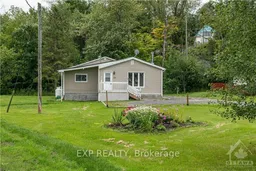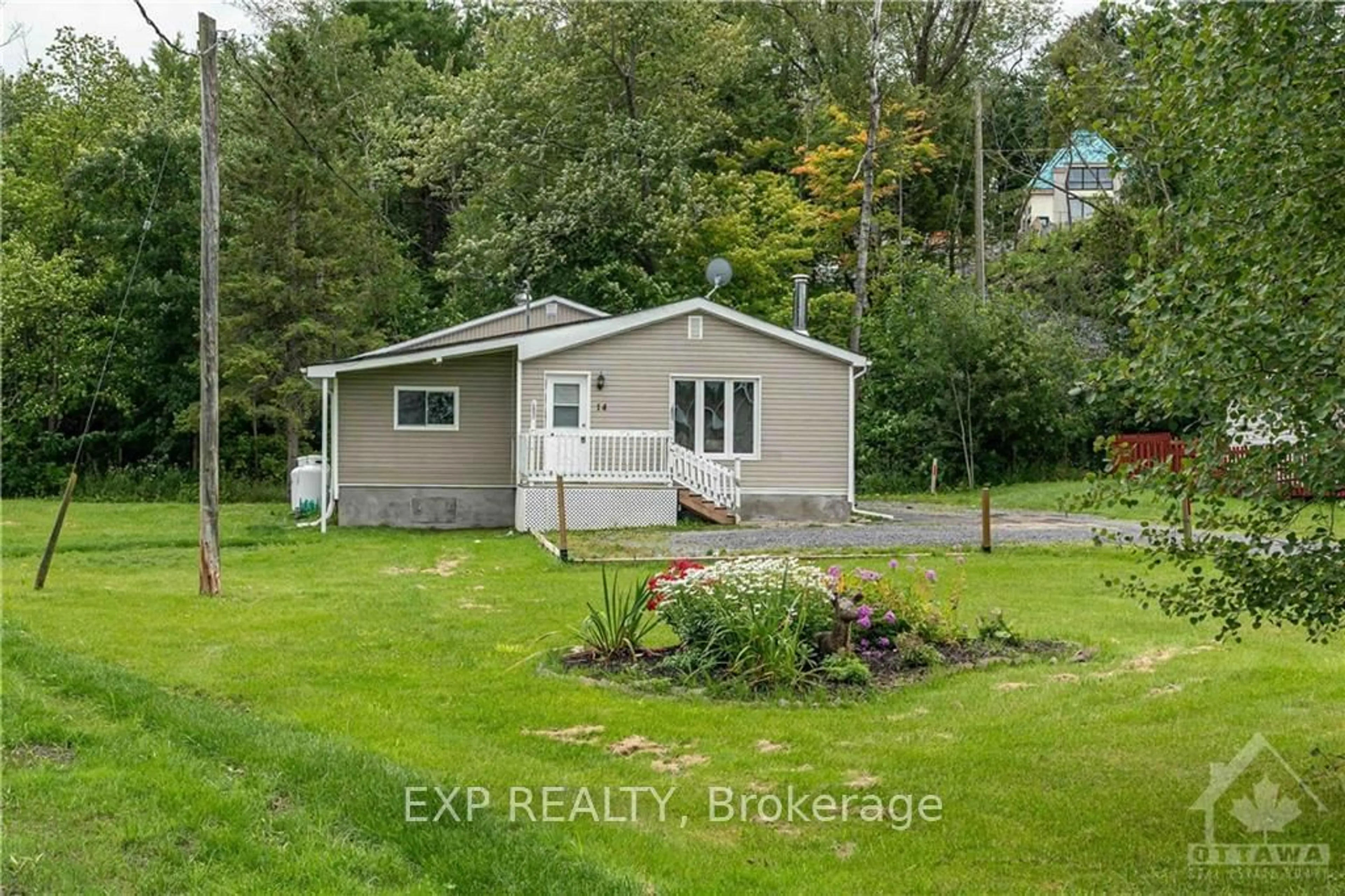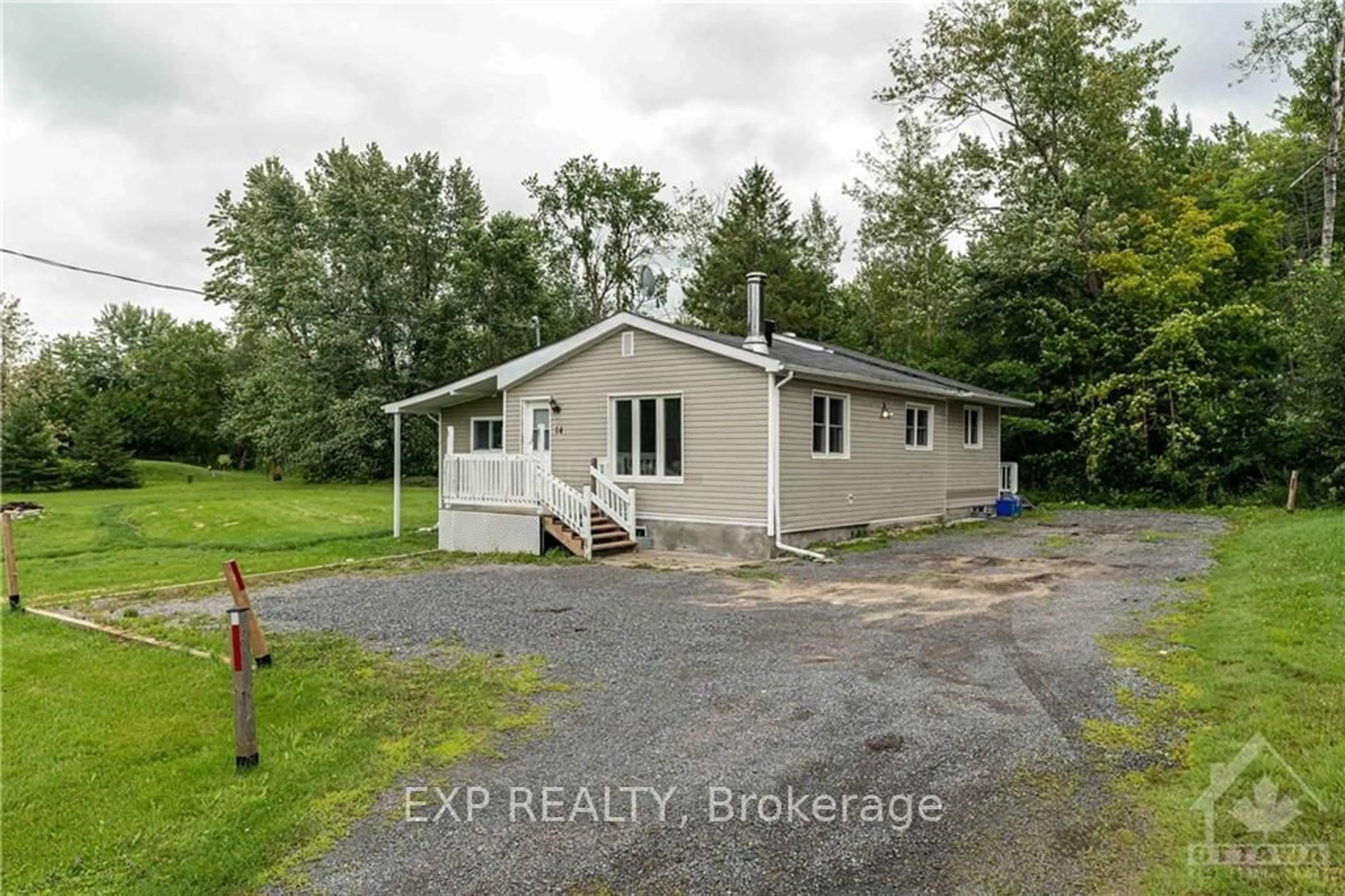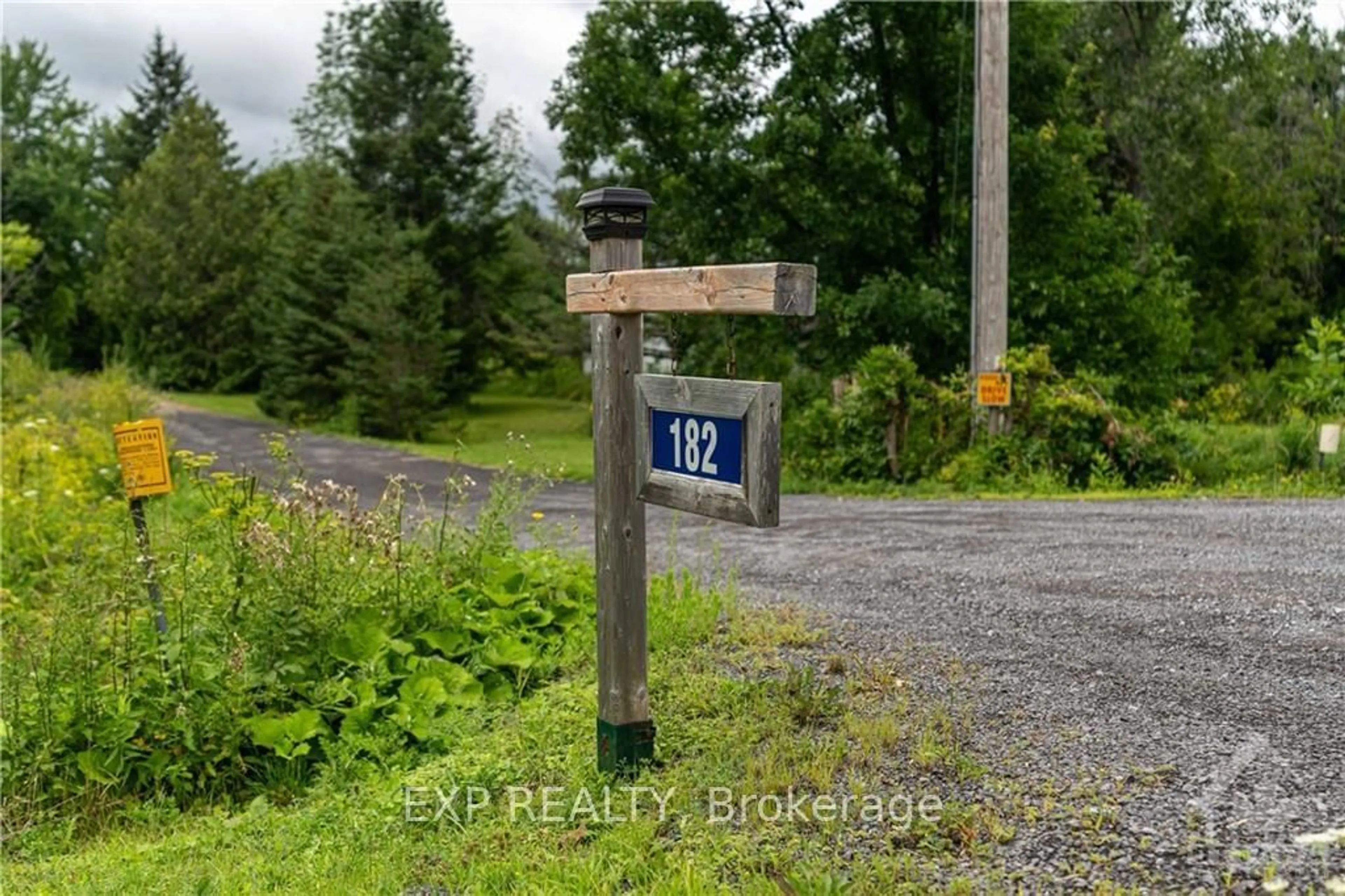182 DALLAIRE St #14, Clarence-Rockland, Ontario K4K 1K7
Contact us about this property
Highlights
Estimated ValueThis is the price Wahi expects this property to sell for.
The calculation is powered by our Instant Home Value Estimate, which uses current market and property price trends to estimate your home’s value with a 90% accuracy rate.Not available
Price/Sqft-
Est. Mortgage$1,675/mo
Tax Amount (2024)$2,500/yr
Days On Market30 days
Description
BRAND NEW SEPTIC BEING INSTALLED!! 40K VALUE!! Looking for a cozy home in a quiet waterside community? Recently renovated, this home features cute clean finishes for the savvy buyer. Fresh paint throughout, new flooring, updated bathroom & a cleaned up living area has created a lovely space. You'll find generously sized rooms, with a spacious open kitchen. The large living room, offers a cozy & efficient woodstove, along with a panoramic view of the river. Plus, enjoy the convenience of brand new appliances. This property offers a private HUGE lot with stunning river views, perfect for entertaining. Outside, you'll find plenty of parking, a large lawn, & a storage shed. Ideal for a starter home or downsizing. Located just a 15min walk from Clarence Island and the ferry to Quebec, and only a 10-minute drive to all in-town amenities, this home provides the perfect balance of peaceful living & easy access to everything you need., Flooring: Hardwood
Property Details
Interior
Features
Main Floor
Prim Bdrm
4.85 x 3.75Laundry
3.73 x 2.99Bathroom
2.38 x 1.93Br
3.58 x 2.51Exterior
Features
Parking
Garage spaces -
Garage type -
Total parking spaces 7
Property History
 30
30


