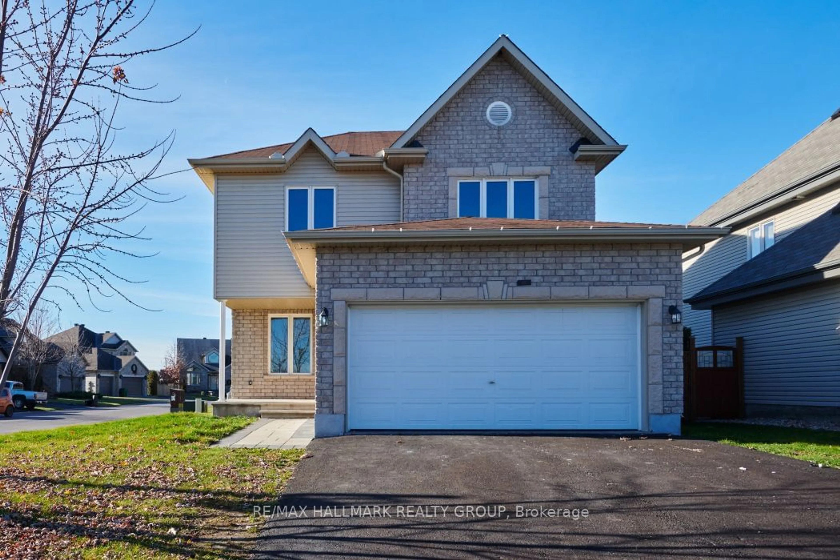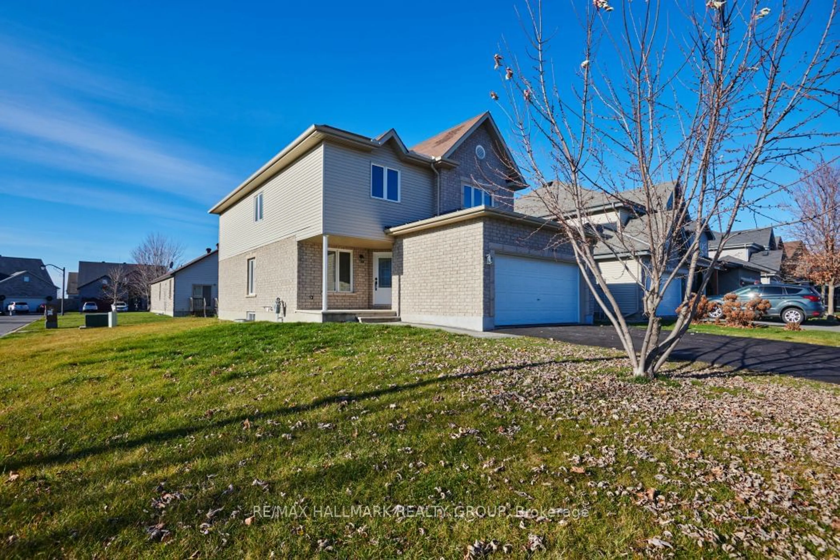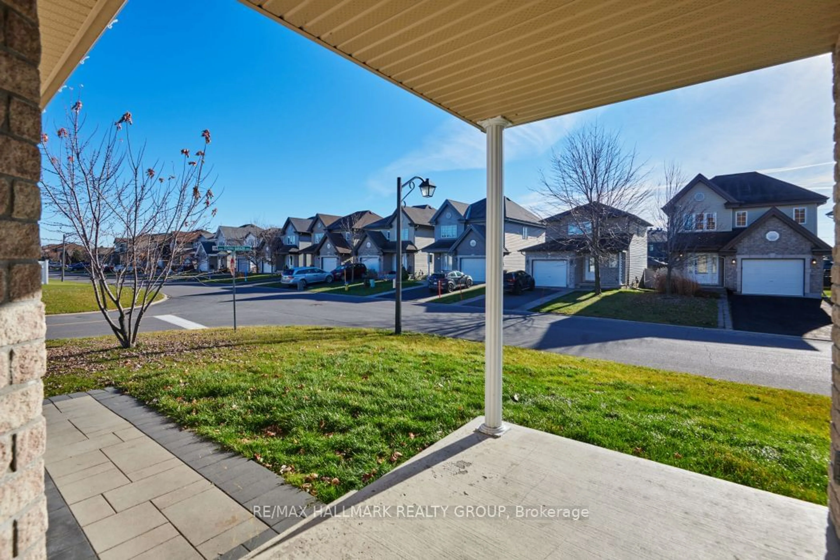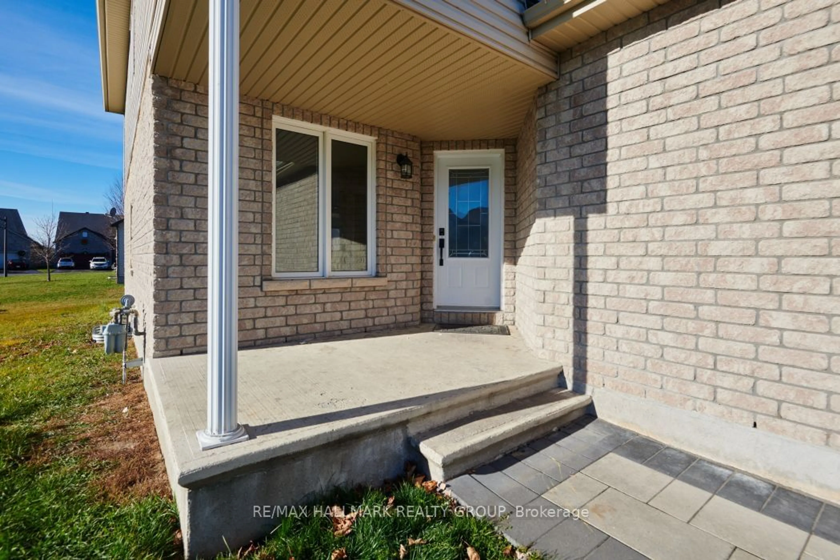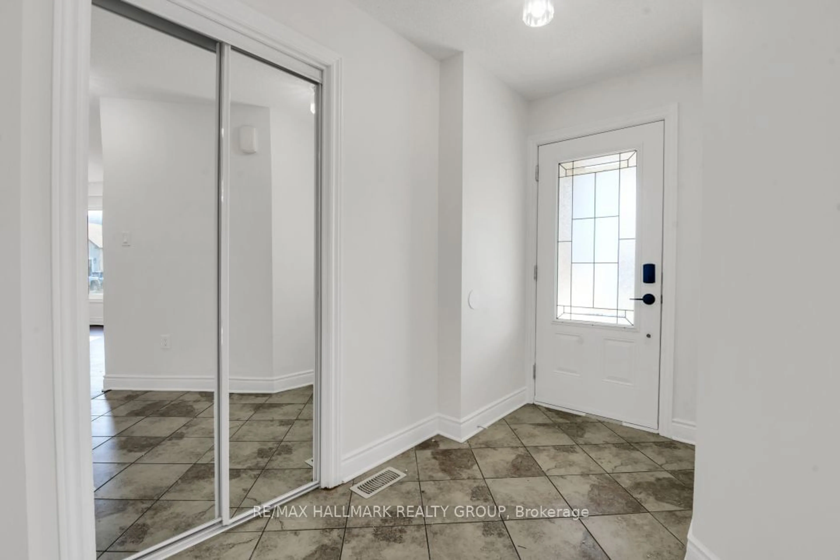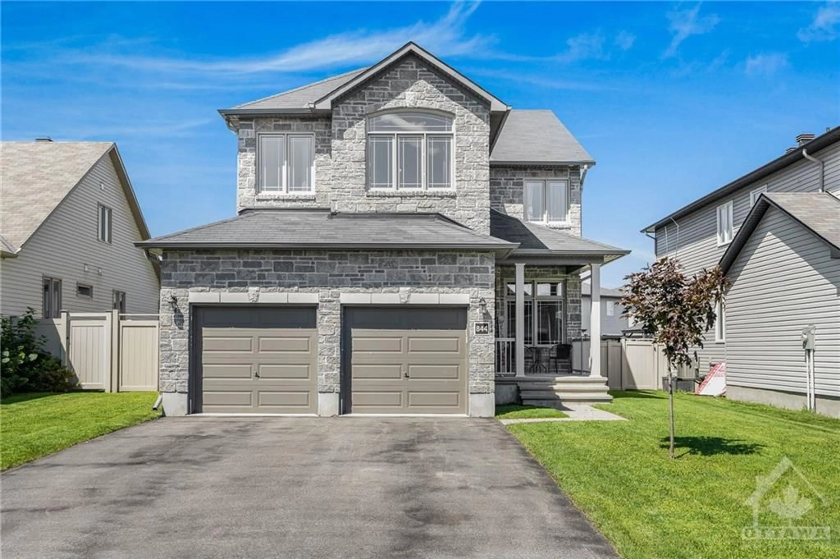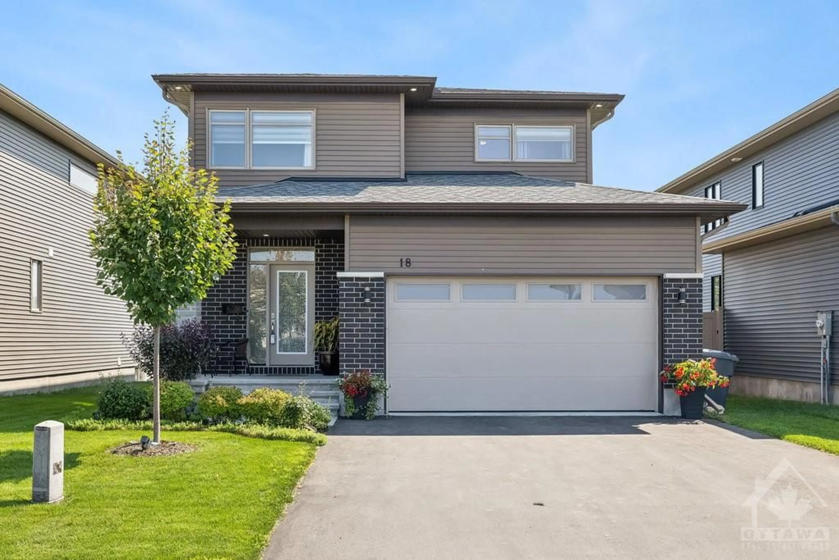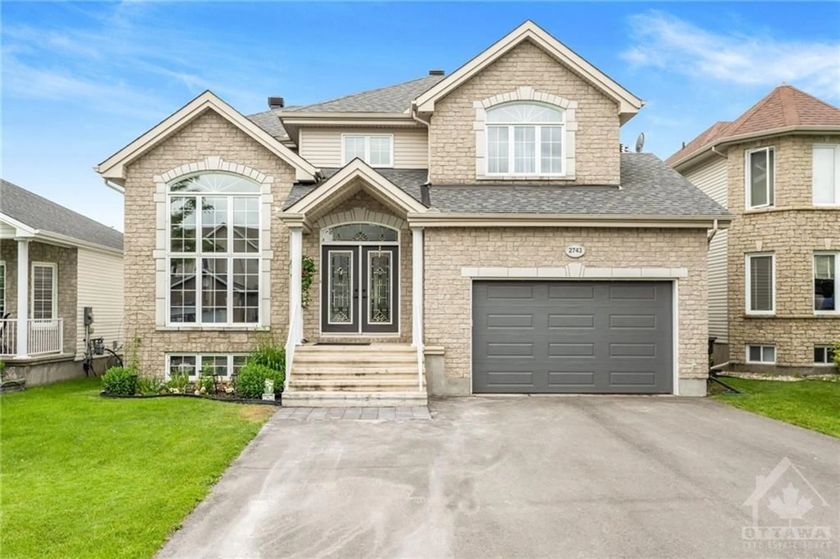177 Dorina Sarazin Cres, Clarence-Rockland, Ontario K4K 1P6
Contact us about this property
Highlights
Estimated ValueThis is the price Wahi expects this property to sell for.
The calculation is powered by our Instant Home Value Estimate, which uses current market and property price trends to estimate your home’s value with a 90% accuracy rate.Not available
Price/Sqft-
Est. Mortgage$3,178/mo
Tax Amount (2024)$6,011/yr
Days On Market31 days
Description
This stunning 4-bedroom, 2.5-bathroom home is a true gem, perfectly situated on a sunlit corner lot in the family-friendly community of Rockland. With its tasteful design, modern upgrades, and functional layout, this property is ready to welcome its new owners. As you step into the bright and spacious foyer, you'll be greeted by neutral tile and rich flooring that flow seamlessly throughout the main living areas. The elegant formal living and dining rooms provide the ideal setting for hosting guests or enjoying quiet evenings. Large windows flood the space with natural light, creating an inviting and airy atmosphere. At the heart of the home is the beautiful kitchen, complete with brand-new stainless steel appliances, a sleek hood fan, and a generously sized pantry. The pristine countertops and ample cabinet space make meal preparation a breeze. Adjacent to the kitchen is a sunlit eating area, perfect for casual dining, while the open-concept design connects to the main-floor family room. This layout allows for easy interaction and visibility, whether you're entertaining guests or keeping an eye on the kids. Upstairs, you'll find four spacious bedrooms, each with large windows that let in plenty of natural light. The absence of carpeting enhances the modern appeal while ensuring easy maintenance. The luxurious primary suite is a true retreat, featuring a walk-in closet and a spa-like 5-piece ensuite with a soaking tub, double sinks, and a separate shower.The basement offers endless possibilities with its unfinished space, perfect for a home gym, playroom, or additional storage. Here, youll also find the brand-new washer and dryer, making laundry day convenient and efficient.Outside, the expansive backyard is a blank canvas, ready for your landscaping dreams. Whether you envision a lush garden, a play area, or an outdoor entertainment space, this yard can accommodate your vision. Don't miss out on this opportunity! Book your showing now!
Property Details
Interior
Features
Main Floor
Living
3.50 x 3.50Dining
3.50 x 3.04Kitchen
3.50 x 3.04Exterior
Features
Parking
Garage spaces 2
Garage type Attached
Other parking spaces 2
Total parking spaces 4

