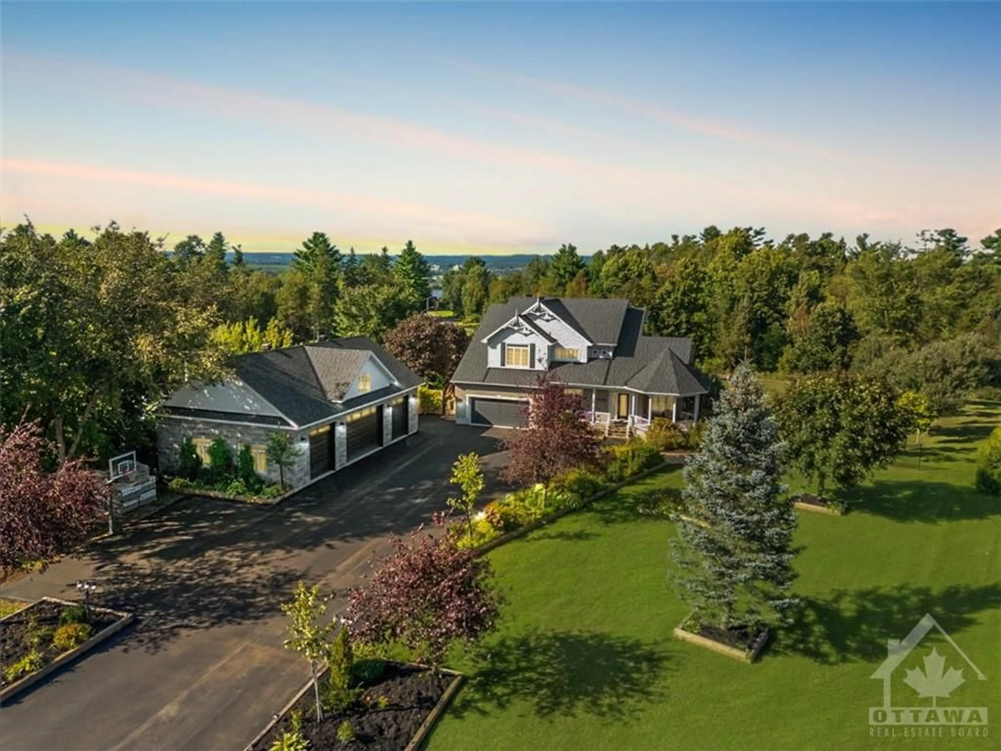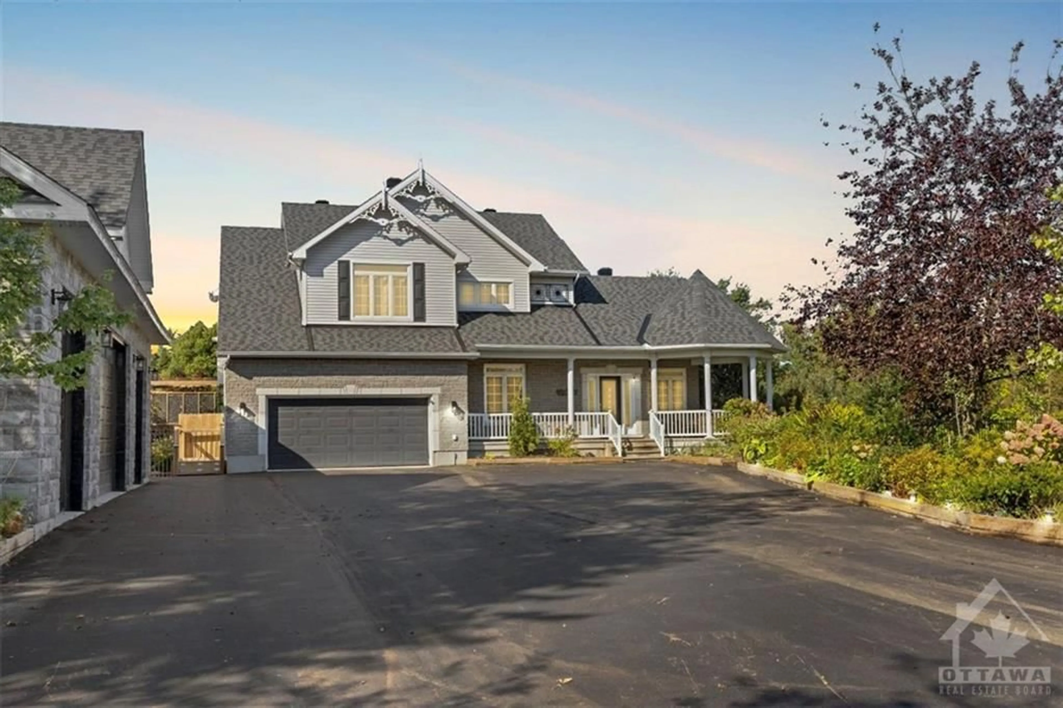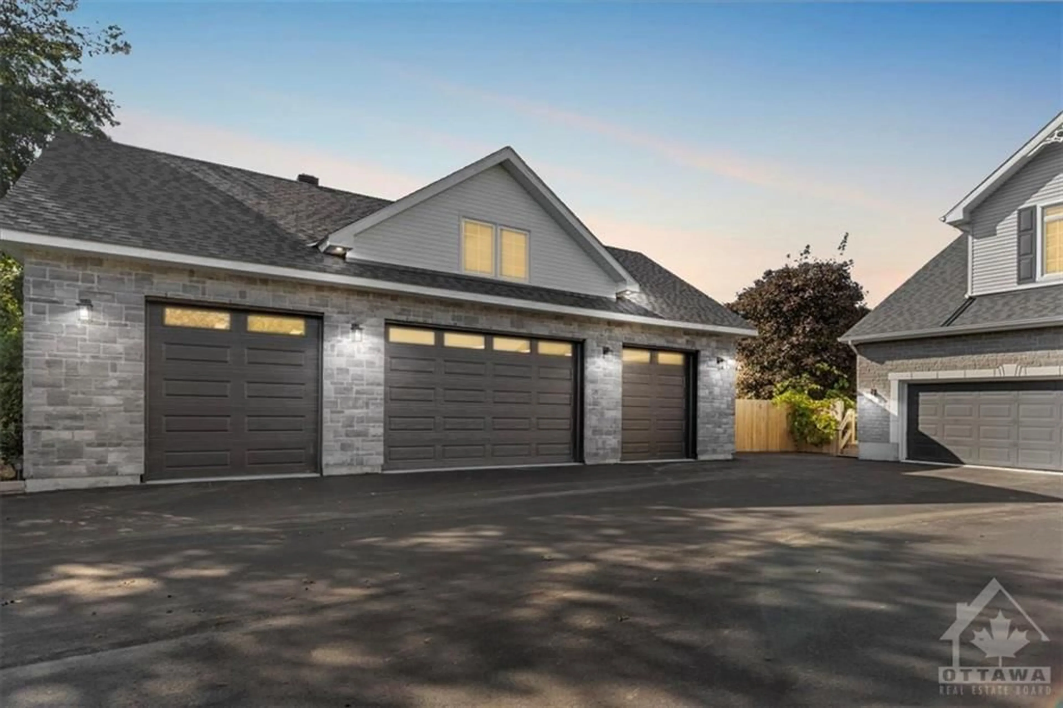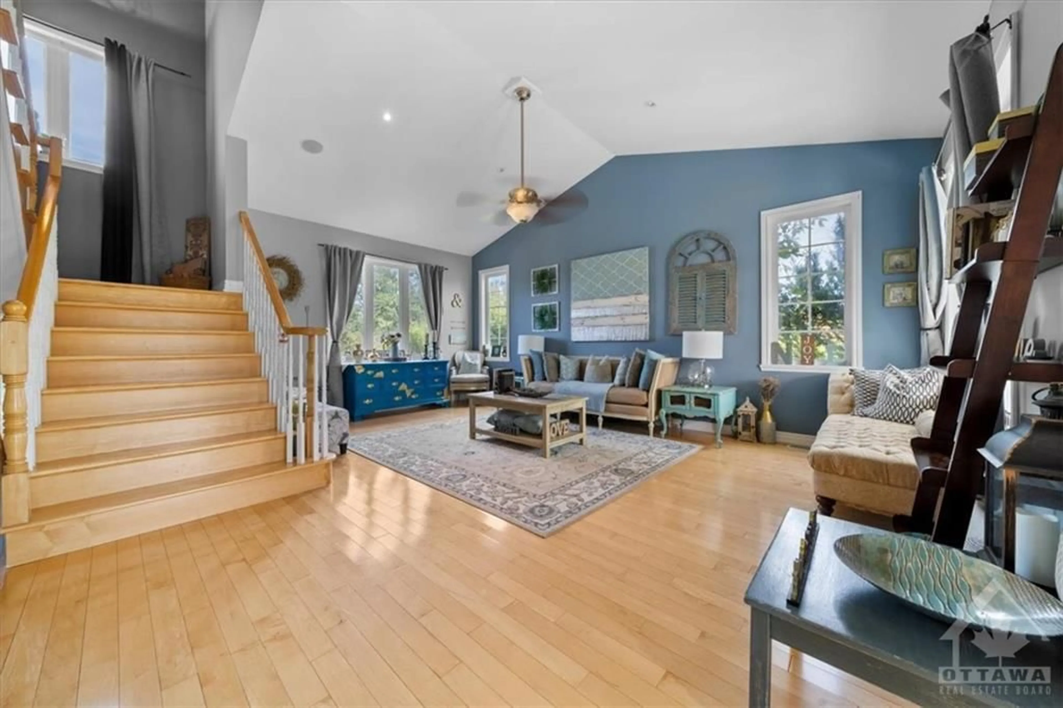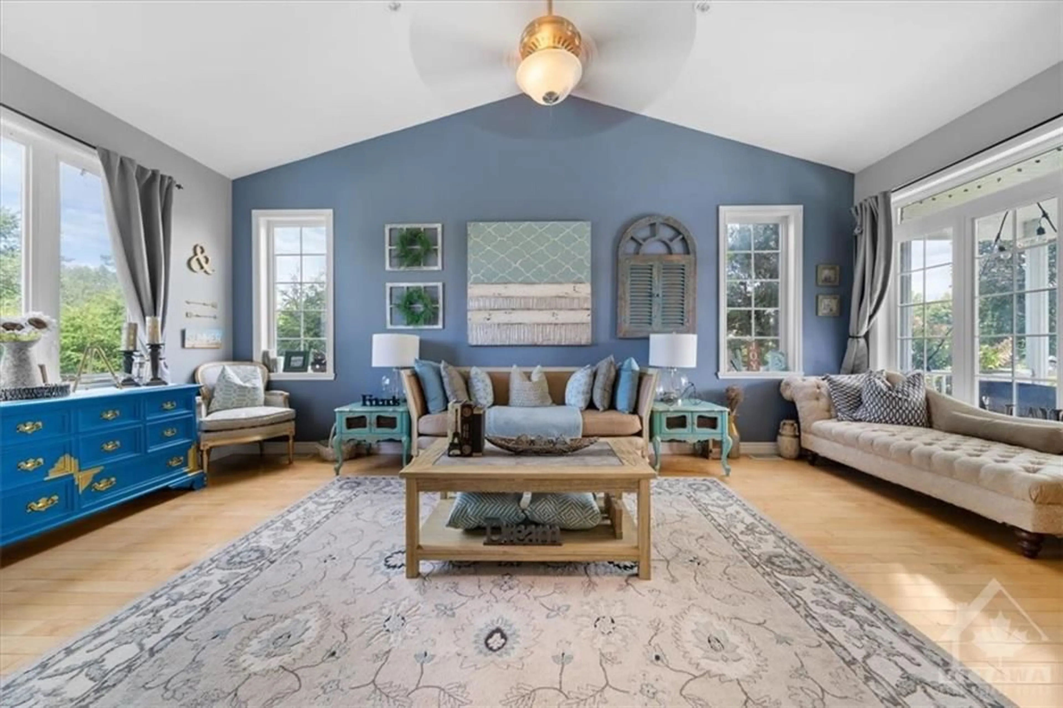174 SOPHIE St, Rockland, Ontario K4K 1K7
Contact us about this property
Highlights
Estimated ValueThis is the price Wahi expects this property to sell for.
The calculation is powered by our Instant Home Value Estimate, which uses current market and property price trends to estimate your home’s value with a 90% accuracy rate.Not available
Price/Sqft-
Est. Mortgage$6,012/mo
Tax Amount (2024)$6,600/yr
Days On Market127 days
Description
Discover your dream home at 174 Sophie St, located in Rockland's premier neighborhood, Clarence Point. This elegant detached residence is nestled on a spacious lot and offers 3+1 bedrooms and 3.5 baths. The main level features rich hardwood and ceramic floors, a cozy den/office, a large living room, and an additional family room with a natural gas fireplace. The expansive kitchen is a chef’s delight with red oak cabinets, granite countertops, and a breakfast area bathed in natural light. The primary bedroom boasts an ensuite and walk-in closet, while the second bedroom includes a fireplace, walk-in closet, and cheater ensuite. A walkout basement with a bedroom and full bath adds versatility. Outside, enjoy an above-ground pool, fire pit area, and a large wooded space for privacy. With a 4-car detached garage and double attached garage, this home combines luxury with convenience, all in the sought-after community of Clarence Point.
Property Details
Interior
Features
Main Floor
Kitchen
19'7" x 14'7"Living Rm
19'7" x 12'7"Dining Rm
14'9" x 13'3"Den
20'1" x 12'4"Exterior
Parking
Garage spaces 6
Garage type -
Other parking spaces 4
Total parking spaces 10
Property History
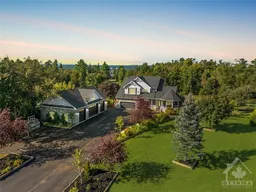 30
30
