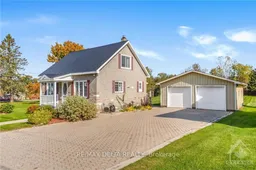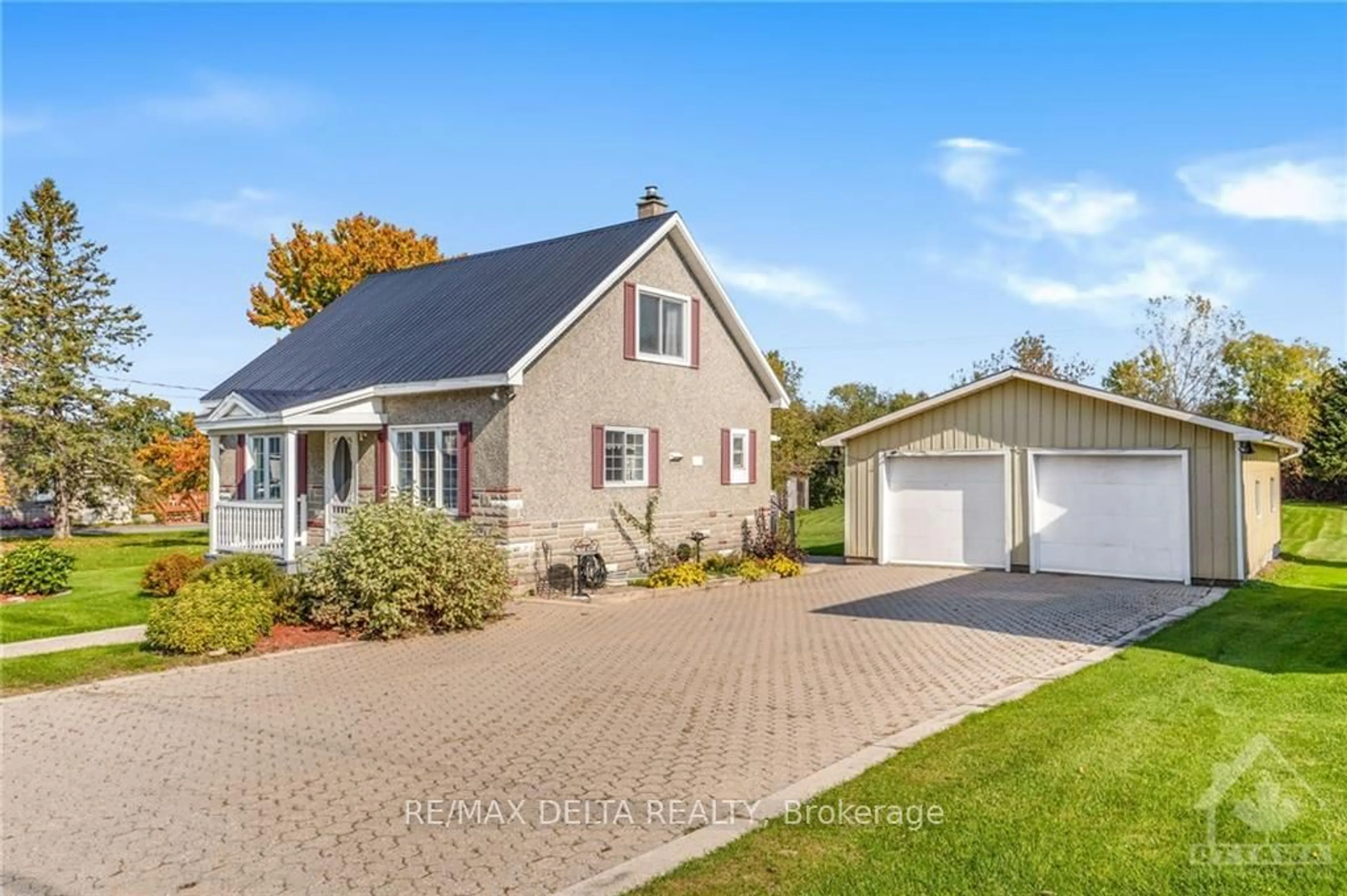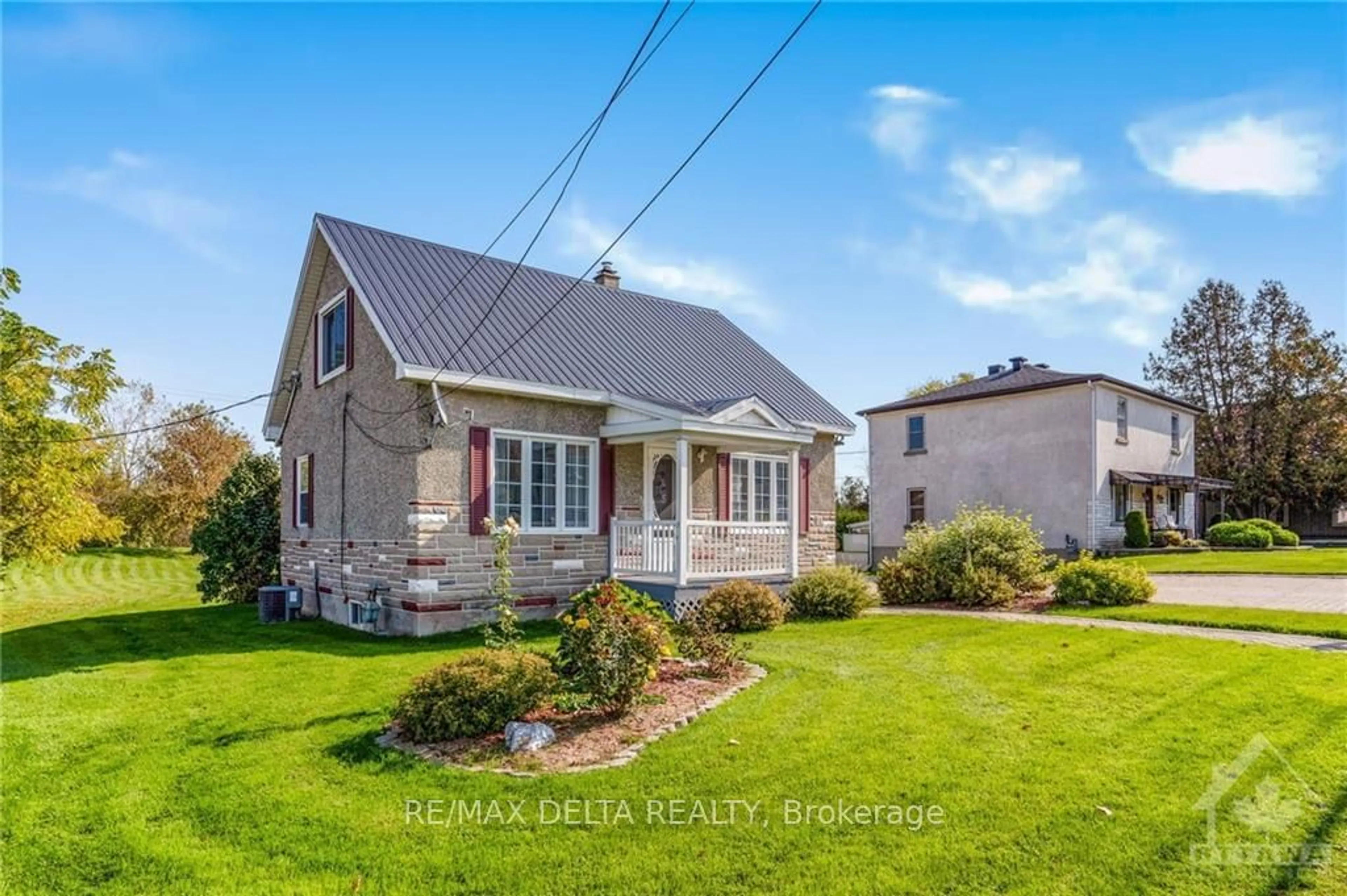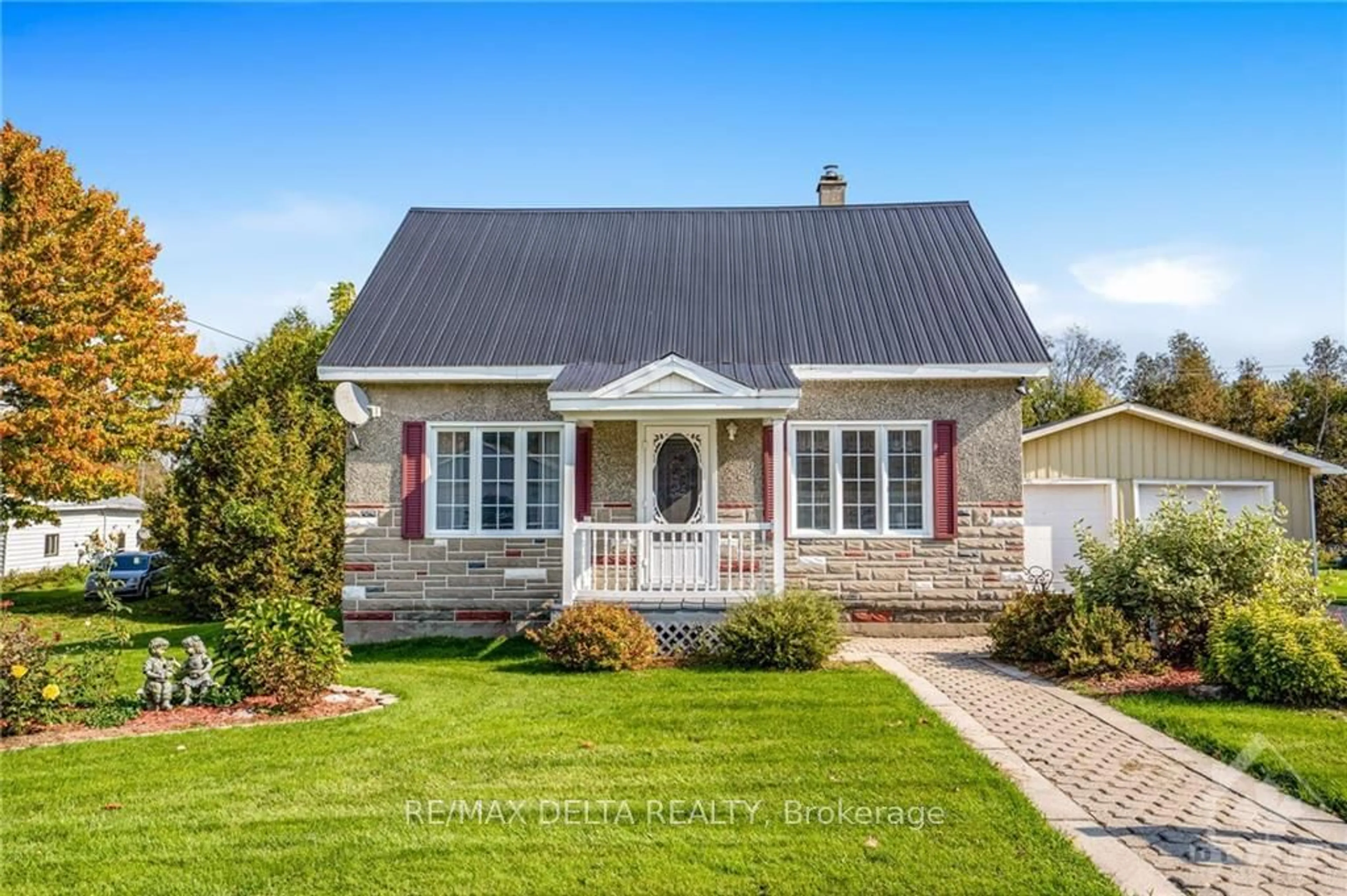1601 LANDRY Rd, Clarence-Rockland, Ontario K0A 1N0
Contact us about this property
Highlights
Estimated ValueThis is the price Wahi expects this property to sell for.
The calculation is powered by our Instant Home Value Estimate, which uses current market and property price trends to estimate your home’s value with a 90% accuracy rate.Not available
Price/Sqft-
Est. Mortgage$1,610/mo
Tax Amount (2024)$2,841/yr
Days On Market41 days
Description
Flooring: Cushion, Discover this well-maintained 3-bedroom home, offering everything you need for comfortable living. The spacious eat-in kitchen is perfect for family meals, and the natural gas furnace and central air keep the home cozy year-round. Step outside to find a large double detached garage (approx. 25' x 34') and an interlock driveway, providing ample parking. Enjoy outdoor relaxation on the rear covered porch. Appliances are included! Easy to show this home is a must-see! Seller's Disclosure: For the past 30 years, the sellers have maintained the lawn approximately 44 feet beyond the rear lot line. The buyer acknowledges and understands that the portion of the maintained lawn beyond the rear lot line is not part of the property., Flooring: Carpet W/W & Mixed
Property Details
Interior
Features
Main Floor
Kitchen
4.87 x 3.93Living
3.25 x 3.12Prim Bdrm
3.27 x 3.12Bathroom
Exterior
Features
Parking
Garage spaces 2
Garage type Detached
Other parking spaces 4
Total parking spaces 6
Property History
 29
29


