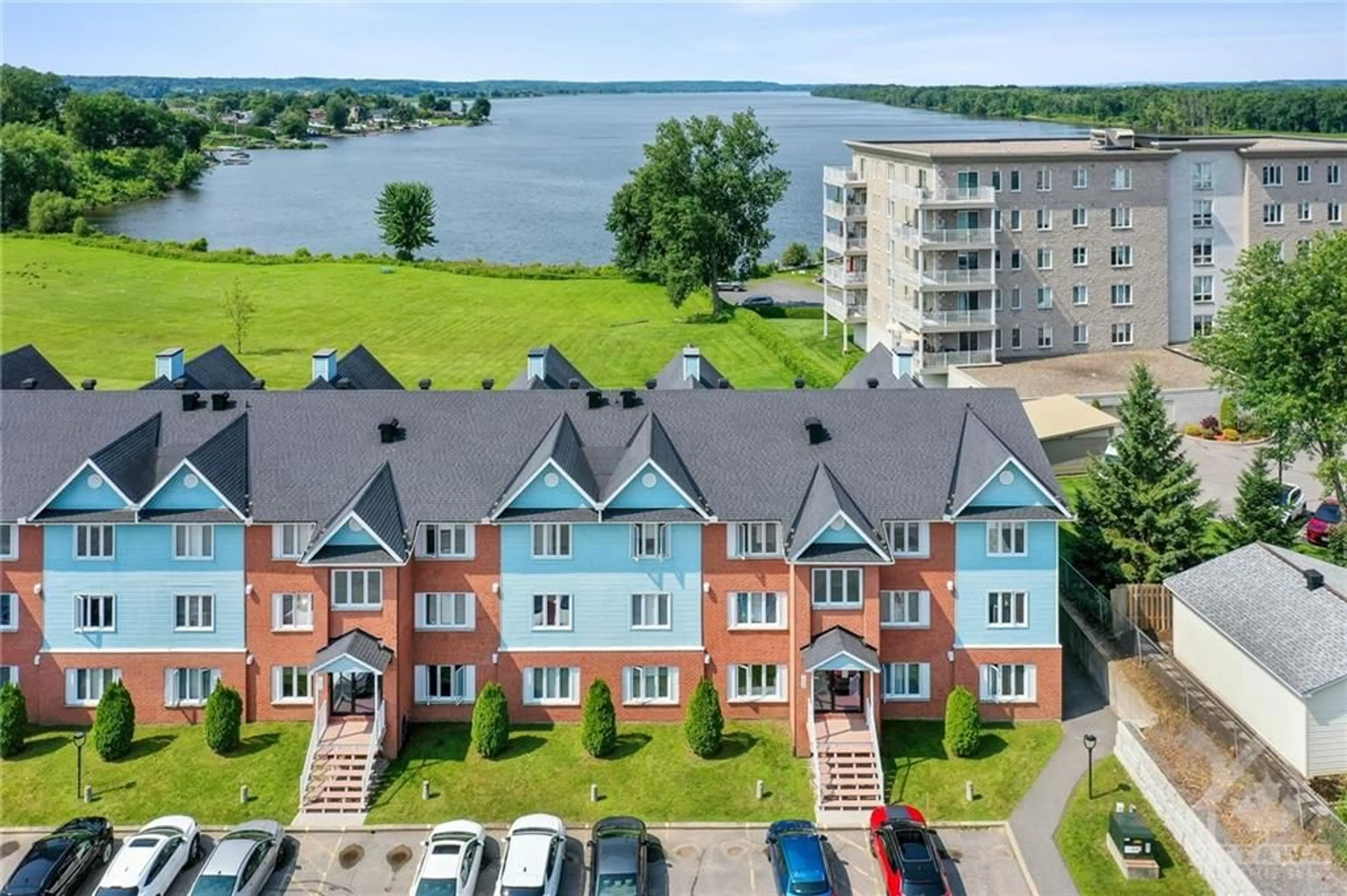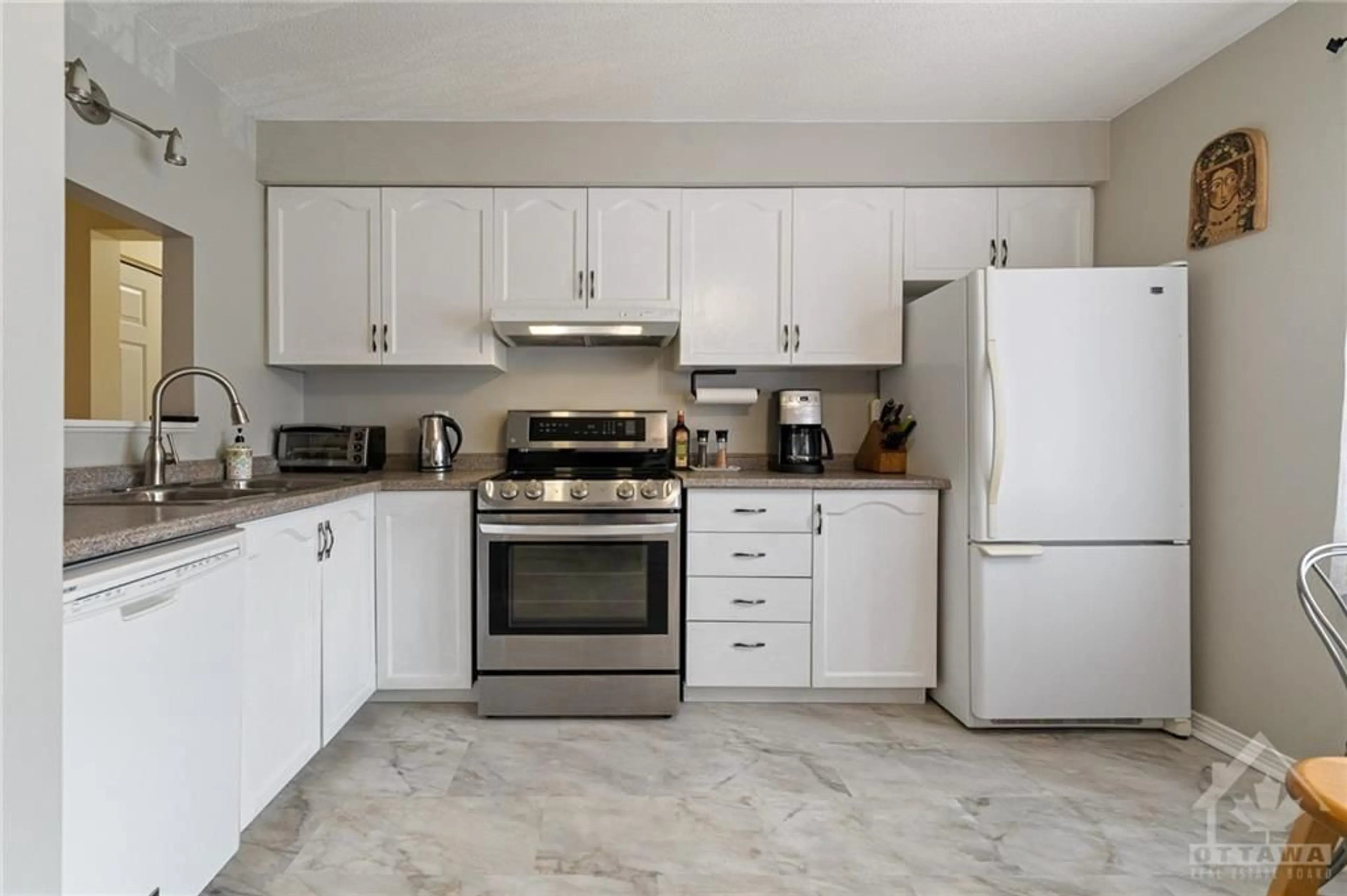160 EDWARDS St #4D, Rockland, Ontario K4K 1H9
Contact us about this property
Highlights
Estimated ValueThis is the price Wahi expects this property to sell for.
The calculation is powered by our Instant Home Value Estimate, which uses current market and property price trends to estimate your home’s value with a 90% accuracy rate.$316,000*
Price/Sqft-
Days On Market2 days
Est. Mortgage$1,415/mth
Maintenance fees$499/mth
Tax Amount (2024)$2,765/yr
Description
Welcome to Waterfront Serenity! This end-unit, 2-bedroom gem offers unparalleled convenience w/2 parking spaces & prime location that is rarely found. Move-in ready, this home features an ideal layout for entertaining & everyday living. The eat-in kitchen boasts ample storage & flows seamlessly into the open-concept living space. Enjoy hosting in the dining area & relax in the living room, where patio doors lead to a lrg balcony. This outdoor space connects you w/nature & provides a tranquil retreat w/stunning water & sunset views.The spacious primary bed offers a sizeable WIC & cheater ensuite. The 2nd bed features a huge closet, making it easily accessible & perfect for extra storage or use as an office. Additional conveniences include in-unit laundry. Step outside to discover parkland at your doorstep, perfect for leisurely strolls, picnics, & enjoying open spaces. This home isn’t just a place to live; it’s a vibrant community waiting to welcome you. Some photos virtually staged.
Property Details
Interior
Features
Main Floor
Living Rm
16'3" x 11'7"Dining Rm
12'3" x 11'7"Kitchen
11'7" x 10'8"Primary Bedrm
14'1" x 11'6"Exterior
Parking
Garage spaces -
Garage type -
Other parking spaces 2
Total parking spaces 2
Condo Details
Amenities
Intercom, Water View, Deck, End Unit, Municipal Water, No Rear Neighbours
Inclusions
Property History
 24
24

