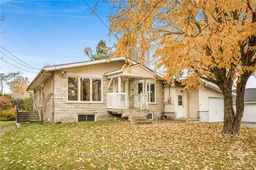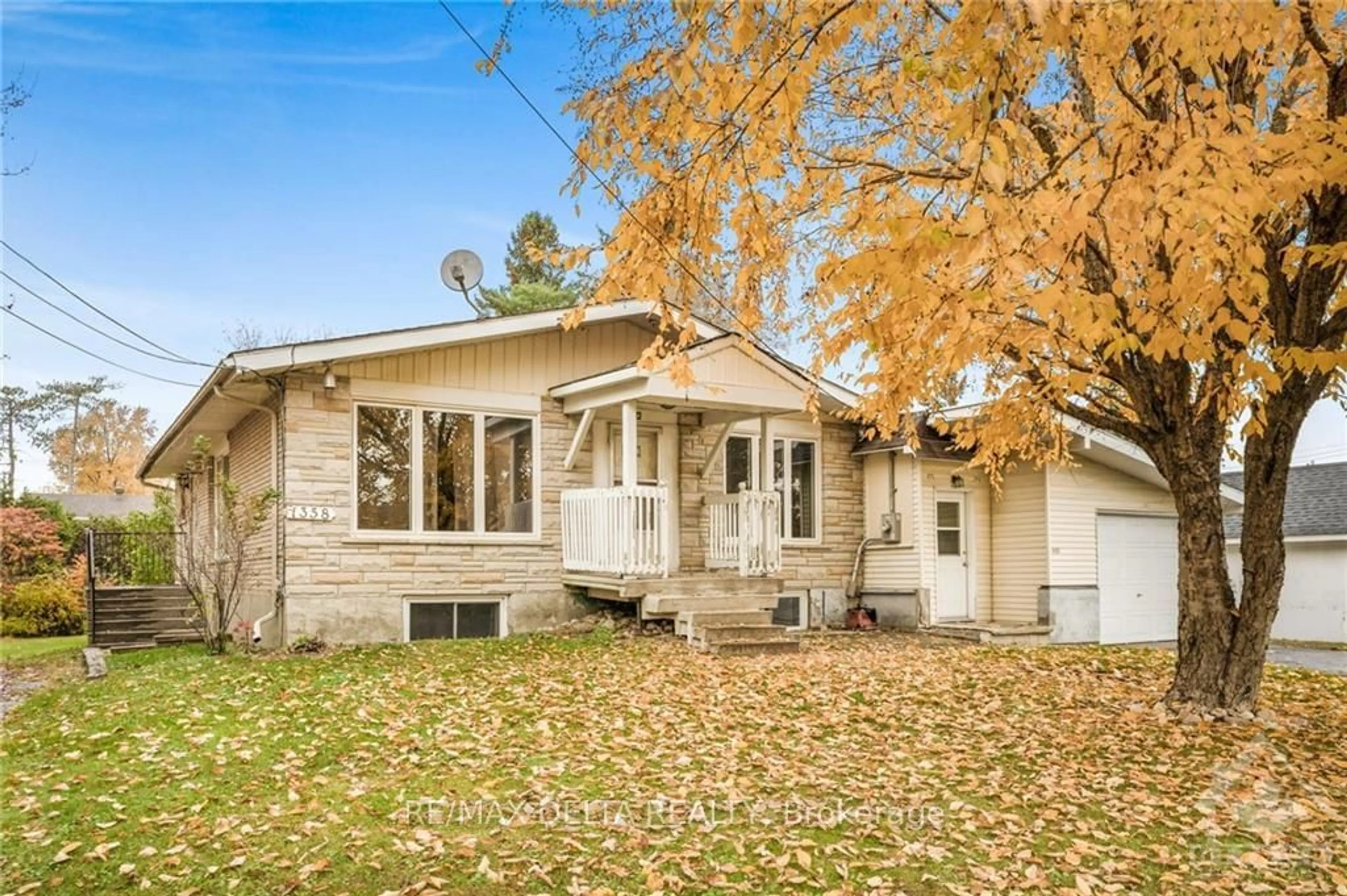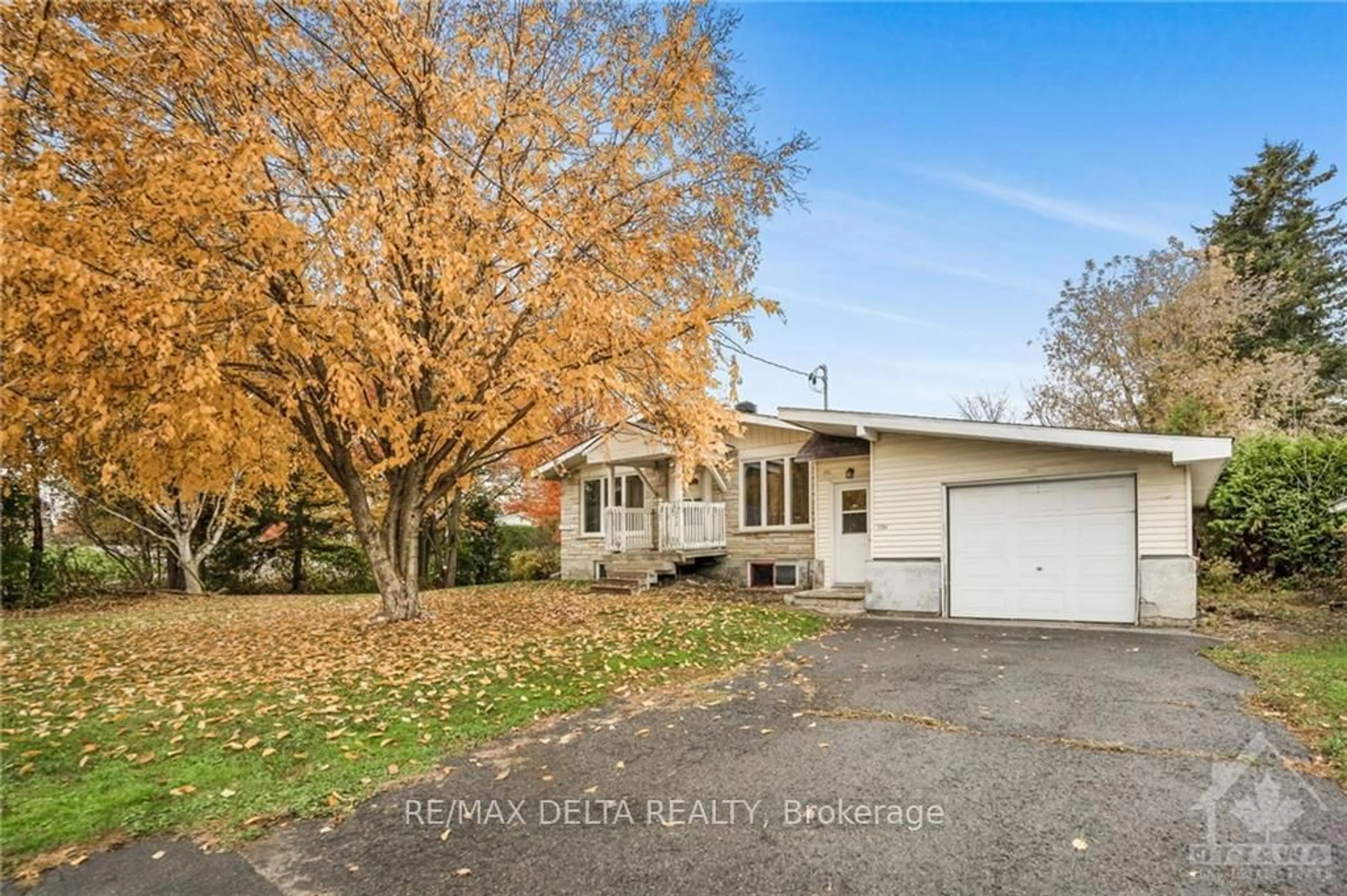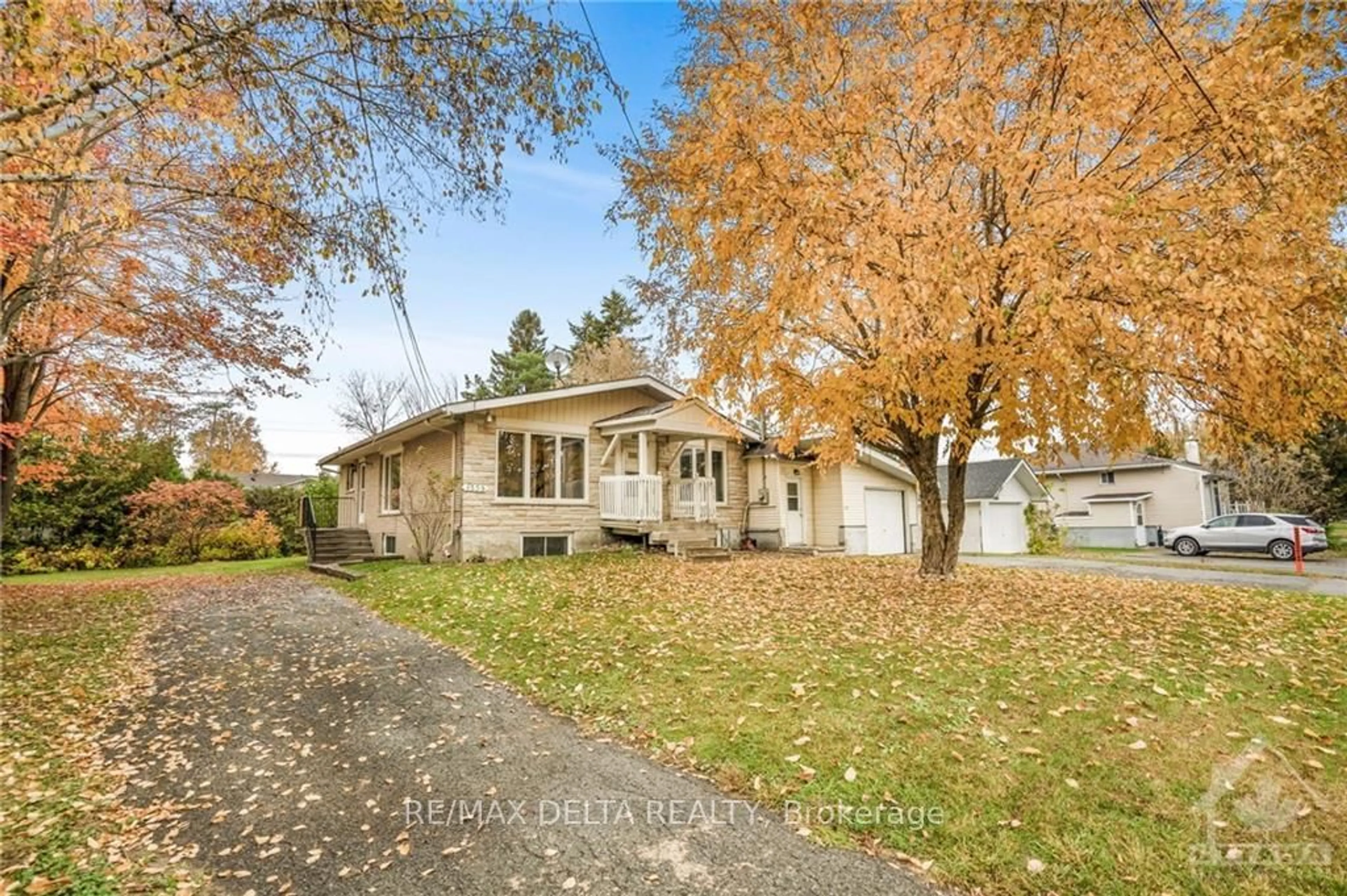1354-13 DU PARC Ave, Clarence-Rockland, Ontario K4K 1C3
Contact us about this property
Highlights
Estimated ValueThis is the price Wahi expects this property to sell for.
The calculation is powered by our Instant Home Value Estimate, which uses current market and property price trends to estimate your home’s value with a 90% accuracy rate.Not available
Price/Sqft-
Est. Mortgage$2,061/mo
Tax Amount (2024)$4,354/yr
Days On Market8 days
Description
This property features two spacious 2-bedroom units, each with a lot of potential. The first unit boasts a comfortable living room and kitchen on the main floor, with bedrooms located in the basement for added privacy. The second unit features a bright living room, a large kitchen and dining area, and one bedroom on the main floor, with another bedroom in the basement. Each unit has its own laundry area. This property is vacant, giving you the flexibility to pick your own tenants, live on one side and rent the other, or even re-convert it into a single-family dwelling for your family's needs. Outside, you'll find a manageable yard space, perfect for outdoor gatherings or gardening. Situated in a convenient location, this duplex is just minutes away from local amenities, schools, and parks. Don't miss the chance to transform this property into a delightful home or a lucrative rental opportunity. Bring your vision and make it shine! As per Form 244, 24hrs irrevocable on offers., Flooring: Mixed
Property Details
Interior
Features
Exterior
Features
Parking
Garage spaces 1
Garage type Attached
Other parking spaces 5
Total parking spaces 6
Property History
 30
30


