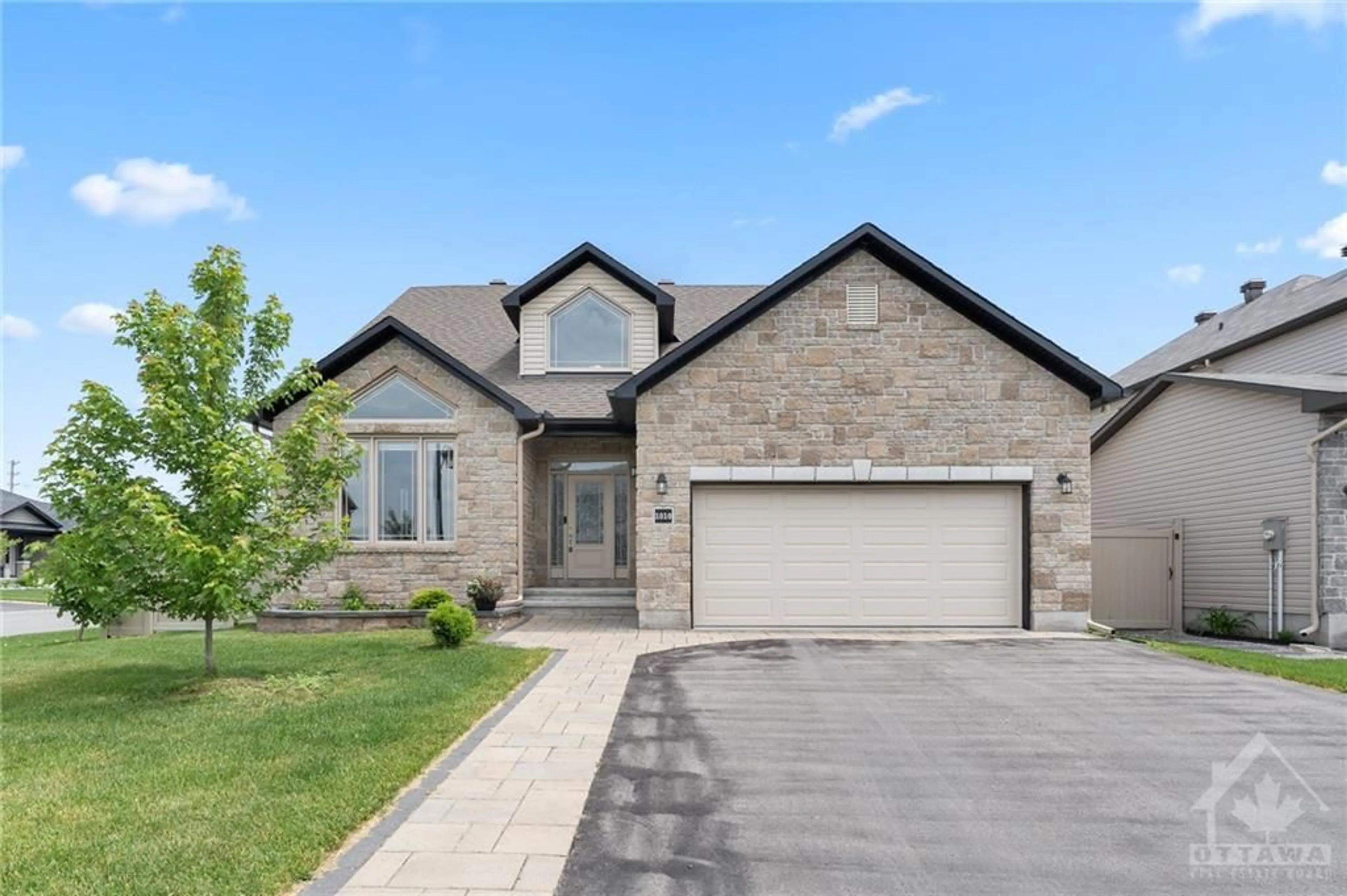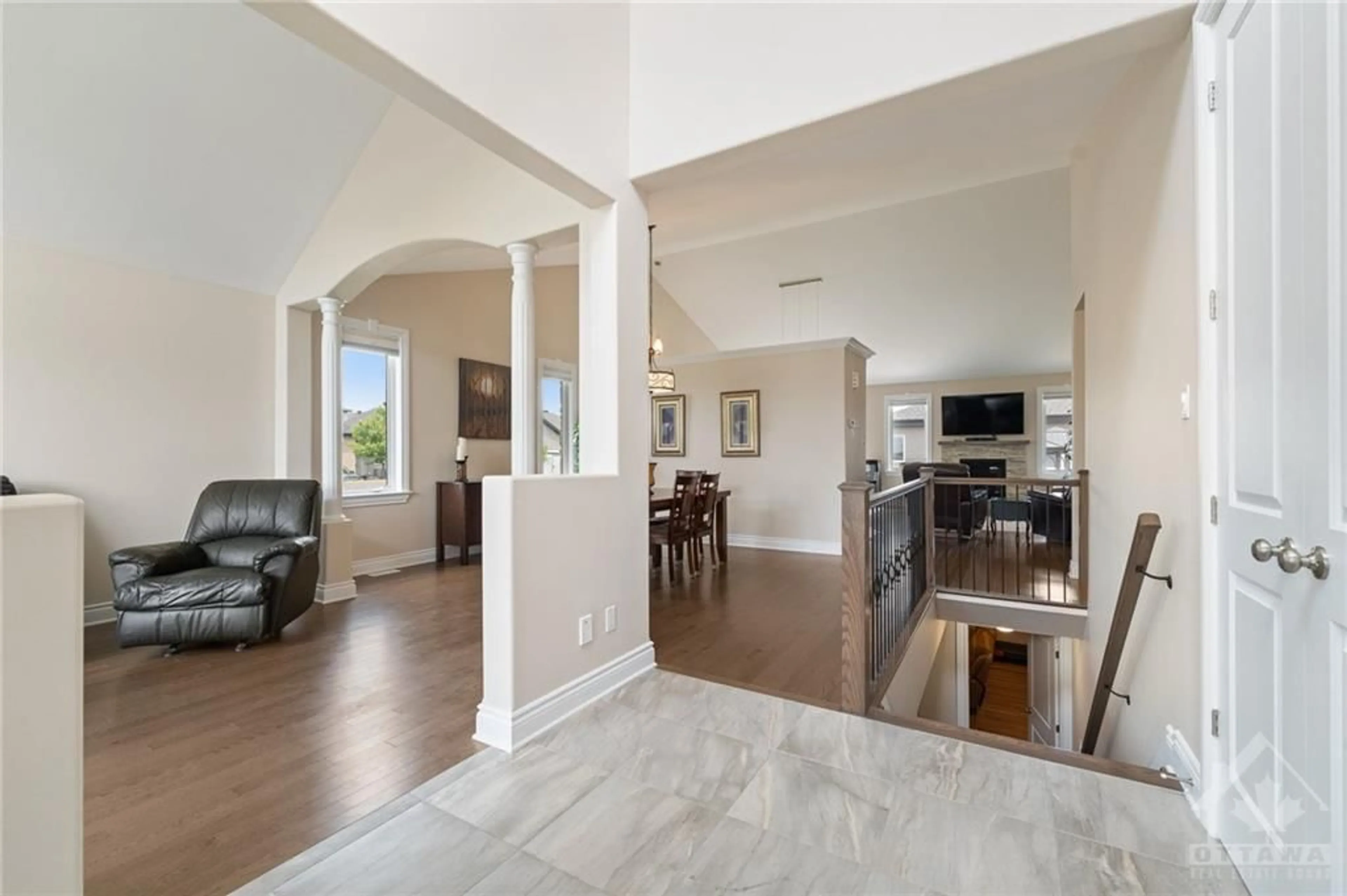1010 DIAMOND St, Rockland, Ontario K4K 0H7
Contact us about this property
Highlights
Estimated ValueThis is the price Wahi expects this property to sell for.
The calculation is powered by our Instant Home Value Estimate, which uses current market and property price trends to estimate your home’s value with a 90% accuracy rate.$832,000*
Price/Sqft-
Days On Market1 day
Est. Mortgage$3,435/mth
Tax Amount (2024)$6,200/yr
Description
Located in Rockland's beautiful Morris Village, just steps away from the area's premier walking and nature trails, this spectacular open concept bungalow boasts cathedral ceilings and over 3000 sq. ft. of living space coupled with an unparalleled living environment. Luxurious touches abound with hardwood, ceramic, and luxury vinyl plank flooring throughout. The kitchen features granite counters, an island with a breakfast bar, built-in desk nook, separate eating area and all appliances included. Retreat to the primary bedroom with a walk-in closet and a 5pc. ensuite with double sinks, a separate shower, and a soaker tub. The stunning lower level features 2 large bedrooms with a massive family room complete with a den/office and full bathroom. Enjoy the convenience of a double garage with inside access to the mudroom/laundry. Step outside to your fully fenced yard with a sprawling interlock patio, shed, and a professionally installed metal gazebo. Welcome home!
Property Details
Interior
Features
Main Floor
Living Rm
12'0" x 15'0"Dining Rm
16'0" x 13'0"Kitchen
10'0" x 10'0"Eating Area
10'0" x 11'6"Exterior
Features
Parking
Garage spaces 2
Garage type -
Other parking spaces 4
Total parking spaces 6
Property History
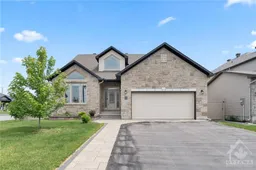 30
30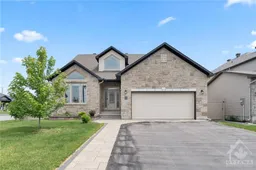 30
30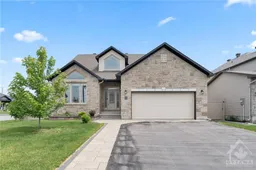 30
30
