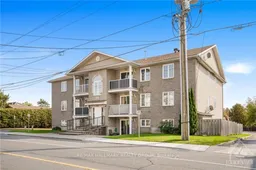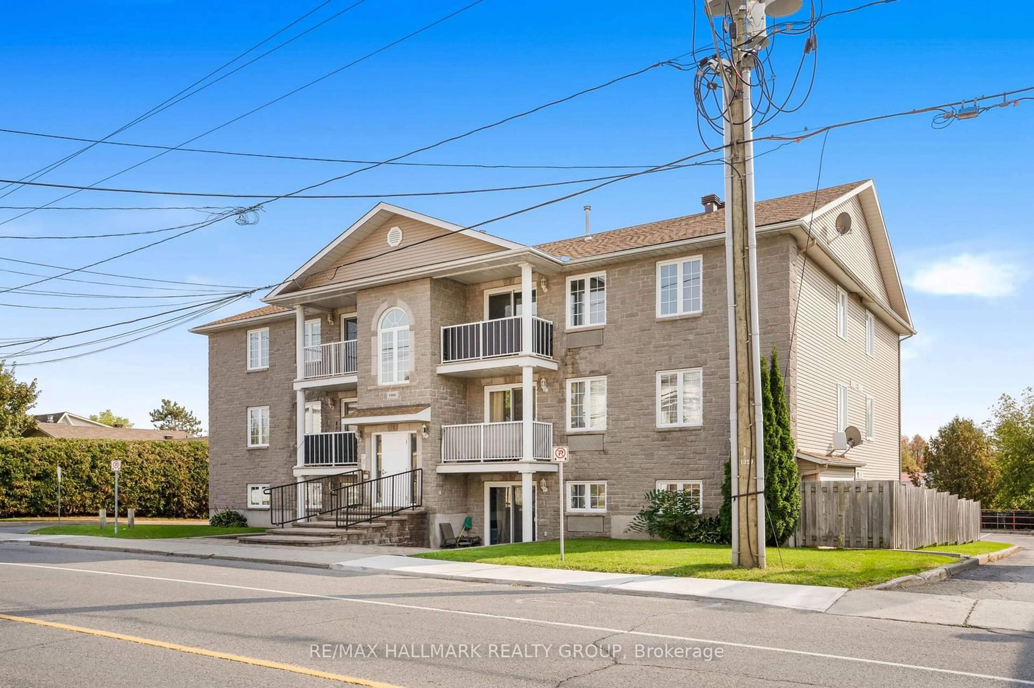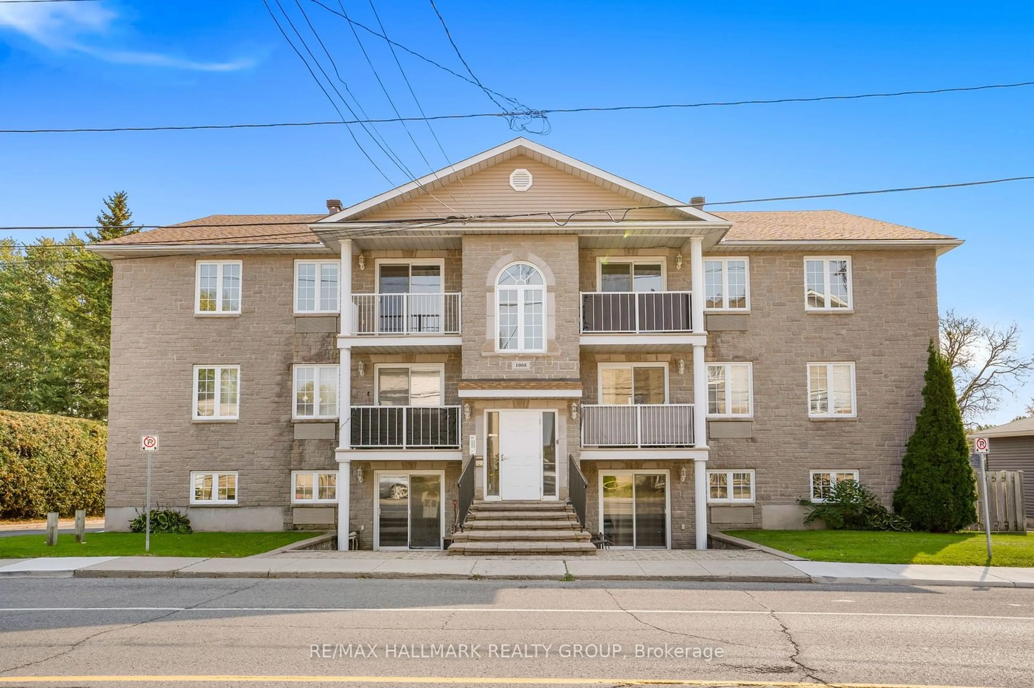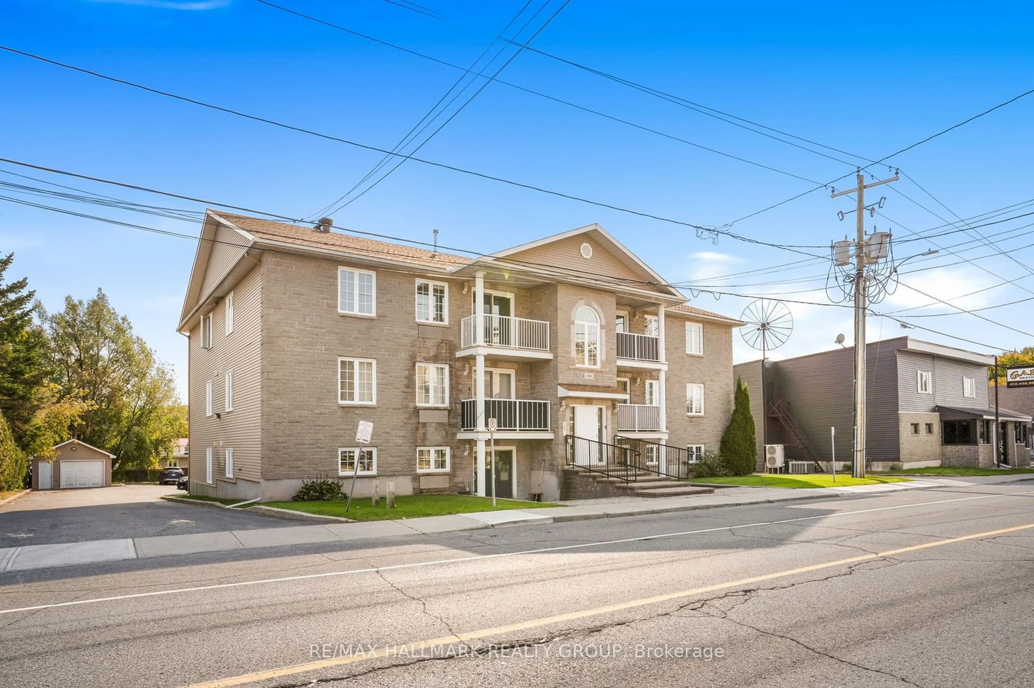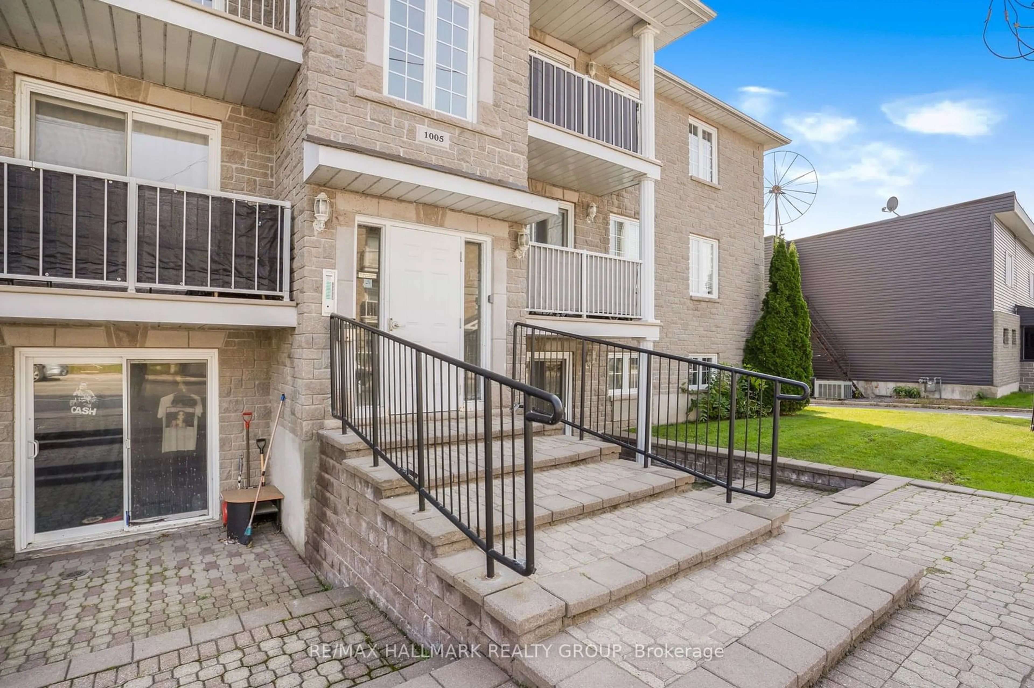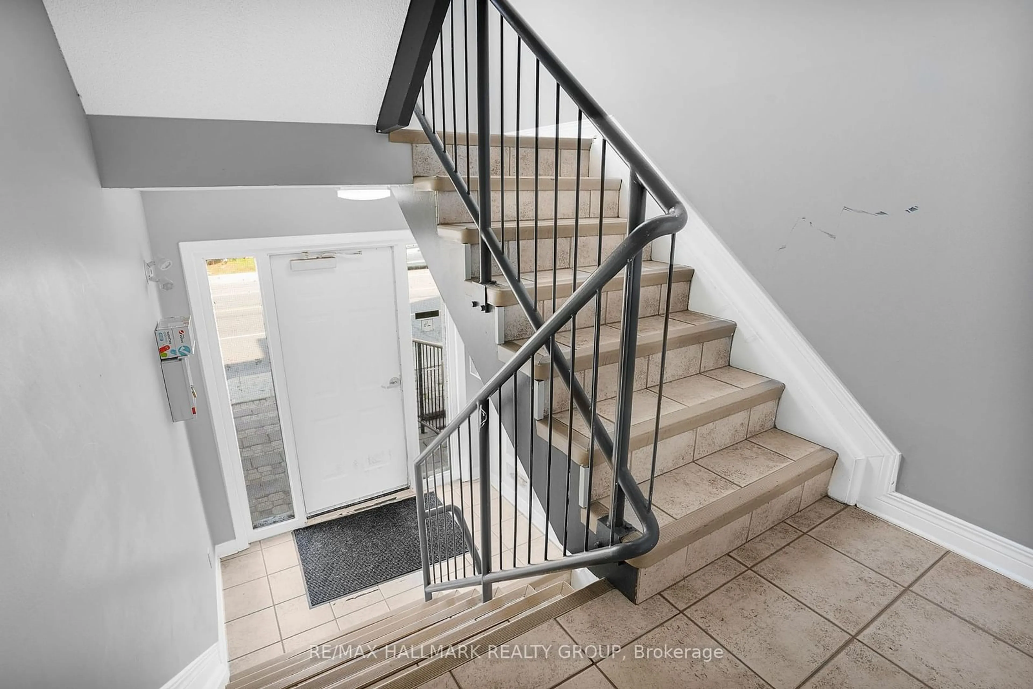1005 LAURIER St #301, Clarence-Rockland, Ontario K4K 1T7
Contact us about this property
Highlights
Estimated ValueThis is the price Wahi expects this property to sell for.
The calculation is powered by our Instant Home Value Estimate, which uses current market and property price trends to estimate your home’s value with a 90% accuracy rate.Not available
Price/Sqft$317/sqft
Est. Mortgage$1,288/mo
Maintenance fees$451/mo
Tax Amount (2024)$2,071/yr
Days On Market13 days
Description
Welcome to unit 301 at 1005 Laurier. This property is a great start for any first time home buyers, retires or even the investor looking to add some property to their portfolio. Unit offering 1 assigned parking spots with possibility of buying a 2nd. Located on the third level, this unit offers a great balcony view while being located steps away from the assigned parking spots & just a few minutes away from all amenities. Great open concept dining/living room with 2 good size bedrooms, modern renovated full bathroom, modern gourmet u- shaped kitchen with plenty of cabinets and counter space. forced air natural gas heating with wall unit air conditioning. Laundry facilities in unit with washer/dryer included. Book your private showing today!!!
Property Details
Interior
Features
Main Floor
Living
4.41 x 2.64Dining
4.41 x 2.23Utility
2.66 x 1.57Kitchen
2.79 x 2.66Exterior
Features
Parking
Garage spaces -
Garage type -
Total parking spaces 1
Condo Details
Inclusions
Property History
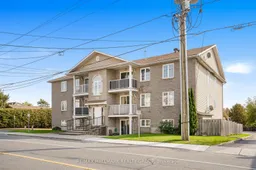 26
26