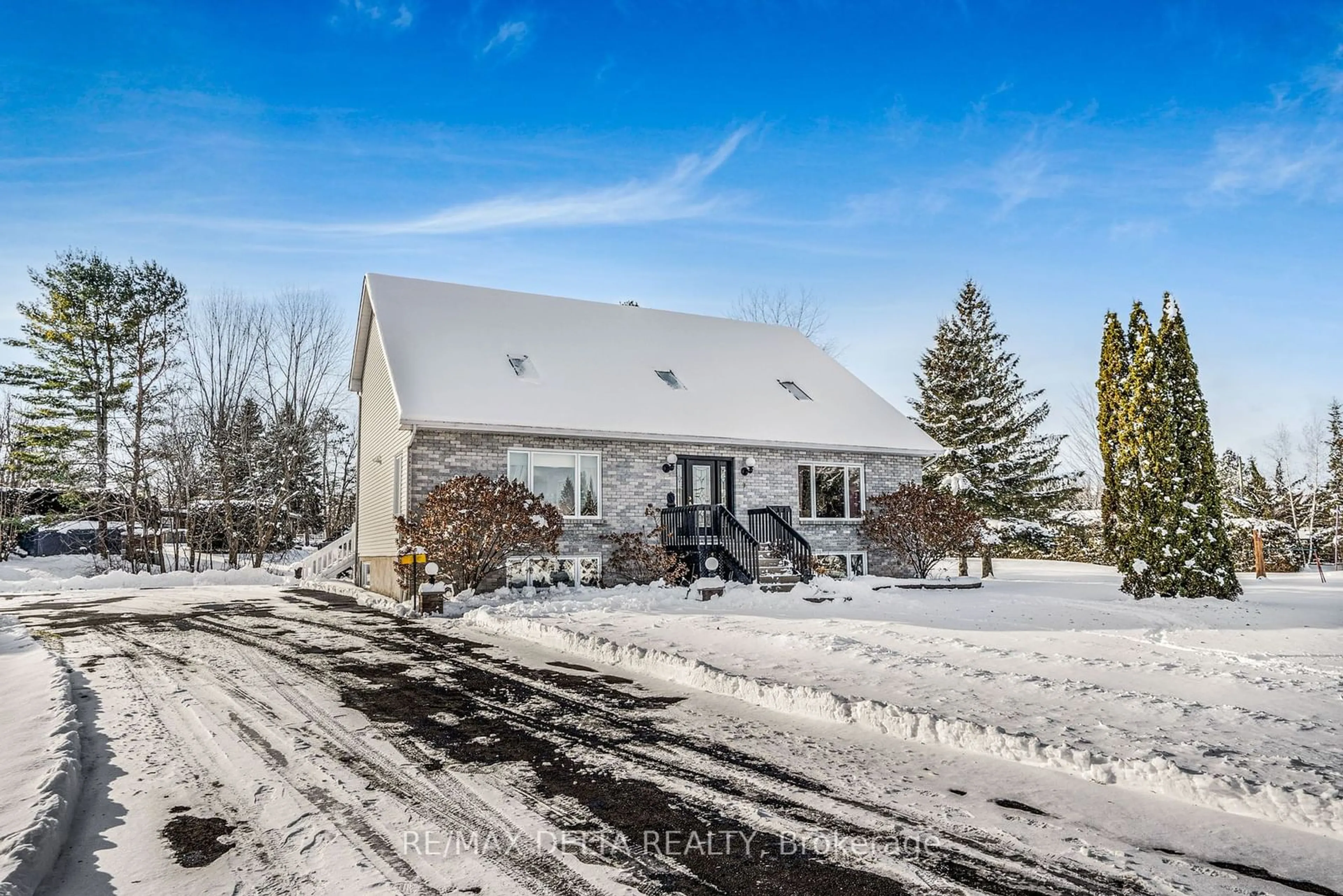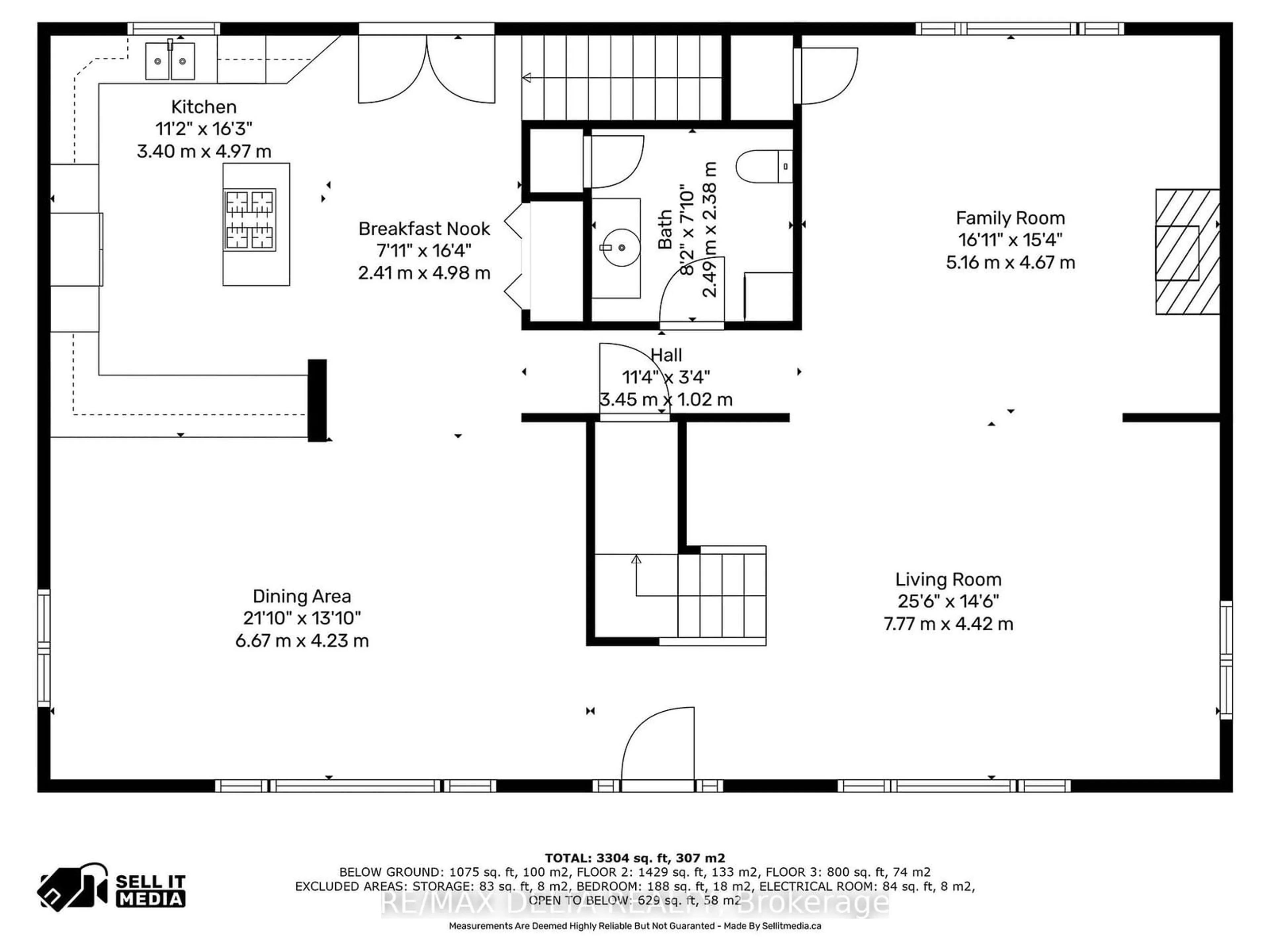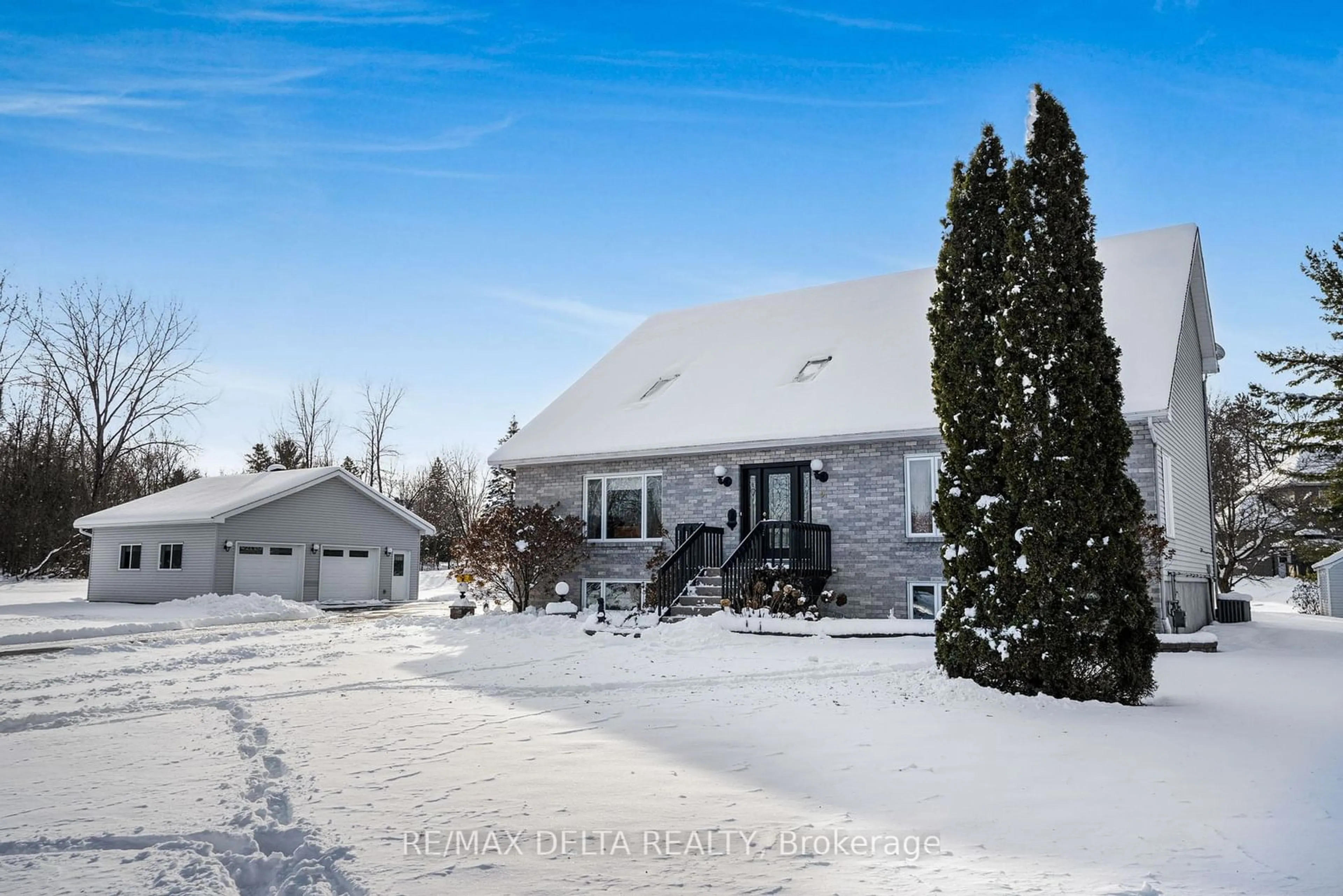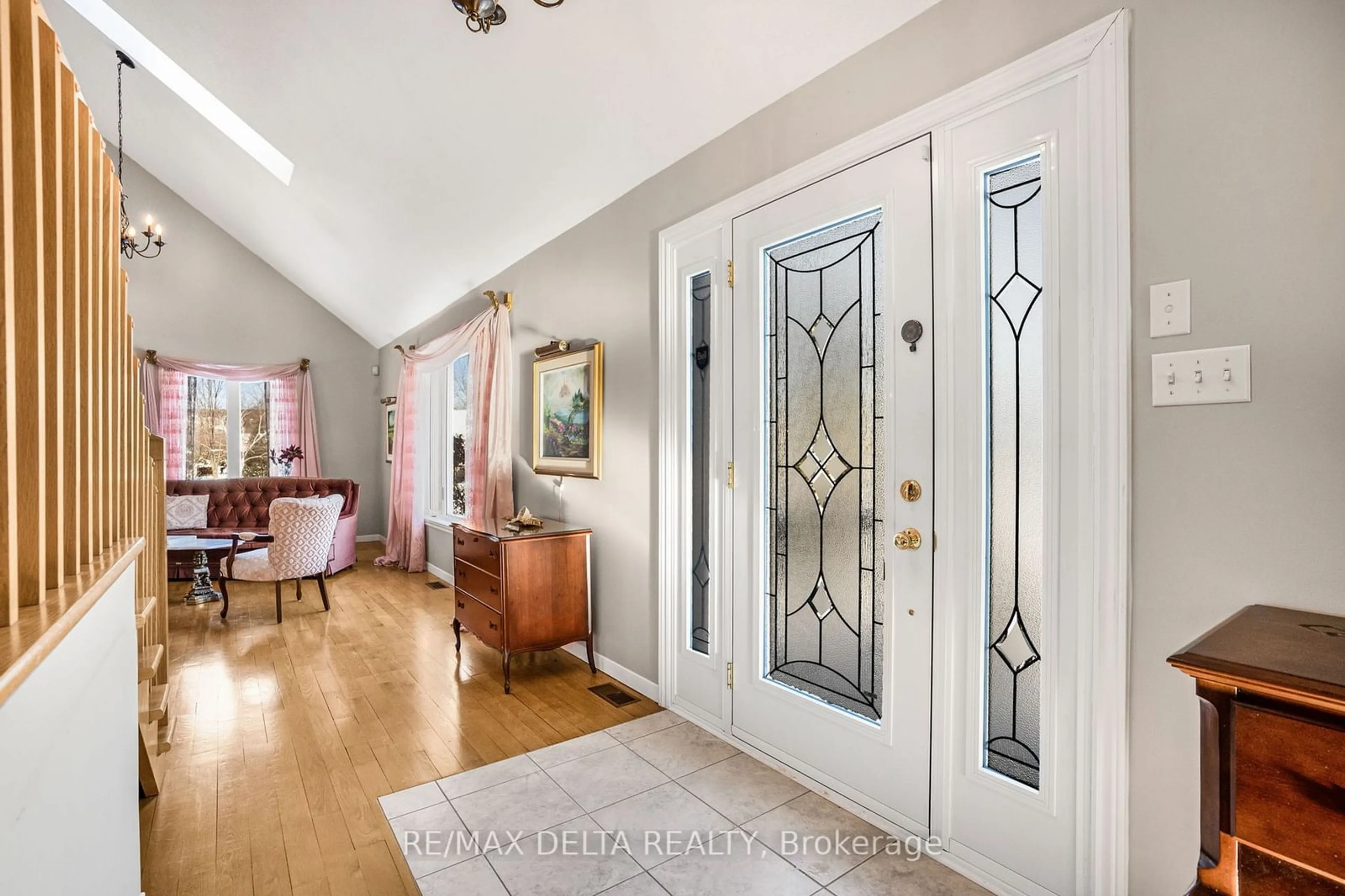9 Landriault St, Champlain, Ontario K0B 1K0
Contact us about this property
Highlights
Estimated ValueThis is the price Wahi expects this property to sell for.
The calculation is powered by our Instant Home Value Estimate, which uses current market and property price trends to estimate your home’s value with a 90% accuracy rate.Not available
Price/Sqft-
Est. Mortgage$2,942/mo
Tax Amount (2024)$5,239/yr
Days On Market55 days
Description
Extra living space makes all the difference! This distinctive 2,350-square-foot home is filled with natural light! Thoughtful design. A quiet cul-de-sac neighbourhood. Large lot: 1.1 acres. The welcoming main level has large, bright rooms with skylights and cathedral ceilings, including a spacious living room, dining room, and a family room with an electric fireplace. The equipped gourmet kitchen is beautifully designed with efficiency in mind. Granite countertops, beautiful cabinetry. In summer, head outside via the patio doors just off the kitchen -- to enjoy the deck and the above-ground pool. A main floor laundry room and powder room add convenience. Upstairs, two spacious bedrooms with a 5-piece cheater ensuite with a therapeutic soaker tub. The bright, finished basement is a big plus, with two additional bedrooms, a large recreation room, a workshop, storage & utility rooms and a 3-piece bath. A detached two-car heated garage ensures lots of storage and hobby workspace.Outdoor extras include a heated above-ground pool with a deck, an outdoor shed, and plenty of space for gardening or other fun landscape projects. Included appliances and features are a cooktop, wall oven, dishwasher, refrigerator, washer and dryer, generator, water treatment system, and pool heater. Smart Heat & Air Remote Control. An ideal choice for families or for professionals working from home!
Property Details
Interior
Features
Main Floor
Kitchen
3.40 x 4.97Breakfast
2.41 x 4.98Dining
6.67 x 4.23Living
7.77 x 4.42Exterior
Features
Parking
Garage spaces 2
Garage type Detached
Other parking spaces 8
Total parking spaces 10
Property History
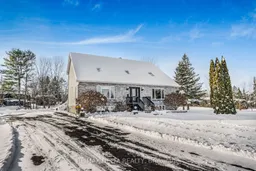 34
34
