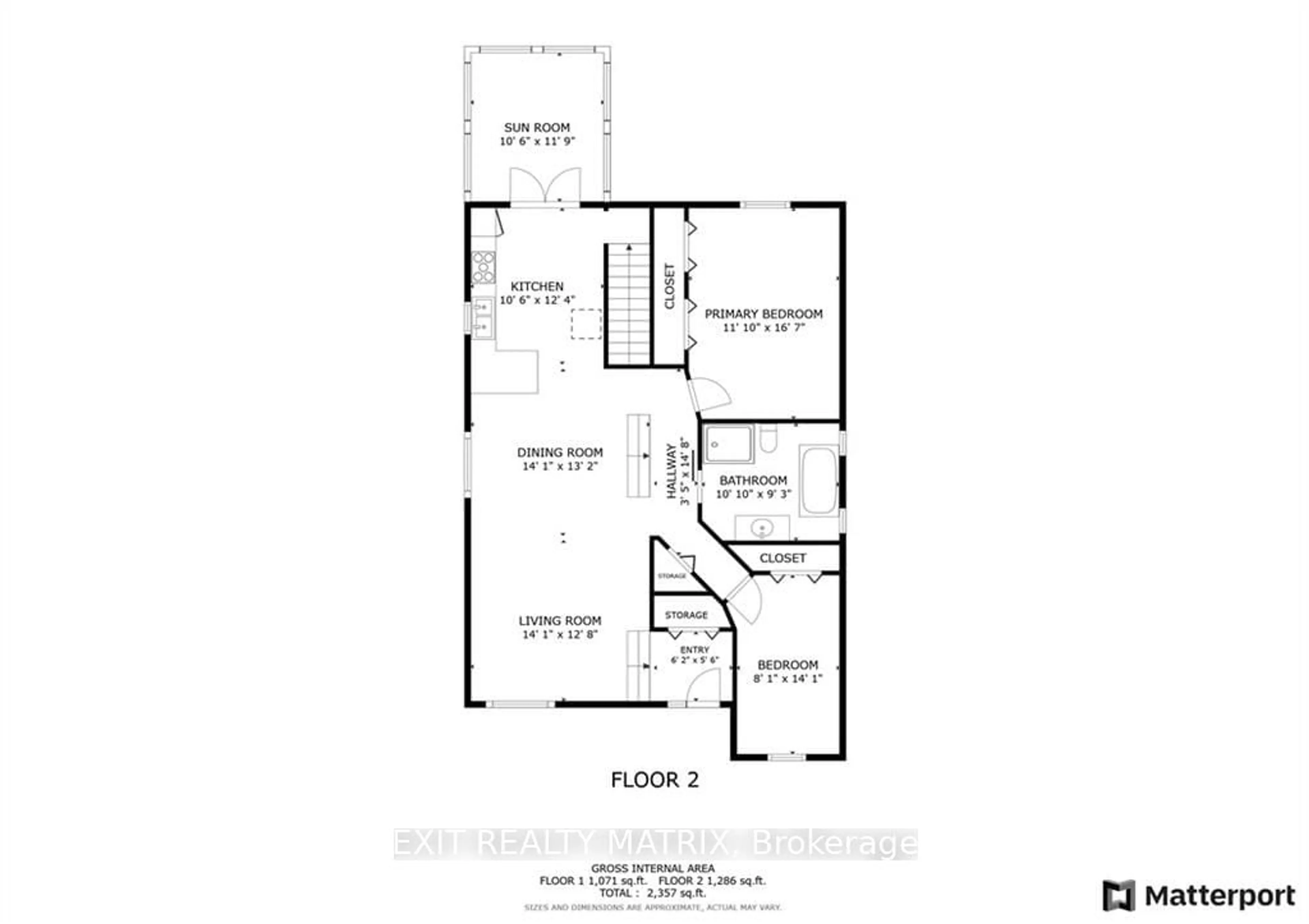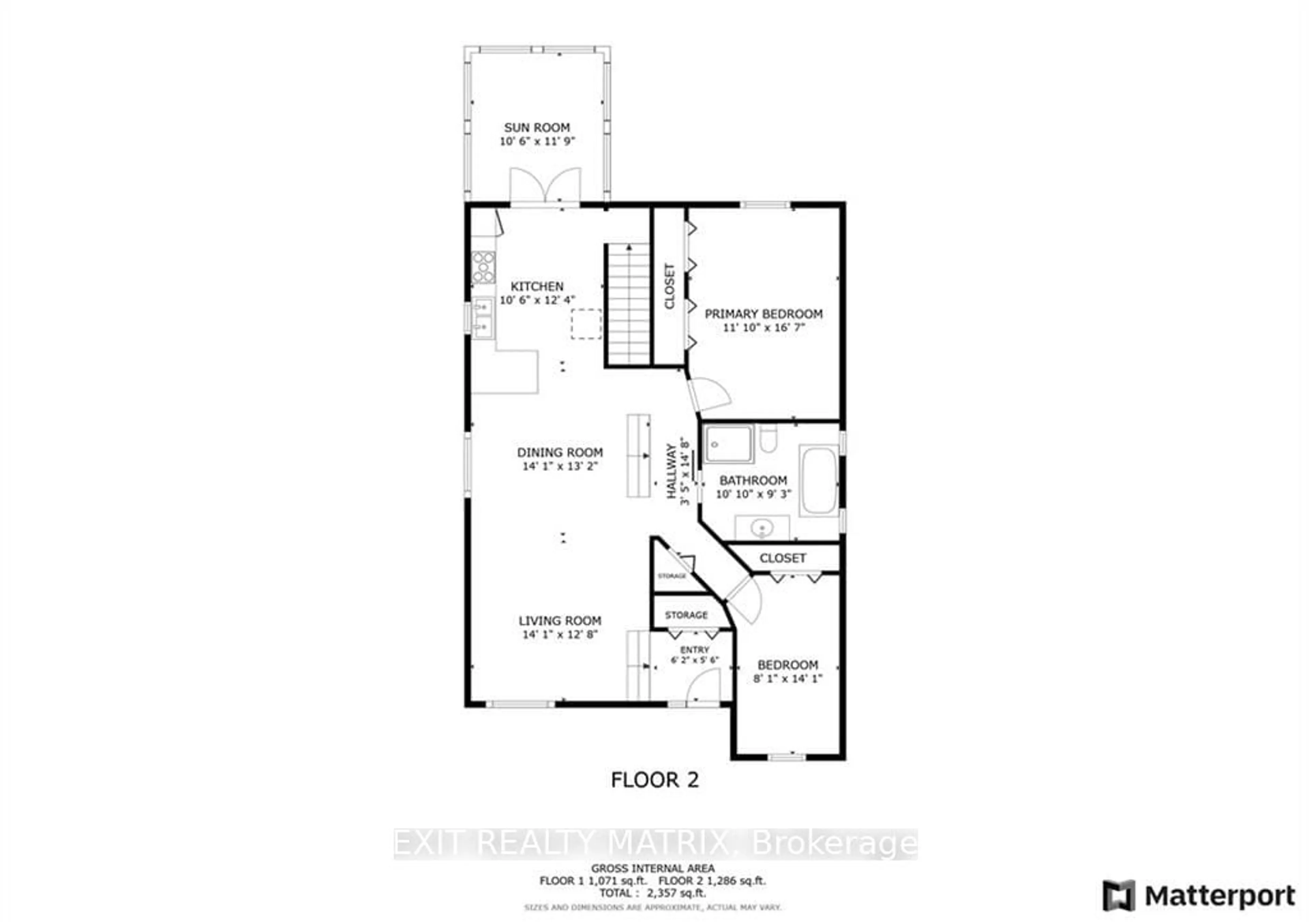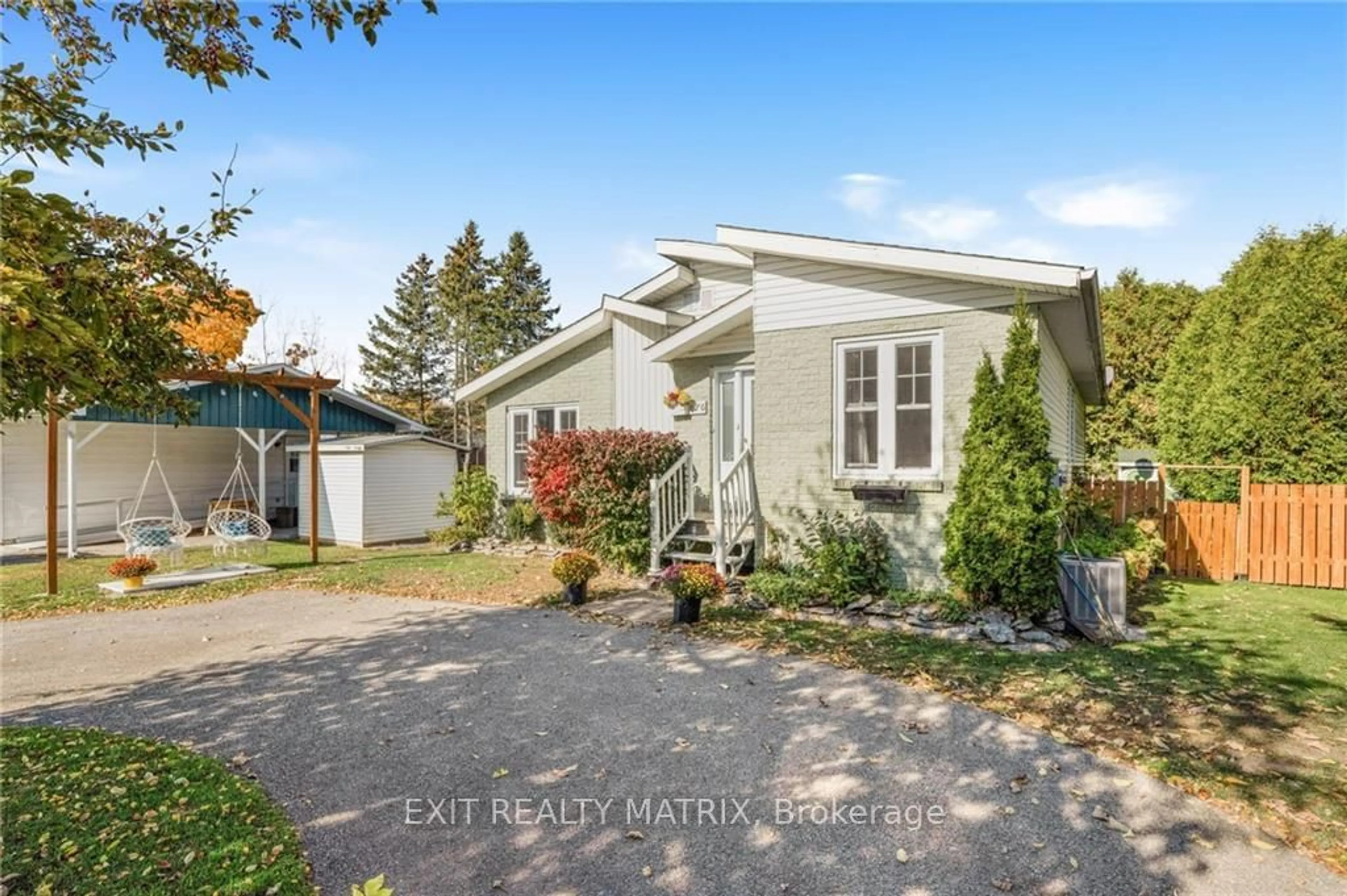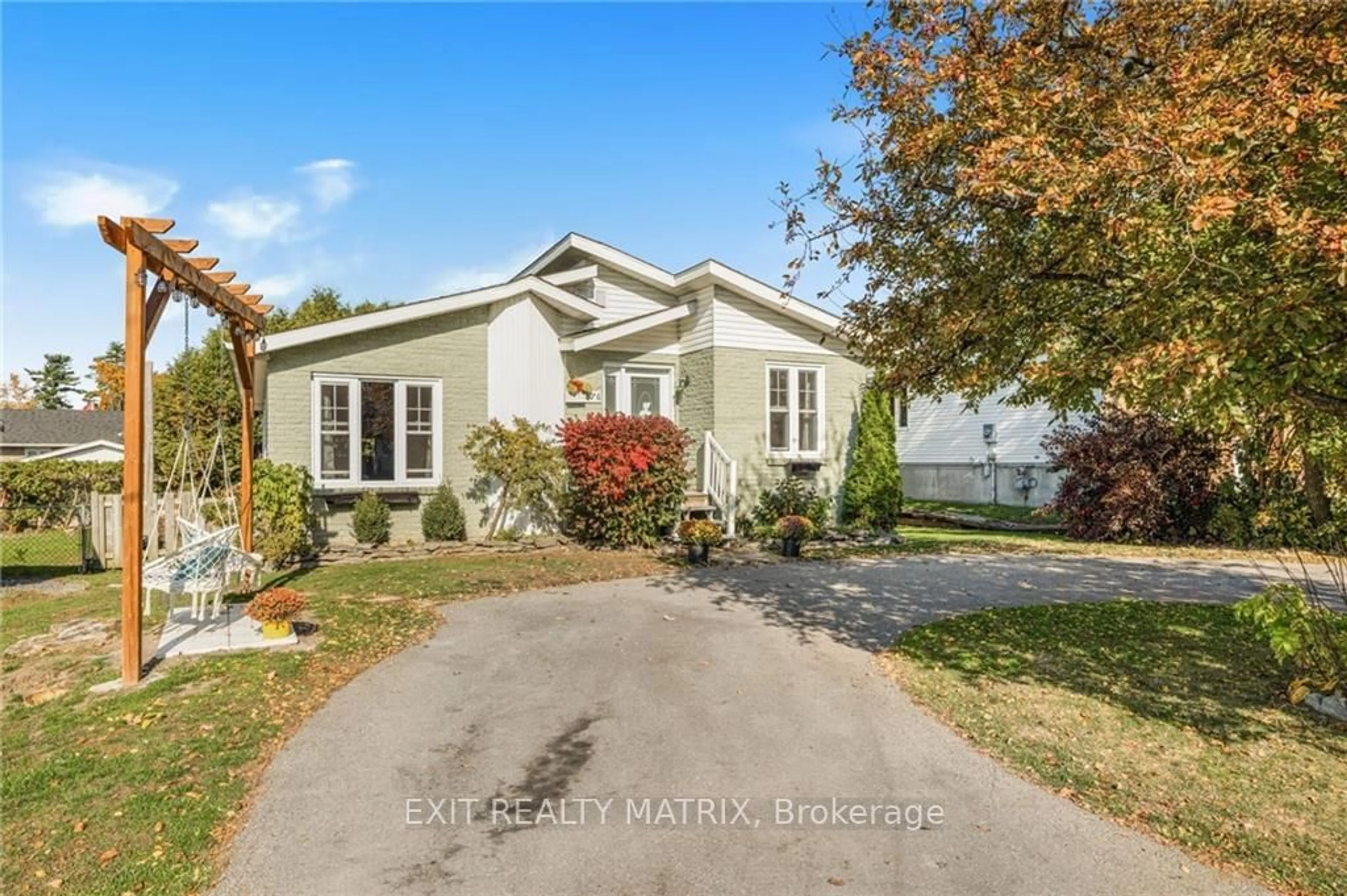876 QUEEN St, Champlain, Ontario K0B 1K0
Contact us about this property
Highlights
Estimated ValueThis is the price Wahi expects this property to sell for.
The calculation is powered by our Instant Home Value Estimate, which uses current market and property price trends to estimate your home’s value with a 90% accuracy rate.Not available
Price/Sqft-
Est. Mortgage$1,717/mo
Tax Amount (2024)$3,435/yr
Days On Market83 days
Description
Welcome to 876 Queen St, L'Orignal, ON! This charming open-concept bungalow is perfect for modern living and offers a comfortable, easy-to-maintain lifestyle. The main floor features 2 spacious bedrooms and a full bathroom, making it ideal for families or those looking for single-level living. The partially finished basement has a full bathroom and could easily offer 2 additional bedrooms for guests or a home office. Step outside to enjoy the screened-in gazebo, a perfect spot for relaxing or entertaining. The backyard is designed with low maintenance in mind, allowing you to enjoy your outdoor space without the hassle. Located in a family-friendly neighborhood, this home is within walking distance of a local school and park, making it convenient for families with children. This home offers a brand-new central A/C system and natural gas heating, ensuring year-round comfort. Don't miss this opportunity to own a lovely home in a great location! 24hrs irrevocable on all offers., Flooring: Hardwood, Flooring: Ceramic, Flooring: Linoleum
Property Details
Interior
Features
Bsmt Floor
Br
2.99 x 3.55Family
5.18 x 7.62Br
3.12 x 4.19Bathroom
1.70 x 2.28Exterior
Features
Parking
Garage spaces -
Garage type -
Total parking spaces 4
Property History
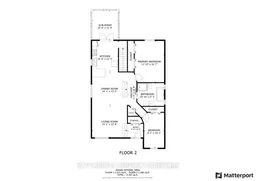 30
30
