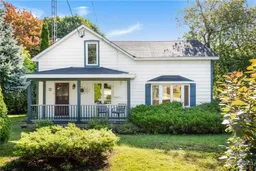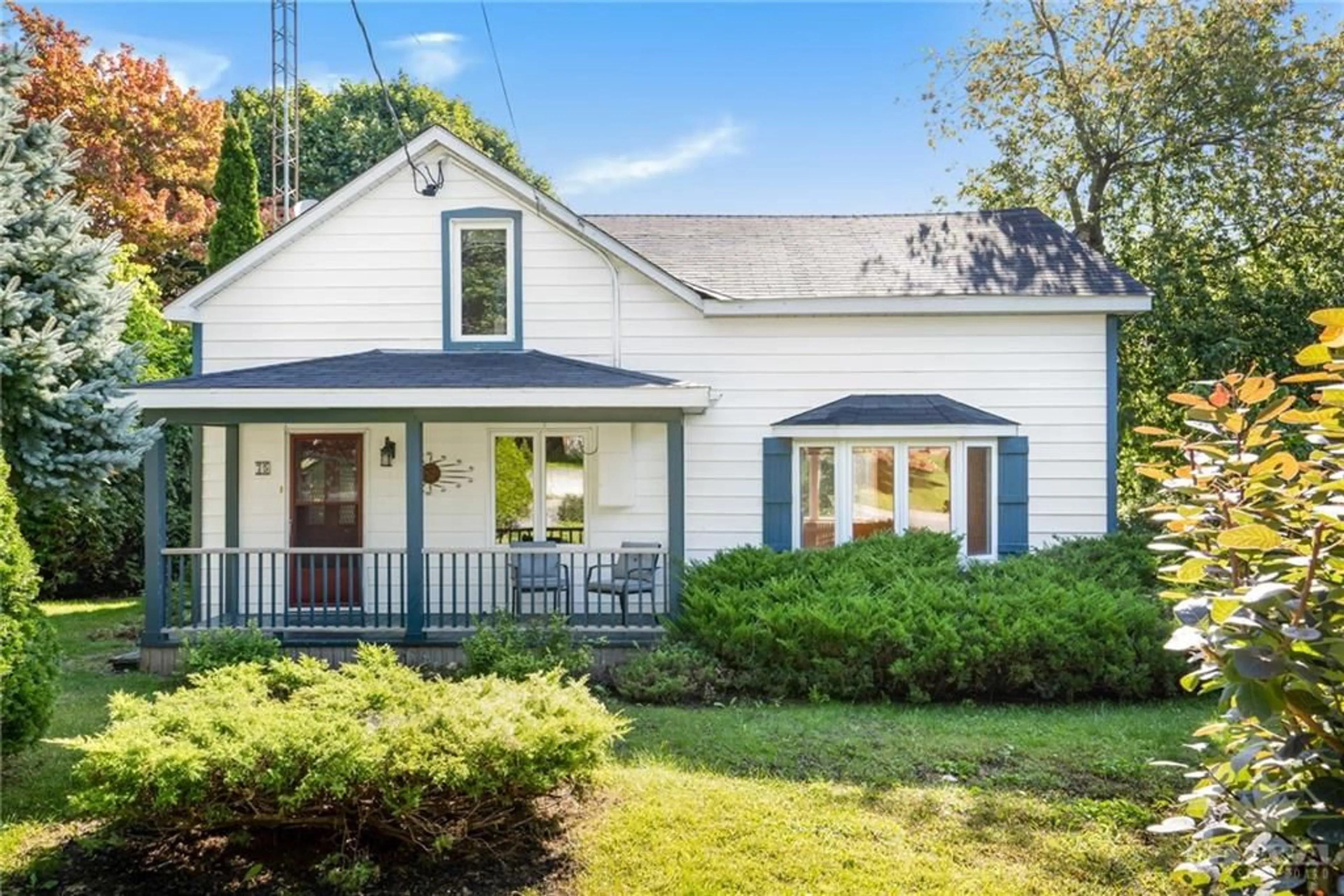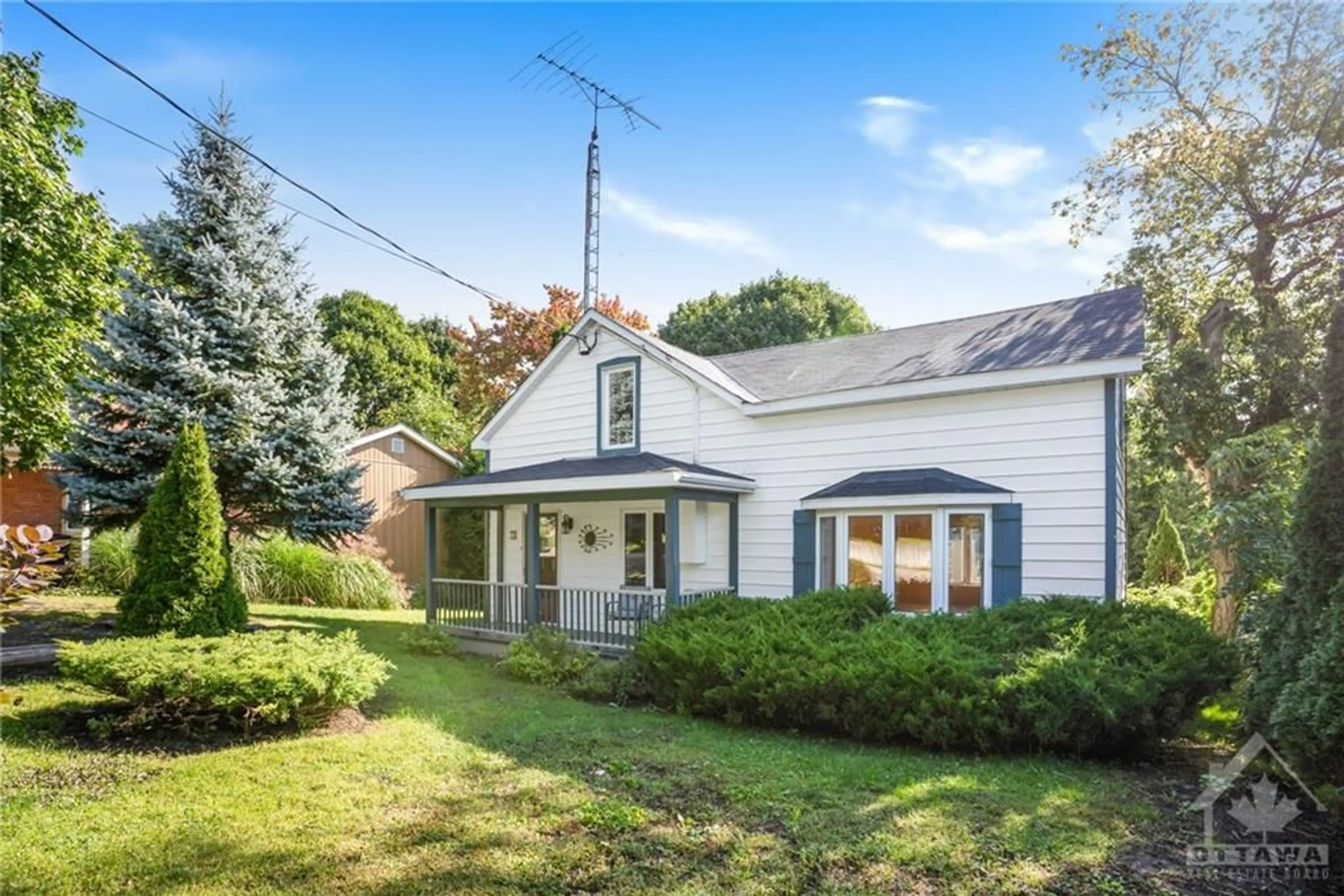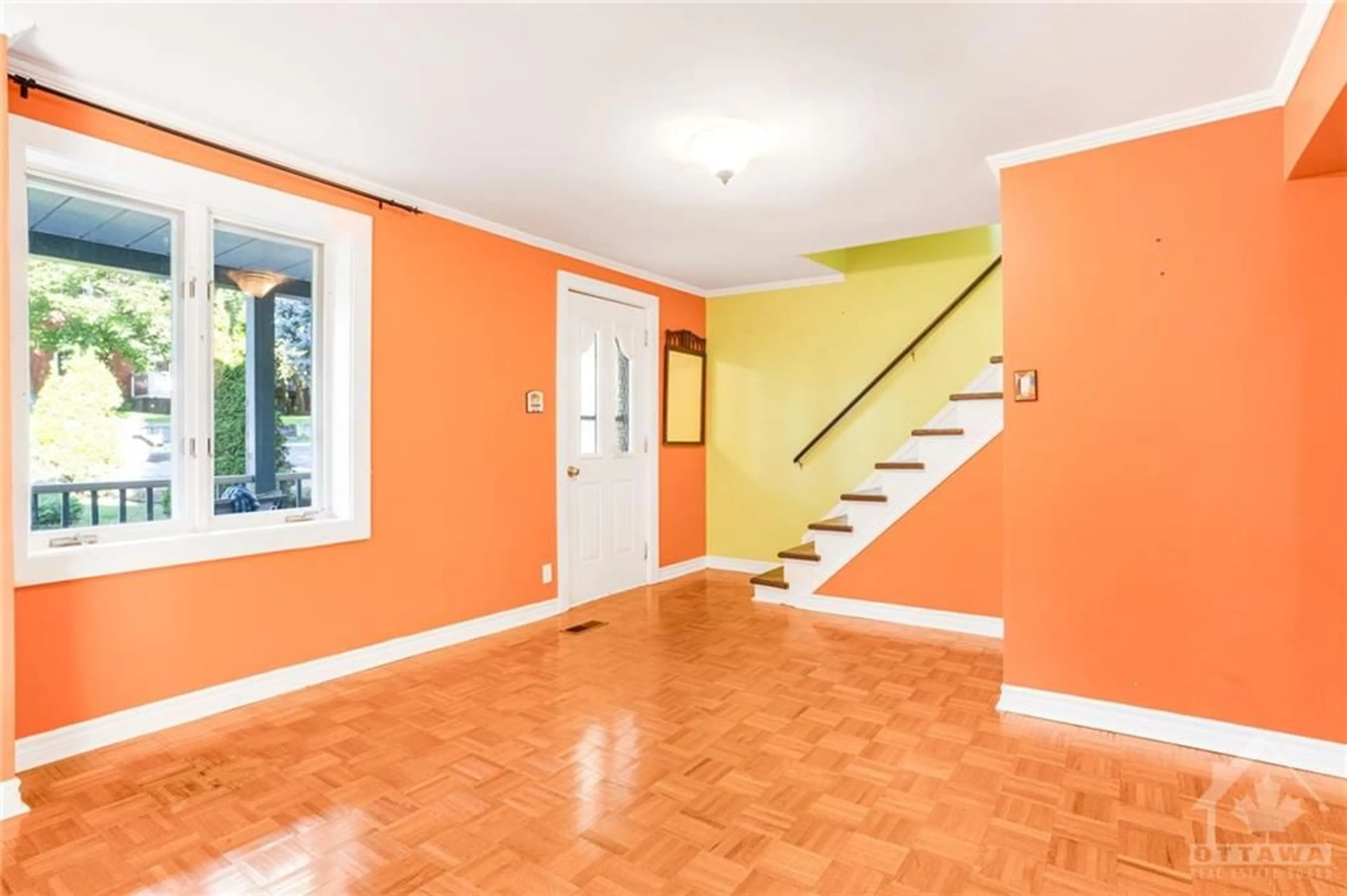75 UNION St, Vankleek Hill, Ontario K0B 1R0
Contact us about this property
Highlights
Estimated ValueThis is the price Wahi expects this property to sell for.
The calculation is powered by our Instant Home Value Estimate, which uses current market and property price trends to estimate your home’s value with a 90% accuracy rate.Not available
Price/Sqft-
Est. Mortgage$1,391/mo
Tax Amount (2024)$1,829/yr
Days On Market73 days
Description
Looking for the simple life? You will find it here! Bright living spaces abound in this craftsman-style house. Enjoy gardening in your private, beautiful back yard and savour quiet nights in a small town! THE HOUSE: 1600 square feet. Three bedrooms. 1.5 baths. An east-facing kitchen and deck catch every sunrise! Large family room and den on main floor. UPSTAIRS: large primary bedroom, 2 more bedrooms, full bath. The yard: Extra-large back yard, loaded with perennials and garden features, all leading down the path to your vintage barn. Create the perfect workshop or she-shed! The neighbourhood: Doesn't get any better. Quiet street, heritage homes abound. Walk to everything in beautiful Vankleek Hill: shops, events, the library, post office, hardware store and more. Estate sale. 24 hours irrevocable on all offers.
Property Details
Interior
Features
Main Floor
Den
11'3" x 3'11"Bath 2-Piece
6'6" x 6'2"Kitchen
13'5" x 11'7"Eating Area
10'0" x 11'6"Exterior
Features
Parking
Garage spaces -
Garage type -
Total parking spaces 2
Property History
 28
28


