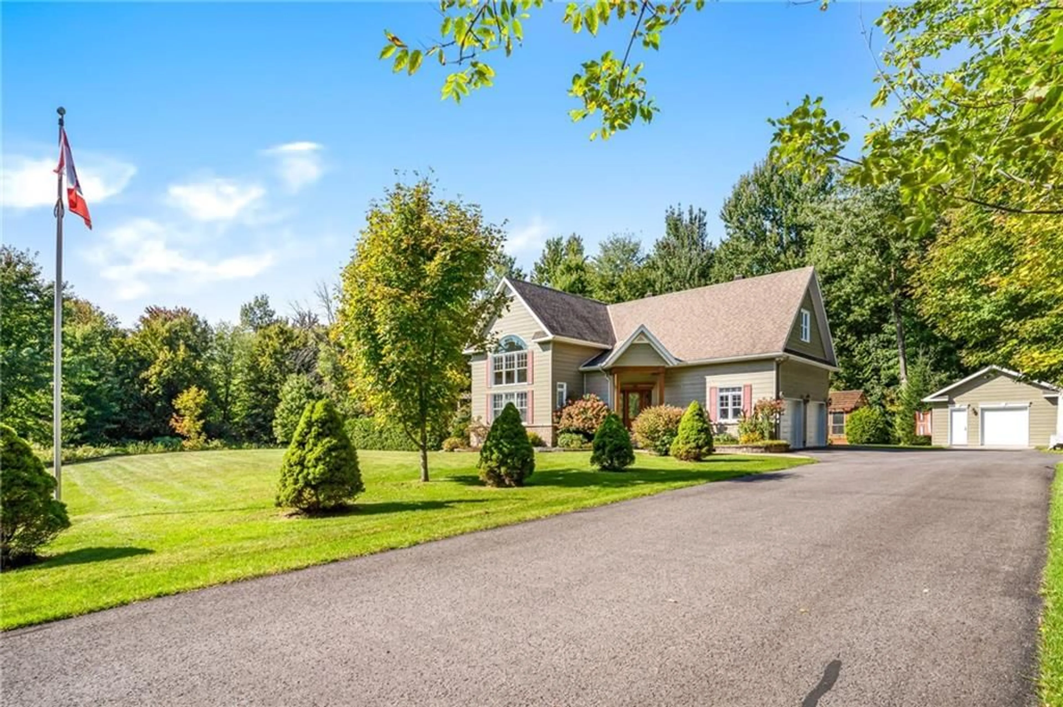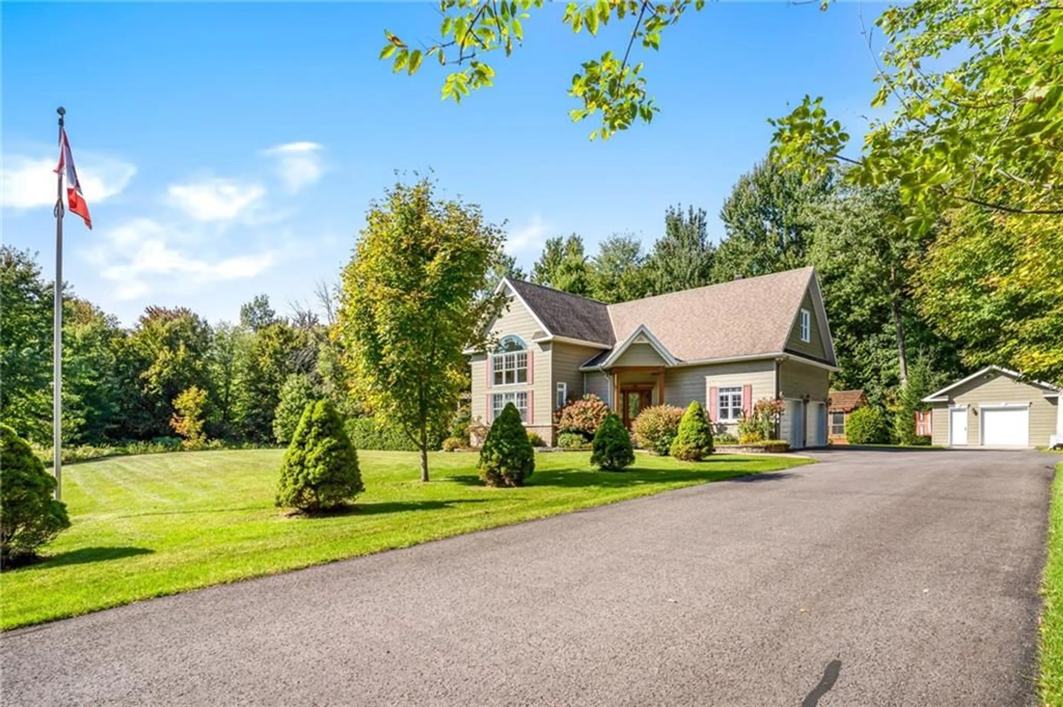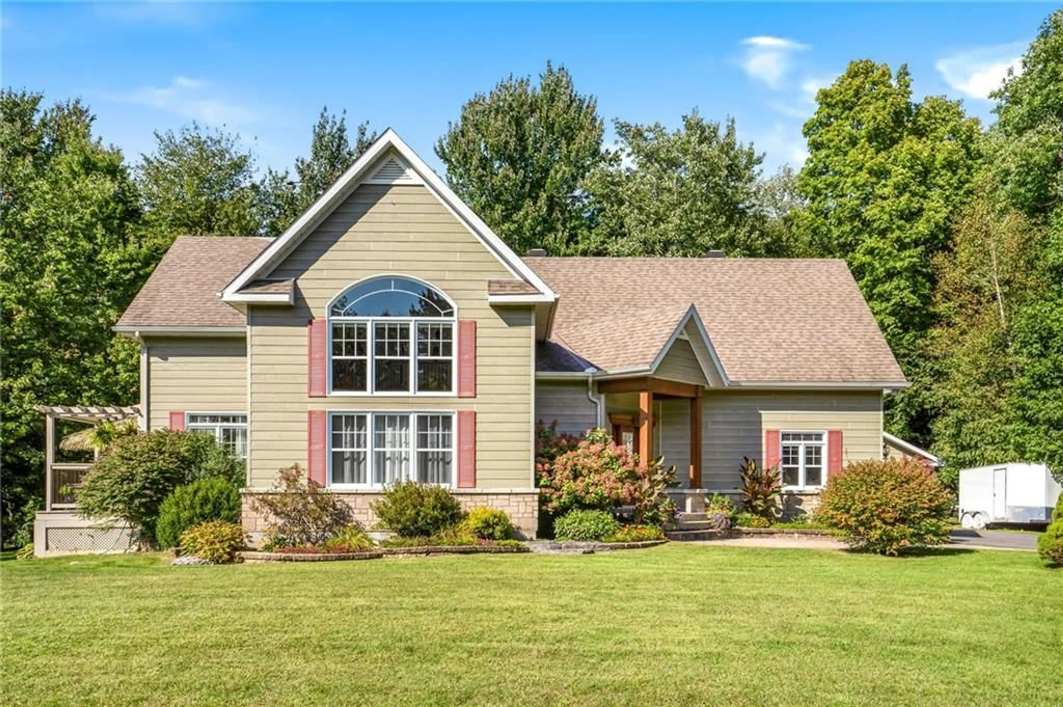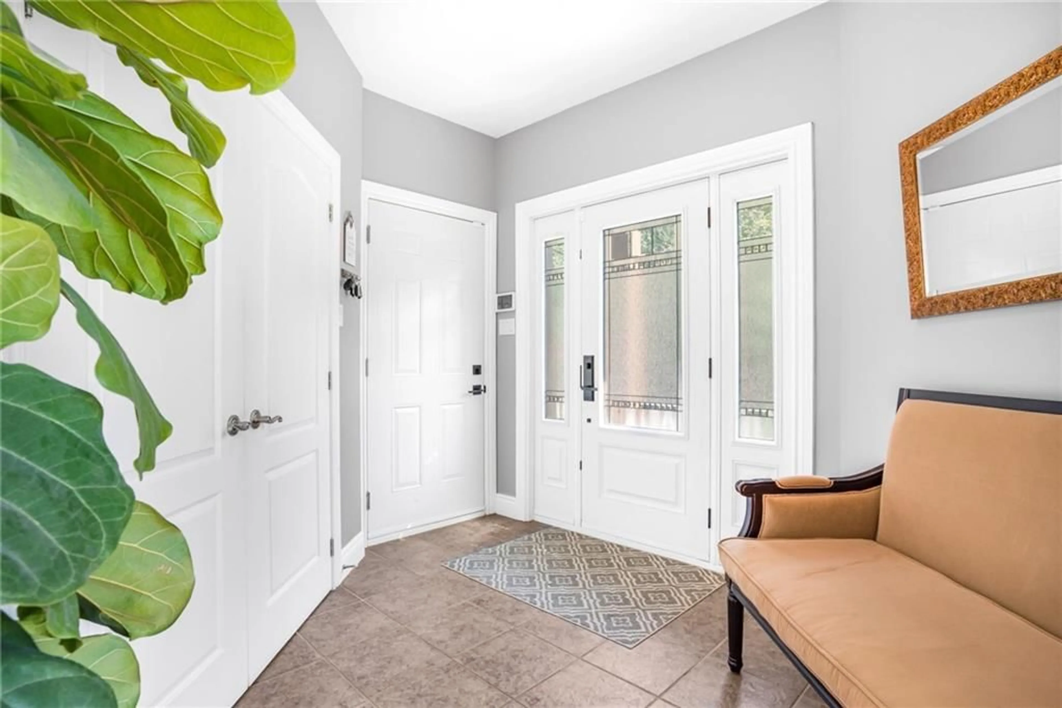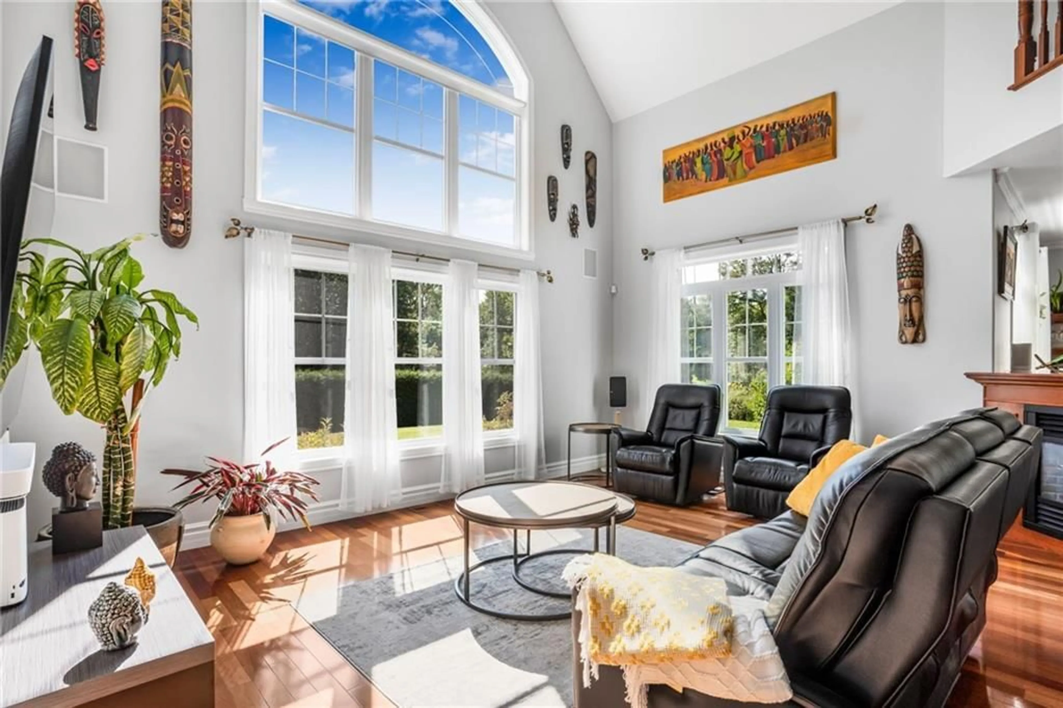701 FOX RUN Rd, Hawkesbury, Ontario K6A 0G7
Contact us about this property
Highlights
Estimated ValueThis is the price Wahi expects this property to sell for.
The calculation is powered by our Instant Home Value Estimate, which uses current market and property price trends to estimate your home’s value with a 90% accuracy rate.Not available
Price/Sqft$363/sqft
Est. Mortgage$3,650/mo
Tax Amount (2024)$5,887/yr
Days On Market45 days
Description
Welcome to this one-of-a-kind executive residence, offering unparalleled luxury, modern amenities, and sophisticated design. The grand entrance and main living area feature breathtaking 18-foot cathedral ceilings, creating an expansive and airy atmosphere that exudes elegance and comfort. From Brazilian wood floors to the 3-sided fireplace, a fully finished basement, every inch of this home has been completed with the highest-quality materials, ensuring a luxurious living experience. The chef's dream kitchen is equipped with high-end appliances, custom cabinetry, and a large central island, perfect for meal preparation and entertaining. Step outside to a luxury outdoor BBQ station and pool ideal for hosting gatherings and enjoying meals al fresco. Enjoy fresh, home-grown produce or nurture your plants year-round in the greenhouse. With multiple garage spaces, this property is perfect for car enthusiasts or those needing extra storage and workspace. This property is truly one-of-a-kind!
Property Details
Interior
Features
Main Floor
Foyer
7'8" x 11'0"Living Rm
14'9" x 18'4"Kitchen
11'0" x 15'0"Eating Area
10'5" x 14'0"Exterior
Features
Parking
Garage spaces 3
Garage type -
Other parking spaces 7
Total parking spaces 10

