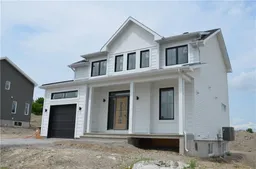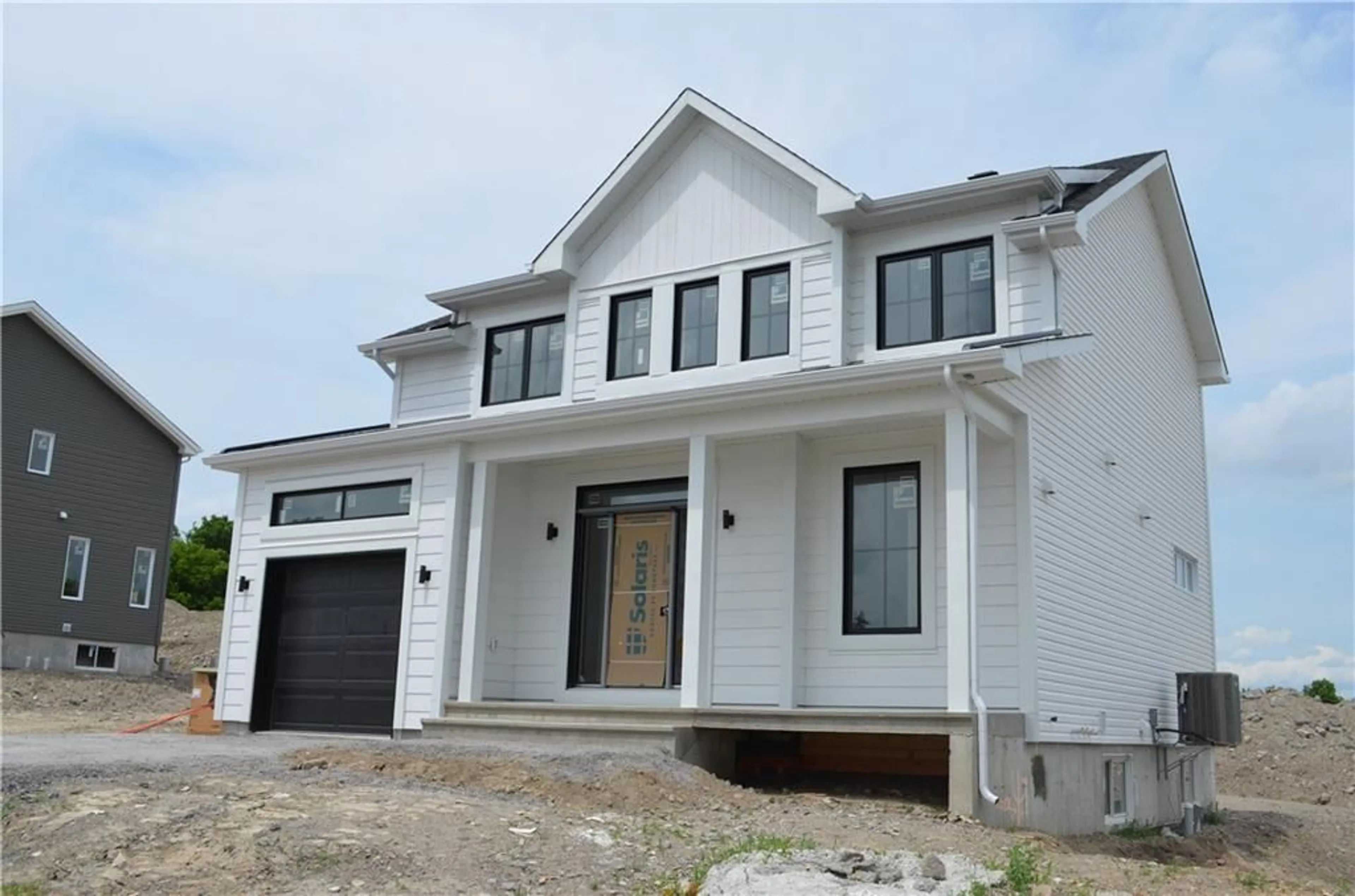7 ARBER St, Vankleek Hill, Ontario K0B 1R0
Contact us about this property
Highlights
Estimated ValueThis is the price Wahi expects this property to sell for.
The calculation is powered by our Instant Home Value Estimate, which uses current market and property price trends to estimate your home’s value with a 90% accuracy rate.Not available
Price/Sqft$368/sqft
Est. Mortgage$2,402/mo
Tax Amount (2024)-
Days On Market157 days
Description
IMMEDIATE POSSESSION!! $559,250 plus HST Less Government Tax Rebate (approx $24,000) = $607,952!!! OPEN HOUSE SATURDAY and SUNDAY 1-3 p.m.! VANKLEEK HILL VALLEYS, a residential project built by *HABITATIONS ROBERT*. Move-in ready, the home offers many upgrades including a luxury quartz kitchen, natural gas fireplace, hardwood floors, central heating, Canexel and vinyl siding. Final grading and sod will be completed. Natural gas, underground hydroelectricity, Fibe Internet, municipal water and sewer services, and paved streets are included. This is the Plan 1 model home. The project is located at the end of Higginson Street (east) and Farmers Avenue. Easy access to hiking trails and ski slopes will be available. New home warranty coverage. Home will be completely built after July 20, 2024.
Upcoming Open Houses
Property Details
Interior
Features
Main Floor
Dining Rm
11'0" x 11'0"Living Rm
13'10" x 13'5"Bath 2-Piece
Kitchen
11'0" x 10'0"Exterior
Features
Parking
Garage spaces 1
Garage type -
Other parking spaces 1
Total parking spaces 2
Property History
 2
2
