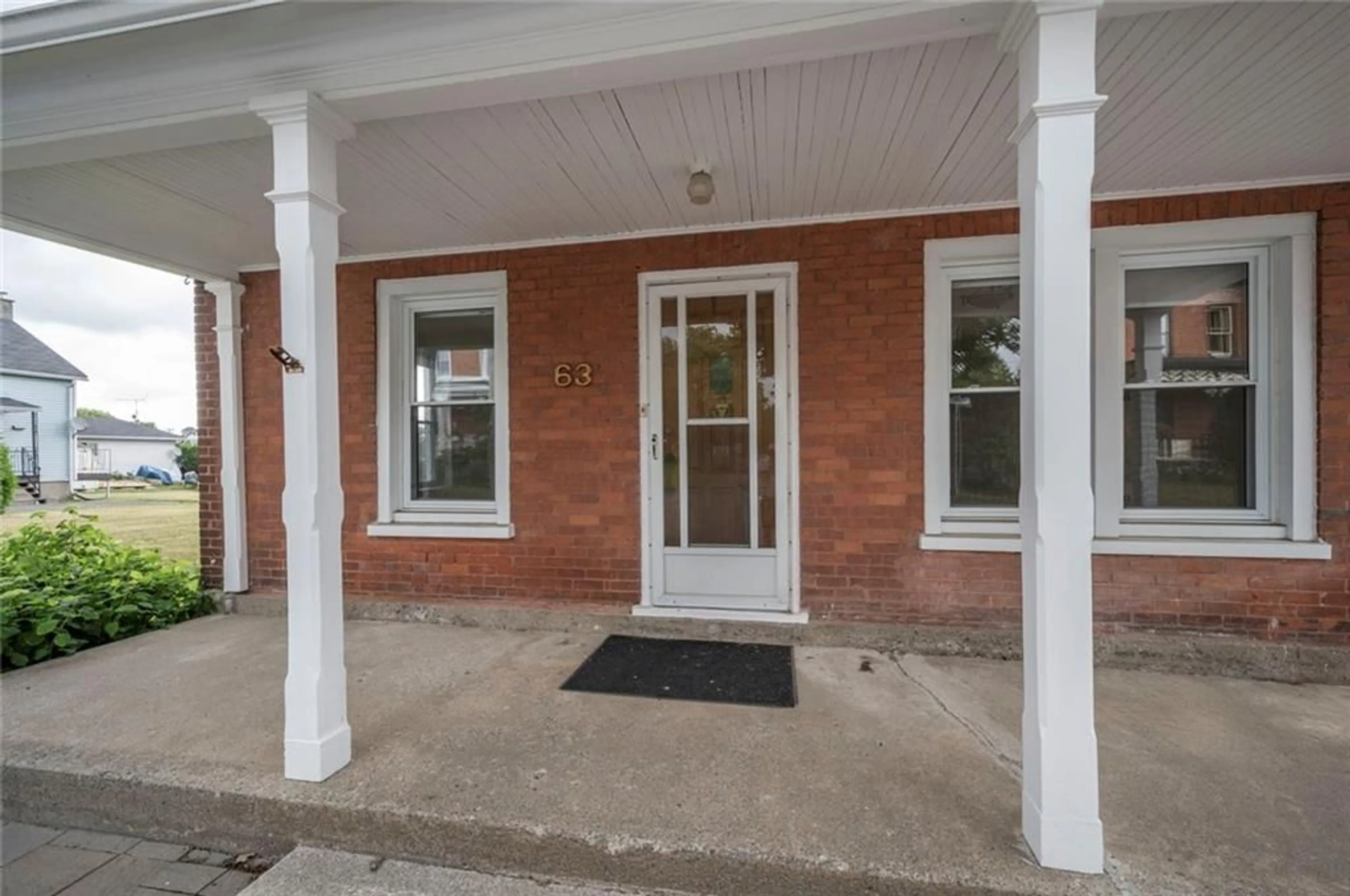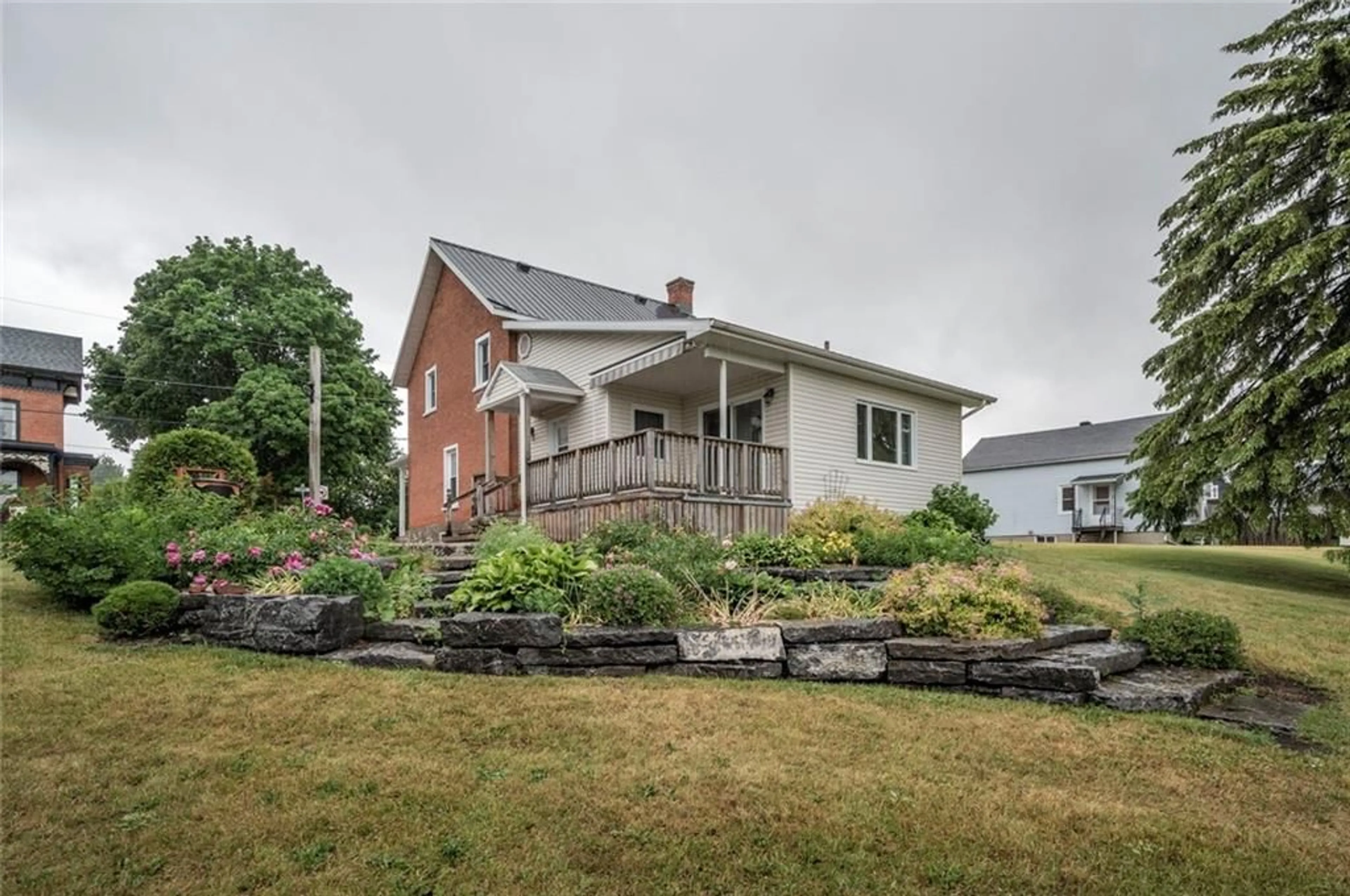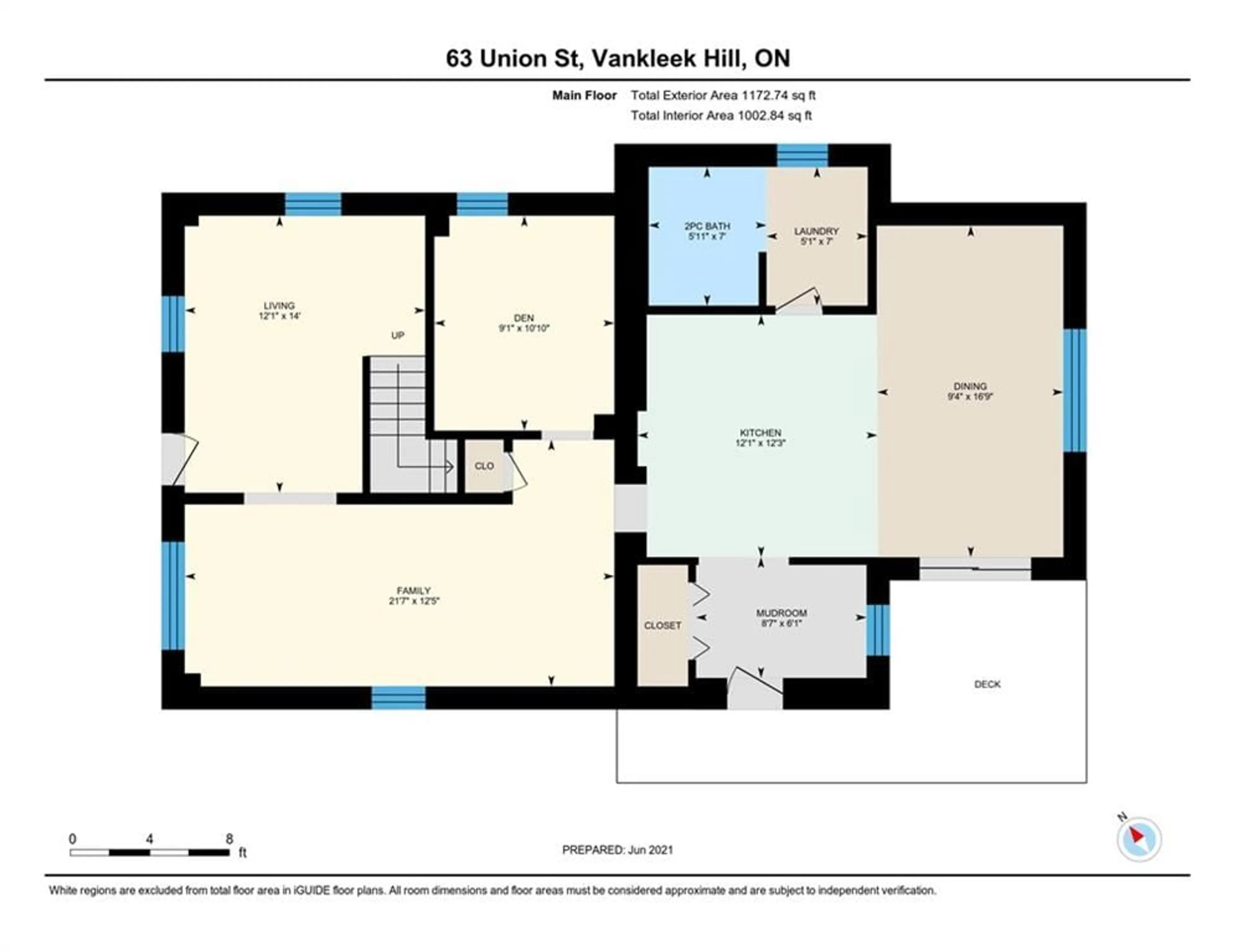63 UNION St, Vankleek Hill, Ontario K0B 1R0
Contact us about this property
Highlights
Estimated ValueThis is the price Wahi expects this property to sell for.
The calculation is powered by our Instant Home Value Estimate, which uses current market and property price trends to estimate your home’s value with a 90% accuracy rate.Not available
Price/Sqft$305/sqft
Est. Mortgage$2,362/mo
Tax Amount (2024)$2,556/yr
Days On Market88 days
Description
Great property for Family living or for INVESTORS with a yearly income of $25,800 yr/ 2024 & $26,520 yr/2025 Fantastic Location! Victorian Red Brick Home with modern amenities. This property extends a warm and welcoming invitation to all. Character and charm throughout this bright and cheerful home. Beautiful front verandah to sit out if you have time to leave the professionally landscaped flower garden with many perennials on a large lot to enjoy. This 3 bedroom home plus possible 4th bedroom/office. 2nd level Primary bedroom, full bath, 2 additional rooms. Main floor: Living room, family room, den/bedroom. Newer addition: powder room /laundry room Open concept kitchen, dining area with magnificent views, mudroom with connecting deck to dining room patio door overlooking the back yard oasis. Call for your personal tour! Please note: Property is leased for 2 years. 24 hour notice for all showings.
Property Details
Interior
Features
Main Floor
Living Rm
14'0" x 12'1"Family Rm
21'7" x 12'5"Office
10'10" x 9'1"Kitchen
12'3" x 12'1"Exterior
Features
Parking
Garage spaces -
Garage type -
Total parking spaces 4
Property History
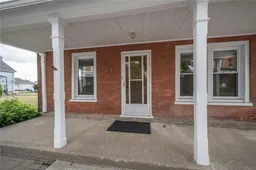 30
30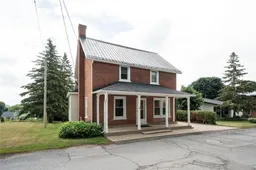 30
30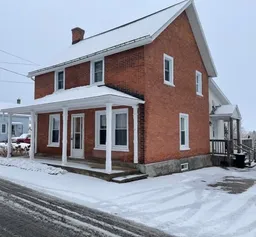 30
30
