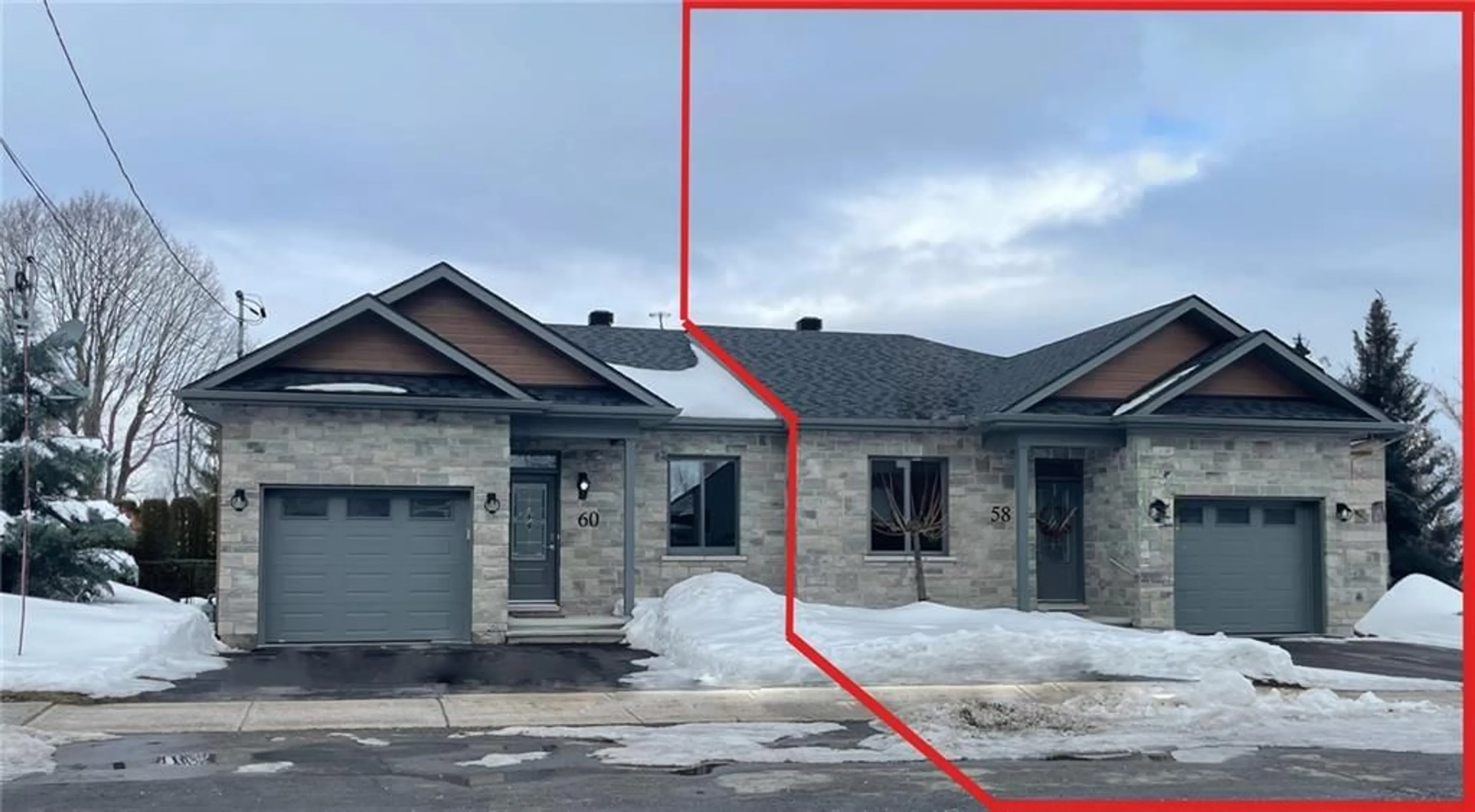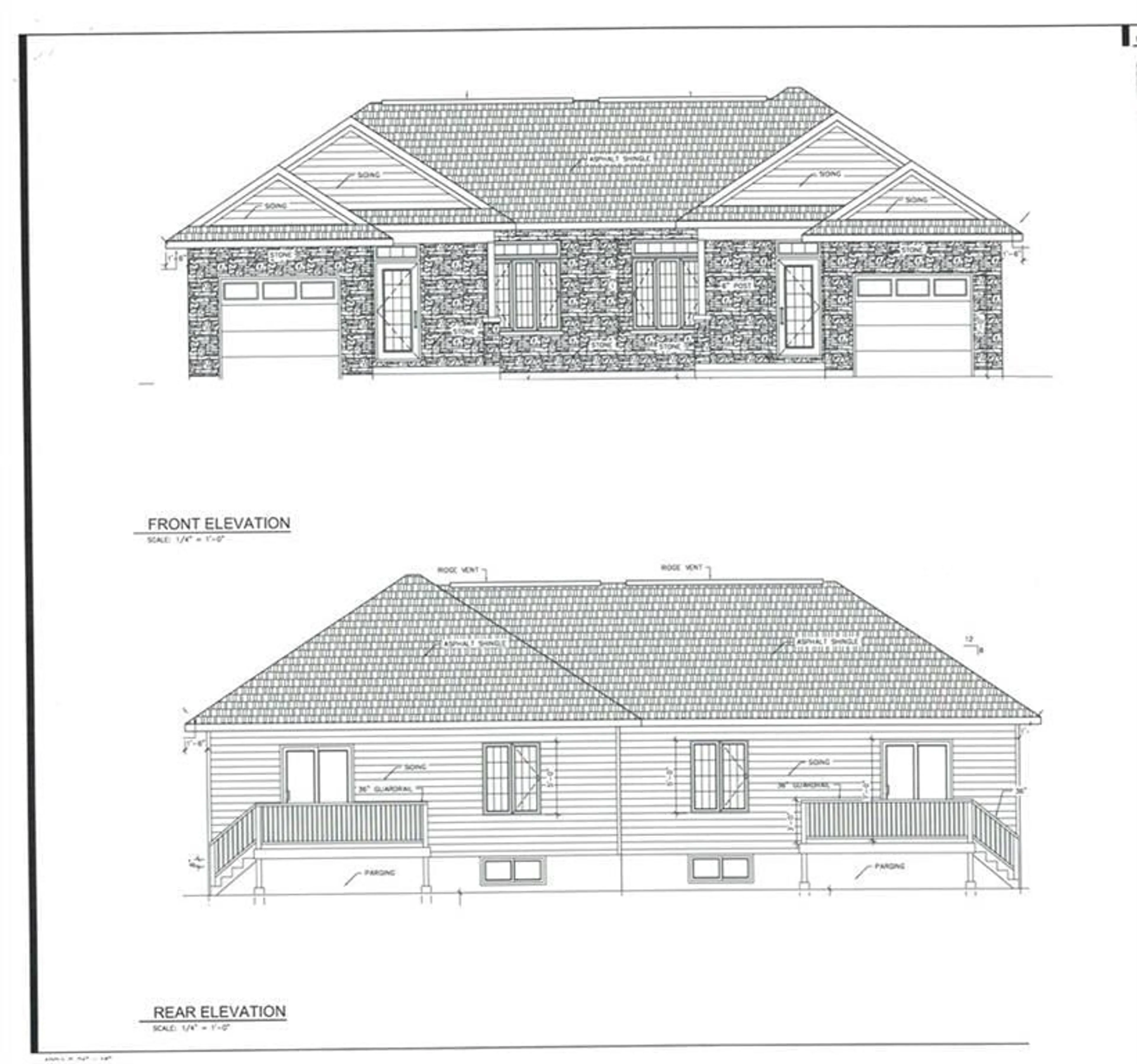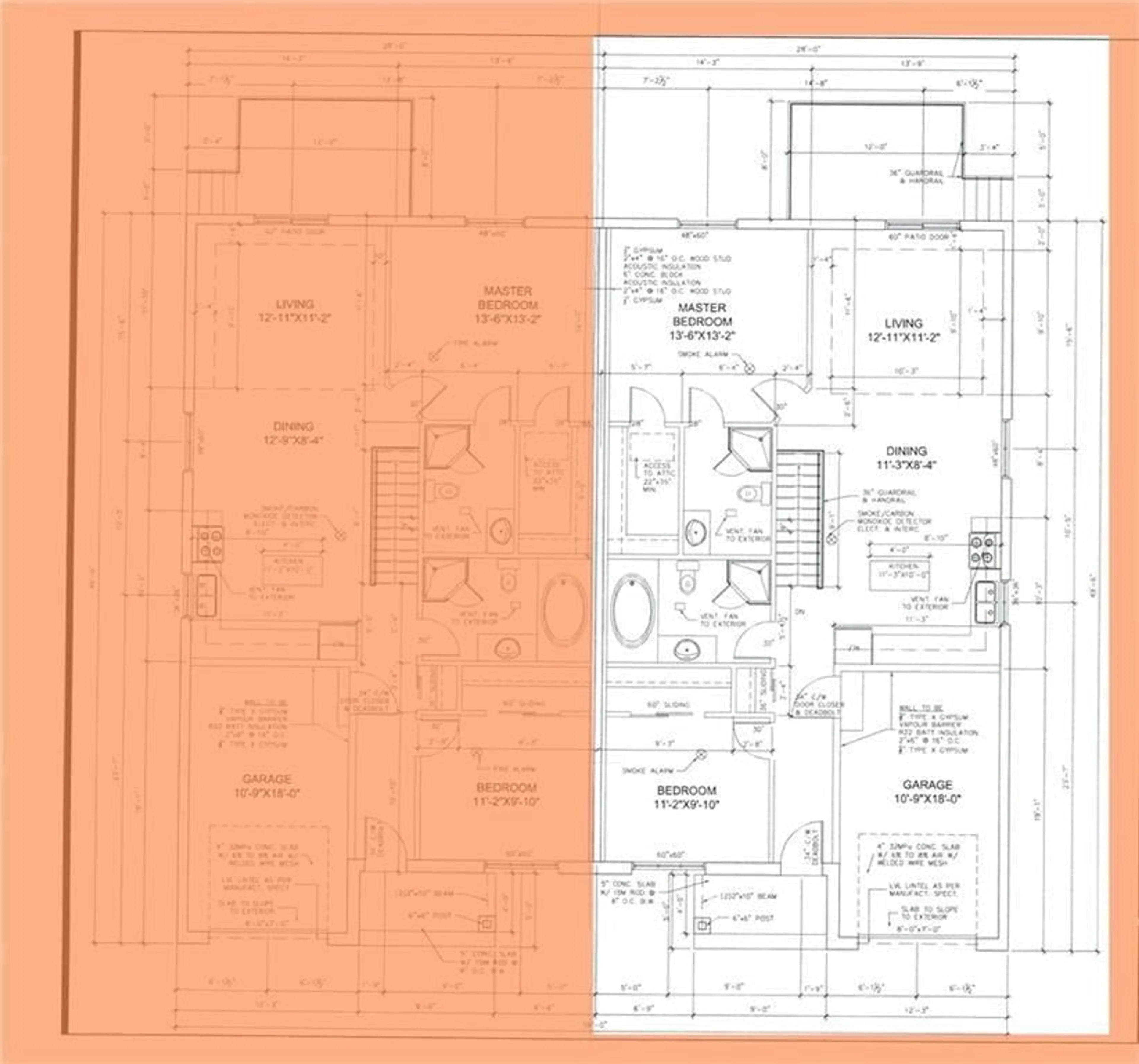58 A PENDLETON St, Vankleek Hill, Ontario K0B 1R0
Contact us about this property
Highlights
Estimated ValueThis is the price Wahi expects this property to sell for.
The calculation is powered by our Instant Home Value Estimate, which uses current market and property price trends to estimate your home’s value with a 90% accuracy rate.Not available
Price/Sqft$430/sqft
Est. Mortgage$2,126/mo
Tax Amount (2023)-
Days On Market326 days
Description
SEMI-DETACHED TO BE BUILT 2025! Located in the quaint town of Vankleek Hill, on a quiet residential street. Semi-detached Bungalow to be built featuring 1150 sq ft plus attached garage. Open concept floor plan, 2 bedrooms, and 2 bathrooms, wood and ceramic flooring throughout, crown molding. Full basement partly finished with rough-in for an extra bathroom, natural gas heating. Fully landscaped with sod & paved driveway. Close to all amenities in town. Excellent location. Call for more information. Harmonized sales tax is included with rebates to the vendor. Tarion new home warranty coverage.
Property Details
Interior
Features
Main Floor
Living Rm
13'5" x 11'2"Dining Rm
12'9" x 9'4"Kitchen
11'3" x 7'0"Walk-In Closet
Exterior
Features
Parking
Garage spaces 1
Garage type -
Other parking spaces 1
Total parking spaces 2



