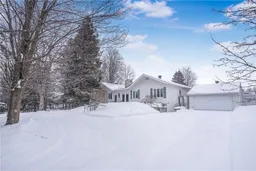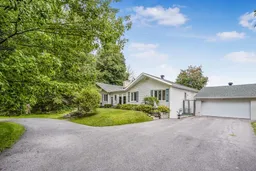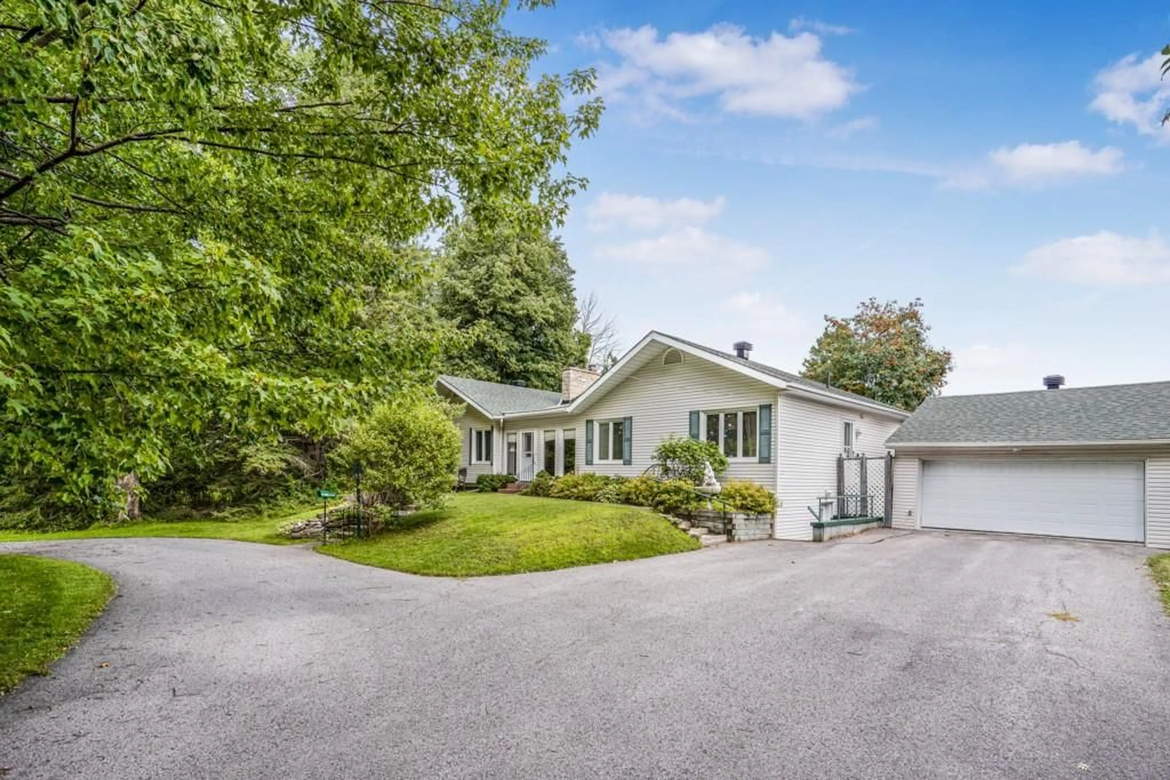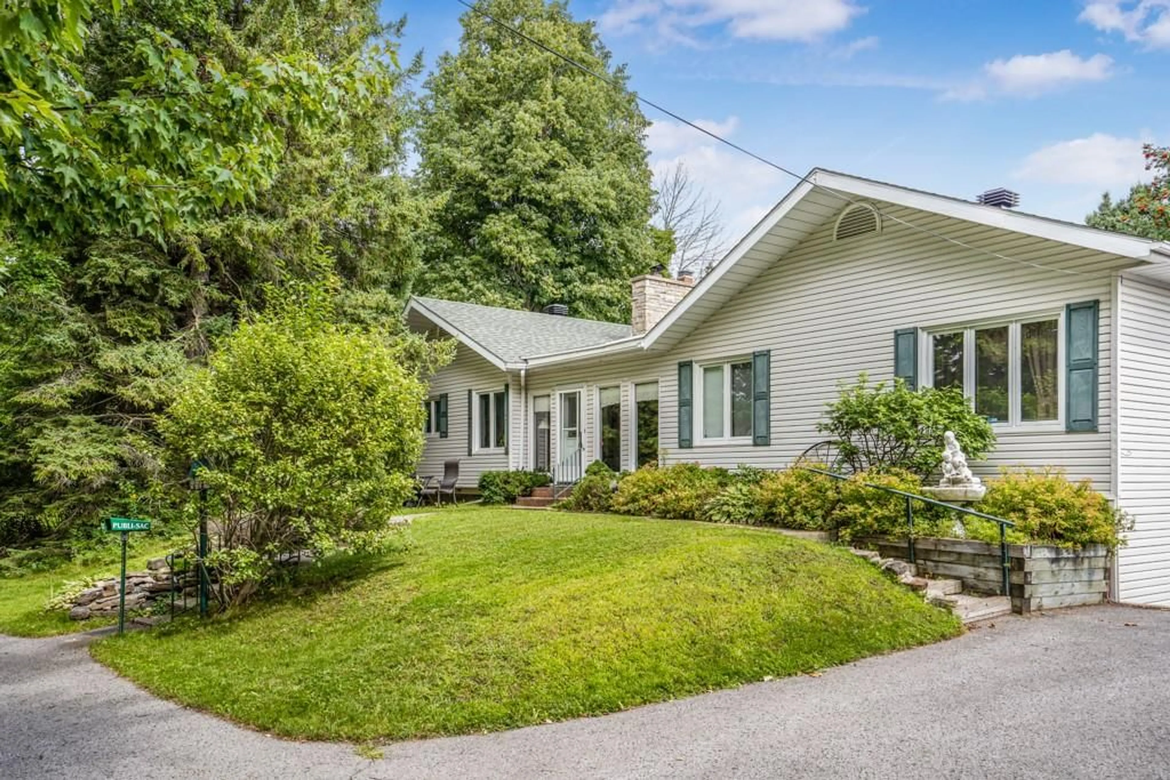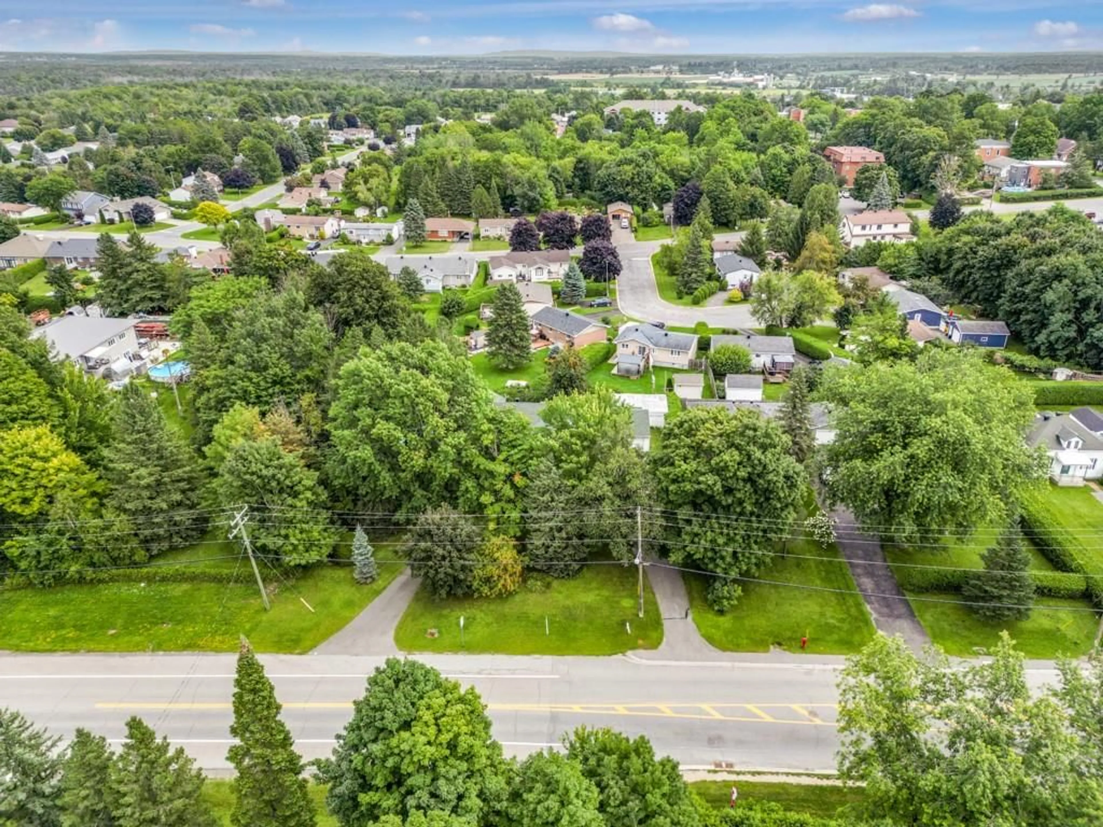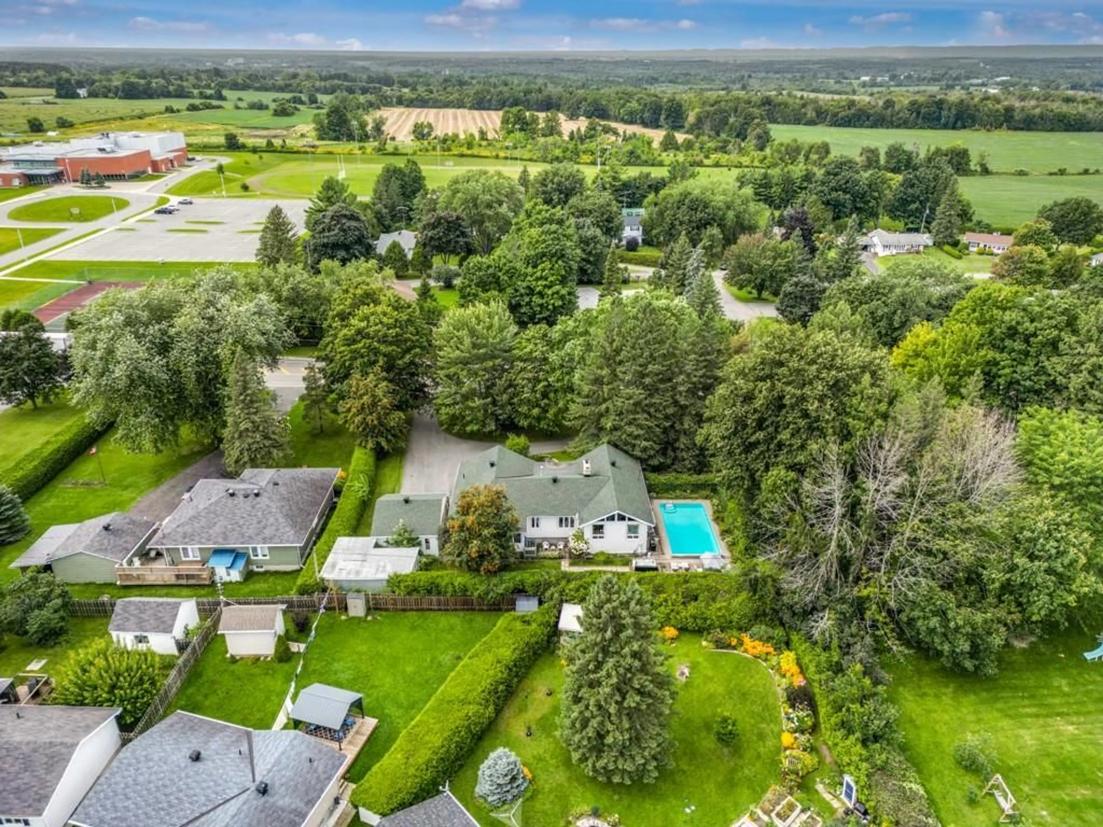5765 HIGHWAY 34 Hwy, Vankleek Hill, Ontario K0B 1R0
Contact us about this property
Highlights
Estimated ValueThis is the price Wahi expects this property to sell for.
The calculation is powered by our Instant Home Value Estimate, which uses current market and property price trends to estimate your home’s value with a 90% accuracy rate.Not available
Price/Sqft-
Est. Mortgage$2,319/mo
Tax Amount (2024)$3,744/yr
Days On Market107 days
Description
Very well maintained family home in sought after Vankleek Hill. A welcoming entry flows well into the living room with beamed ceilings and wood burning fireplace. A well designed kitchen with plenty of cabinets, counterspace and full pantry. With vaulted ceilings, the formal dining room is warmed by a gas fireplace and provides access to the side yard, inground heated salt pool, hot tub and entertainment area. Master bedroom with ensuite and patio doors to an enclosed sunroom with complete privacy. 2 additional bedrooms and a full bath complete the main floor living space. The finished space in the basement, with walk out, is a comfortable family room (pool table included). A powder room, laundry area and lots of storage space finishes off the lower level. Fenced and hedged back/side yard, detached double garage, huge storage shed, circular driveway, nicely landscaped with water feature. Virtual walk through in the multimedia section.
Property Details
Interior
Features
Main Floor
Foyer
15'4" x 8'0"Kitchen
18'0" x 10'5"Living room/Fireplace
20'0" x 12'4"Dining Rm
17'5" x 22'5"Exterior
Features
Parking
Garage spaces 2
Garage type -
Other parking spaces 4
Total parking spaces 6
Property History
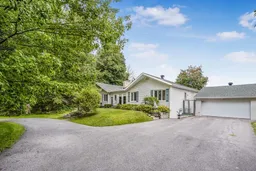 30
30