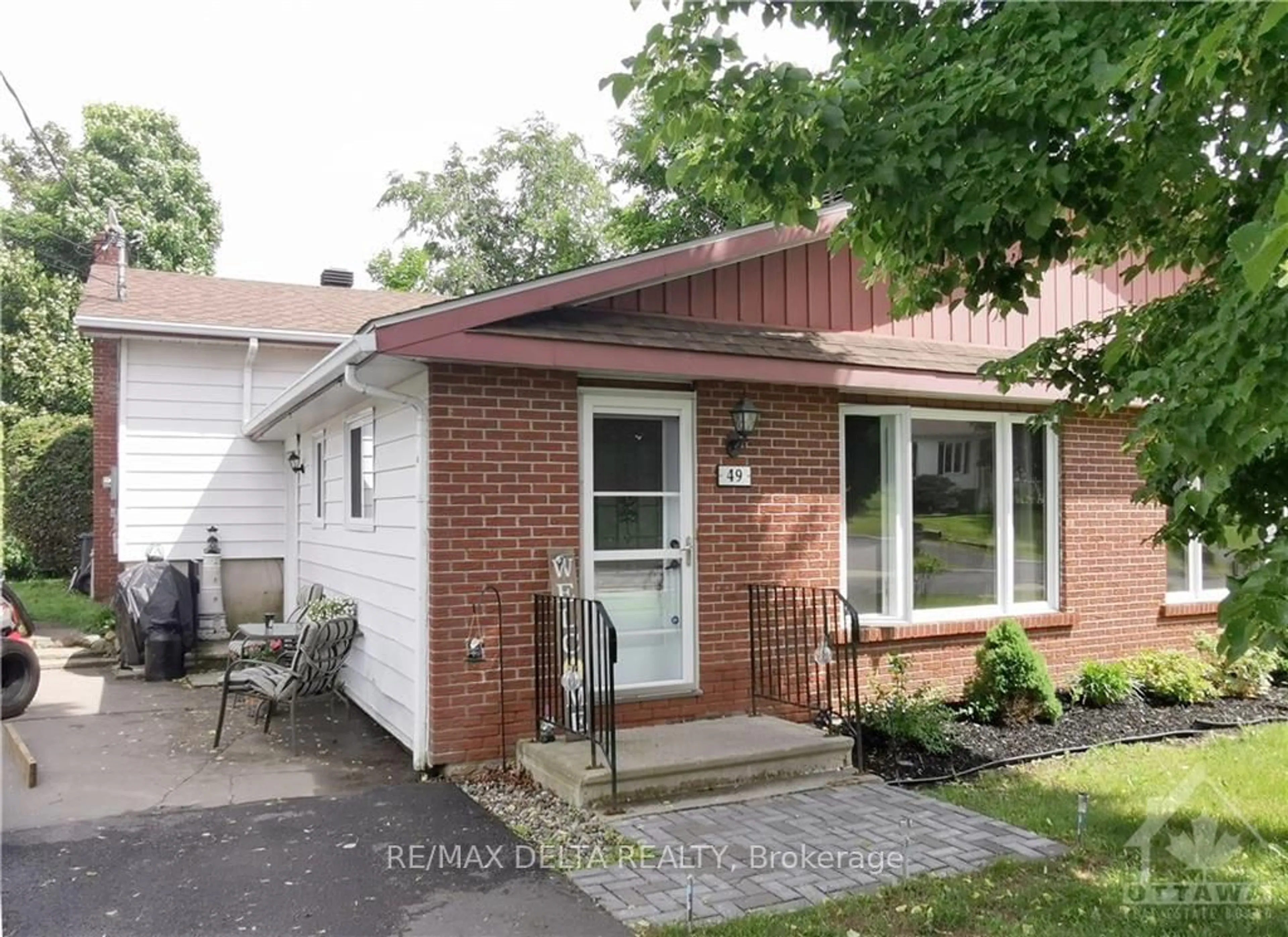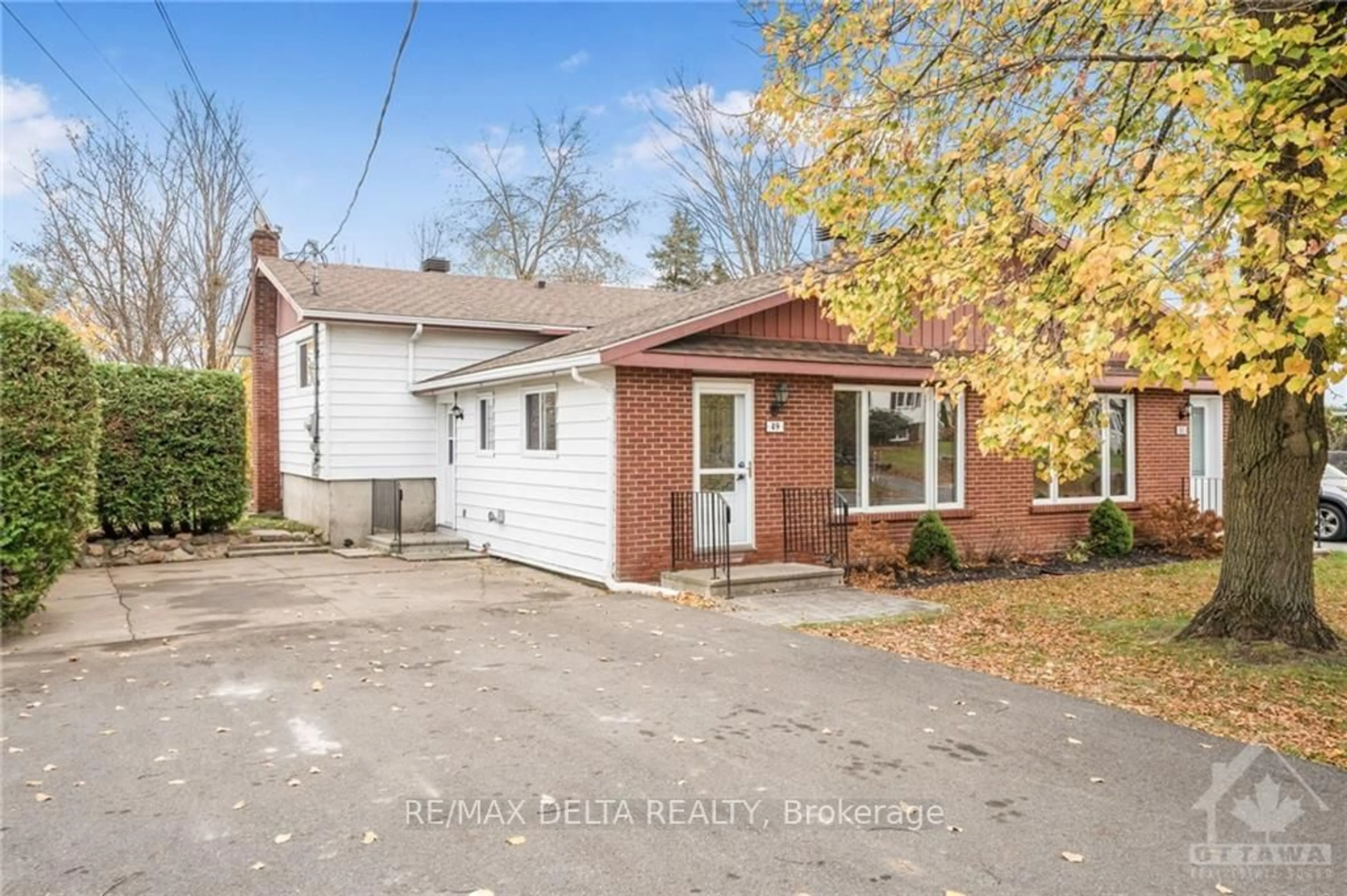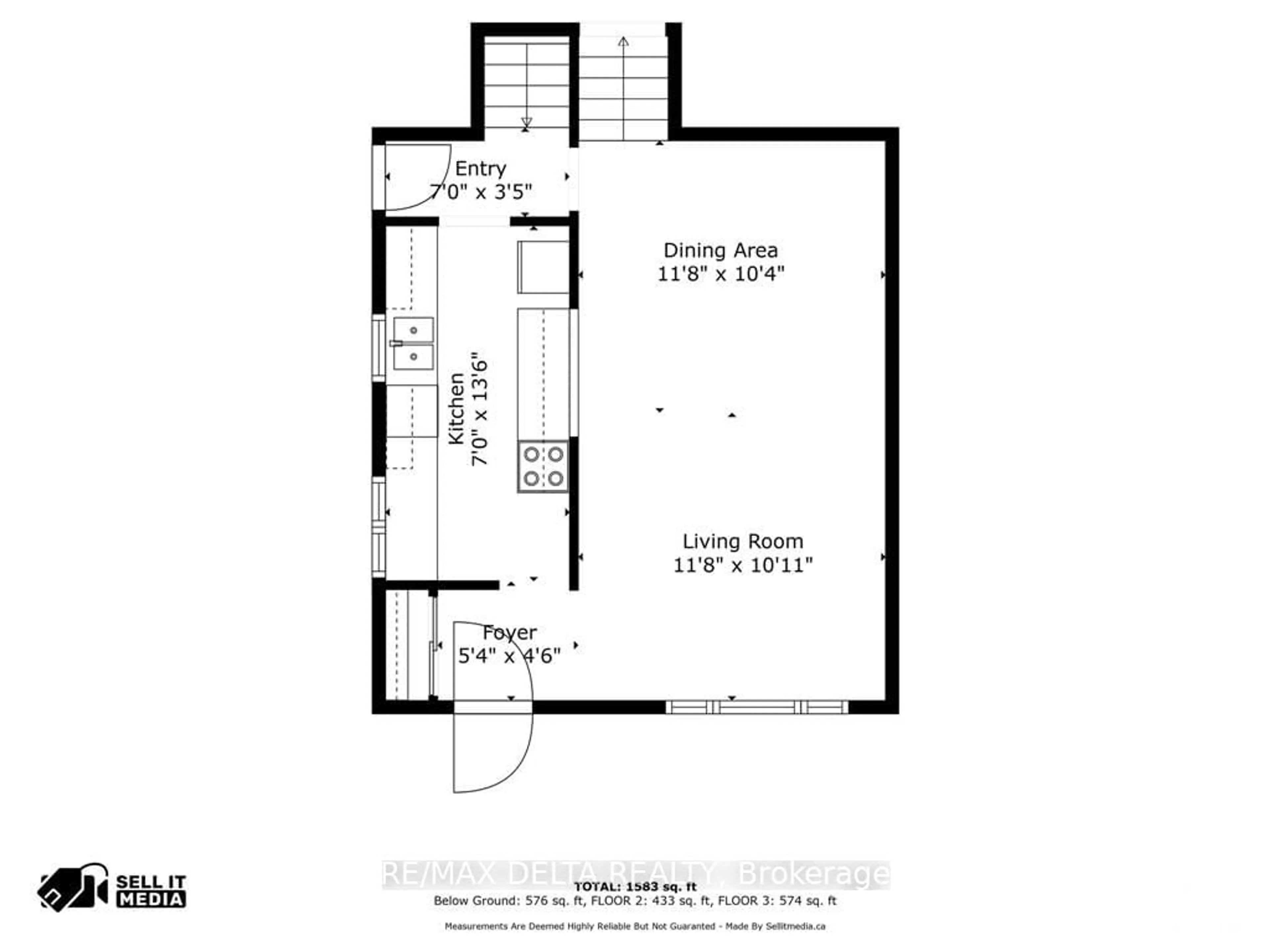49 BERTHA St, Champlain, Ontario K0B 1R0
Contact us about this property
Highlights
Estimated ValueThis is the price Wahi expects this property to sell for.
The calculation is powered by our Instant Home Value Estimate, which uses current market and property price trends to estimate your home’s value with a 90% accuracy rate.Not available
Price/Sqft-
Est. Mortgage$1,589/mo
Tax Amount (2023)$2,053/yr
Days On Market2 days
Description
Ideal in so many ways! Three-bedroom, perfect for down-sizers. Three levels great for folks who work from home or who are retired. Also: great for first-time homebuyers. Clean & freshly painted! An affordable semi-detached home in Vankleek Hill! Tons of living space in a quiet family neighbourhood. Open-concept LR-DR, with pass-through to updated kitchen with all newer kitchen appliances included. Three good-sized bedrooms and updated 4-piece bath are located on upper level. Enjoy a large family room in lower level of home, plus large laundry area and a large storage area under main part of house. Front and back yards just big enough. Newer windows, newer roof. New HWT. Electric heat. Some rooms have been virtually staged. 24 hours irrevocable on all offers., Flooring: Ceramic, Flooring: Laminate
Property Details
Interior
Features
Main Floor
Foyer
2.13 x 0.73Foyer
1.62 x 1.37Kitchen
2.13 x 4.11Living
3.55 x 3.32Exterior
Features
Parking
Garage spaces -
Garage type -
Total parking spaces 4
Property History
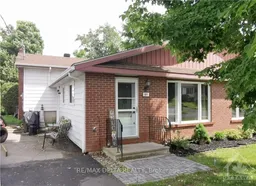 24
24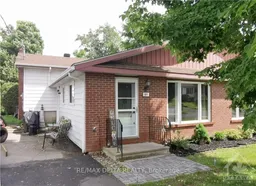 40
40
