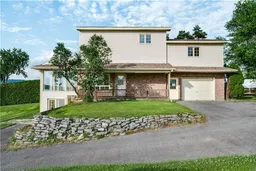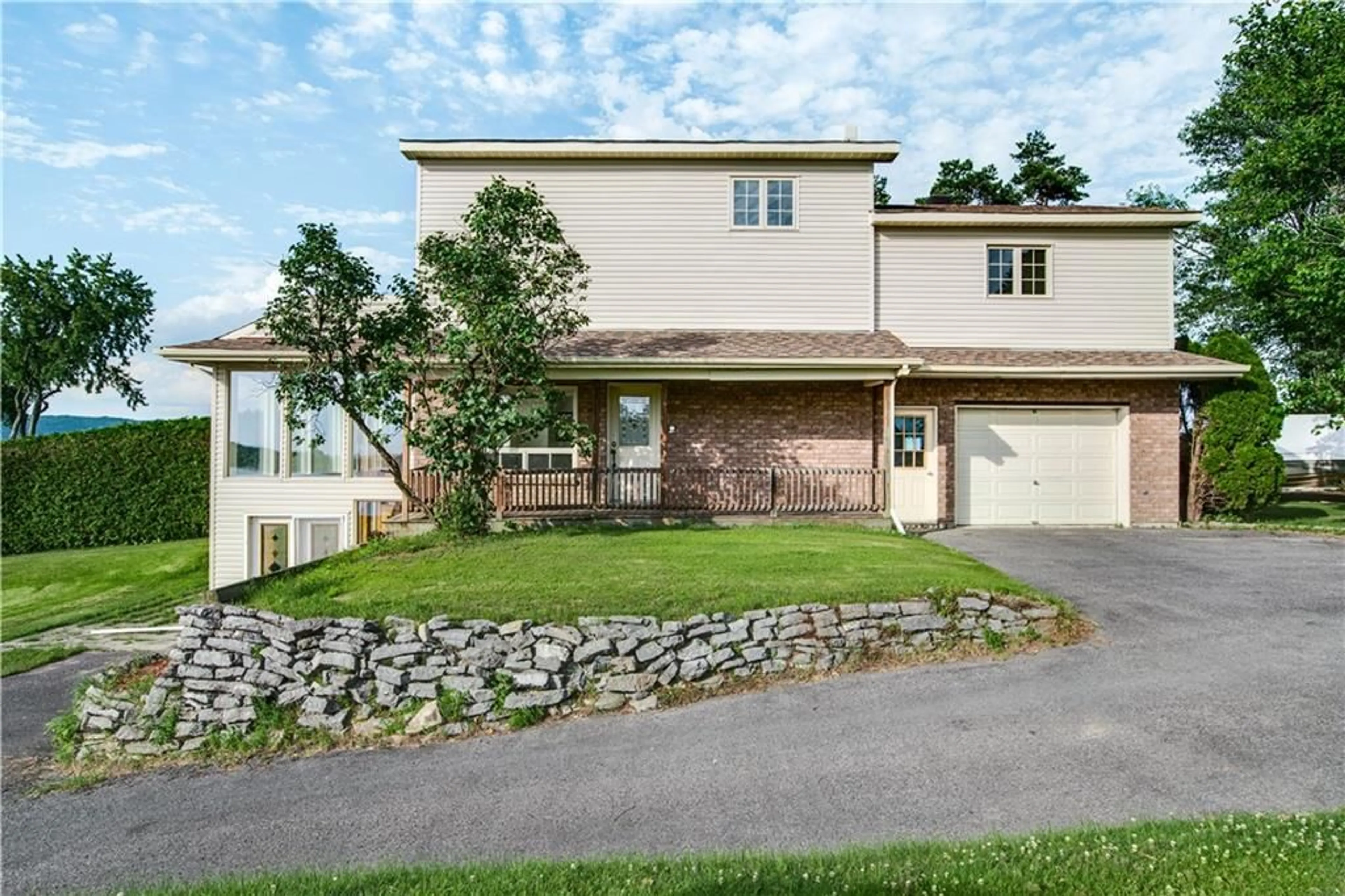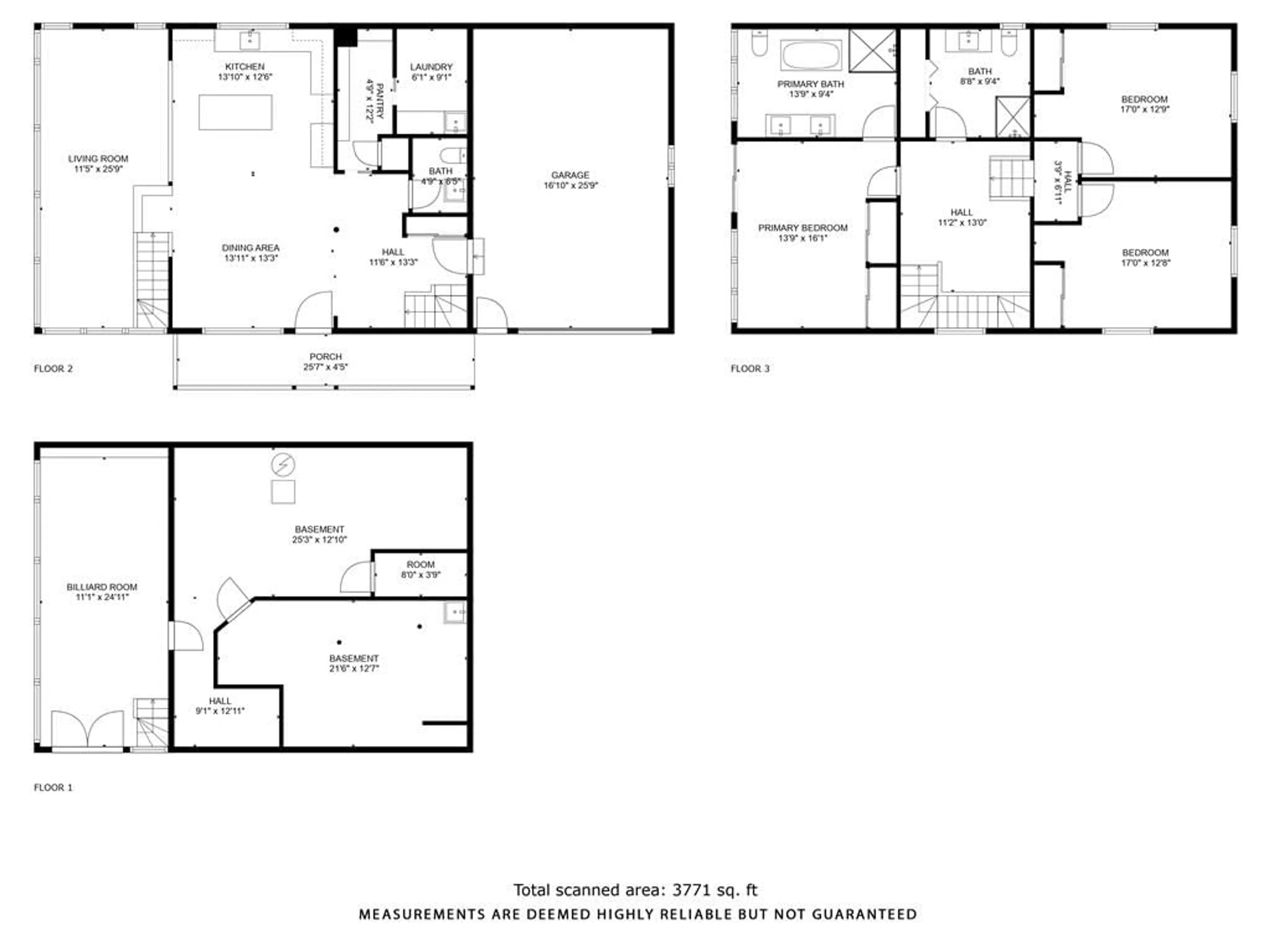2774 BAY Rd, L'Orignal, Ontario K0B 1K0
Contact us about this property
Highlights
Estimated ValueThis is the price Wahi expects this property to sell for.
The calculation is powered by our Instant Home Value Estimate, which uses current market and property price trends to estimate your home’s value with a 90% accuracy rate.$523,000*
Price/Sqft-
Est. Mortgage$2,576/mth
Tax Amount (2023)$3,948/yr
Days On Market53 days
Description
Stunning Renovated Waterfront Home in L'Orignal! Experience waterfront living in this beautifully renovated waterfront home in L'Orignal. This residence boasts 3 spacious bedrooms, including a master suite with patio doors leading to breathtaking views and an impressive ensuite bathroom. The brand new & bright kitchen is a chef's delight, featuring quartz countertops, a walk-in pantry, and a large kitchen island. You'll appreciate the main floor separate laundry room for added convenience. Enjoy seamless indoor-outdoor living with a walk-out basement, perfect for entertaining. The home is filled with natural light, thanks to numerous windows that capture the stunning water views. Long list of recent updates include plumbing, electrical, floors throughout, bathrooms, siding, insulation and the home has been freshly painted. An attached garage completes this perfect package. Don’t miss this rare opportunity to own a slice of paradise in L'Orignal! 24hrs irrevocable on all offers.
Property Details
Interior
Features
Main Floor
Dining Rm
13'11" x 13'3"Kitchen
13'10" x 12'6"Pantry
4'9" x 9'1"Partial Bath
4'9" x 6'5"Exterior
Features
Parking
Garage spaces 1
Garage type -
Other parking spaces 1
Total parking spaces 2
Property History
 29
29

