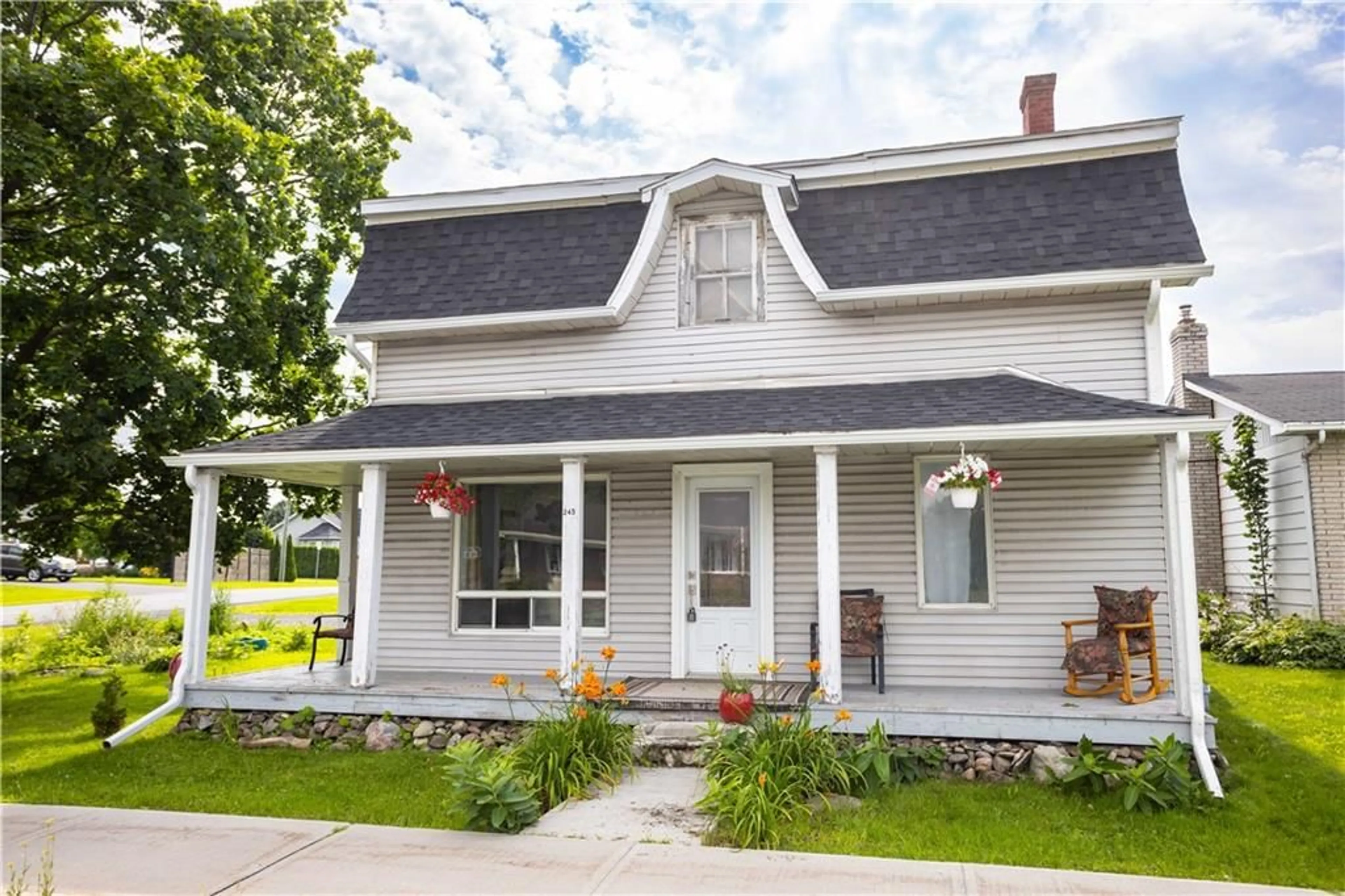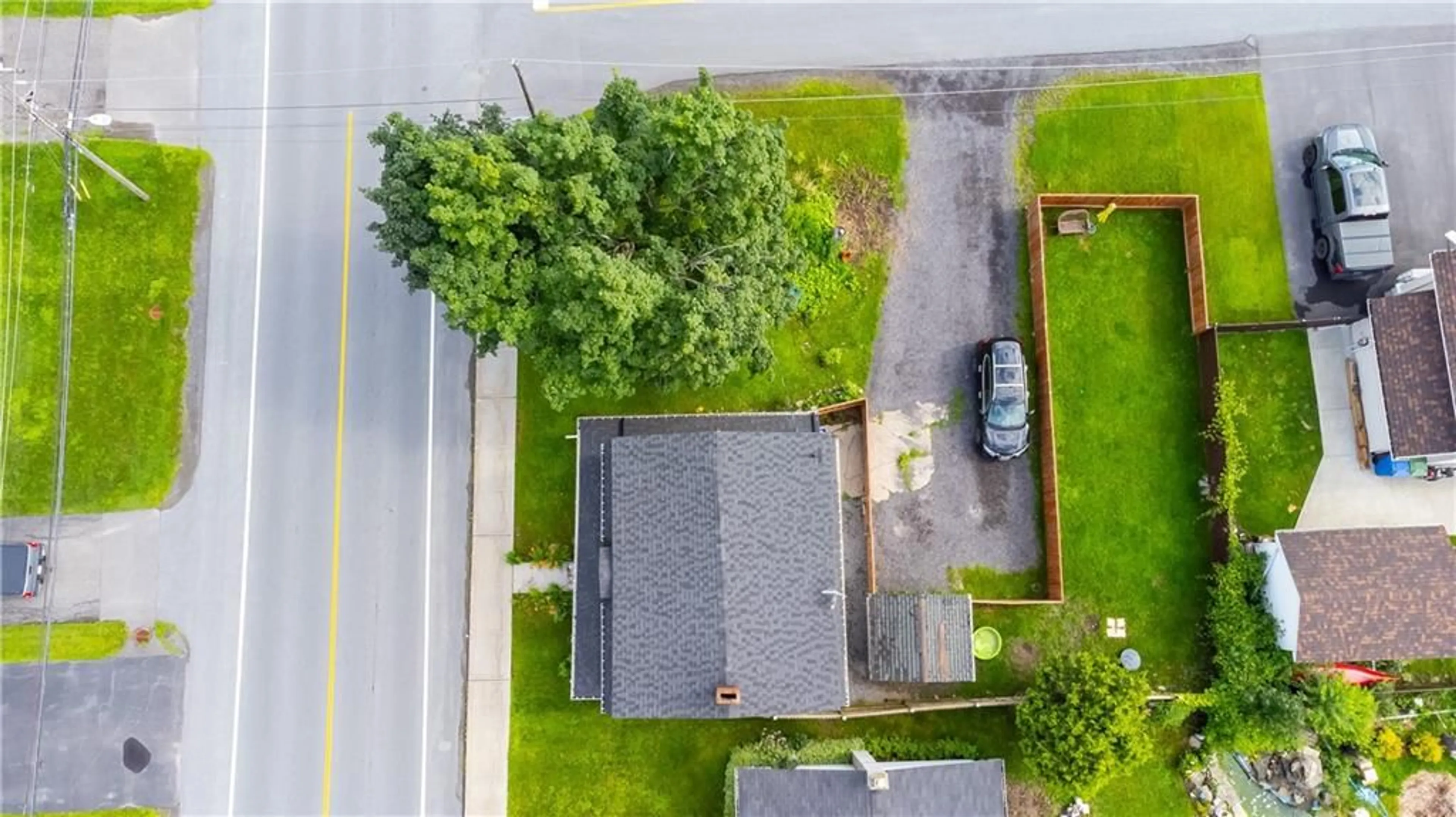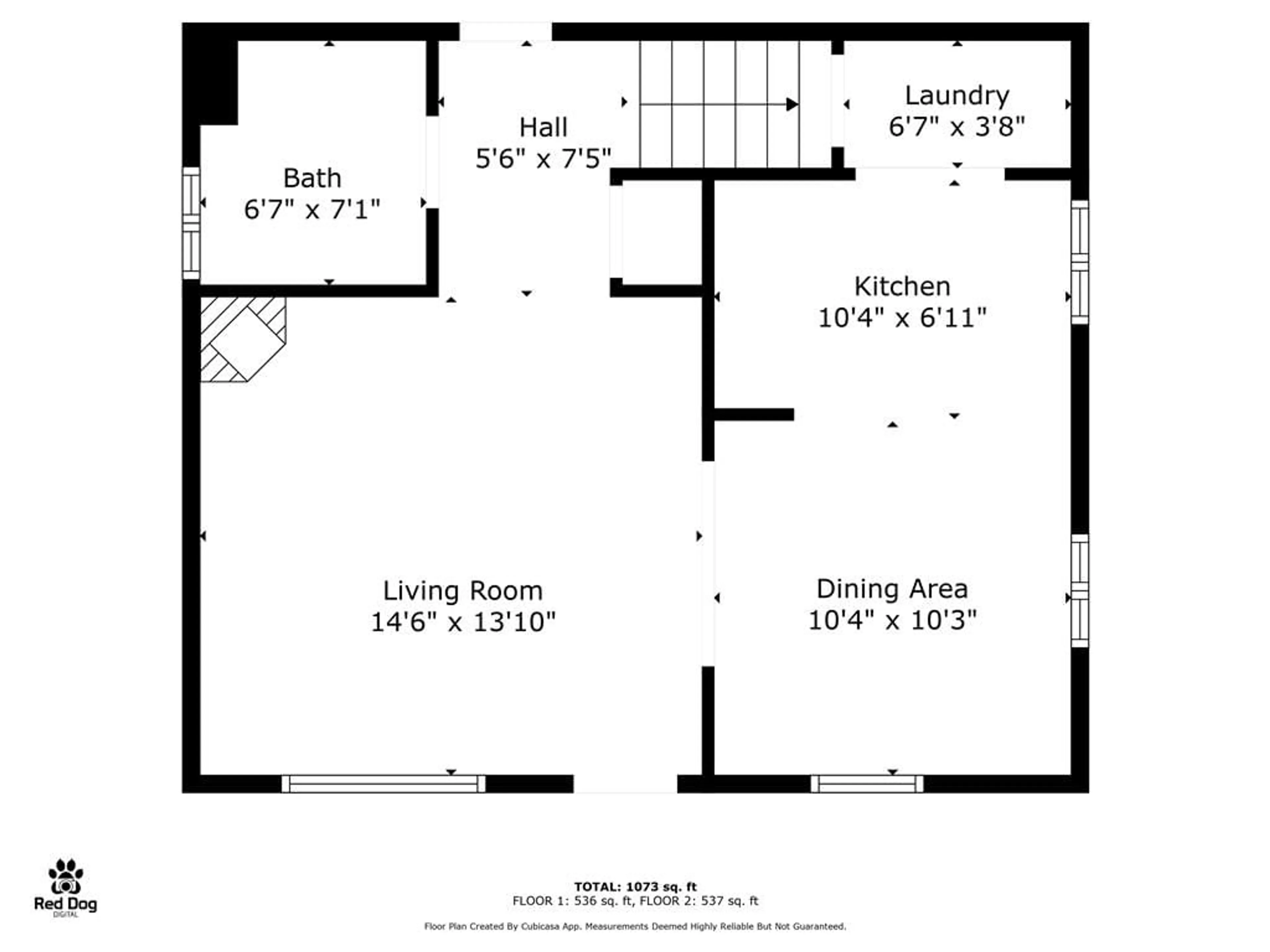245 LONGUEUIL St, L'Orignal, Ontario K0B 1K0
Contact us about this property
Highlights
Estimated ValueThis is the price Wahi expects this property to sell for.
The calculation is powered by our Instant Home Value Estimate, which uses current market and property price trends to estimate your home’s value with a 90% accuracy rate.$265,000*
Price/Sqft$279/sqft
Days On Market11 days
Est. Mortgage$1,288/mth
Tax Amount (2024)$1,745/yr
Description
Attention first time buyers! Move in ready century home in the perfect family oriented neighborhood. Only 1 hour to each Ottawa, Montreal, Cornwall and the Laurentians, this 3 bedroom family home is in the ideal location. just minutes to the L'Orignal beach, schools & shopping. Enjoy entertaining in the open concept main floor, livingroom with natural gas fireplace (2023), dining area and kitchen. Main floor laundry, conveniently located, and full bathroom complete the first level. On the second floor you will find 3 good sized bedrooms. Fully fenced in, low maintenance, back yard with storage shed. Enjoy a beautiful wrap around deck and tons of perennial flowers. 24 hours irrevocable on all offers as per form 244.
Property Details
Interior
Features
Main Floor
Living Rm
14'6" x 13'10"Dining Rm
10'4" x 10'3"Kitchen
10'4" x 6'11"Bath 4-Piece
6'7" x 7'1"Exterior
Features
Parking
Garage spaces -
Garage type -
Other parking spaces 4
Total parking spaces 4
Property History
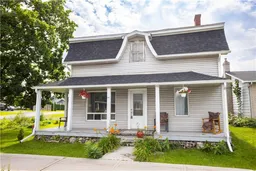 20
20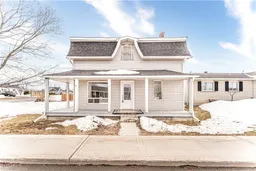 18
18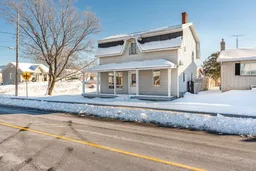 20
20
