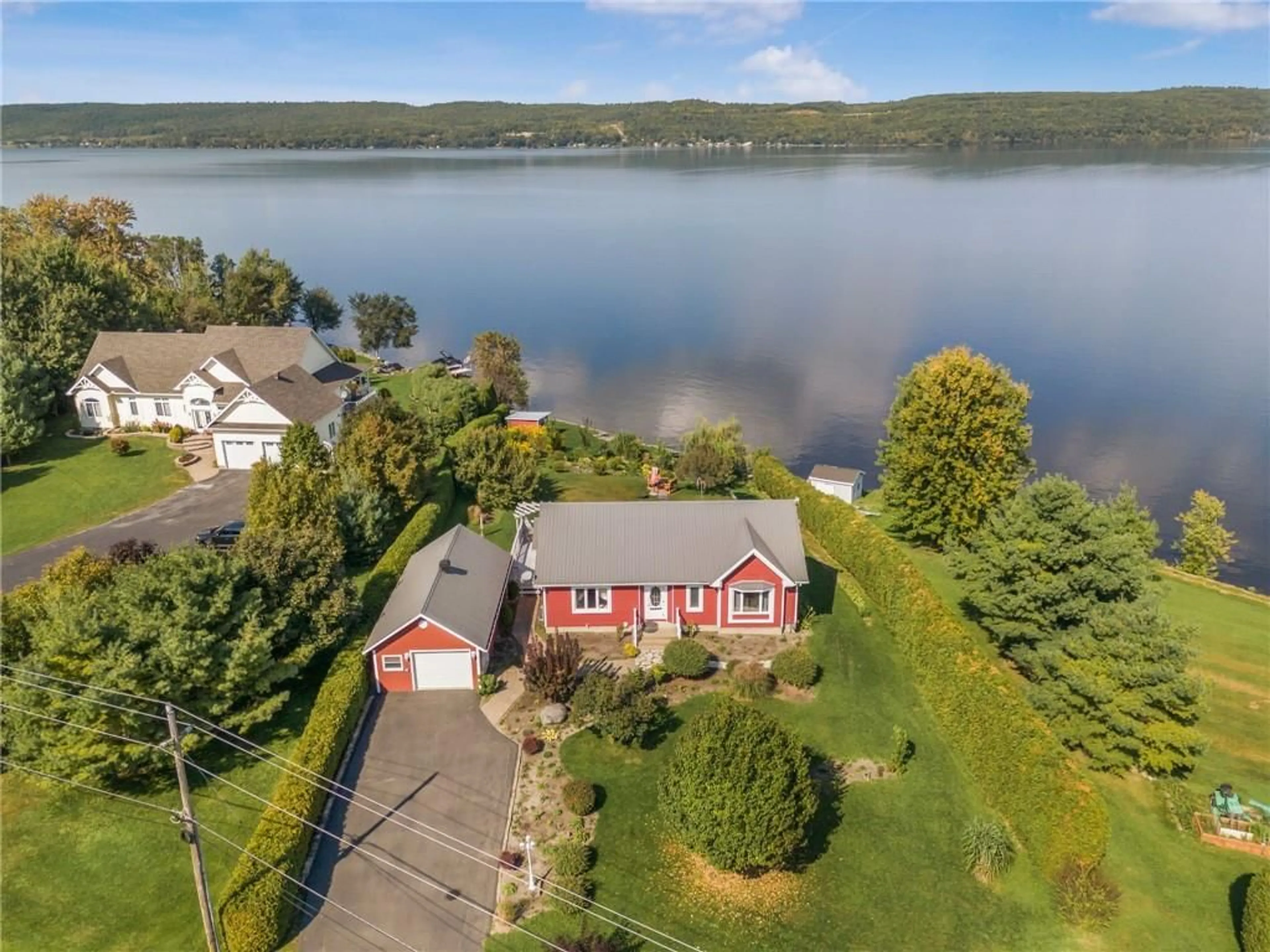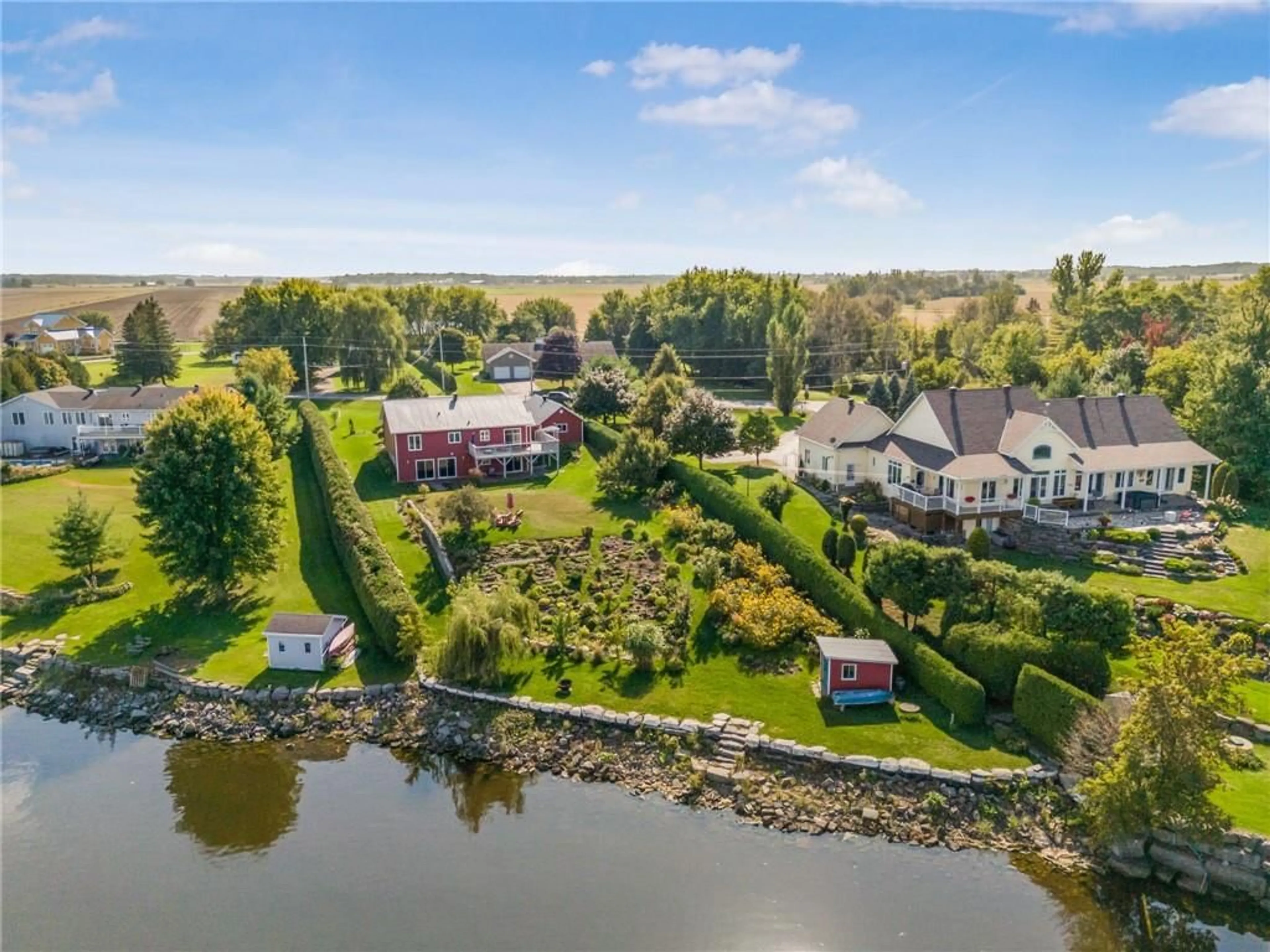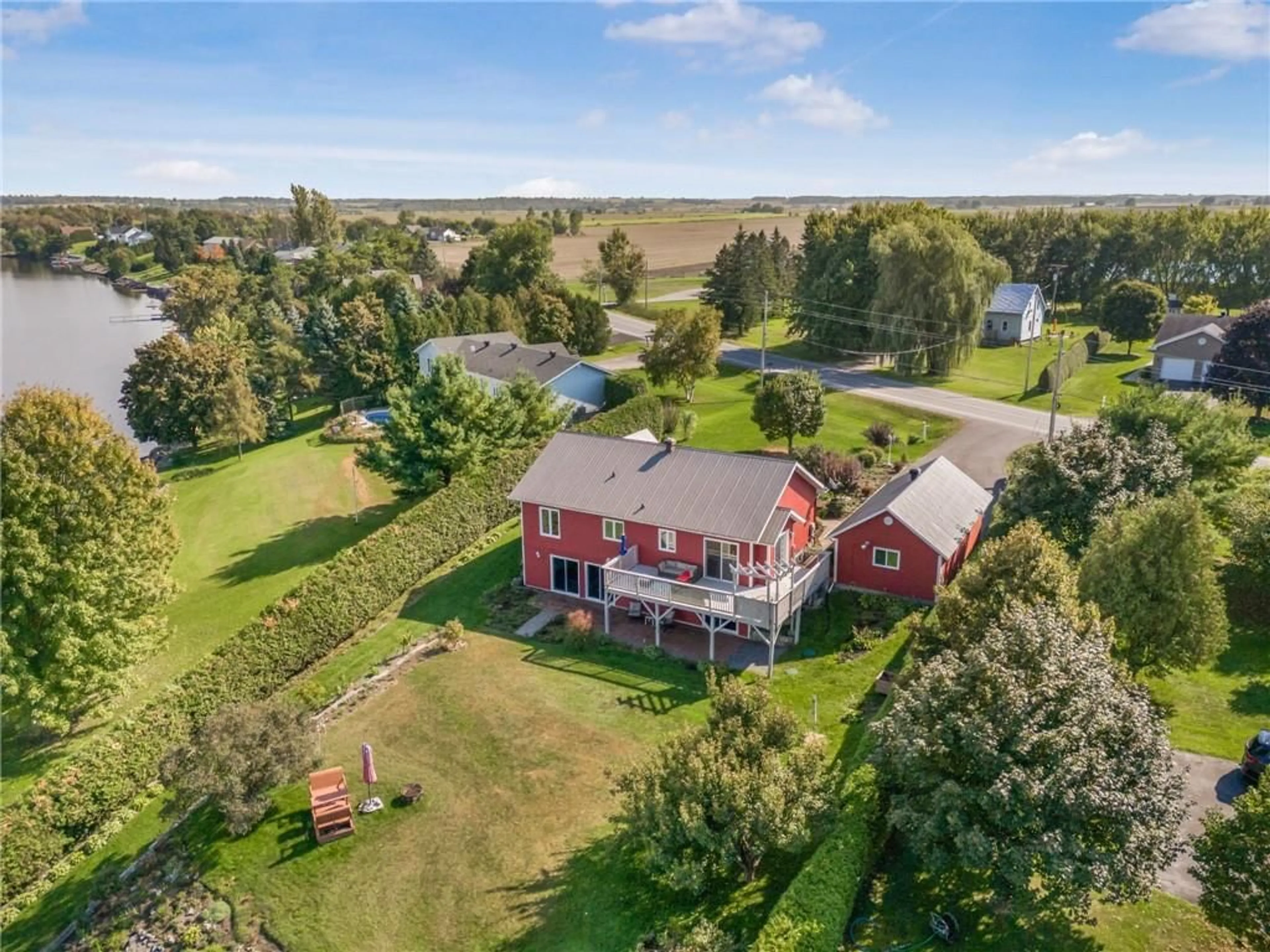1922 BAY Rd, L'Orignal, Ontario K0B 1K0
Contact us about this property
Highlights
Estimated ValueThis is the price Wahi expects this property to sell for.
The calculation is powered by our Instant Home Value Estimate, which uses current market and property price trends to estimate your home’s value with a 90% accuracy rate.Not available
Price/Sqft$677/sqft
Est. Mortgage$3,221/mo
Tax Amount (2024)$4,644/yr
Days On Market65 days
Description
WATERFRONT PARADISE! Just move-in and enjoy life with this incredible waterfront property boasting 153 feet of shoreline on the Ottawa River. Amazing panoramic view of the river & the Laurentian Mountains. Detached heated garage (16' x 32'). As you walk-in you are welcomed with a bright & sunny open concept floor plan kitchen, dining & living room, a remodeled kitchen w/appliances included, plenty of cabinets, a cooking island & lots of counter space, patio & French doors to rear deck. Good size master bedroom with walk-in closet, luxurious bathroom, laundry facilities on main floor. The well-finished walk-out basement consist of a spacious family room w/natural gas fireplace & bar, a 3-pc bath and an additional bedroom. Superb landscaping & abundance of perennials complete this wonderful gem!
Property Details
Interior
Features
Main Floor
Kitchen
13'6" x 13'2"Eating Area
13'2" x 7'0"Living Rm
14'4" x 13'0"Primary Bedrm
15'10" x 10'0"Exterior
Features
Parking
Garage spaces 1
Garage type -
Other parking spaces 3
Total parking spaces 4
Property History
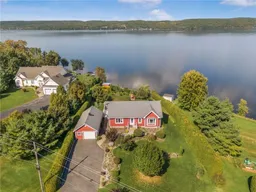 30
30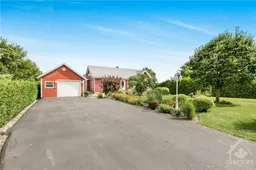 30
30
