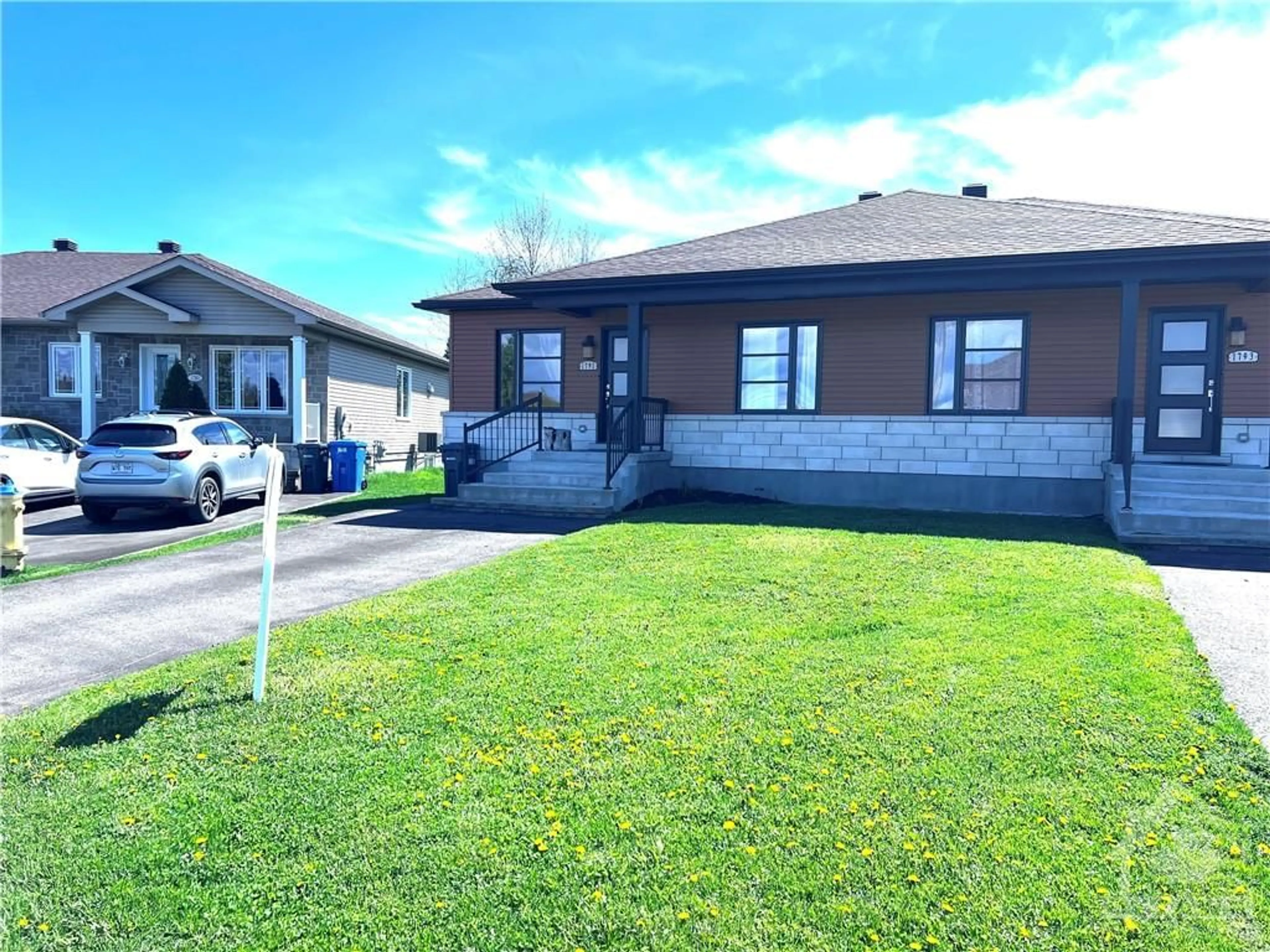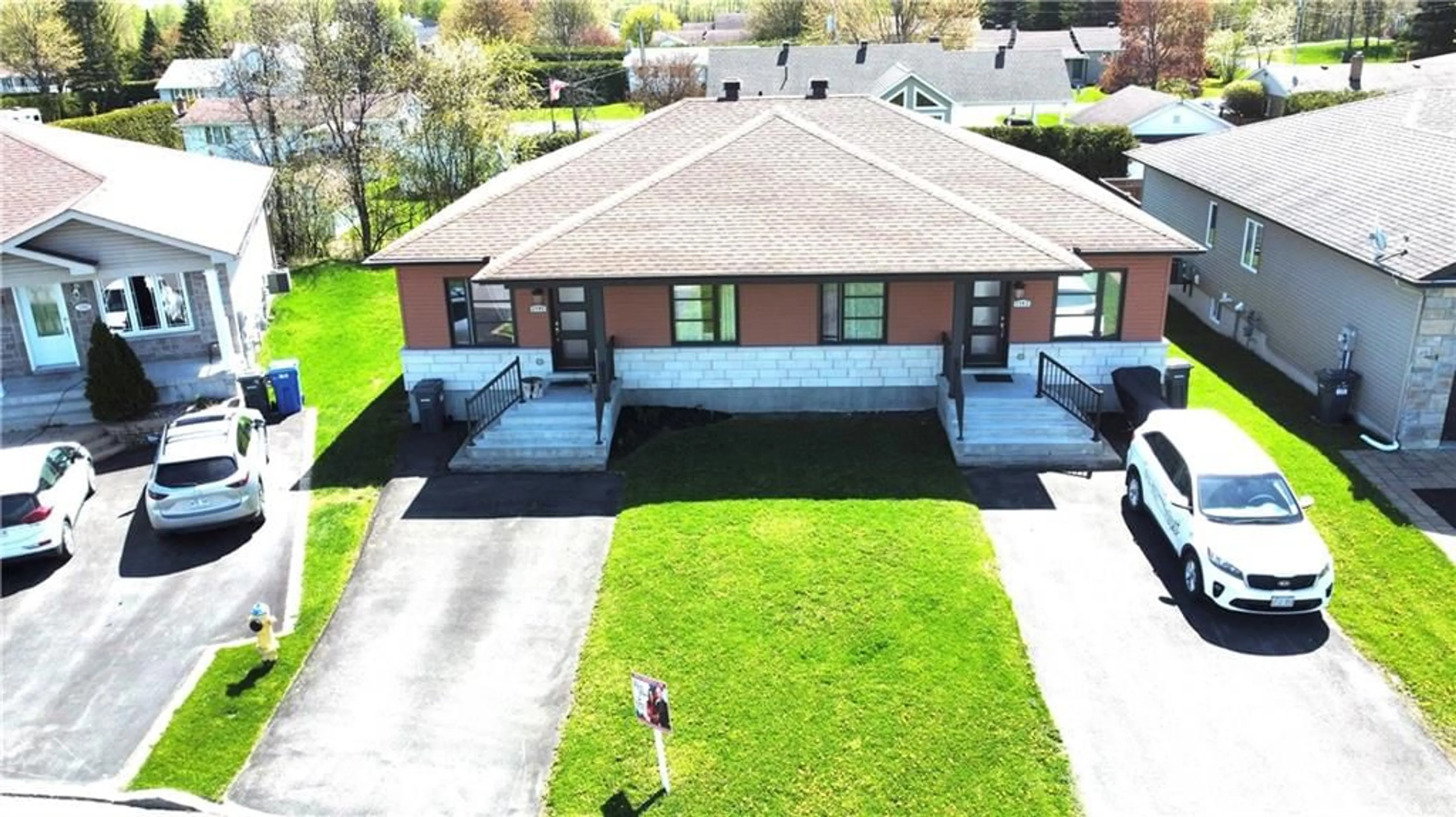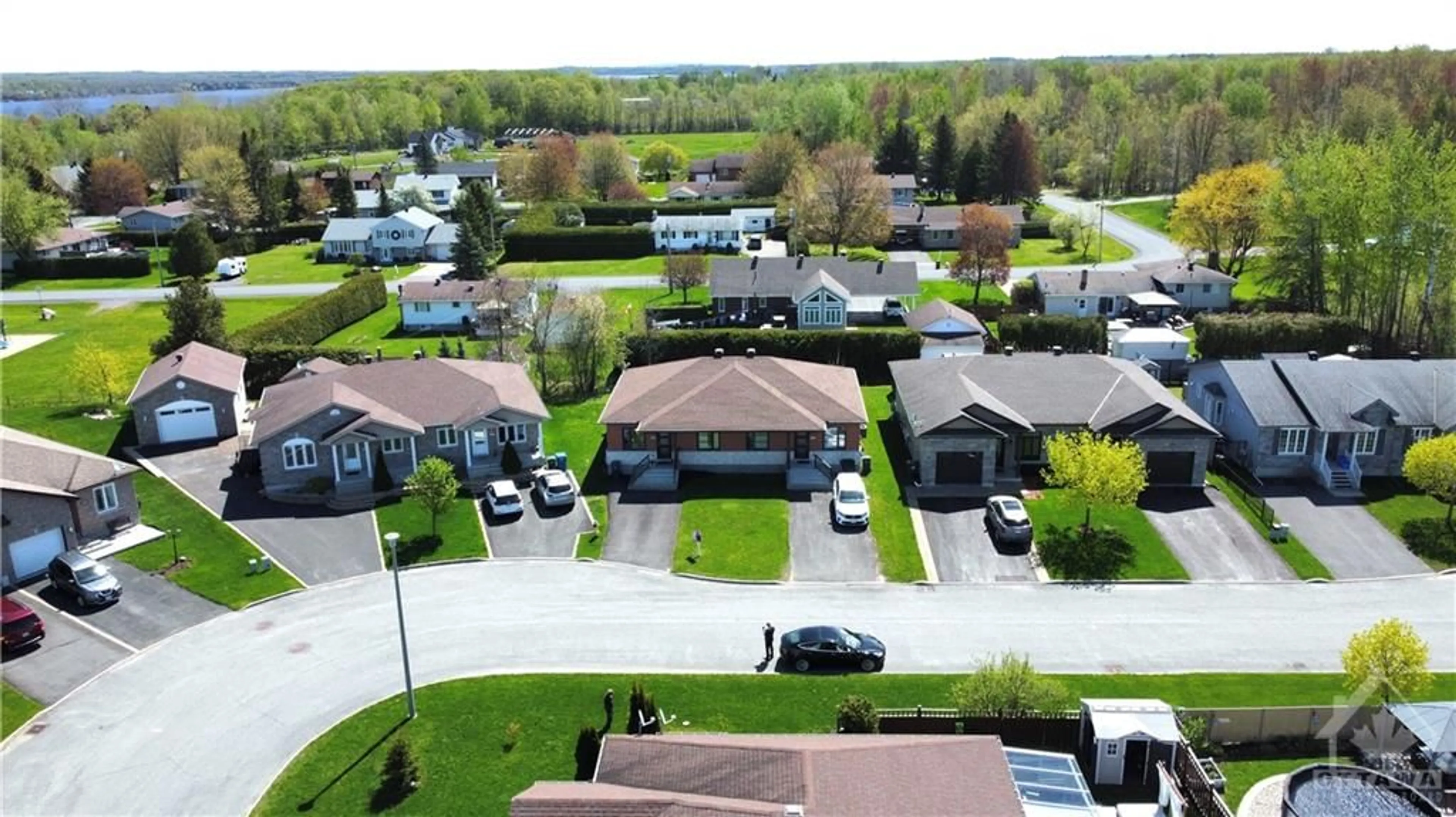1791 SUZIE Cres, Hawkesbury, Ontario K6A 3P7
Contact us about this property
Highlights
Estimated ValueThis is the price Wahi expects this property to sell for.
The calculation is powered by our Instant Home Value Estimate, which uses current market and property price trends to estimate your home’s value with a 90% accuracy rate.Not available
Price/Sqft-
Est. Mortgage$1,683/mo
Tax Amount (2023)$3,100/yr
Days On Market176 days
Description
Great quiet location on the east side of town with quick access to shopping and the highway for this recently built Semi-Detached from 2016. Perfect main floor layout with wide open space from Living room, dining to Kitchen that leads you to the back yard deck by the patio door. 2 bedrooms with cheater door to the the bathroom from the Master bedroom. Basement ready for your divisions if more bedrooms are needed or simply use it as a large play room for the kids.
Property Details
Interior
Features
Main Floor
Dining Rm
11'3" x 10'1"Kitchen
14'5" x 13'5"Primary Bedrm
13'5" x 10'8"Bedroom
11'8" x 8'11"Exterior
Features
Parking
Garage spaces -
Garage type -
Total parking spaces 2





