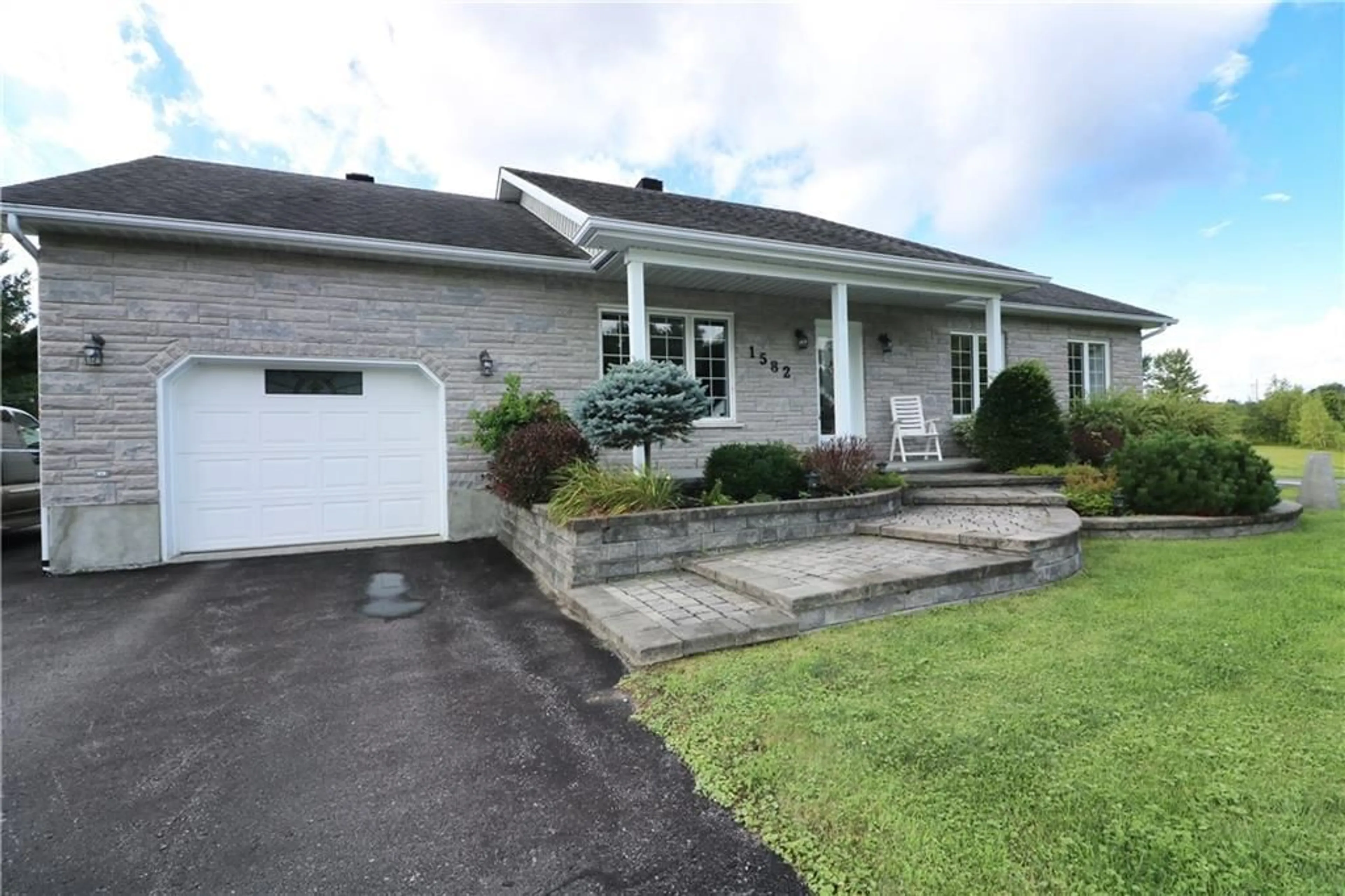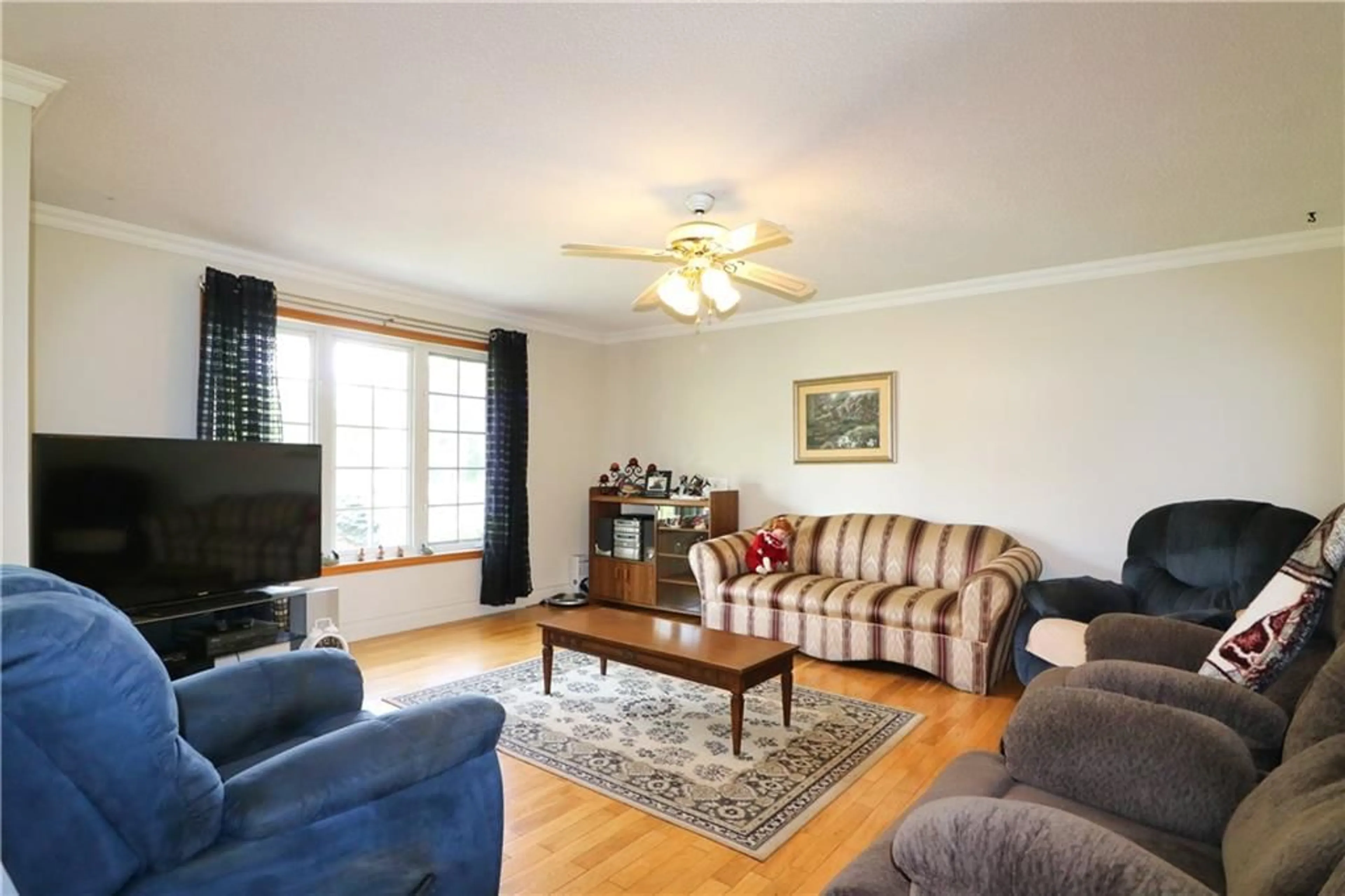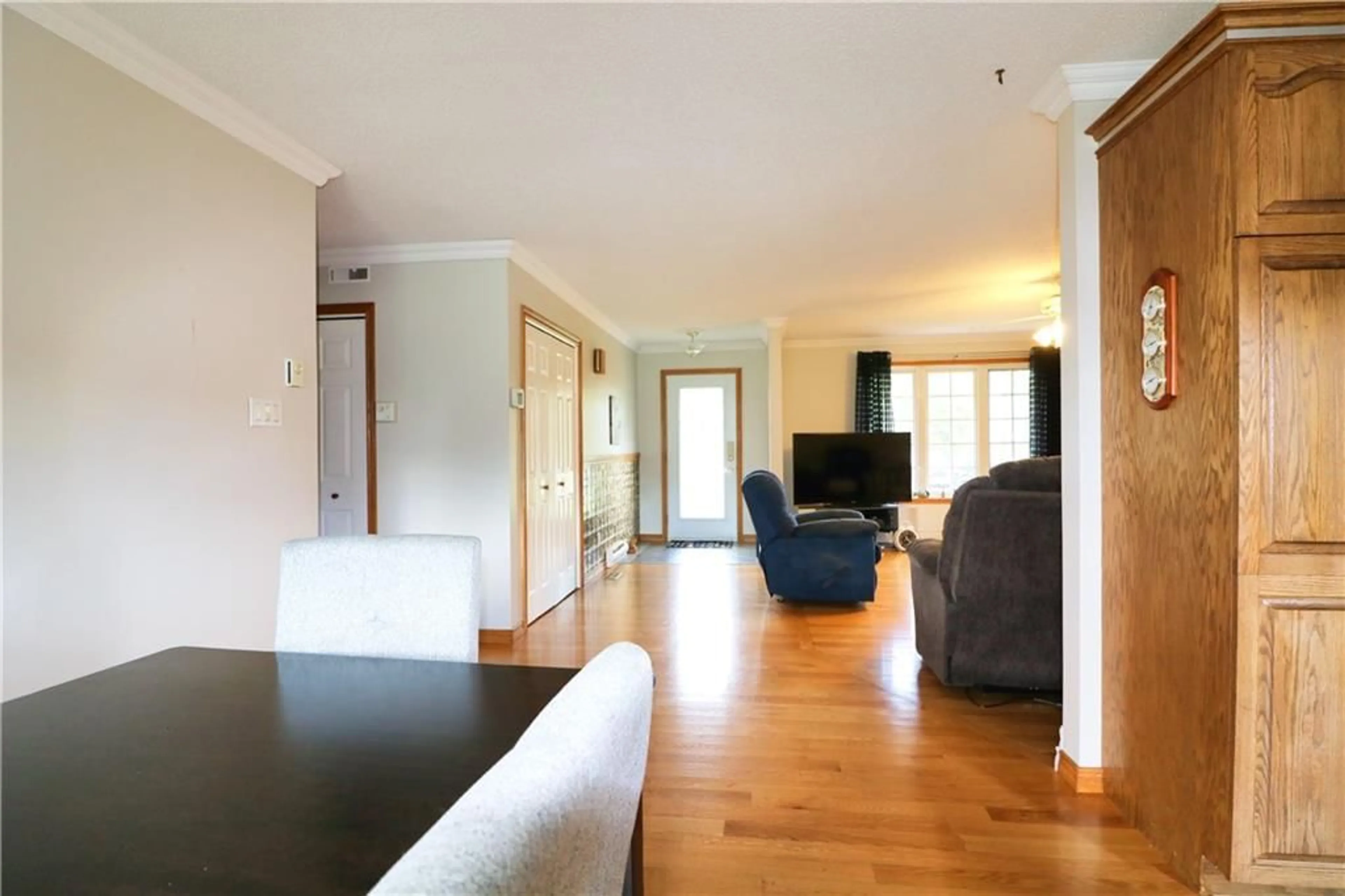1582 SANDY HILL Rd, Hawkesbury, Ontario K6A 2R2
Contact us about this property
Highlights
Estimated ValueThis is the price Wahi expects this property to sell for.
The calculation is powered by our Instant Home Value Estimate, which uses current market and property price trends to estimate your home’s value with a 90% accuracy rate.Not available
Price/Sqft-
Est. Mortgage$2,701/mo
Tax Amount (2024)$3,700/yr
Days On Market106 days
Description
Looking to live the multi generational lifestyle to keep costs low? Or maybe keep the over 1600sq' bungalow for you and your children. All 3 bedrooms on the same floor, 1 full bathroom with corner shower and a designated laundry zone, plus an extra large living room, big kitchen and dining area that can seat 8. There are patio doors that lead to your backyard, side door to your driveway. Convenient access to the attached garage from inside the home. A 2nd heated garage detached for your toys 18'x24'. The basement is a big open finished space, with an office and a 3 piece bathroom. Features Nat gas furnace, central A/C, no rear neigbhbors and 5 min to shopping. Make your move.
Property Details
Interior
Features
Main Floor
Living Rm
19'8" x 17'6"Kitchen
10'10" x 13'10"Dining Rm
13'1" x 9'10"Bath 4-Piece
13'6" x 7'4"Exterior
Features
Parking
Garage spaces 2
Garage type -
Other parking spaces 4
Total parking spaces 6
Property History
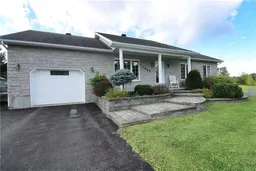 30
30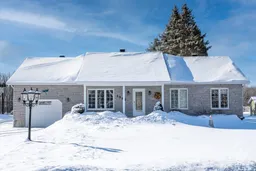 27
27
