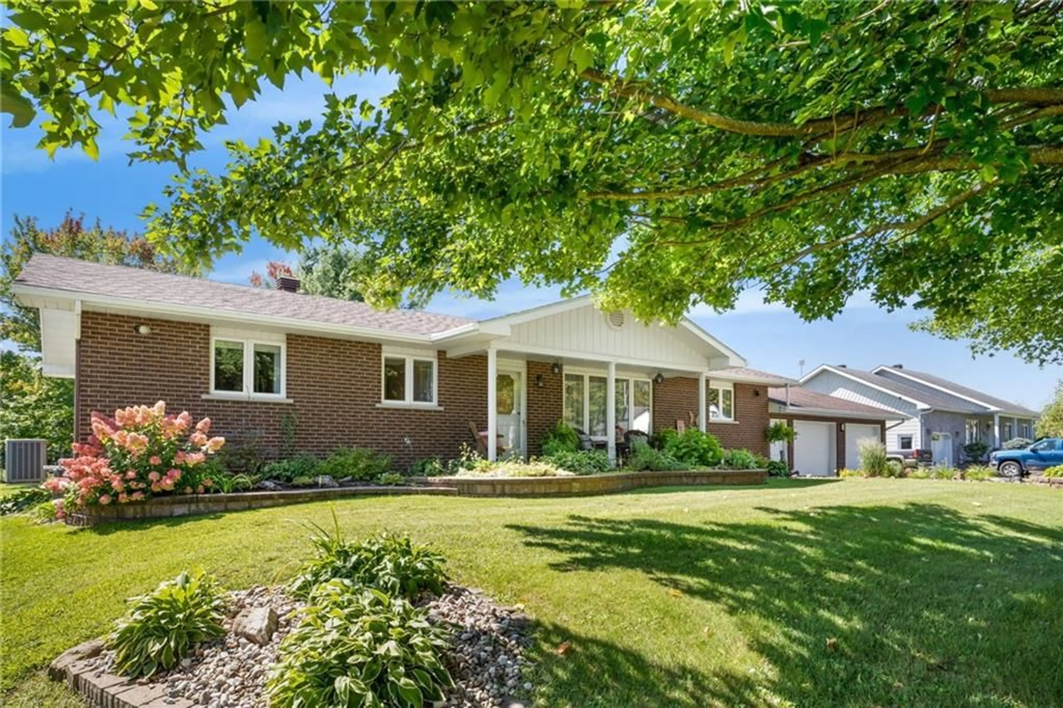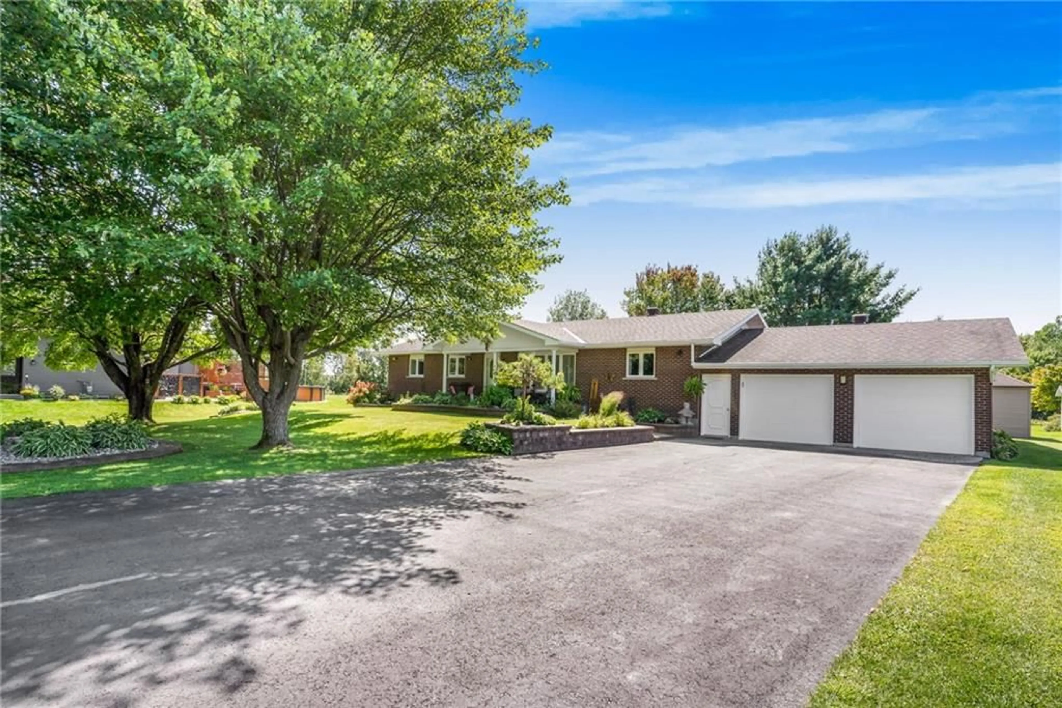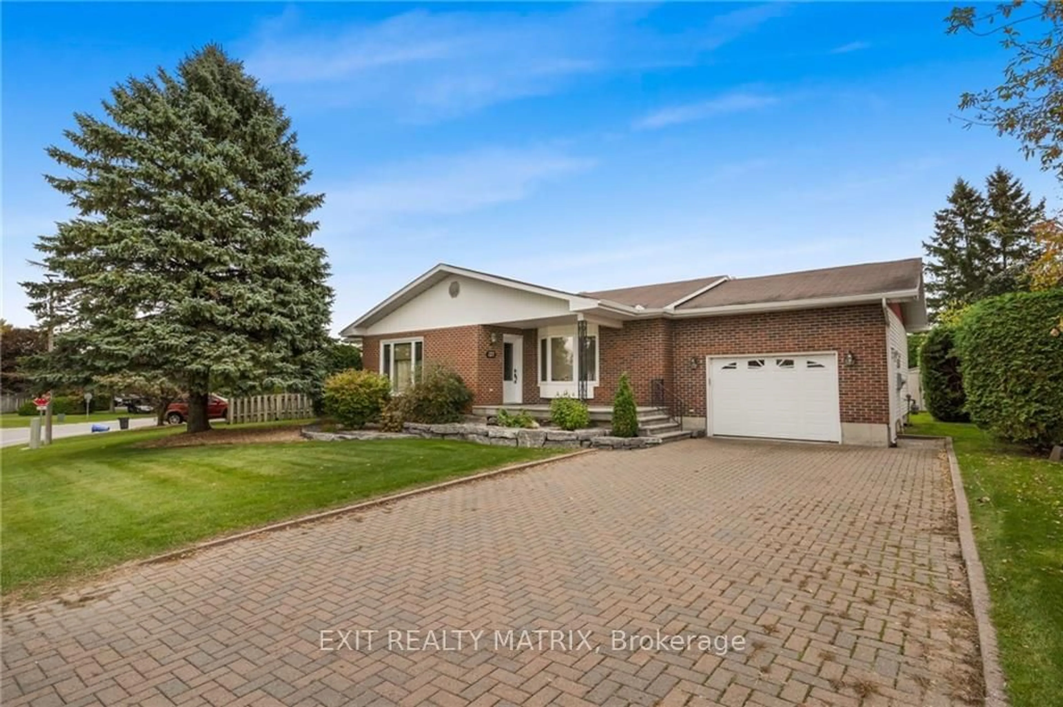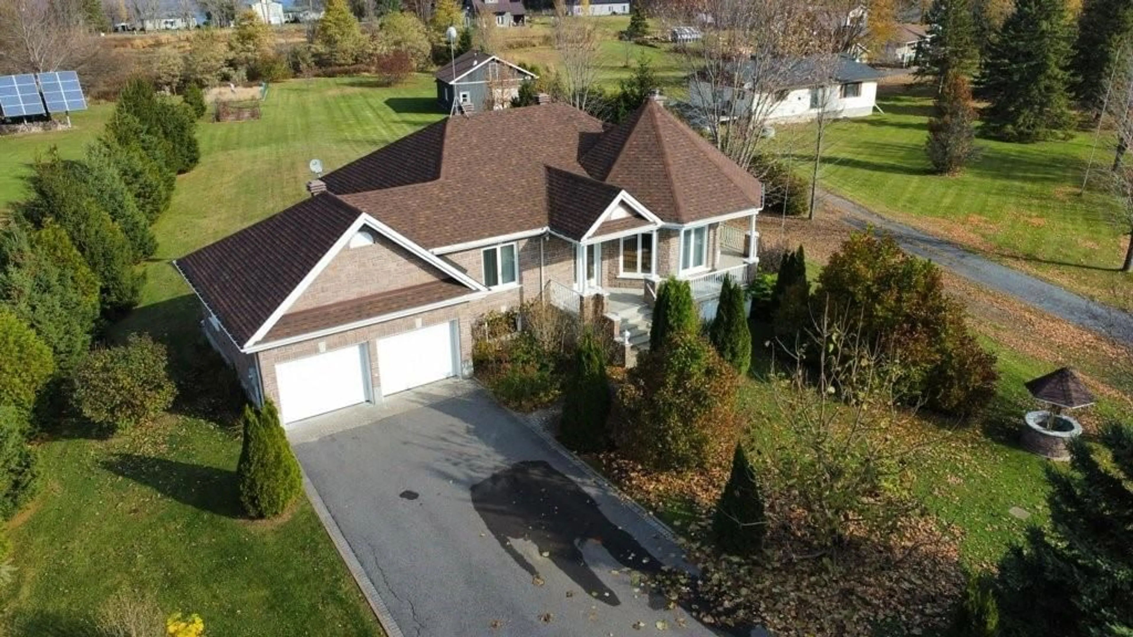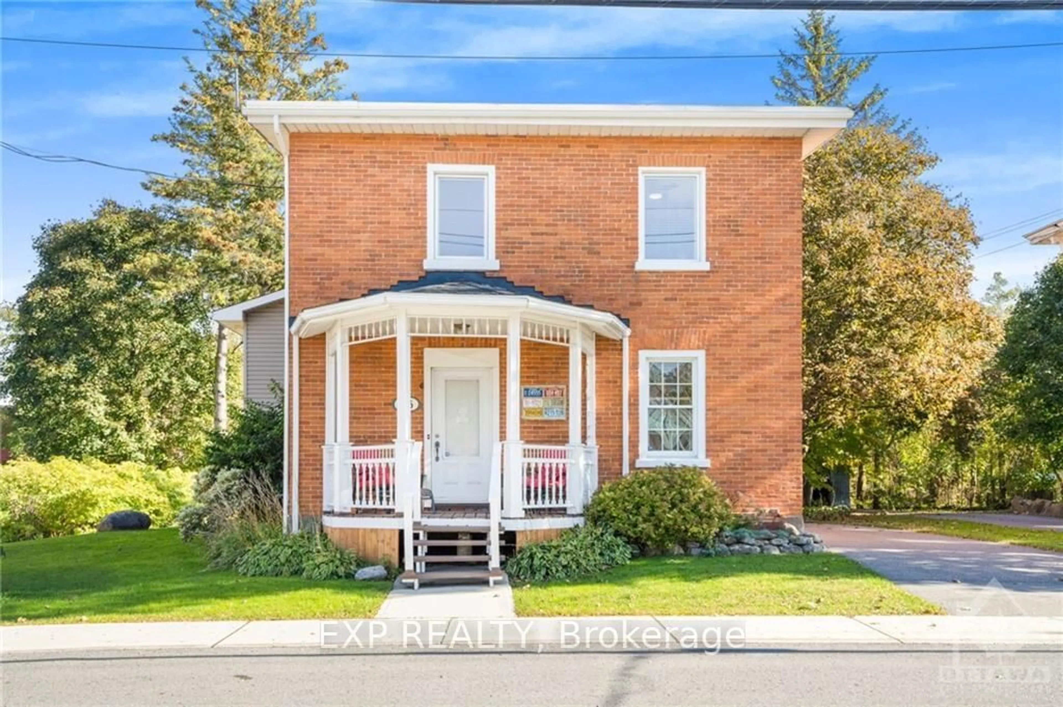1574 SANDY HILL Rd, Hawkesbury, Ontario K6A 2R2
Contact us about this property
Highlights
Estimated ValueThis is the price Wahi expects this property to sell for.
The calculation is powered by our Instant Home Value Estimate, which uses current market and property price trends to estimate your home’s value with a 90% accuracy rate.Not available
Price/Sqft-
Est. Mortgage$2,791/mo
Tax Amount (2024)$3,943/yr
Days On Market82 days
Description
Looking for country living with acreage? Minutes to town, but with 13.5 acres of mixed bush with trails throughout for all your outdoor activities. Four wheeling, snowshoeing, hiking and more! This all brick home is perfect for a growing family. A large living room area flows well into the kitchen and dining area. With plenty of cabinets, counter space and peninsula with breakfast counter combined with the eating area, there is plenty of space for everyone. 3 good size bedrooms on the main level, full bath and main level laundry room combined with 2 piece bath. Kids will enjoy the separate family room area that has direct access to the part finished basement where a 4th bedroom and a rec room add extra living space. Patio doors off the dining area lead to a nice back deck and manicured, treed, backyard. Lots of basement storage space. Double attached garage with inside entry. Gas heat, central air, central vac. A must see! Virtual tour and video in the multimedia section.
Property Details
Interior
Features
Main Floor
Kitchen
11'3" x 13'0"Eating Area
9'10" x 13'0"Living Rm
19'2" x 14'8"Family Rm
19'1" x 13'0"Exterior
Features
Parking
Garage spaces 2
Garage type -
Other parking spaces 4
Total parking spaces 6
Property History
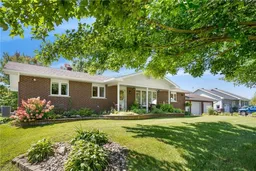 30
30
