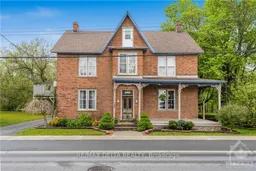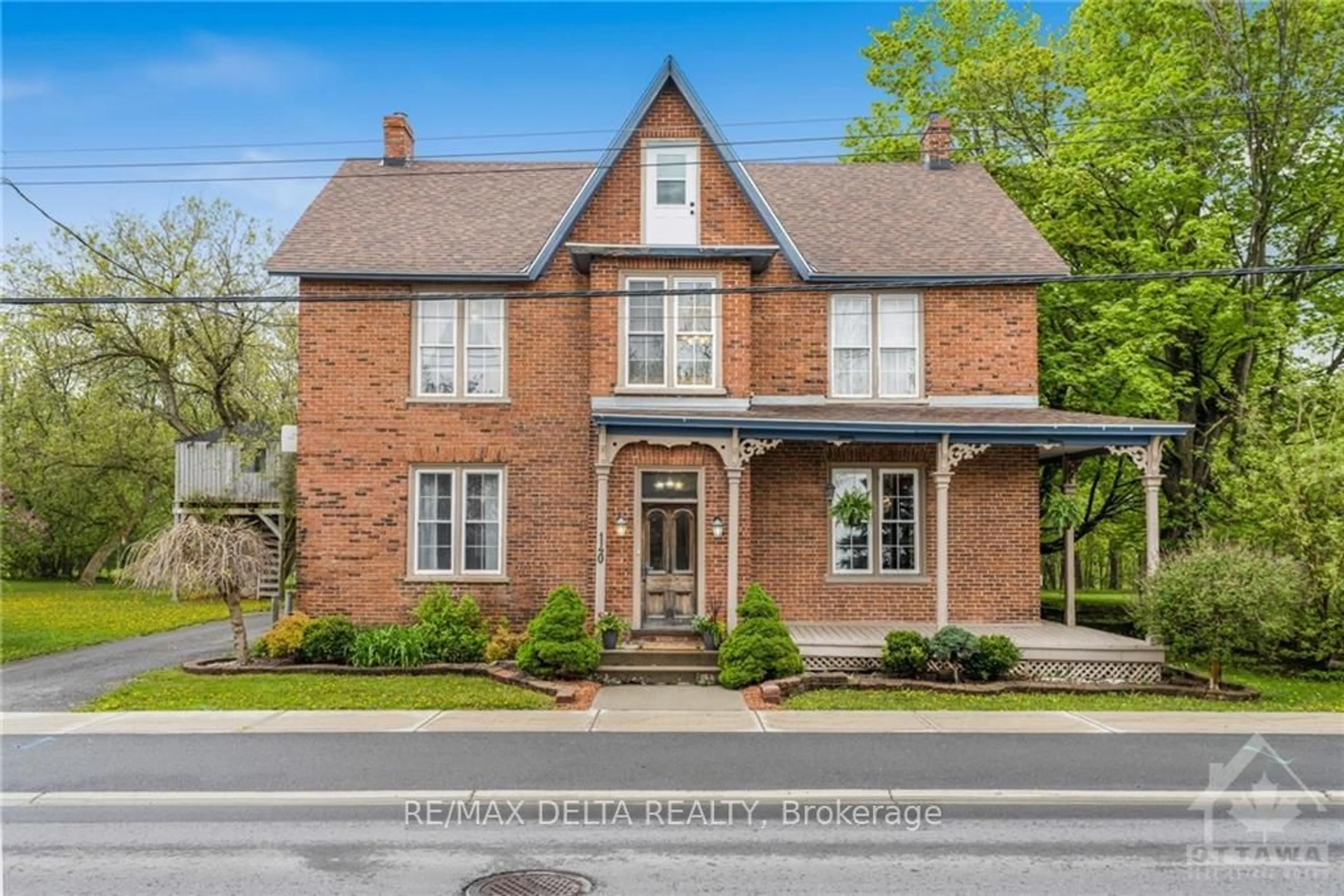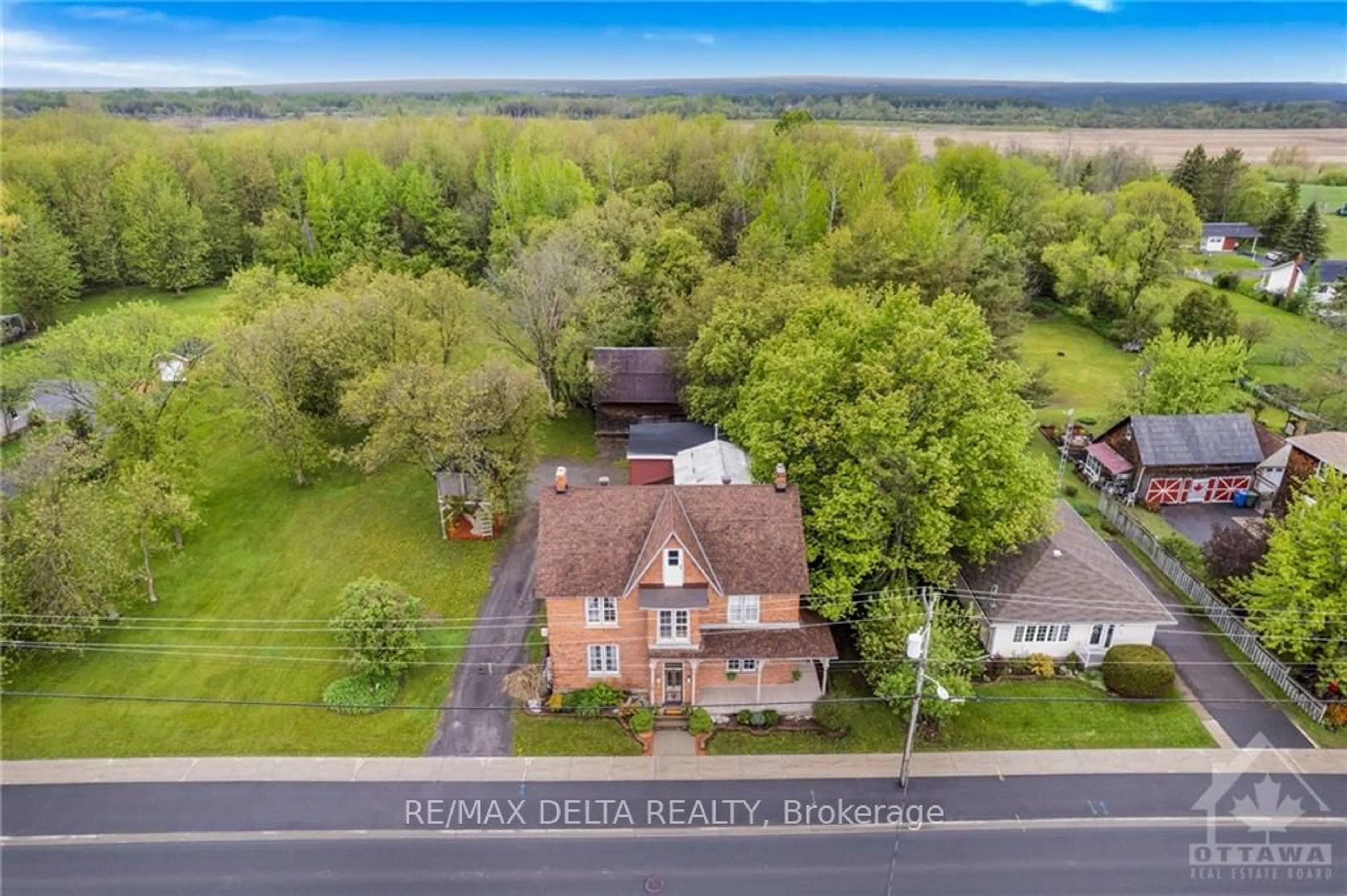140 HIGH St, Champlain, Ontario K0B 1R0
Contact us about this property
Highlights
Estimated ValueThis is the price Wahi expects this property to sell for.
The calculation is powered by our Instant Home Value Estimate, which uses current market and property price trends to estimate your home’s value with a 90% accuracy rate.Not available
Price/Sqft-
Est. Mortgage$4,187/mo
Tax Amount (2023)$5,678/yr
Days On Market191 days
Description
Flooring: Tile, Savour every day in grand style in this circa-1888 unique Victorian home that's larger than life! Big rooms, high ceilings, large windows, and much more! So much space! Large LR w/fireplace, DR w/fireplace, kitchen, breakfast nook on main floor. Laundry room, 3 bedrooms and luxurious 4-piece bath on second floor. Third-floor private primary bedroom w/large walk-in closet and sumptuous ensuite.Your very own retreat exists in the fabulous solarium at the rear of the home, complete with radiant-heating floors, sauna, steam shower, hot tub and gas fireplace. Install your gym equipment here! Work out and then move upstairs to a big room w/fireplace: will it be your games room, entertainment space, pool room or all three? Step outside to take a dip in your salt-water in-ground pool (70,000 litres, 9 feet at the deep end) with a natural-stone waterfall. Two-car attached garage. Barn with water and electricity. A treehouse for the kids. Many inclusions. 24 hours irrevocable on all offers., Flooring: Softwood
Property Details
Interior
Features
Main Floor
Foyer
2.71 x 3.12Living
4.69 x 5.13Sitting
4.69 x 2.79Dining
4.03 x 3.07Exterior
Features
Parking
Garage spaces 3
Garage type Other
Other parking spaces 1
Total parking spaces 4
Property History
 25
25

