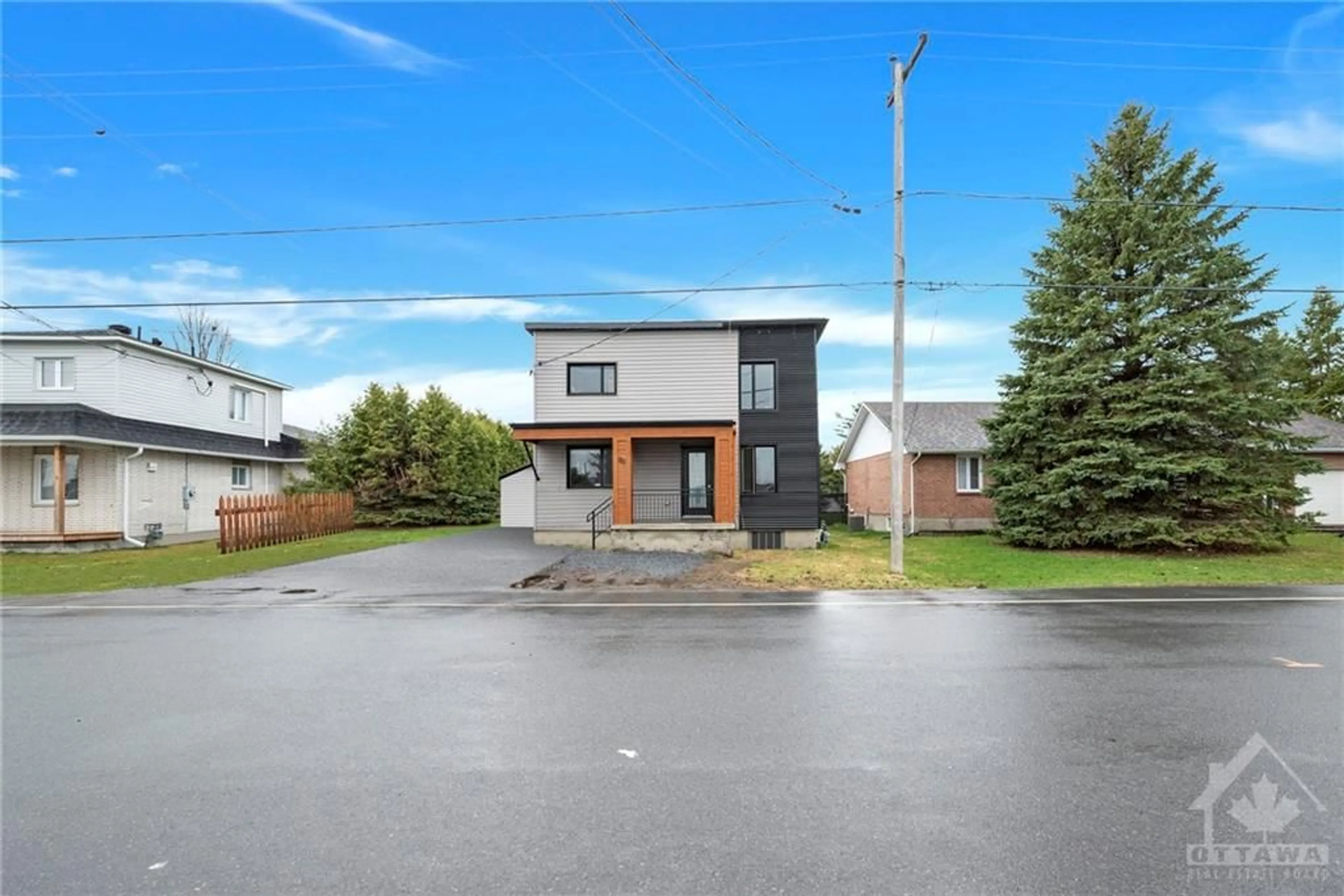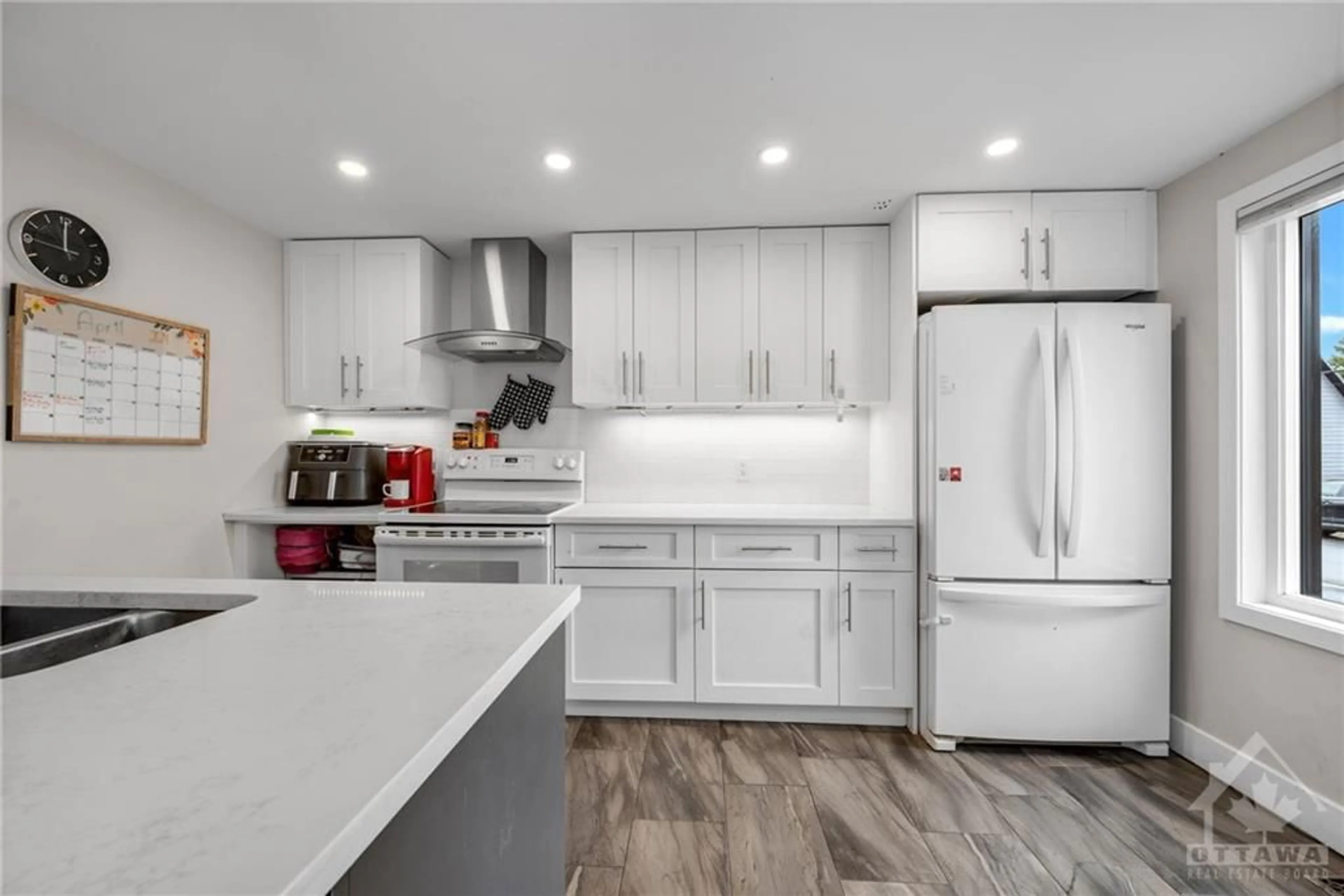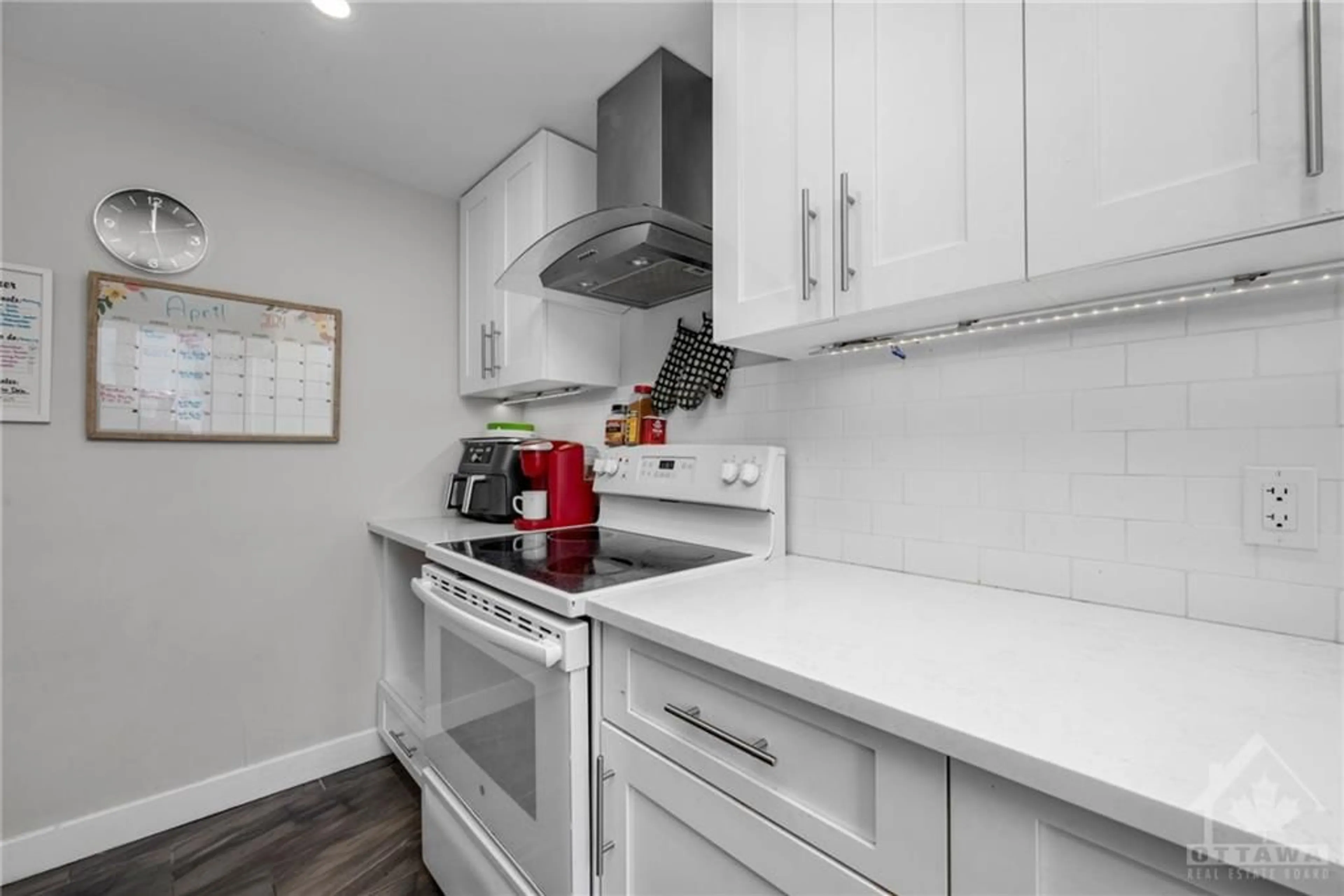745 ST JOSEPH St, Casselman, Ontario K0A 1M0
Contact us about this property
Highlights
Estimated ValueThis is the price Wahi expects this property to sell for.
The calculation is powered by our Instant Home Value Estimate, which uses current market and property price trends to estimate your home’s value with a 90% accuracy rate.$495,000*
Price/Sqft-
Days On Market88 days
Est. Mortgage$2,899/mth
Tax Amount (2023)$3,362/yr
Description
Welcome to 745 St Joseph St in the Village of Casselman, a unique opportunity to own a renovated duplex with an additional one bedroom apartment. Great option to occupy one unit while the tenants help pay the mortgage! The main unit boasts an open concept layout with a classic white kitchen. Spacious living/dining room. Convenient main floor laundry and a partial bath add to the functionality. Upstairs you will find three good-sized bedrooms and a full bathroom. The rear unit is a modern bachelor space with a chic kitchen featuring quartz countertops, stylish light fixtures, and a shiplap ceiling that opens to a cozy living area with access to a back deck. The lower level bedroom is a retreat with a gas fireplace, wood accent wall, and a walk-in closet. Each unit is thoughtfully upgraded with beautiful lighting, cabinetry, countertops, and flooring. Some photos have been professionally edited.
Property Details
Interior
Features
Exterior
Features
Parking
Garage spaces -
Garage type -
Total parking spaces 5
Property History
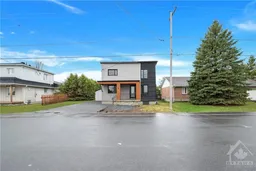 26
26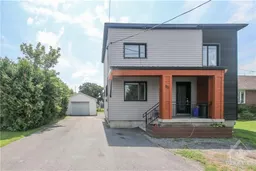 27
27
