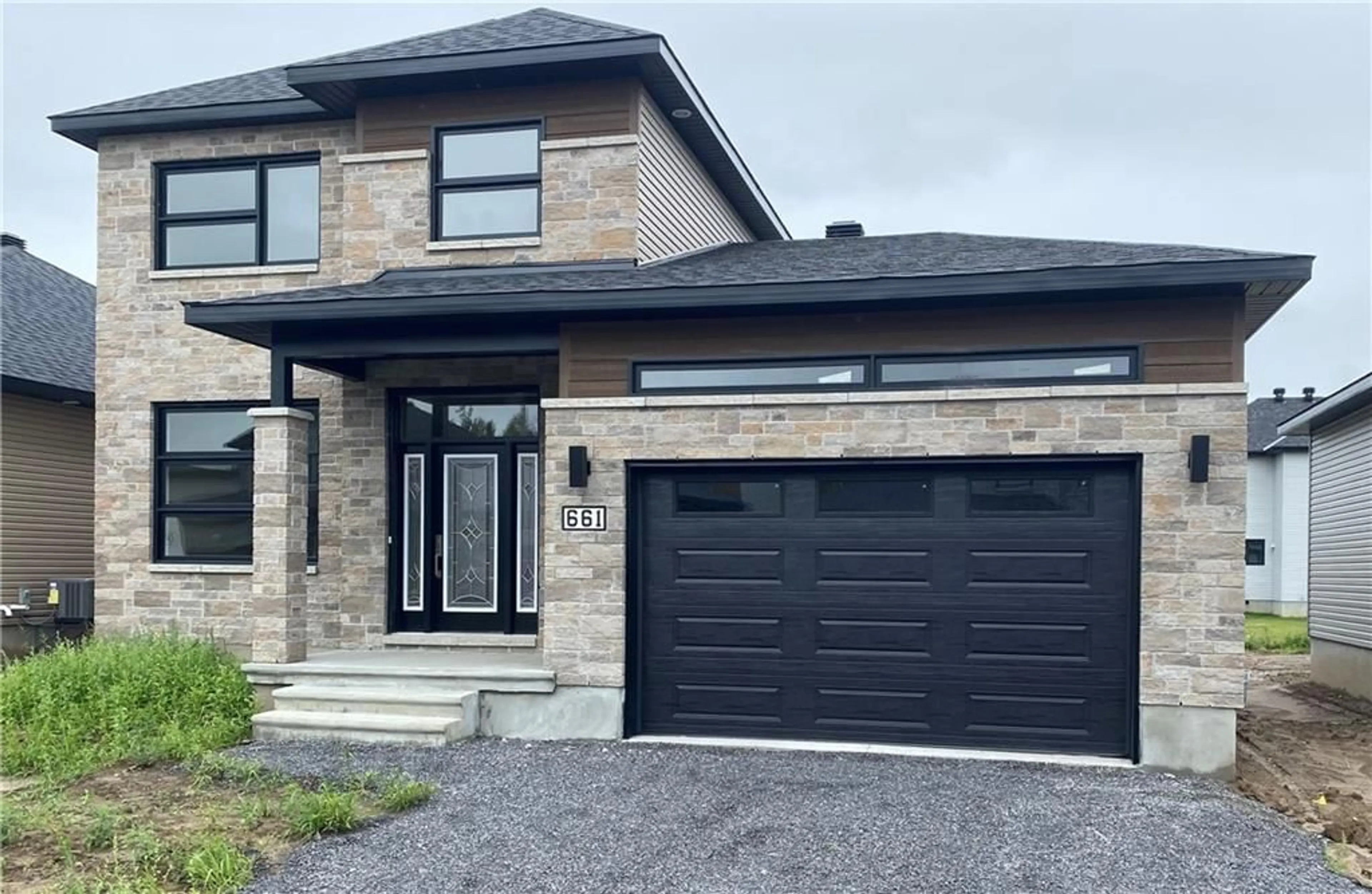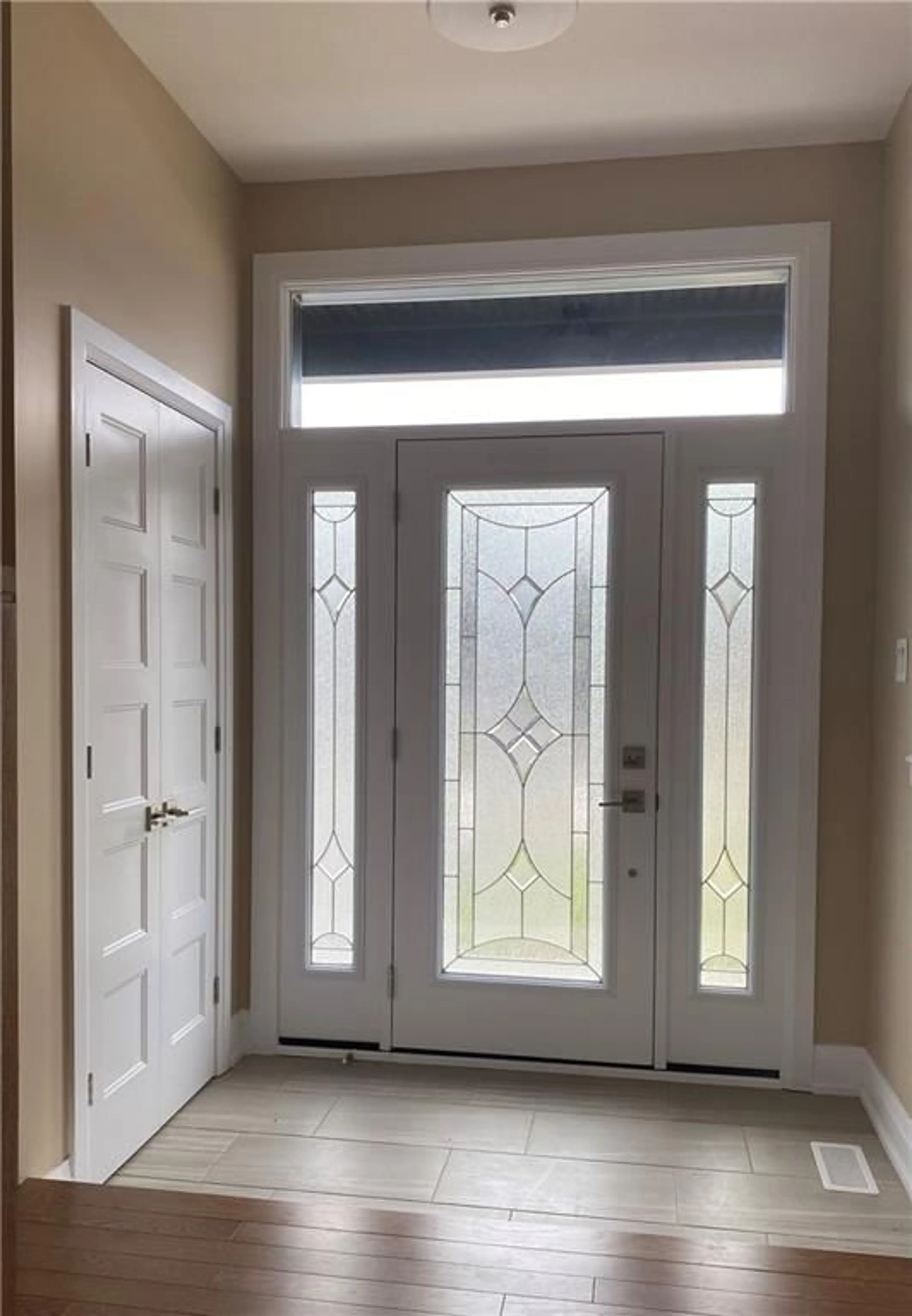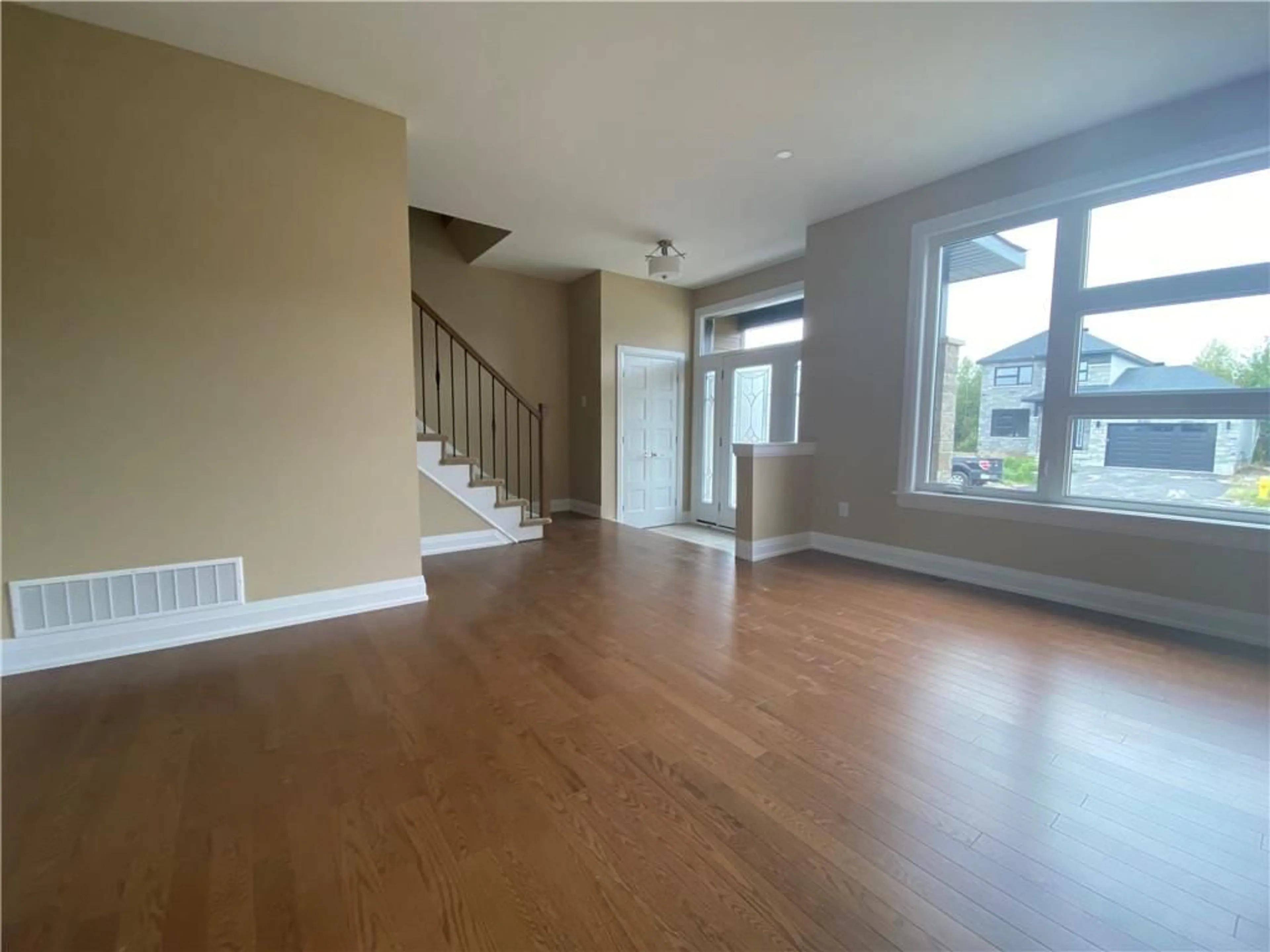661 CONSERVATION St, Casselman, Ontario K0A 1M0
Contact us about this property
Highlights
Estimated ValueThis is the price Wahi expects this property to sell for.
The calculation is powered by our Instant Home Value Estimate, which uses current market and property price trends to estimate your home’s value with a 90% accuracy rate.$714,000*
Price/Sqft$443/sqft
Days On Market52 days
Est. Mortgage$3,393/mth
Tax Amount (2024)$5,197/yr
Description
Welcome to the beautiful, family friendly, growing village of Casselman where you will find this newer 3 bedroom, 3 bathroom home. This SACA Homes Model is the Blue Herron II w/approx 1781 sq. ft. of comfoortable living space. The open-concept living/diningroom/kitchen is bright and spacious featuring hardwood and ceramic floors, a large island and gorgeous wood cabinetry. Mainfloor features 9 ft. ceilings. A 4-piece ensuite and walk-in closet in the primary bedroom and two spacious additional bedrooms and full bathroom are situated on the second floor. You will enjoy the large fenced-in back yard. The balance of the Tarion Warranty applies.
Property Details
Interior
Features
Main Floor
Living Rm
13'5" x 16'6"Dining Rm
11'0" x 18'1"Kitchen
10'1" x 18'6"Foyer
Exterior
Features
Parking
Garage spaces 2
Garage type -
Other parking spaces 2
Total parking spaces 4
Property History
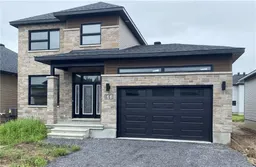 15
15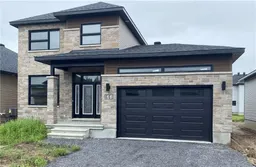 14
14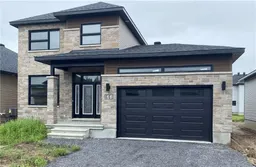 14
14
