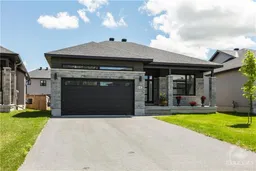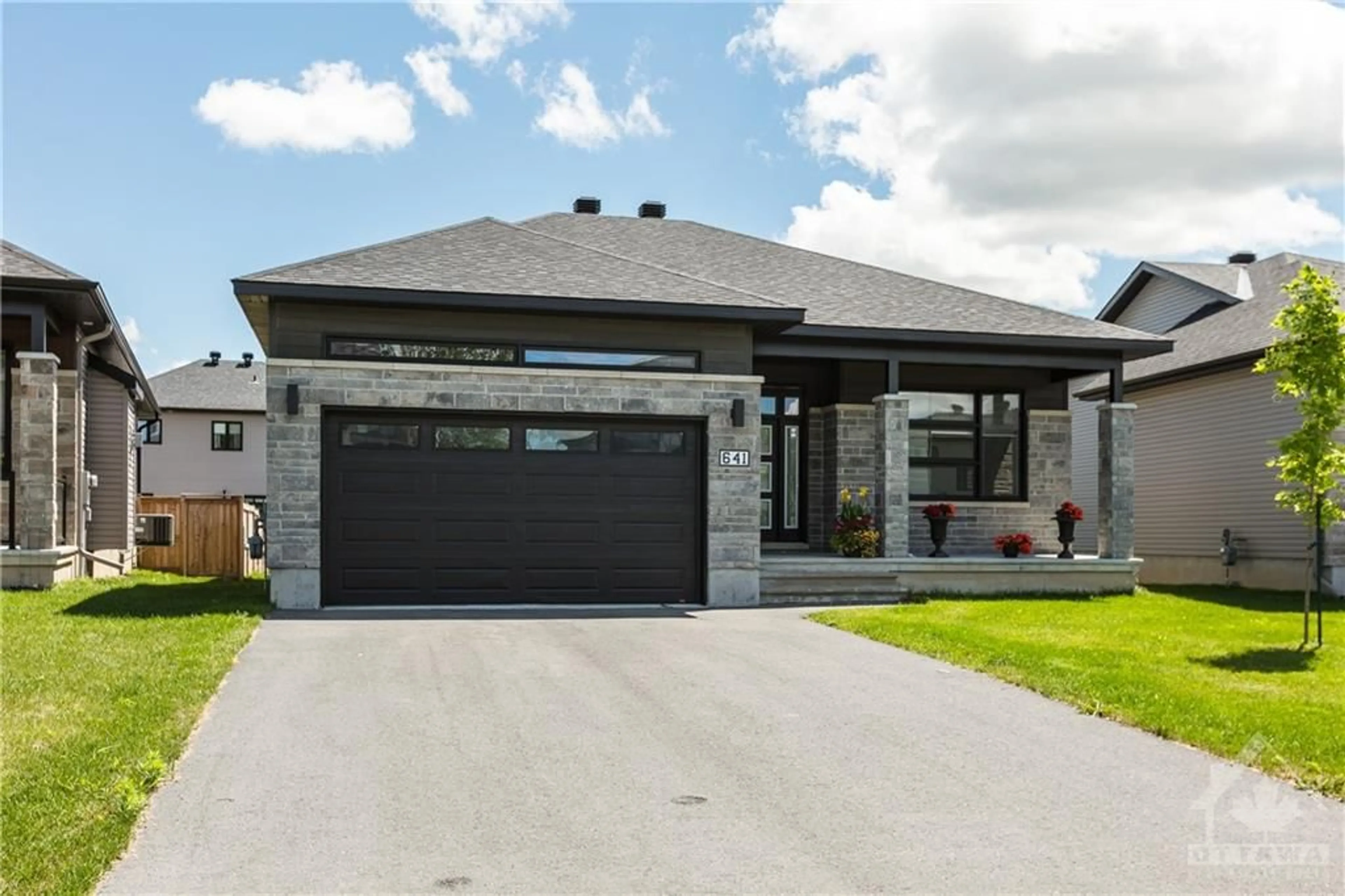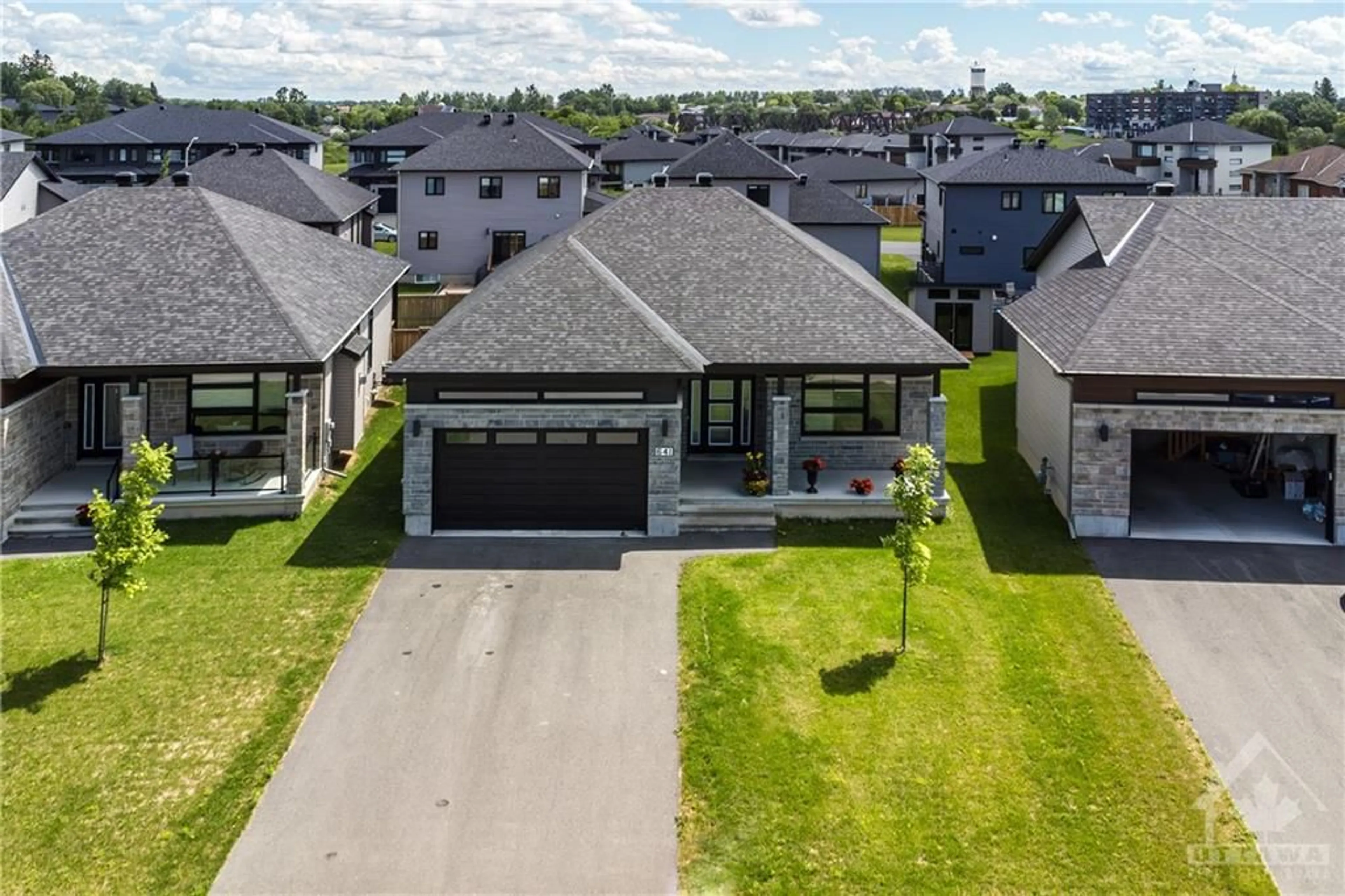641 CONSERVATION St, Casselman, Ontario K0A 1M0
Contact us about this property
Highlights
Estimated ValueThis is the price Wahi expects this property to sell for.
The calculation is powered by our Instant Home Value Estimate, which uses current market and property price trends to estimate your home’s value with a 90% accuracy rate.$713,000*
Price/Sqft-
Days On Market26 days
Est. Mortgage$3,350/mth
Tax Amount (2024)$5,022/yr
Description
OPEN HOUSE SAT JULY 27th 2-4pm! Stunning Bungalow with high-end upgrades (see attachment).Open concept living/dining room featuring a cozy gas fireplace, large windows with Zebra blinds & an abundance of natural light. Kitchen is a chef’s dream boasting high-end SS appliances, gas stove, ample cabinetry, Quartz countertops & plenty of counter space. Main floor offers 3 spacious bedrooms, ideal for family living. The primary bedroom includes a walk-in closet and a private 5-pc en-suite with a soaking tub & separate shower.2 additional bedrooms on the main floor are perfect for guests or a home office. Basement features a grand family room, ideal for gatherings & relaxation, along with an add'l bedroom, full bath, & ample storage space. Home includes an air exchanger for enhanced indoor air quality. In the heart of Rivière Nation Estate, this home is close to schools, parks, shopping & dining, with all amenities nearby & just 30 minutes from Ottawa. 24 hrs irrevocable on all offers.
Upcoming Open House
Property Details
Interior
Features
Main Floor
Bedroom
12'1" x 11'1"Ensuite 5-Piece
9'4" x 8'6"Foyer
13'0" x 8'0"Living Rm
16'4" x 15'0"Exterior
Features
Parking
Garage spaces 1
Garage type -
Other parking spaces 5
Total parking spaces 6
Property History
 30
30

