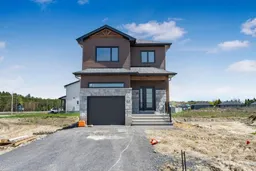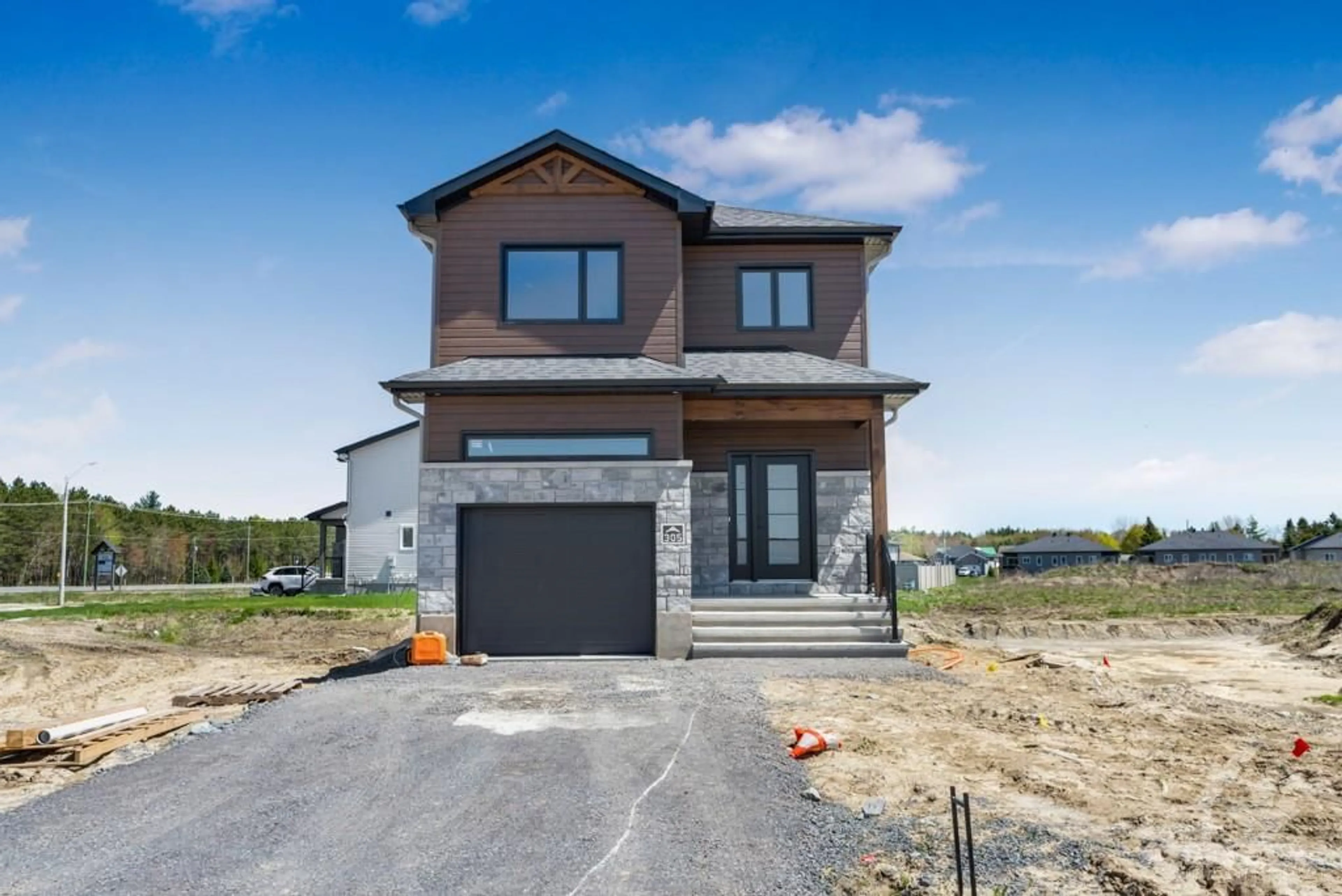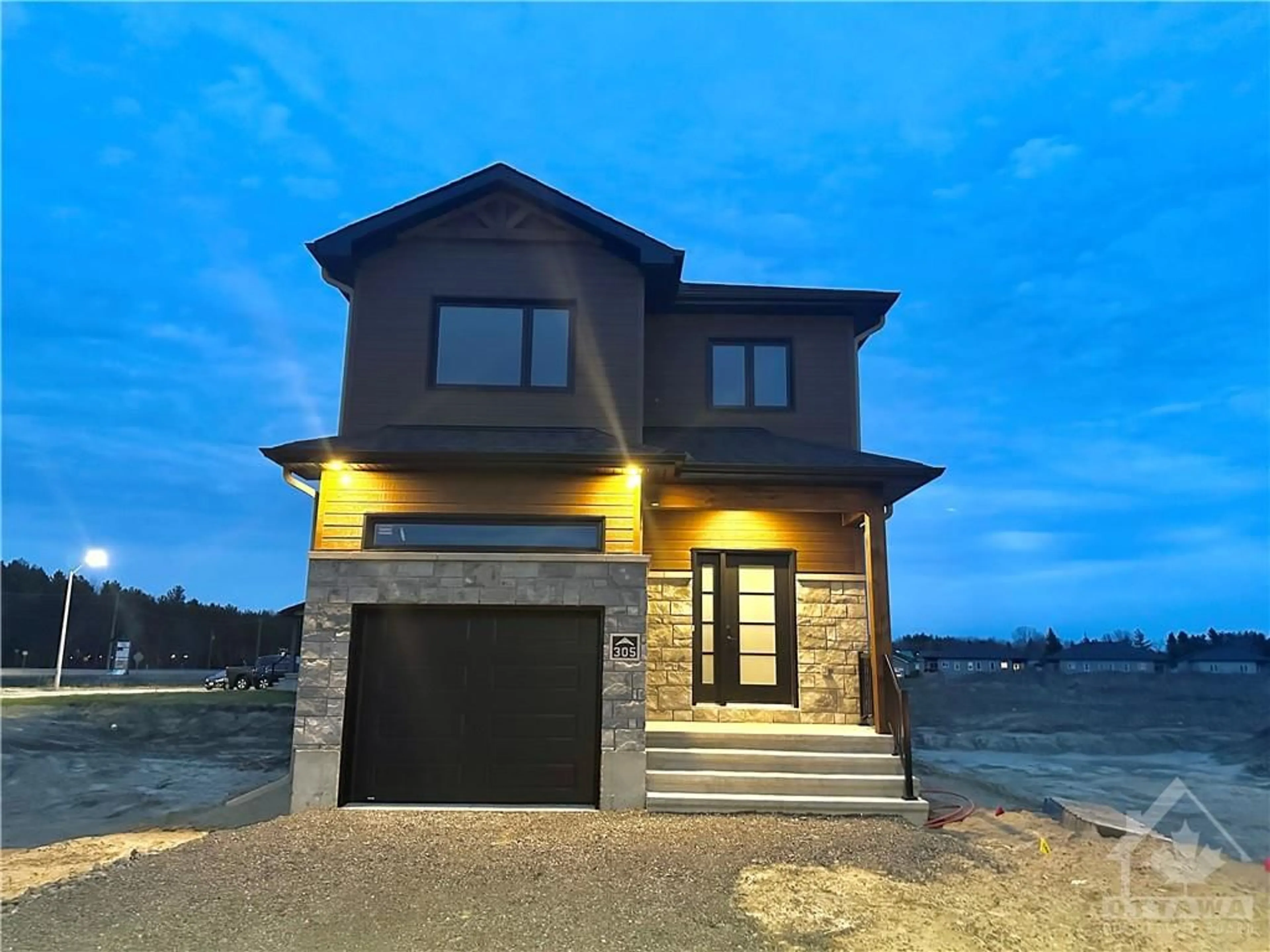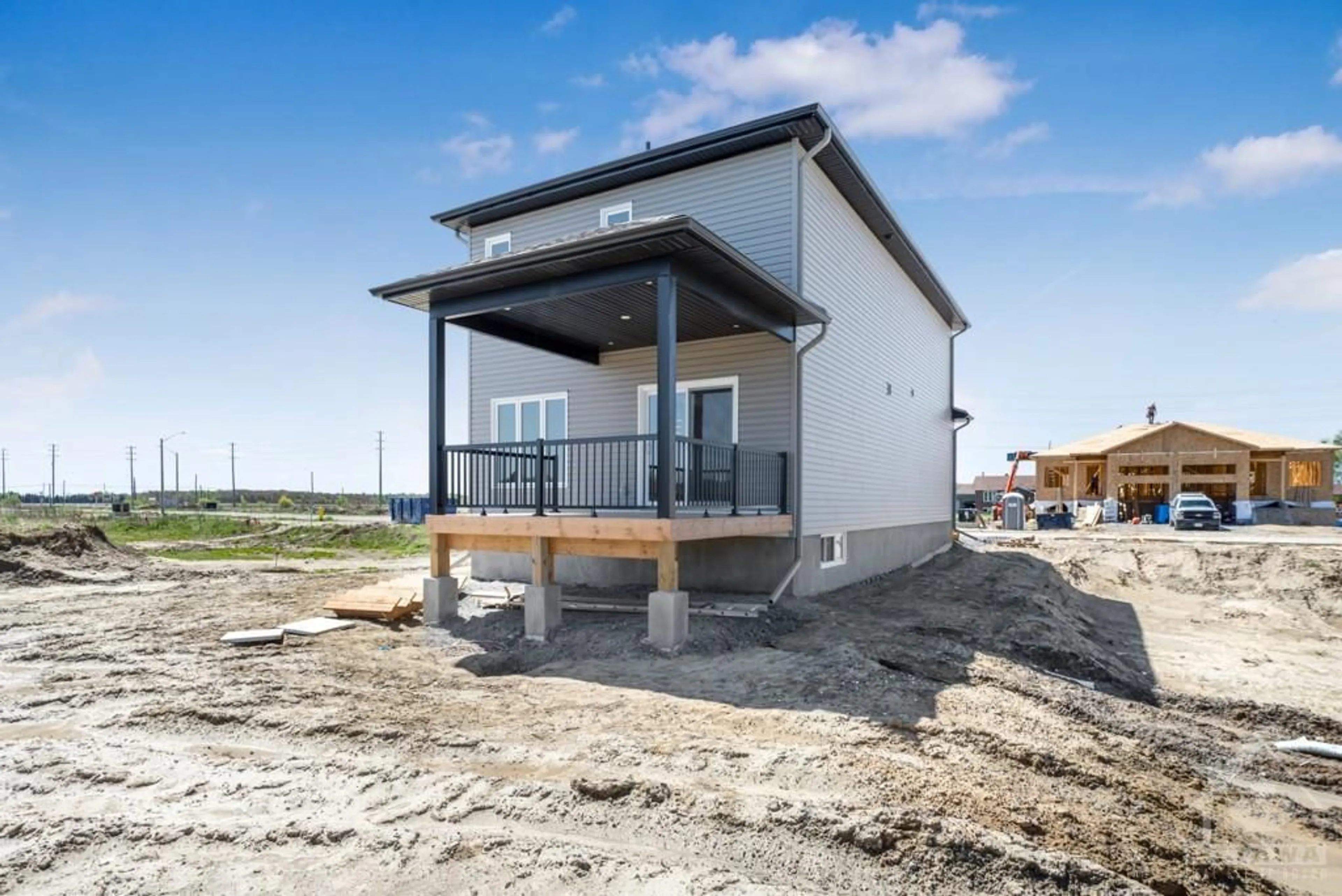309 ZAKARI St, Casselman, Ontario K0A 1M0
Contact us about this property
Highlights
Estimated ValueThis is the price Wahi expects this property to sell for.
The calculation is powered by our Instant Home Value Estimate, which uses current market and property price trends to estimate your home’s value with a 90% accuracy rate.$543,000*
Price/Sqft-
Days On Market81 days
Est. Mortgage$2,572/mth
Tax Amount (2024)-
Description
Welcome to 309 Zakari Street; built in 2024 this brand new two story 1,600sqft 3 bedroom, 2 bathroom detached home is located in the new Project Cassel Home Lands in Casselman;Located ONLY approx. 35mins from Ottawa. This gorgeous home features a spacious open concept design with with gleaming hardwood & ceramic flooring throughout the main level! Open concept kitchen with island over looking the dining/living room. Upper level also featuring hardwood & ceramic throughout; oversize primary bedroom with walk-in closet; 2 goodsize bedrooms; a full 5 piece bathroom & a convenient laundry area.Partly finished lower level; 3 piece rough-in for future bathroom, plenty of storage;fully drywalled & awaits your finishing touch! INCLUDED UPGRADES: Gutters, A/C, Installed Auto Garage door Opener, Insulated garage with drain, Drywall & window casing in basement, Rough in in basement, 12x12 Covered porch, NO CARPET, Hardwood staircase & in all rooms.PROPERTY NOT BUILD YET; PICTURES OF ANOTHER HOME.
Property Details
Interior
Features
Main Floor
Kitchen
19’1” x 9’8”Bath 2-Piece
5’7” x 5’2”Living/Dining
21’1” x 13’3”Exterior
Features
Parking
Garage spaces 1
Garage type -
Other parking spaces 2
Total parking spaces 3
Property History
 27
27


