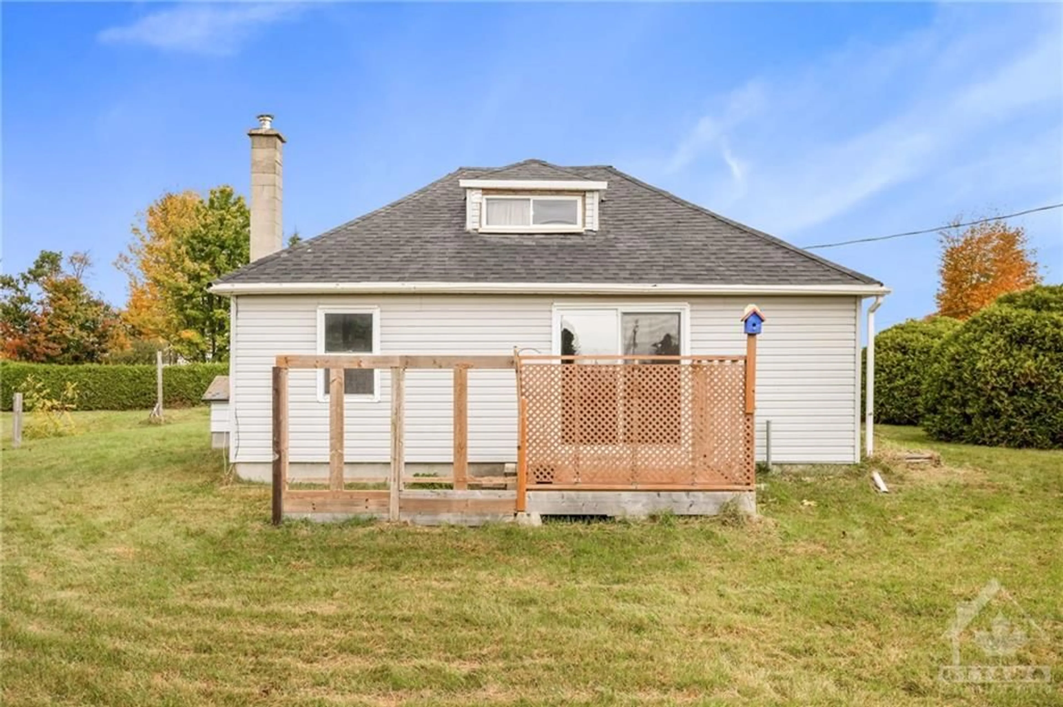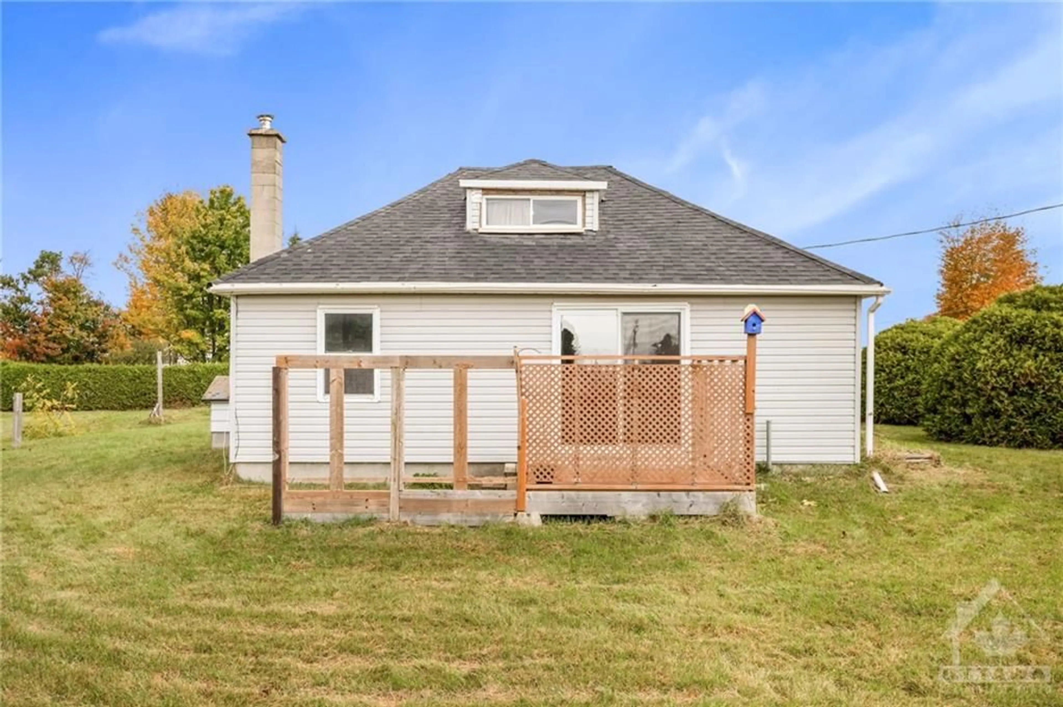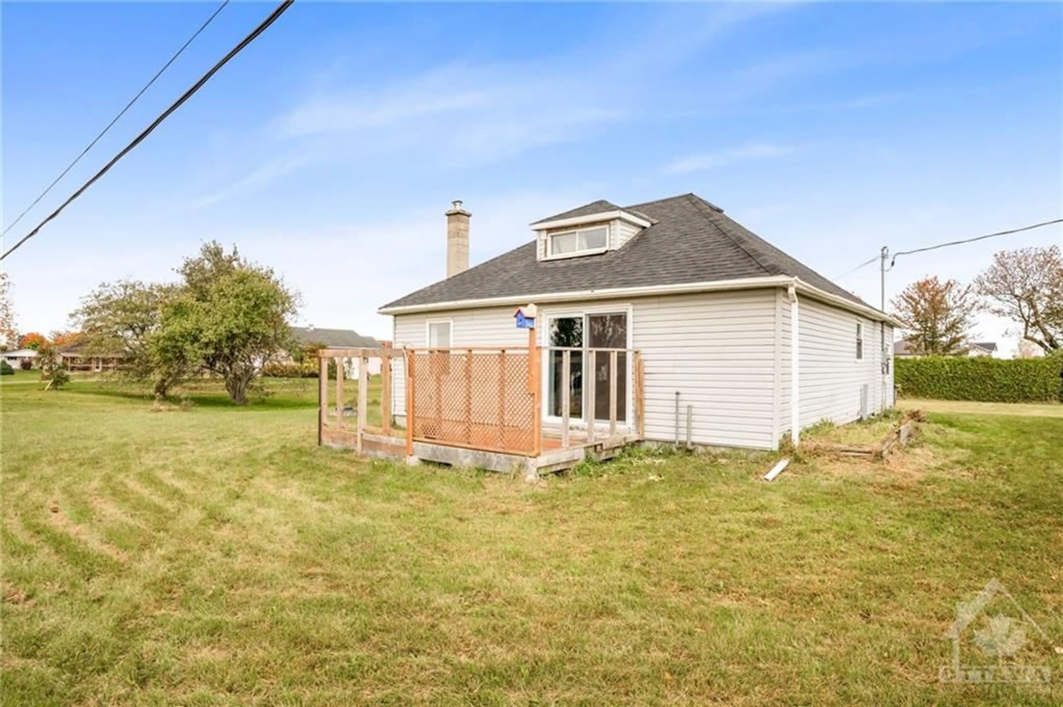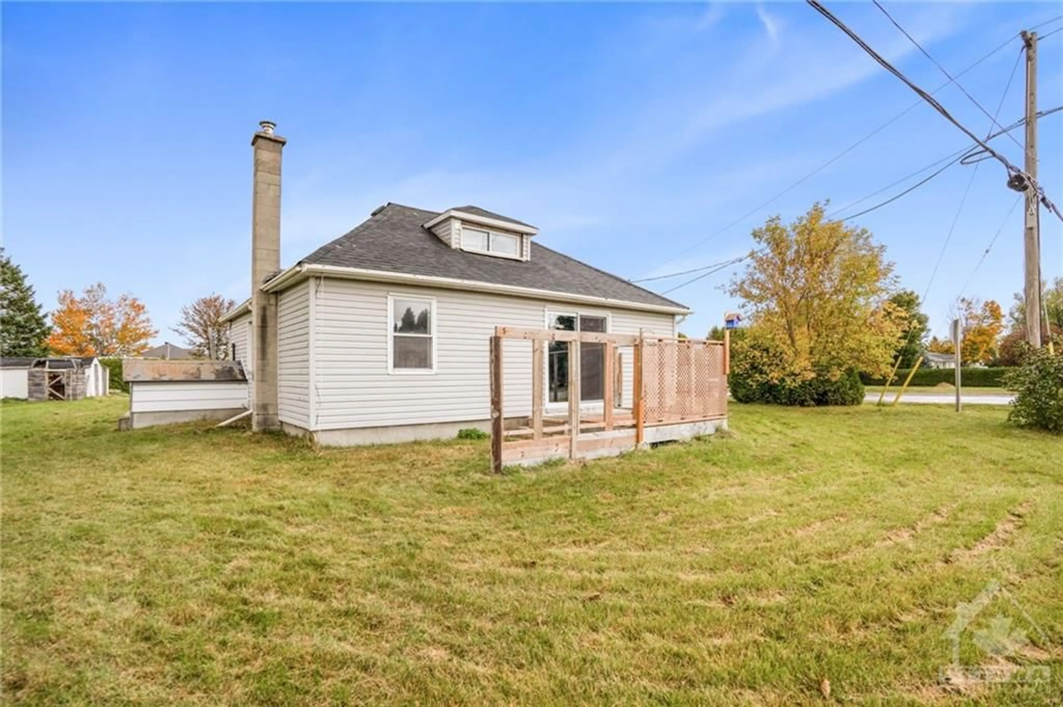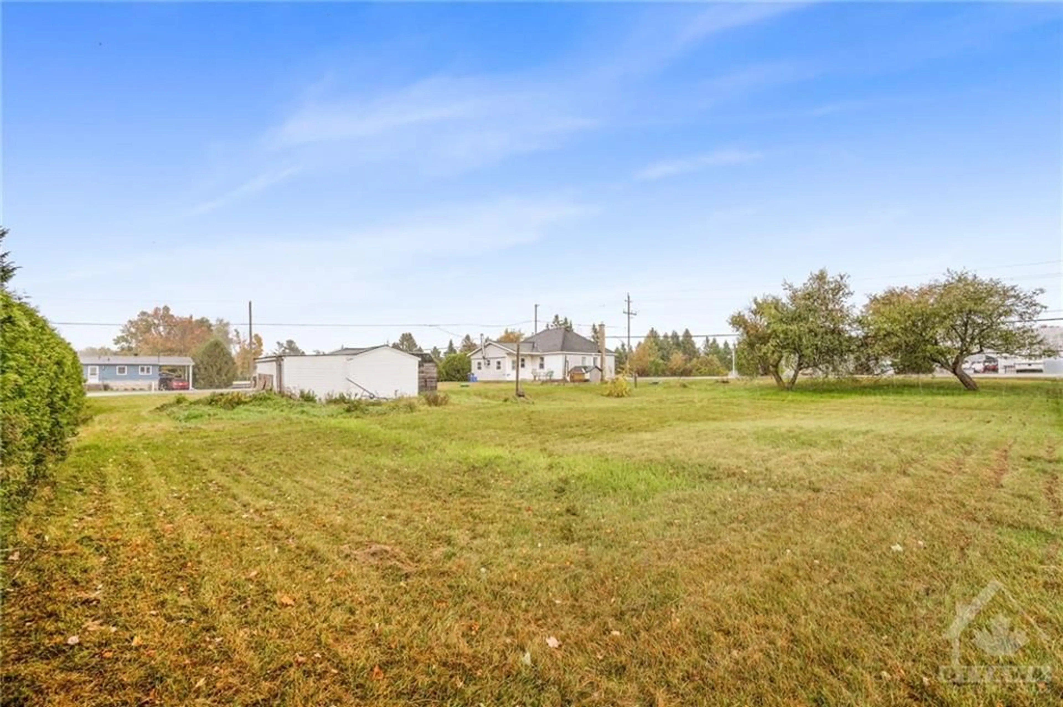791 ROUTE 11 St, Curran, Ontario K0B 1C0
Contact us about this property
Highlights
Estimated ValueThis is the price Wahi expects this property to sell for.
The calculation is powered by our Instant Home Value Estimate, which uses current market and property price trends to estimate your home’s value with a 90% accuracy rate.Not available
Price/Sqft-
Est. Mortgage$893/mo
Tax Amount (2024)$1,808/yr
Days On Market34 days
Description
Own your home for less than your rent! Welcome to 791 Route 11, nestled on a spacious 0.52-acre lot! This well-maintained property boasts a newer roof (2023) and essential updates, including a new jet pump (2024) and pressure tank (2024), hot water tank (2023) and the majority of the plumbing has been updated, ensuring peace of mind for years to come. Step inside to discover a bright main floor featuring a generous 5-piece bath with a stylish double vanity, an inviting U-shaped kitchen complete with all appliances, and a cozy living room perfect for relaxation. Venture upstairs to find a versatile loft space, ready to be transformed into additional bedrooms or living space—endless possibilities await! This property is an incredible opportunity you won't want to miss. As per form 244, 24hrs irrevocable on all offers.
Property Details
Interior
Features
Main Floor
Kitchen
12'5" x 12'3"Living Rm
12'1" x 15'6"Bath 4-Piece
4'9" x 7'8"Primary Bedrm
8'9" x 13'6"Exterior
Features
Parking
Garage spaces -
Garage type -
Total parking spaces 6

