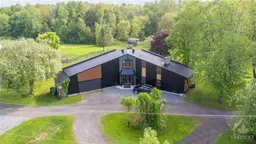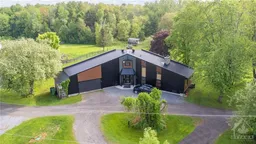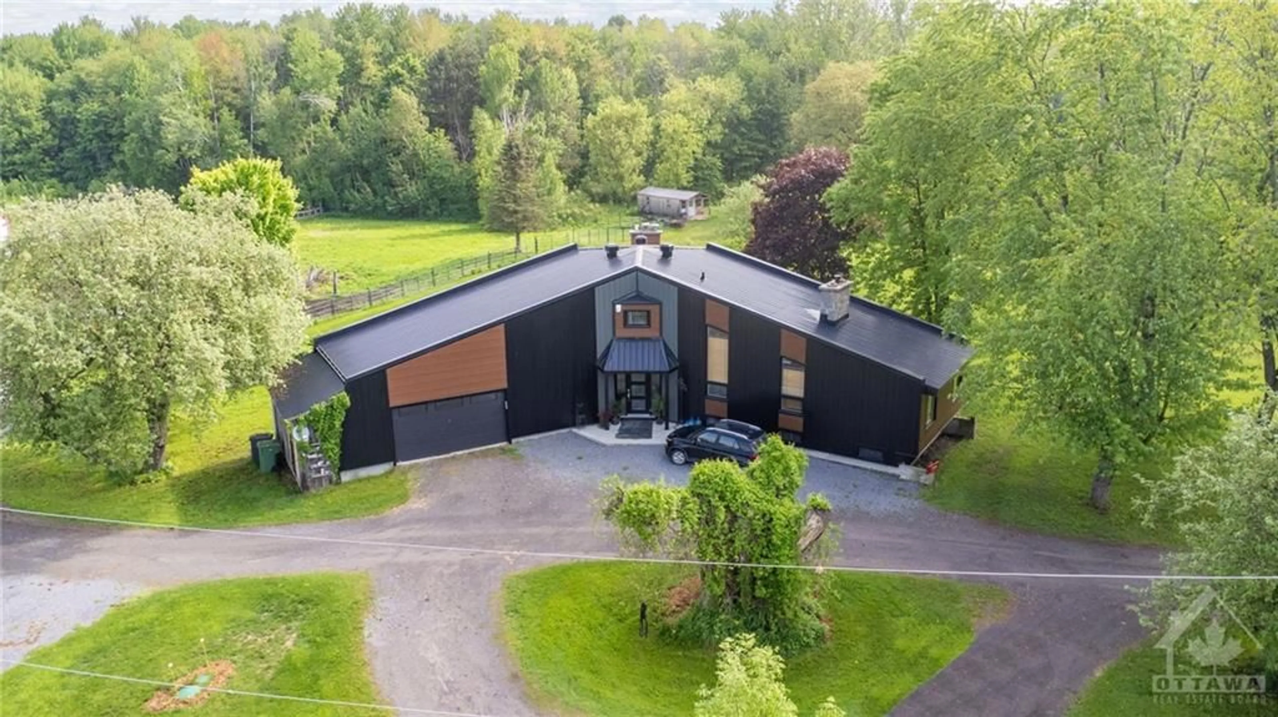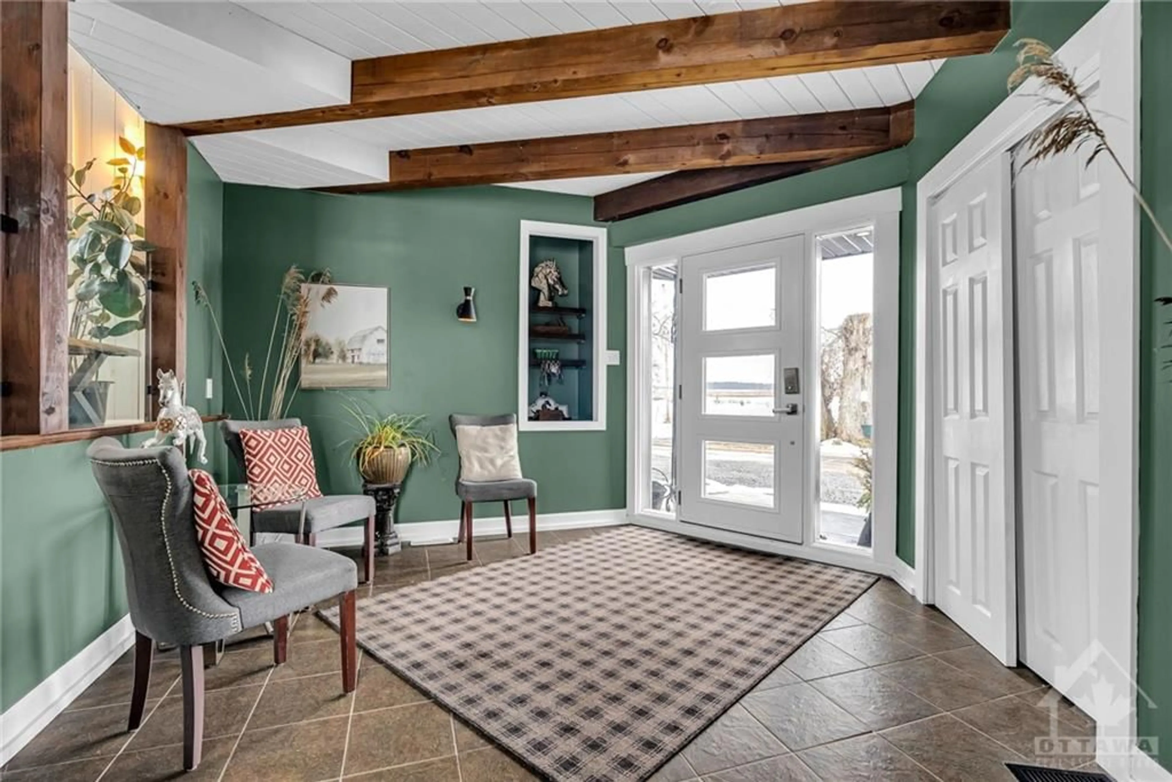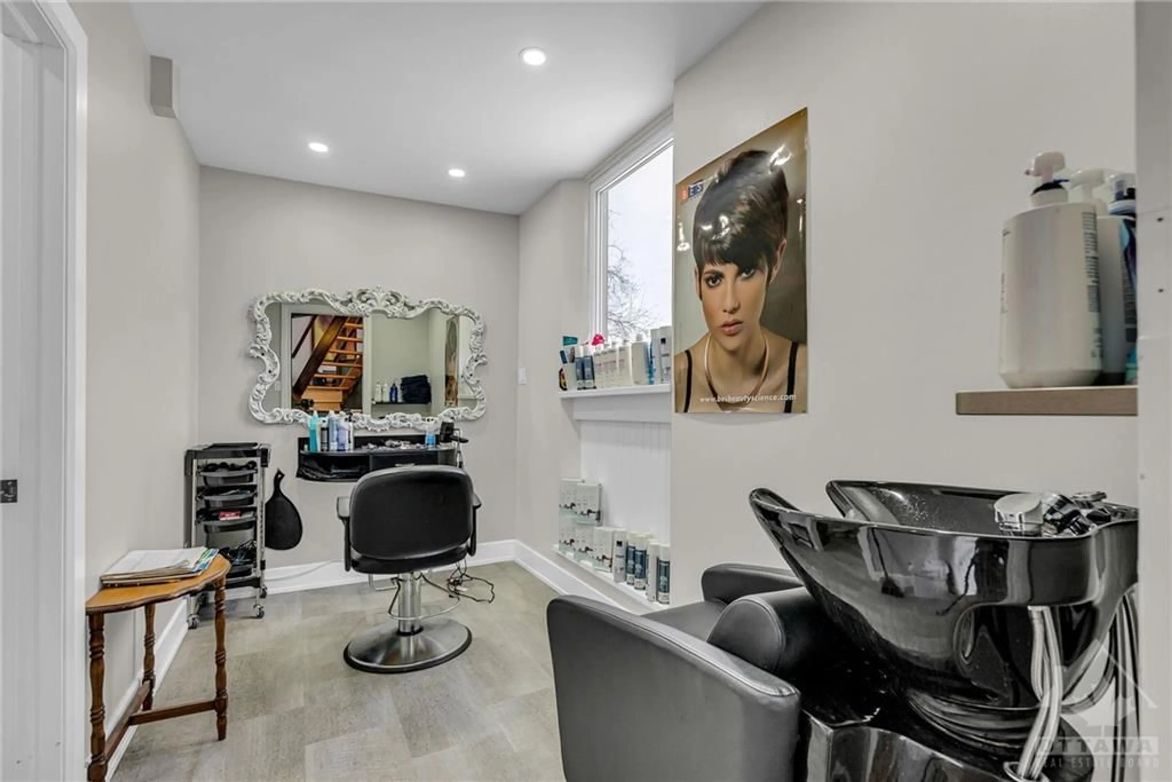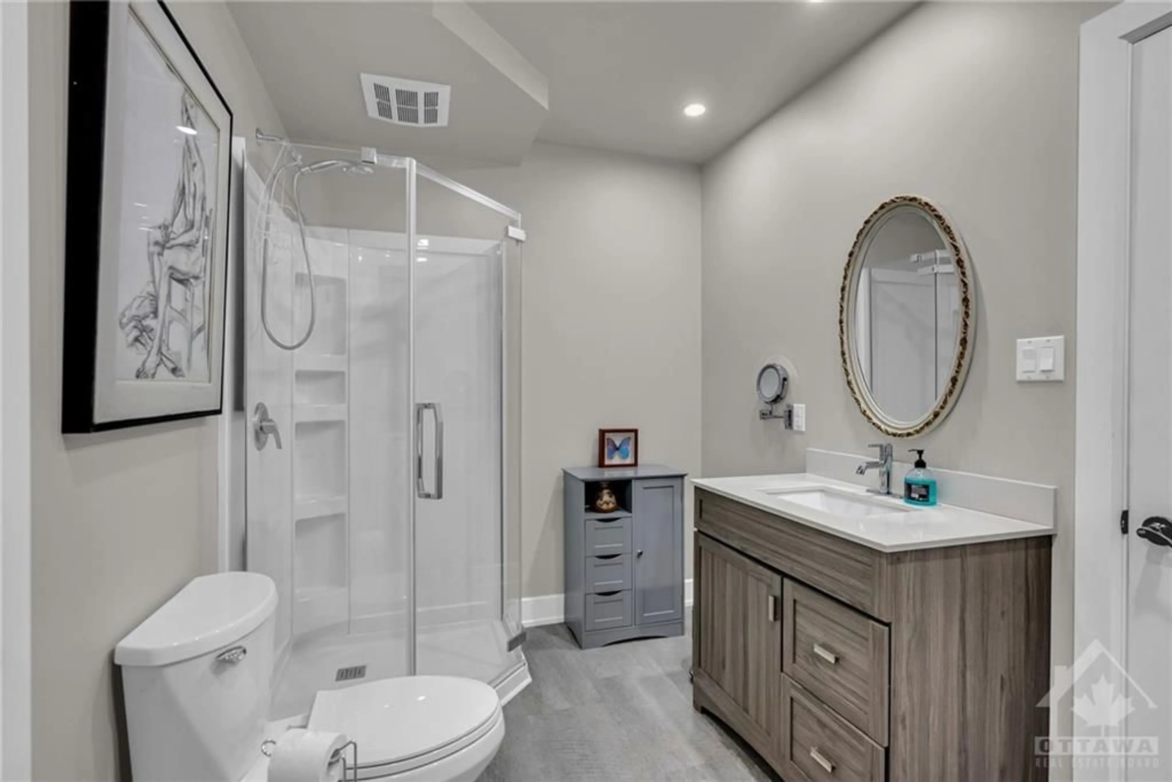3631 CONCESSION 2 Rd, Wendover, Ontario K0A 3K0
Contact us about this property
Highlights
Estimated ValueThis is the price Wahi expects this property to sell for.
The calculation is powered by our Instant Home Value Estimate, which uses current market and property price trends to estimate your home’s value with a 90% accuracy rate.Not available
Price/Sqft-
Est. Mortgage$6,571/mo
Tax Amount (2023)$4,300/yr
Days On Market97 days
Description
Horse enthusiasts will find their dreams come to life on this property. As you step inside the home you’ll find character and charm, The large windows fill each room with natural light enhancing the warmth and inviting atmosphere. At the heart of this home is a large Open Gourmet Kitchen equipped with modern appliances making it a chef delight. The Cozy living space featuring a beautiful wood burning fireplace promises many nights of relaxation. The Loft is a perfect Master Suite with plenty of closet space and full bath. You will also find a second full bath, laundry room and bedroom on the main floor. On the Lower Level you will find full in-law suite with private walkout entry. Step Outside to your beautifully landscape yard, with above ground pool, natural pond perfect for winter hockey. The forested area offers a variety of maple trees for your future sugar shack. Facilities include : 12 Box Stalls, Tack & Feed Room, Indoor and outdoor riding ring.
Property Details
Interior
Features
Main Floor
Bedroom
18'0" x 12'0"Exterior
Parking
Garage spaces 2
Garage type -
Other parking spaces 8
Total parking spaces 10
Property History
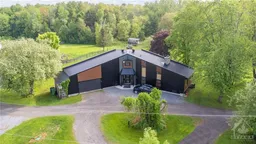 29
29