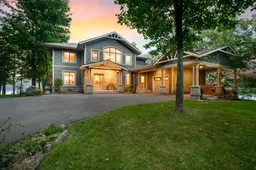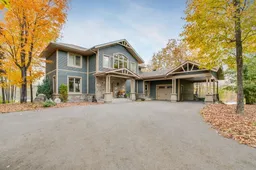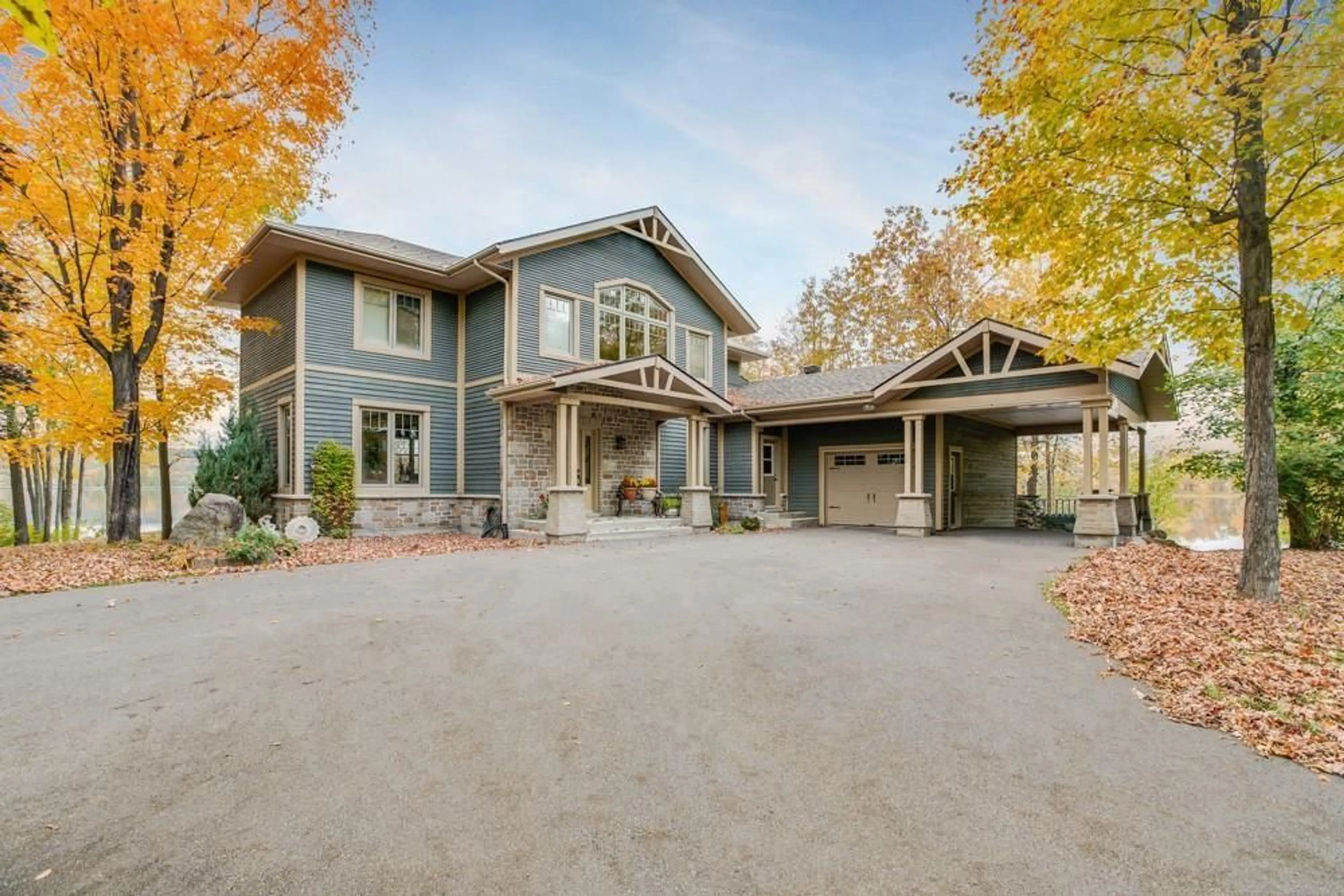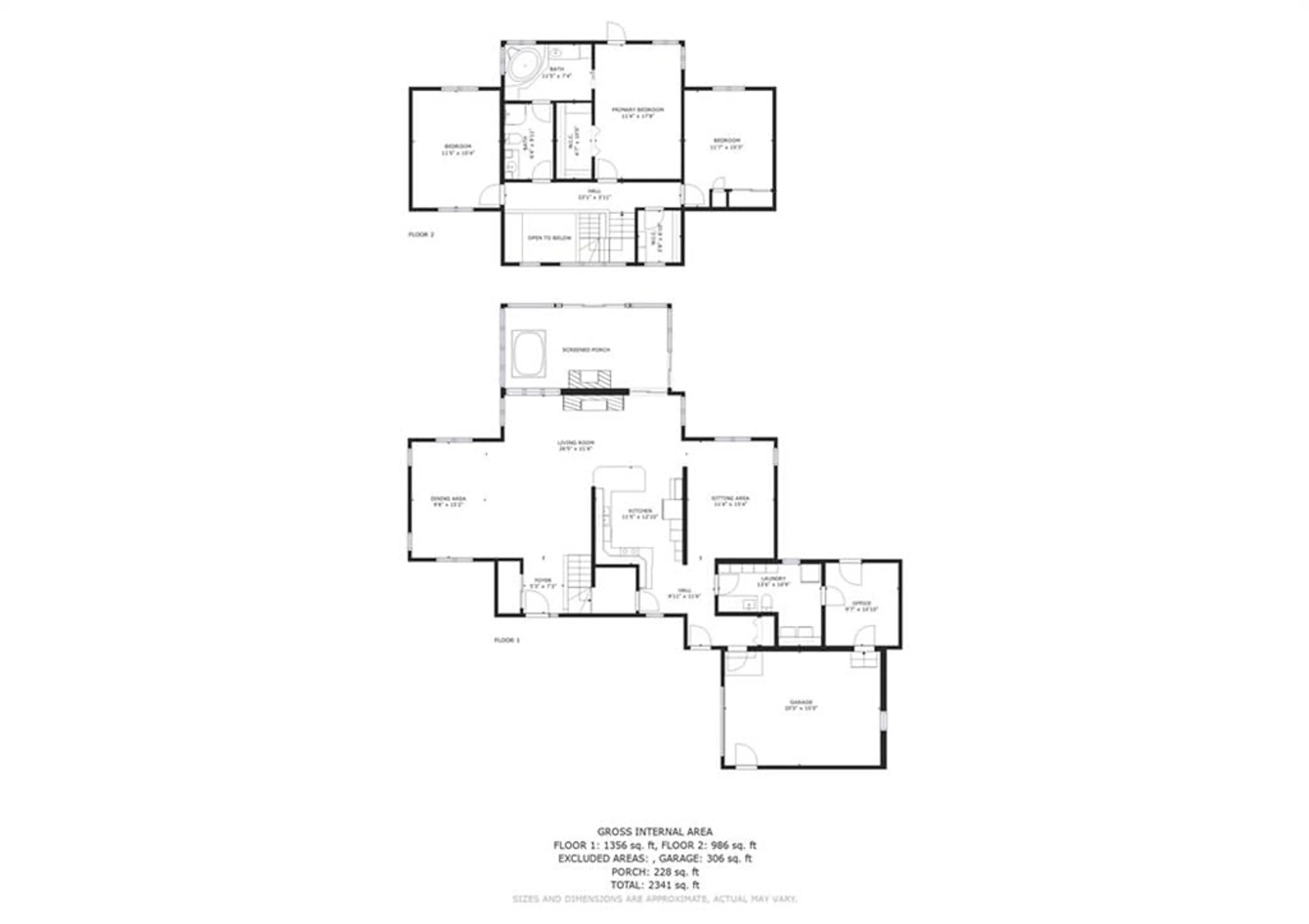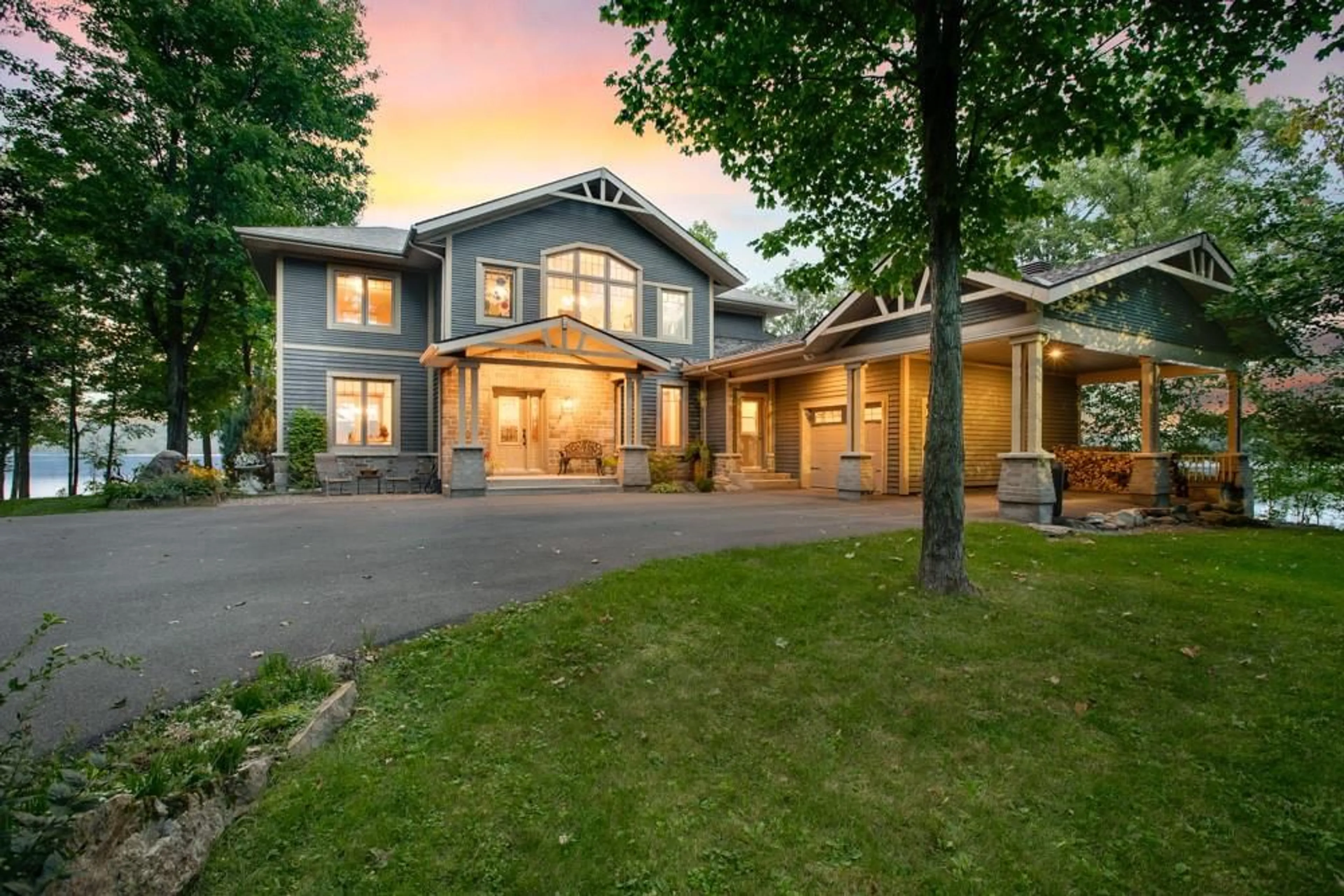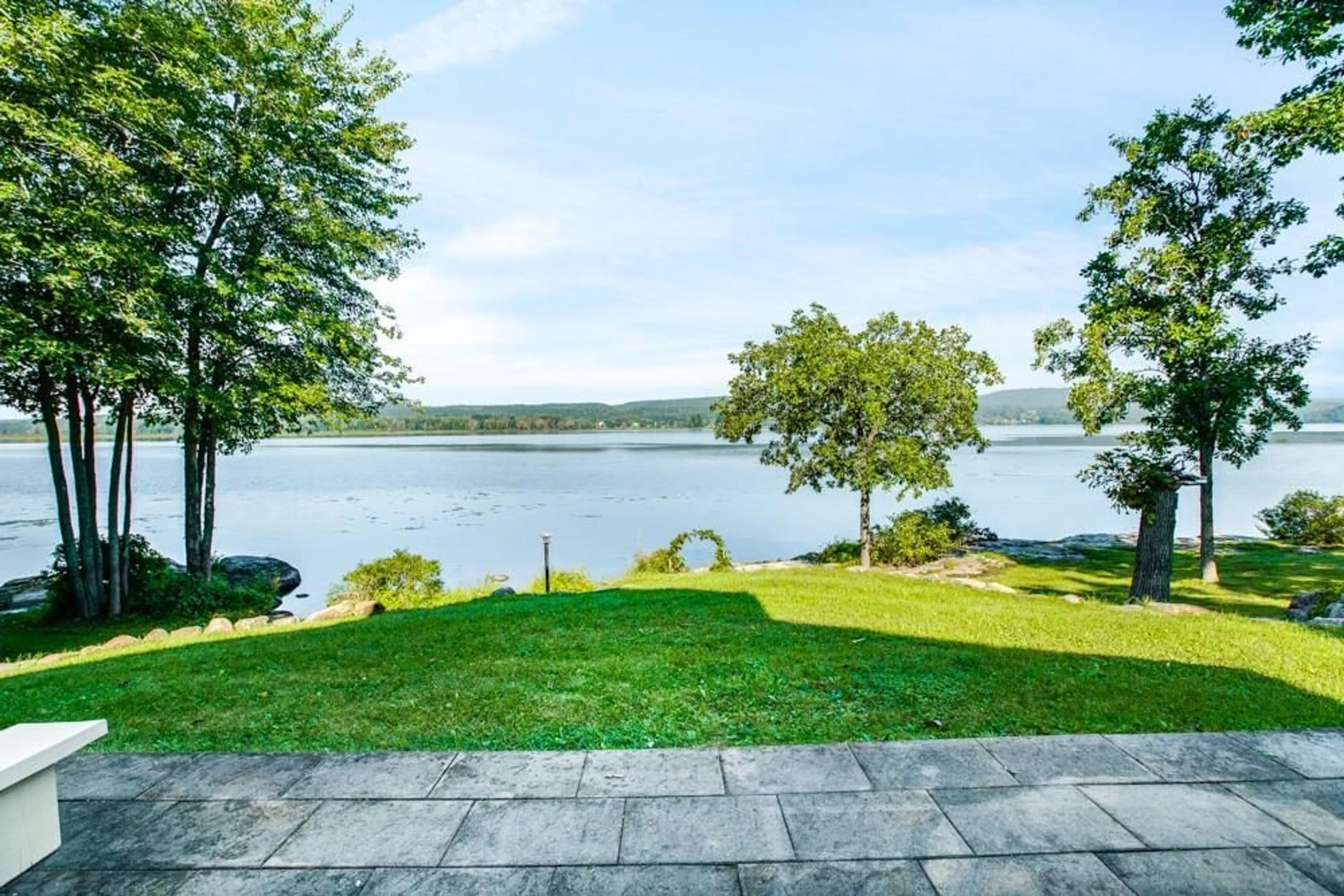3363 CONCESSION RD 1 Rd, Lefaivre, Ontario K0B 1J0
Contact us about this property
Highlights
Estimated ValueThis is the price Wahi expects this property to sell for.
The calculation is powered by our Instant Home Value Estimate, which uses current market and property price trends to estimate your home’s value with a 90% accuracy rate.Not available
Price/Sqft-
Est. Mortgage$5,110/mo
Tax Amount (2023)$6,435/yr
Days On Market62 days
Description
ONE-OF-A-KIND! Introducing a Spectacular Custom Waterfront Oasis on a Sprawling 1.130 Acre Lot! More than 250 feet of water frontage! Nestled in the heart of natural beauty, this custom-built masterpiece redefines waterfront living. Boasting 3 generously sized bedrooms, 2.5 bathrooms, and a host of premium features, this home is truly one of a kind. The heart of the home is the gourmet kitchen, a chef's delight, featuring quartz countertops, custom cabinetry, and a breakfast bar. The living room is bathed in natural light. Cozy up by either the indoor or outdoor fireplace. The primary suite is a true retreat, a walk-in closet, a cheater door to the bathroom, and a private balcony. Two additional bedrooms are perfect for guests or home office. Enjoy the screen-in porch with couple's hot tub. Attached single car garage and covered parking space & a generator hookup simplifies your life! Seize this rare opportunity to own a piece of paradise, where every day feels like a vacation.
Property Details
Interior
Features
Main Floor
Foyer
5'6" x 7'7"Dining Rm
11'0" x 15'2"Living Rm
24'0" x 22'0"Kitchen
11'5" x 12'10"Exterior
Features
Parking
Garage spaces 1
Garage type -
Other parking spaces 9
Total parking spaces 10
Property History
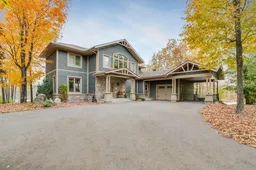 30
30