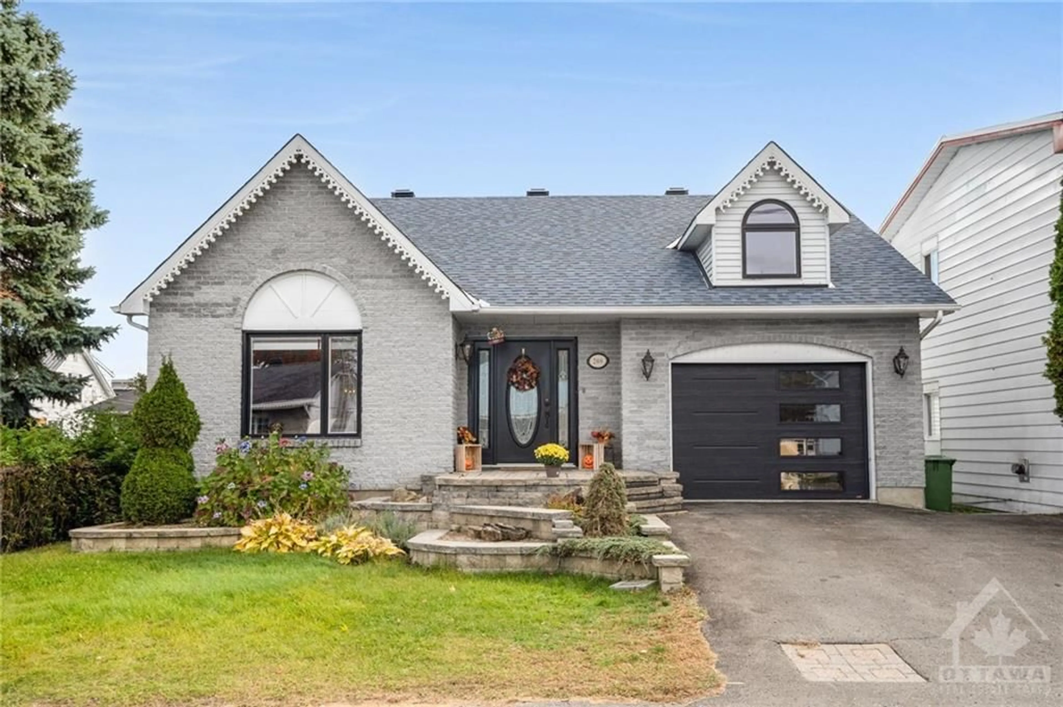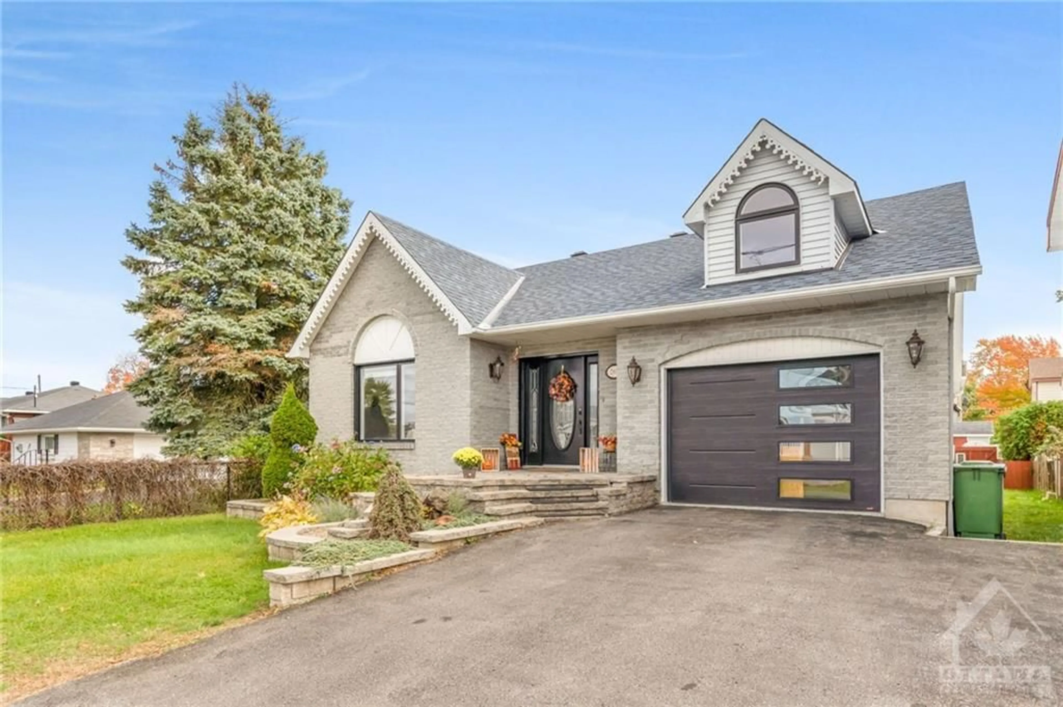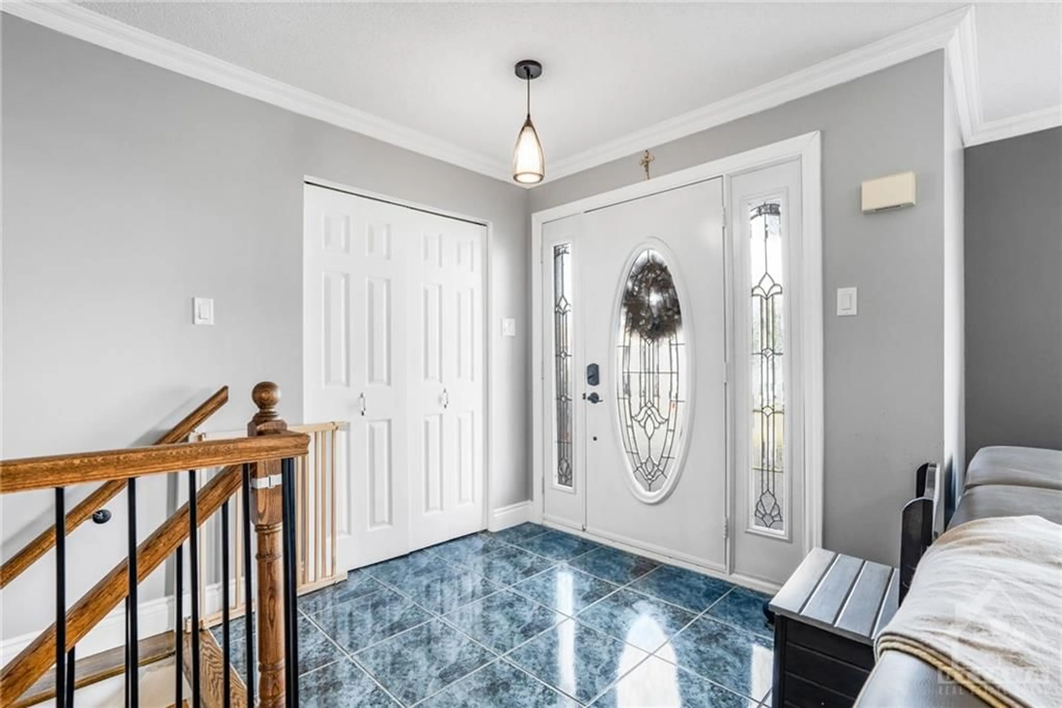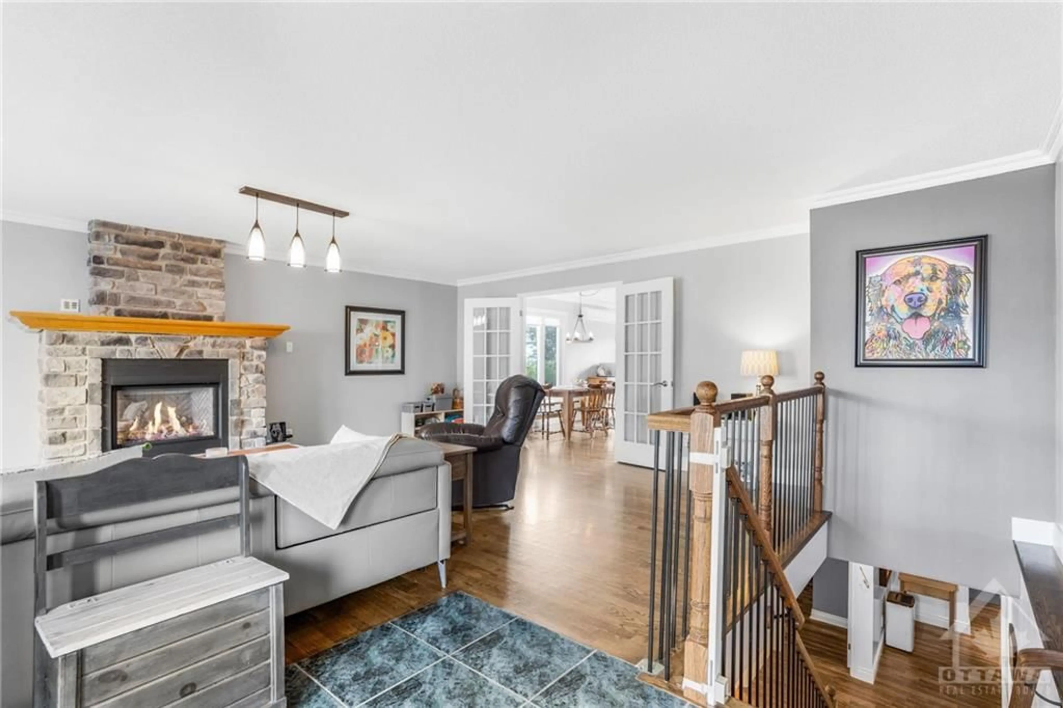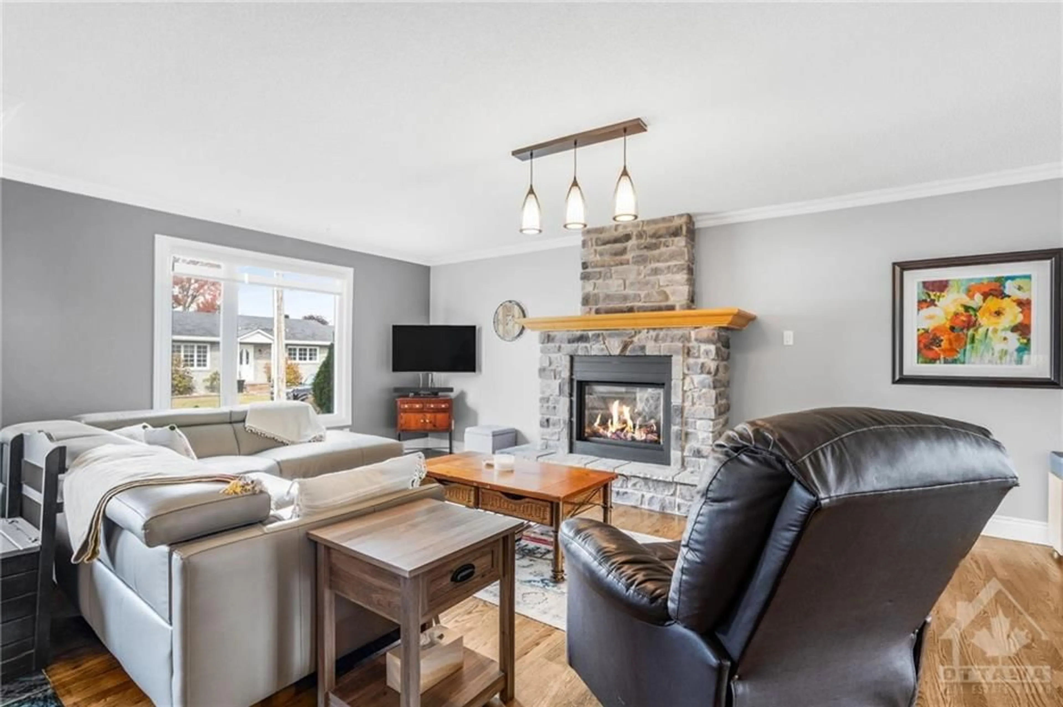269 ST-JOSEPH St, Alfred, Ontario K0B 1A0
Contact us about this property
Highlights
Estimated ValueThis is the price Wahi expects this property to sell for.
The calculation is powered by our Instant Home Value Estimate, which uses current market and property price trends to estimate your home’s value with a 90% accuracy rate.Not available
Price/Sqft-
Est. Mortgage$2,211/mo
Tax Amount (2024)$3,211/yr
Days On Market90 days
Description
Discover 269 St. Joseph, a charming and well-maintained home in the village of Alfred. As you enter, you’re greeted by a spacious living room that showcases a beautiful stone-finished gas fireplace, creating an inviting atmosphere. Right after the living room, you walk into the kitchen, which features a good-sized quartz island and cabinets with plenty of storage. This property includes four bedrooms and two full bathrooms, with the primary bedroom offering direct access to a deck overlooking the backyard and inground pool—perfect for outdoor relaxation. The fully finished basement offers additional living space, including a family room ideal for movie nights and convenient access to the garage. There may be potential for a secondary dwelling unit, subject to local regulations. This home is a fantastic opportunity, just steps away from local amenities. AS PER FORM 244, 24 HOURS IRREVOCABLE ON ALL OFFERS AND 24 HOURS NOTICE FOR ALL SHOWINGS.
Property Details
Interior
Features
Main Floor
Living Rm
17'9" x 20'9"Kitchen
15'6" x 11'7"Dining Rm
7'6" x 12'0"Bath 4-Piece
14'5" x 10'9"Exterior
Features
Parking
Garage spaces 1
Garage type -
Other parking spaces 2
Total parking spaces 3
Property History
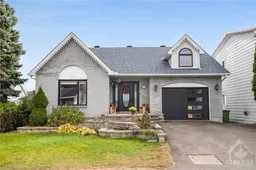 30
30
