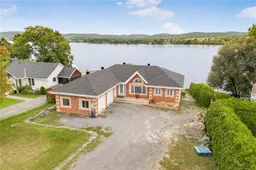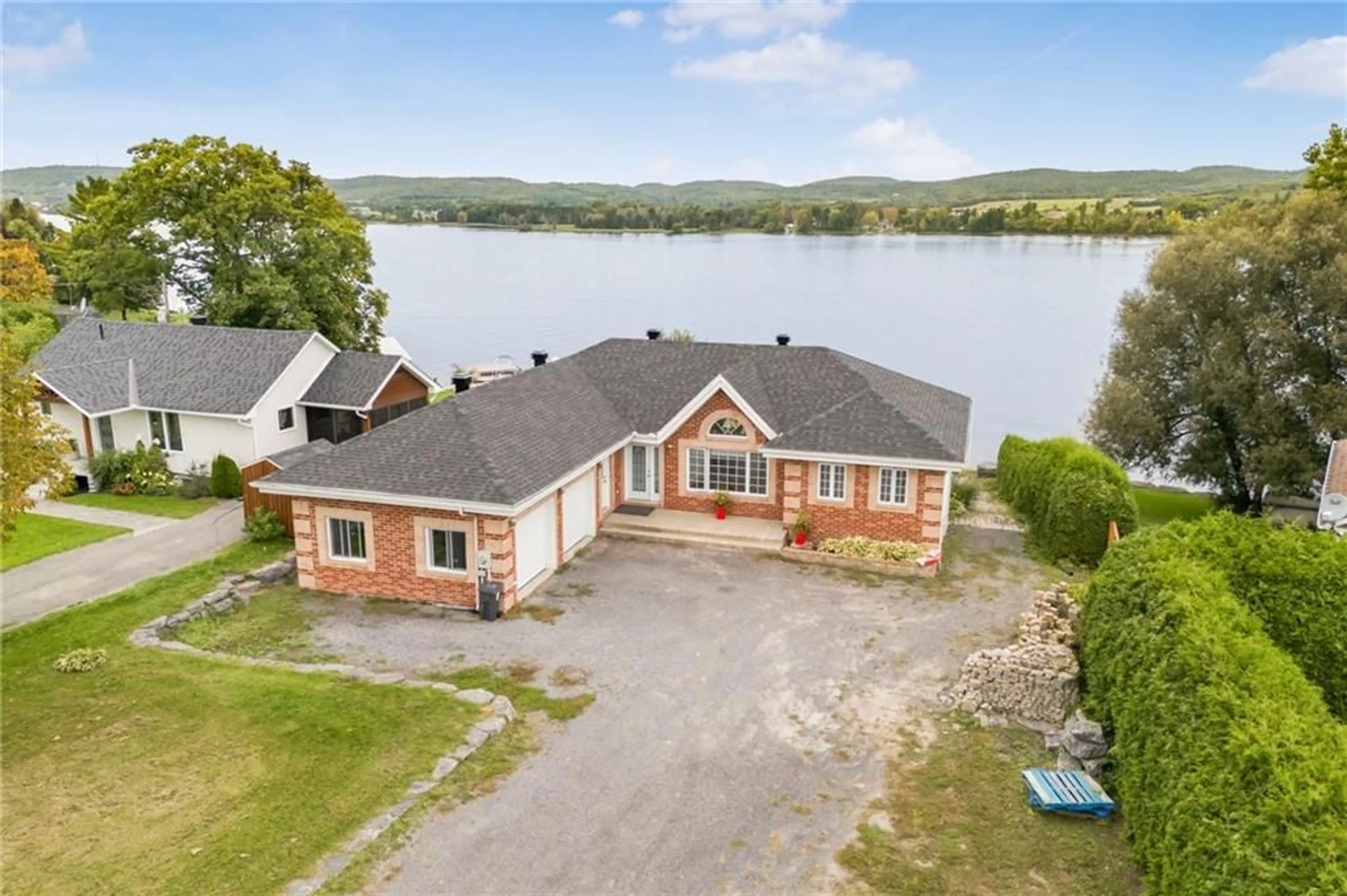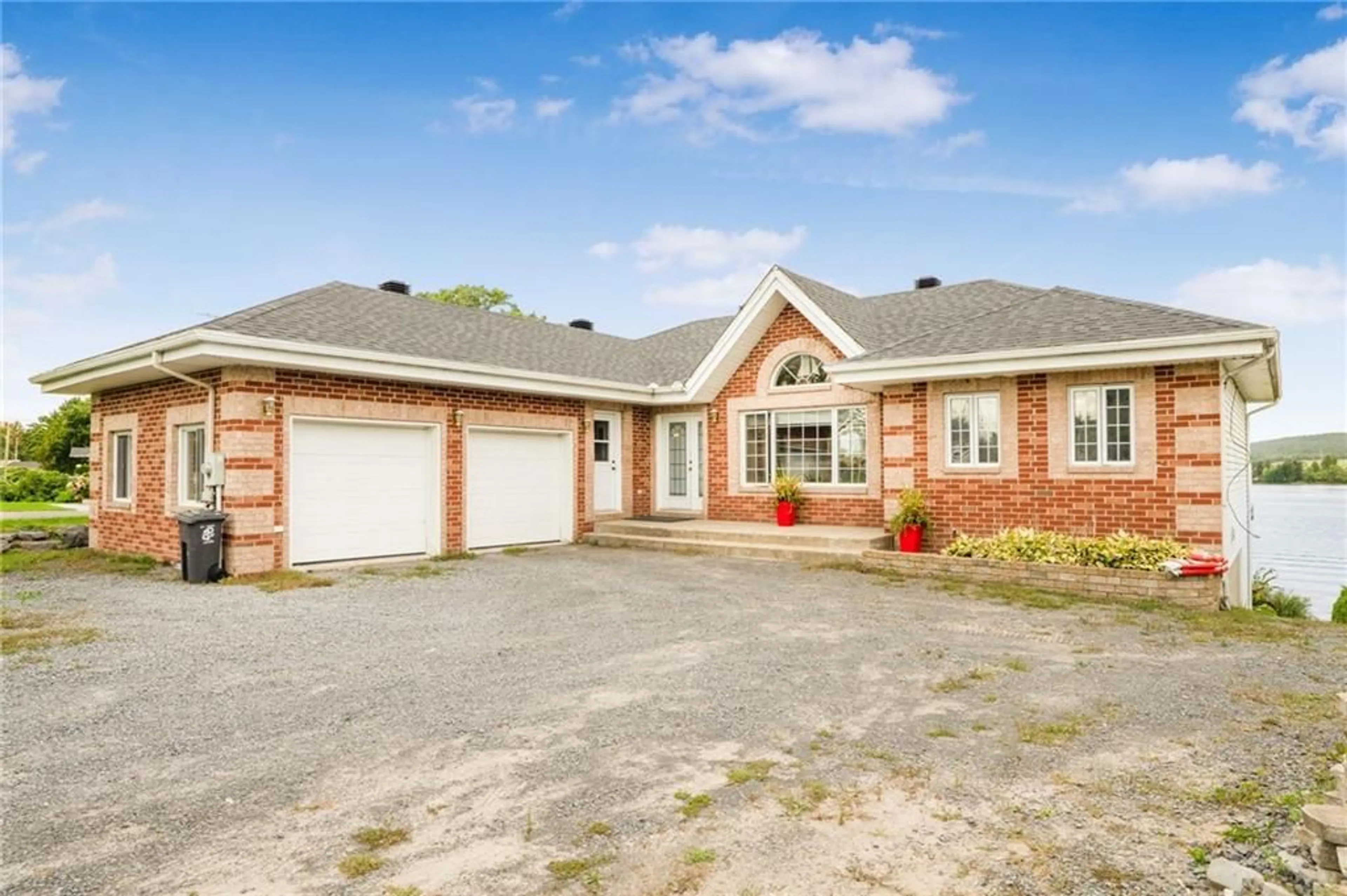2095 JOSEPH St, Lefaivre, Ontario K0B 1J0
Contact us about this property
Highlights
Estimated ValueThis is the price Wahi expects this property to sell for.
The calculation is powered by our Instant Home Value Estimate, which uses current market and property price trends to estimate your home’s value with a 90% accuracy rate.Not available
Price/Sqft-
Est. Mortgage$3,114/mo
Tax Amount (2024)$5,349/yr
Days On Market76 days
Description
WATERFRONT! Discover the charm of waterfront living at 2095 Joseph St in Lefaivre! This stunning home, built in 2004, offers 3 bedrooms on the main floor with an open-concept layout, complemented by a cozy electric fireplace and beautiful views of the Ottawa River and Laurentian Mountains. perfect for relaxing evenings. The walkout basement offers in-law suite, and a full bathroom, a home theatre and built-in ample storage. You'll enjoy the oversized deck composite deck. The spacious 2-car attached garage adds ample room for vehicles, toys and additional storage. With its scenic water views, this home is perfect for those looking for peaceful living while still having space for entertaining. Gabion Baskets landscaping. Enjoy waterfront living at its best, with plenty of room for outdoor activities and easy access to the water, making this property an ideal retreat for families or anyone looking to escape the hustle and bustle of city life. 48hrs irrevocable on all offers.
Property Details
Interior
Features
Main Floor
Living/Dining
28'3" x 25'9"Primary Bedrm
13'5" x 13'8"Bedroom
13'5" x 10'2"Bedroom
16'0" x 11'10"Exterior
Features
Parking
Garage spaces 2
Garage type -
Other parking spaces 4
Total parking spaces 6
Property History
 30
30

