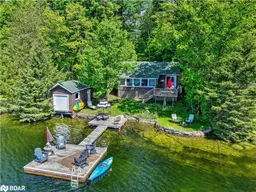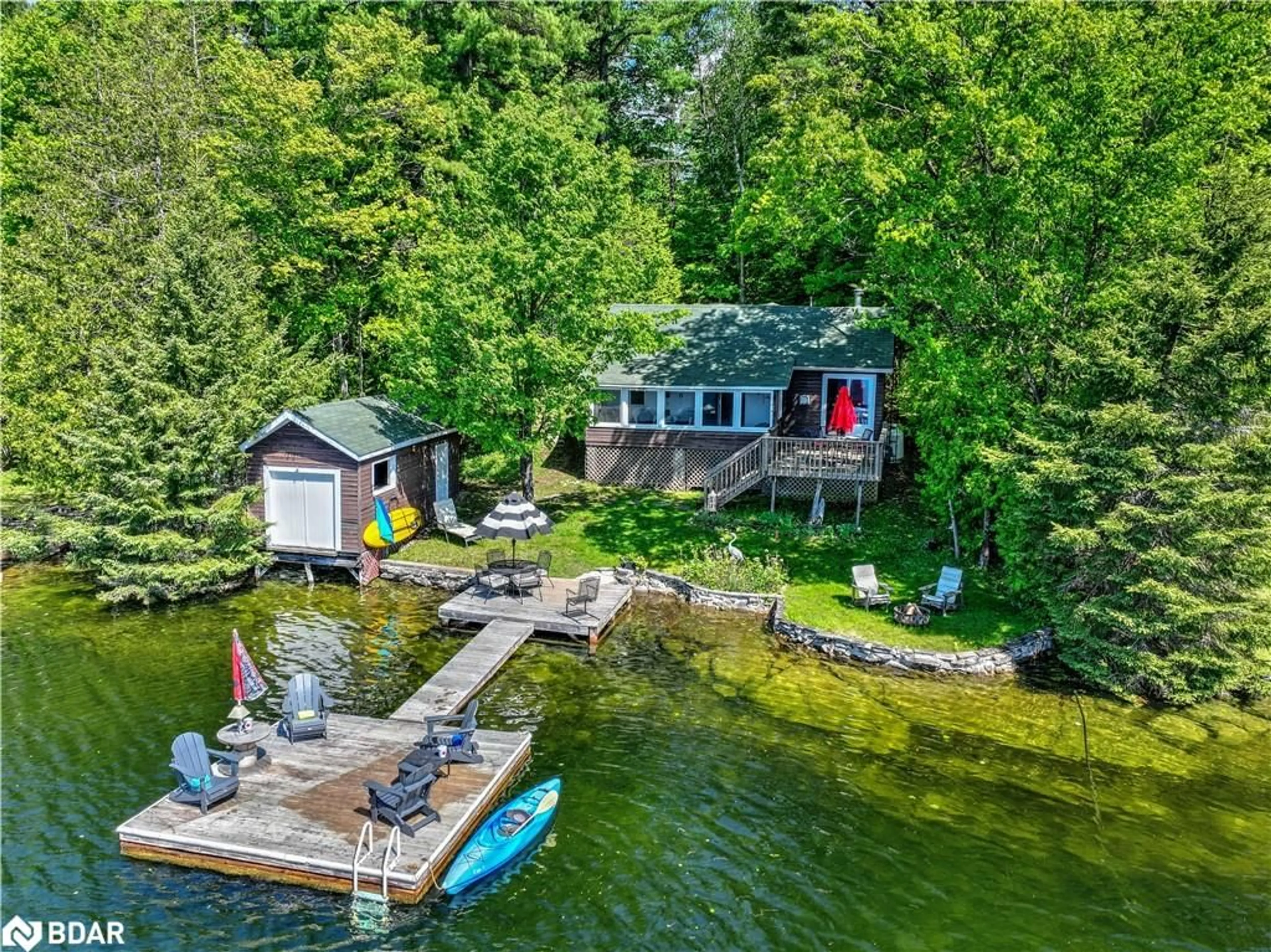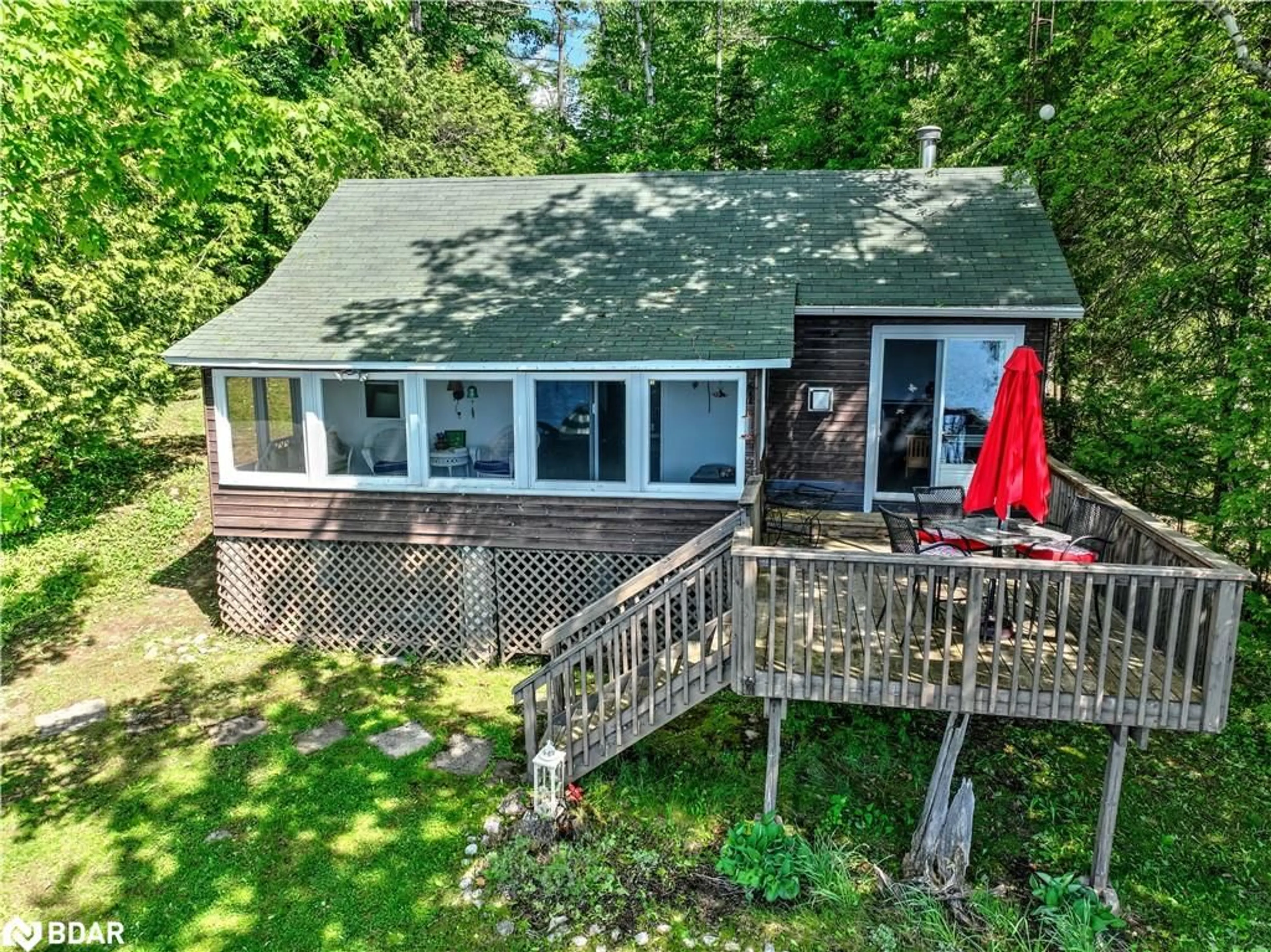93 West Clear Bay Rd, Galway, Ontario K0M 2A0
Contact us about this property
Highlights
Estimated ValueThis is the price Wahi expects this property to sell for.
The calculation is powered by our Instant Home Value Estimate, which uses current market and property price trends to estimate your home’s value with a 90% accuracy rate.$701,000*
Price/Sqft$968/sqft
Days On Market60 days
Est. Mortgage$3,857/mth
Tax Amount (2023)$3,244/yr
Description
This exceptionally well-maintained seasonal property on Crystal Lake has a multitude of desirable features that accentuate all that is wonderful about cottage living. The spacious half acre lot has the rare combination of being gently sloping to the water while quickly transitioning off the shoreline to deep, weed-free, dive-off-the-dock swimming into (as befits the lake’s name) crystal-clear water. The 77 ft of south-facing waterfront (which is owned) features a waterside patio, a large platform at the end of the dock, a waterside fire pit and a boat house that is currently used to store water toys. There is an attractive retaining wall along the shoreline with gentle concrete steps to a shallow shelf in the water where young children can safely frolic. The lot is well-treed, ensuring low maintenance, dappled sunlight and excellent privacy. The three-bedroom cottage is set close to the water and features a screened sunroom and adjacent deck that provides perfect views of the waterfront and lake. The main interior living areas are open concept, highlighted by a propane fireplace and a lovely vaulted ceiling that extends to a loft that could be utilized to provide extra sleeping area for the kids. The kitchen and bathroom have been updated, adding to the bright and cheery vibe that exudes from this wonderful cottage. Access to the property is easy from a municipally maintained road. Most furniture and furnishings are included, and a short closing is possible for buyers who wish to take full advantage of the upcoming summer season.
Property Details
Interior
Features
Main Floor
Kitchen
3.91 x 3.56Bedroom Primary
2.36 x 3.53Bedroom
2.26 x 2.26Sunroom
5.89 x 1.65Exterior
Features
Parking
Garage spaces -
Garage type -
Total parking spaces 5
Property History
 25
25

