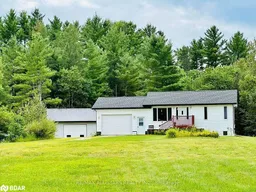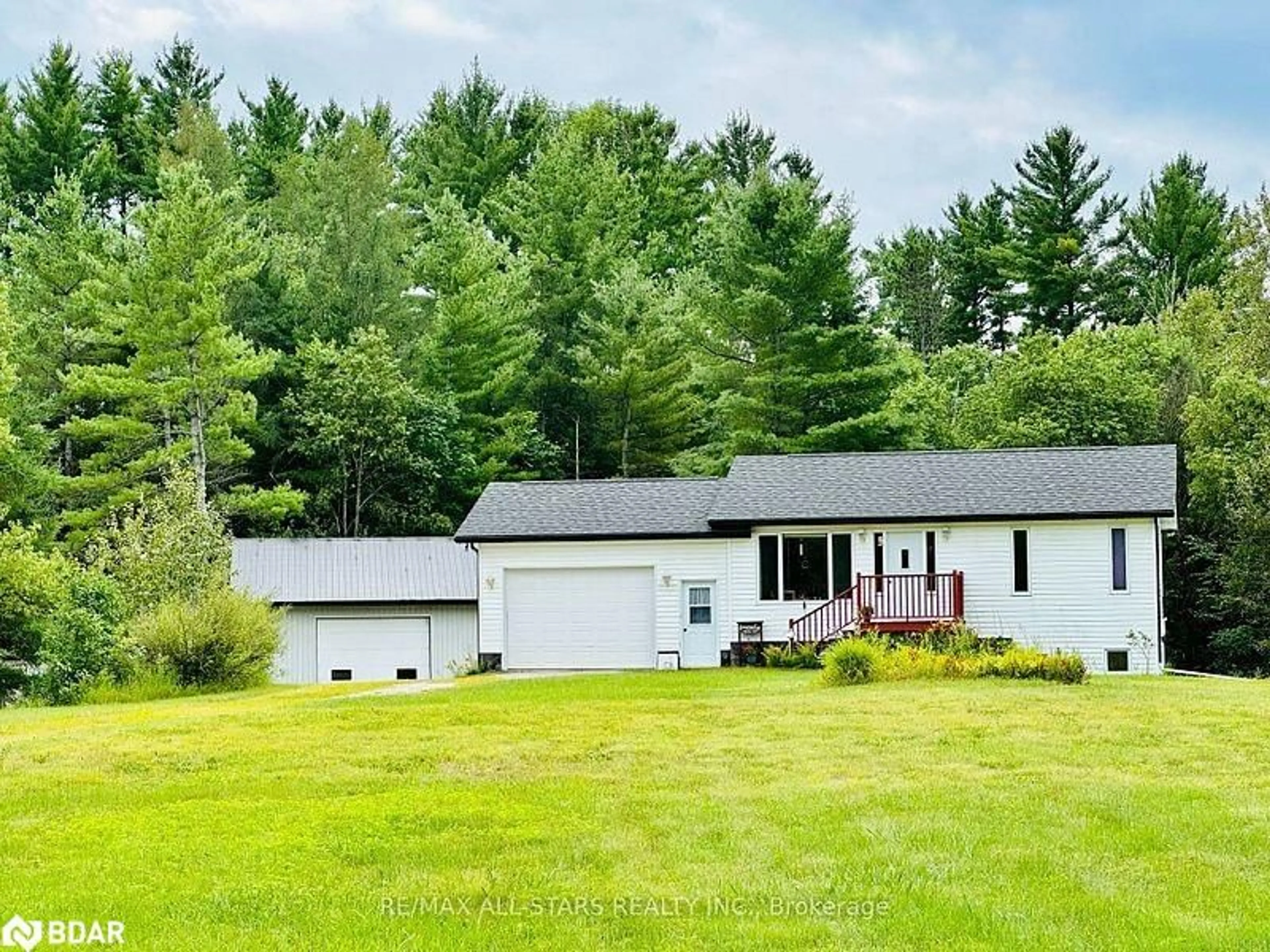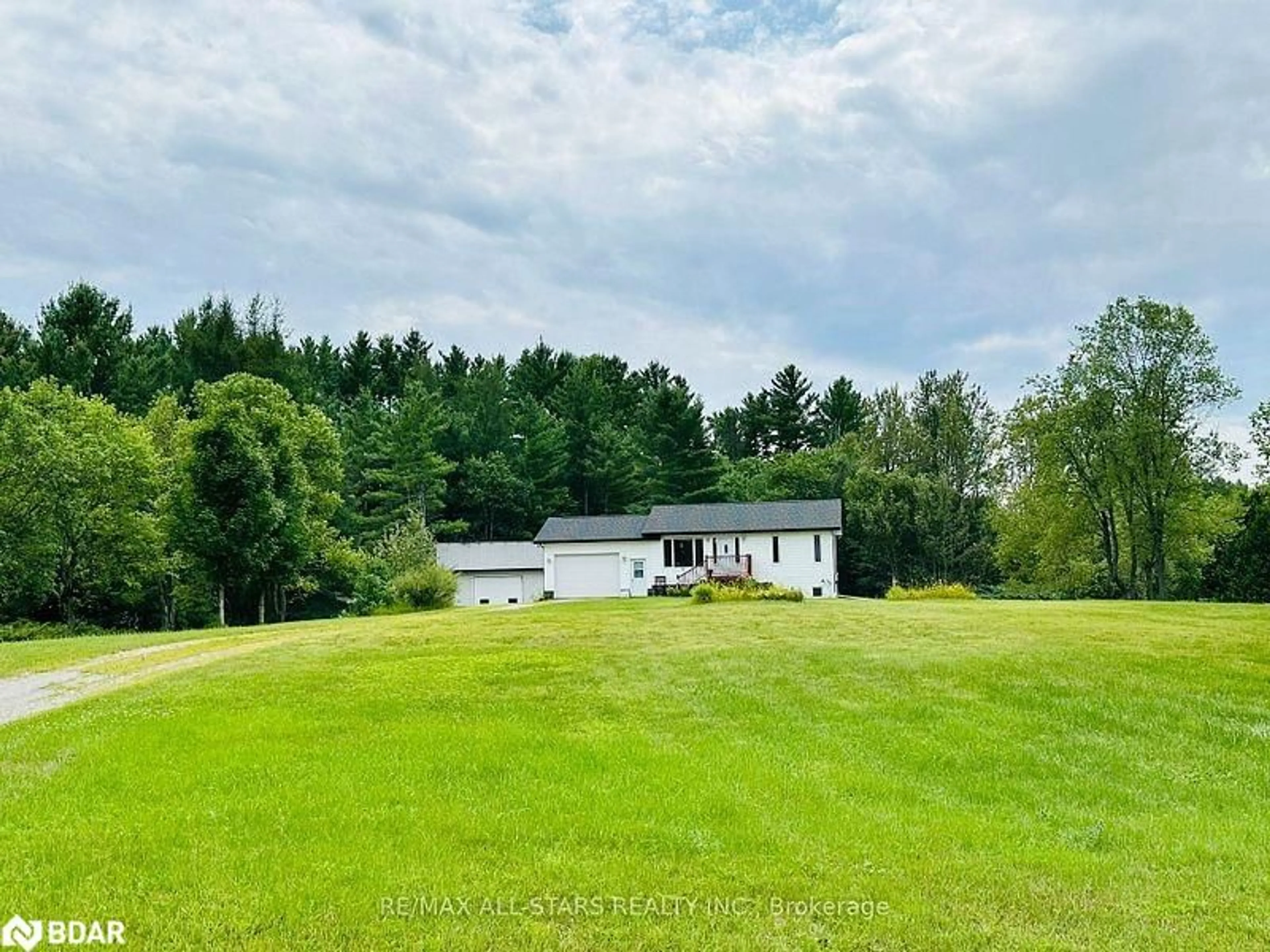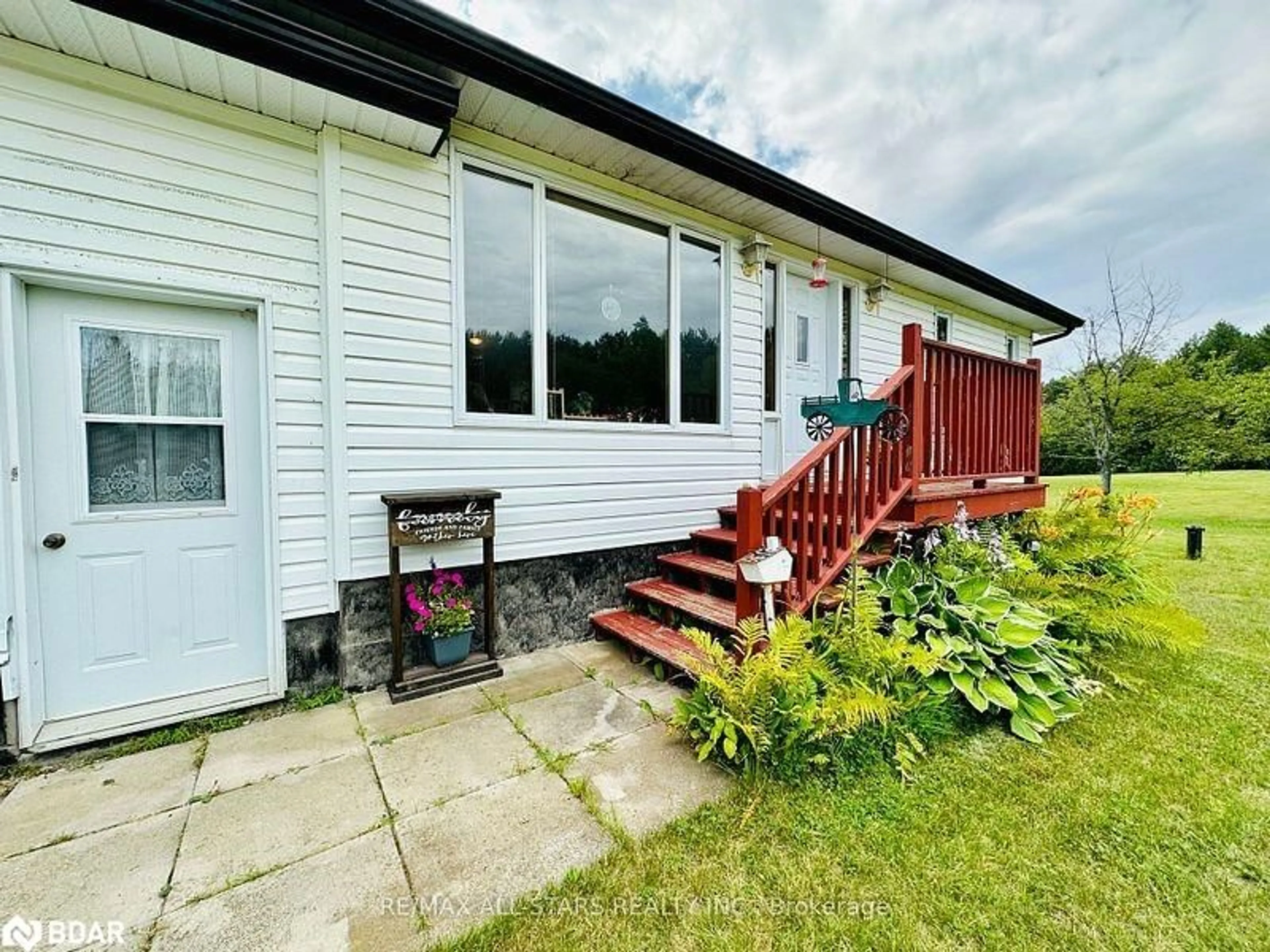826 Galway Rd, Trent Lakes, Ontario K0M 2A0
Contact us about this property
Highlights
Estimated ValueThis is the price Wahi expects this property to sell for.
The calculation is powered by our Instant Home Value Estimate, which uses current market and property price trends to estimate your home’s value with a 90% accuracy rate.$732,000*
Price/Sqft$380/sqft
Days On Market4 days
Est. Mortgage$3,431/mth
Tax Amount (2023)$2,569/yr
Description
Welcome to this expansive 76.18-acre property, offering a blend of comfortable living and exceptional amenities. The 3-bedroom, 1.5-bath home features an attached insulated single-car garage. The open-concept main floor is perfect for modern living, complemented by a large mudroom entryway and expansive windows that fill the space with natural light. Enjoy additional living space in the fully finished walkout basement and relax on the charming Juliette-style balcony. The property boasts a 70-foot by 30-foot shop, built in 2004, with a triple bay. One bay is a heated and insulated machine shop equipped with a chain hoist for lifting heavy engines and machinery. The shop also includes an upper level for additional space, a private office, a poured concrete floor with in-floor heating, a two-piece washroom, a metal roof, and metal siding. In addition, there's a drive shed with a metal roof & hydro, along with several other sheds and outbuildings that provide ample storage space. The property features groomed trails throughout, perfect for exploring and enjoying the natural surroundings. This property offers a unique blend of residential comfort and practical amenities, making it an ideal choice for those seeking both a home and a functional workspace. 25 minutes to Bobcaygeon, situated on a year round, municipally maintained, paved road.
Property Details
Interior
Features
Main Floor
Bedroom Primary
3.43 x 3.48Living Room
5.00 x 2.54Mud Room
5.66 x 1.63Kitchen
4.04 x 6.22Exterior
Features
Parking
Garage spaces 1
Garage type -
Other parking spaces 8
Total parking spaces 9
Property History
 38
38


