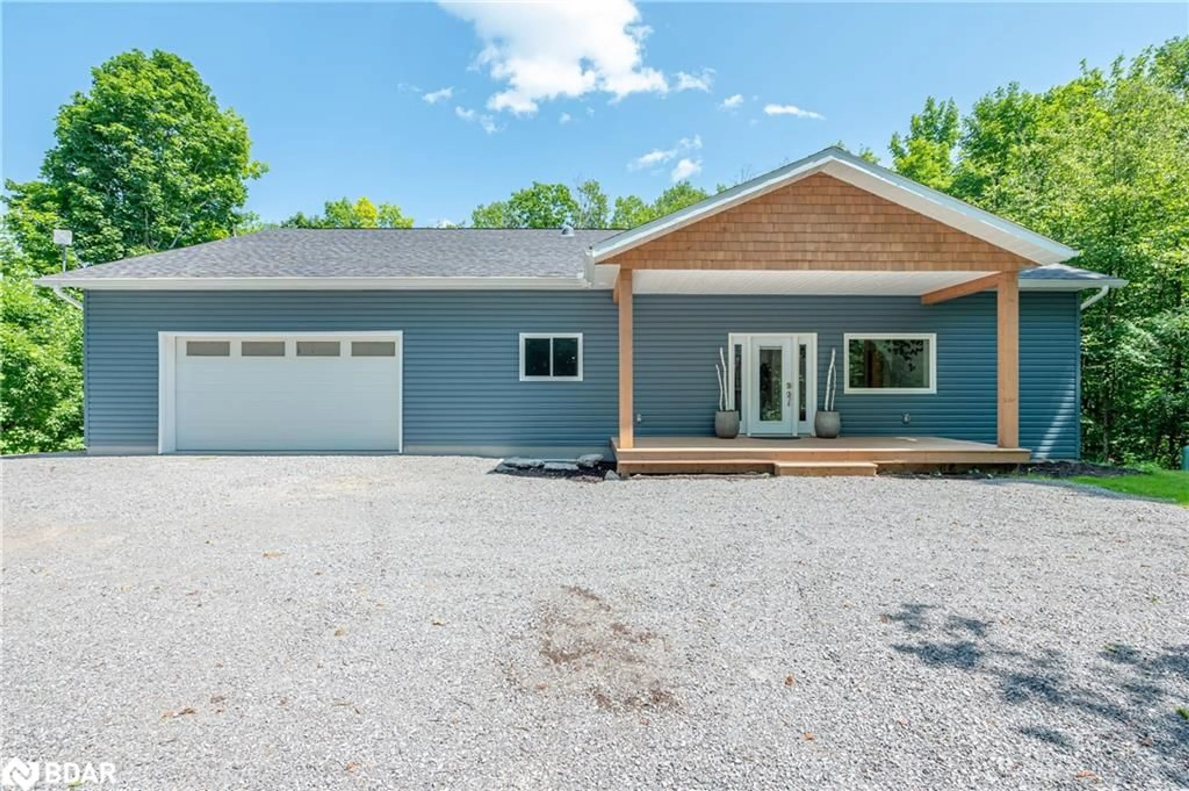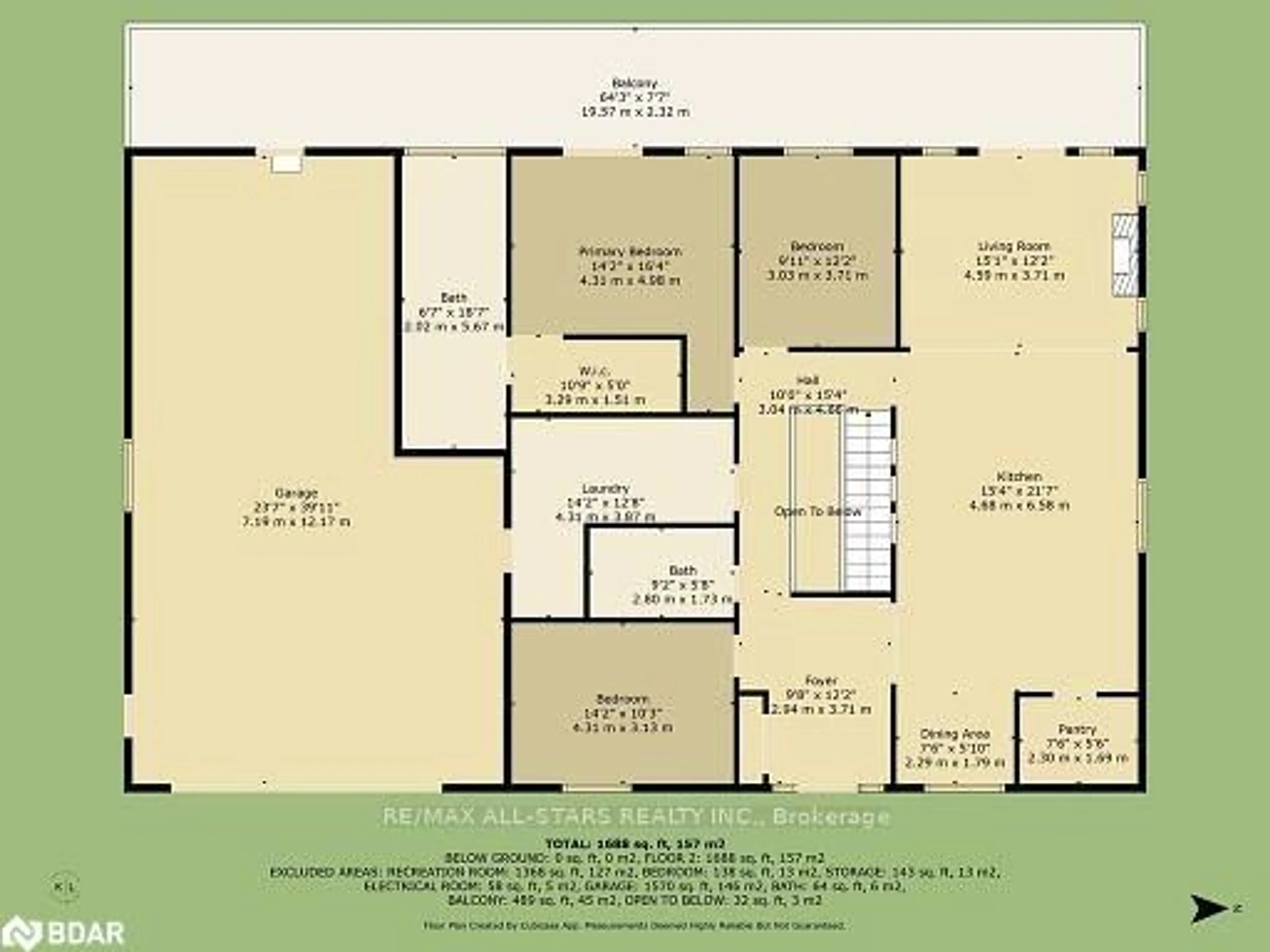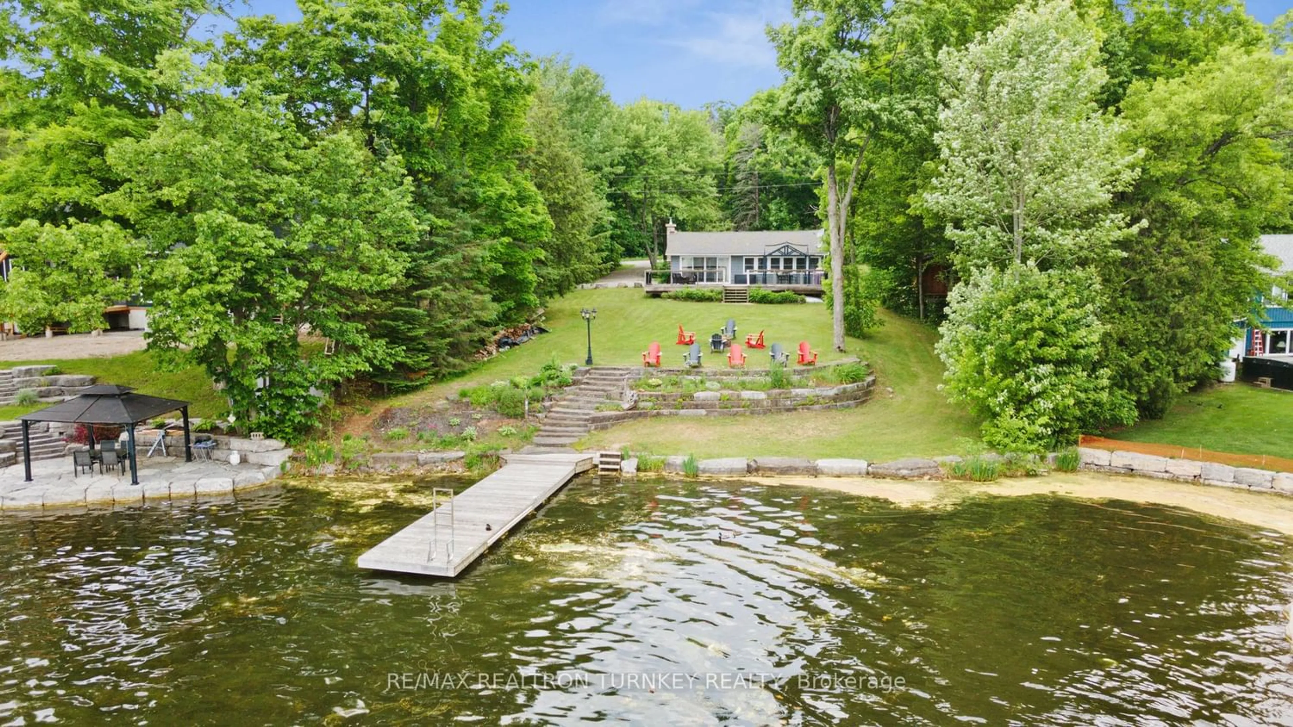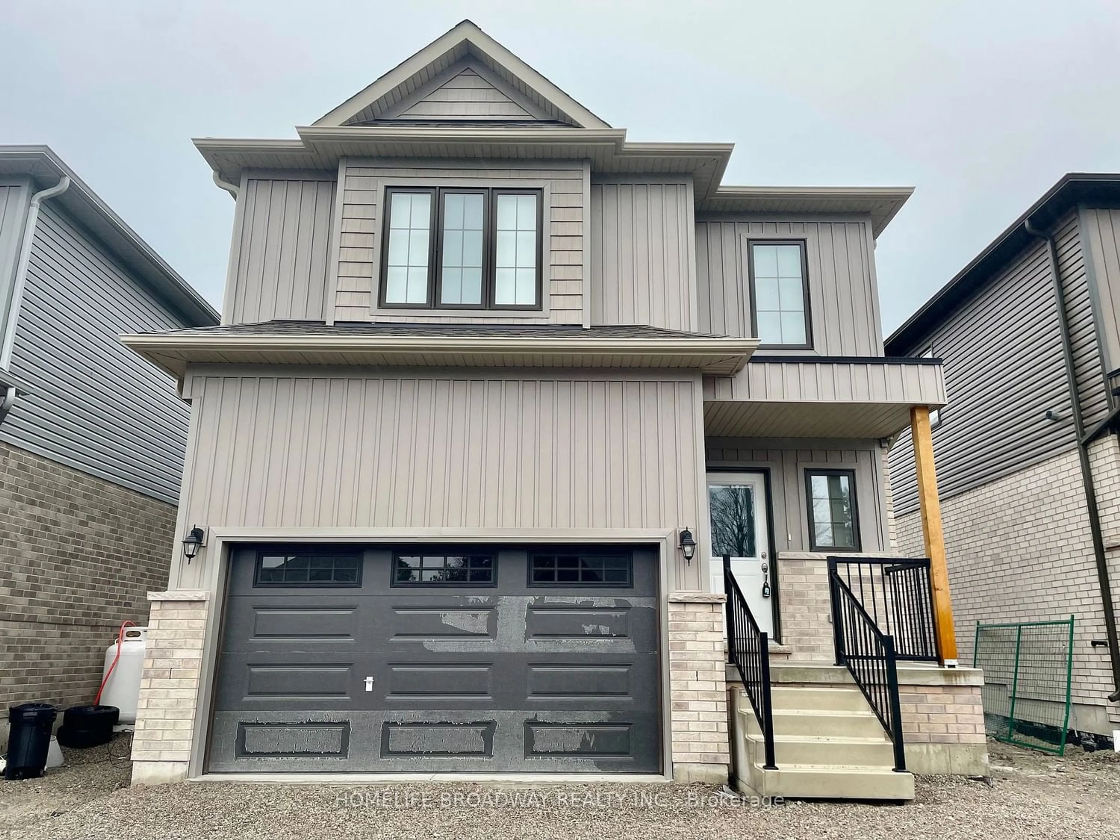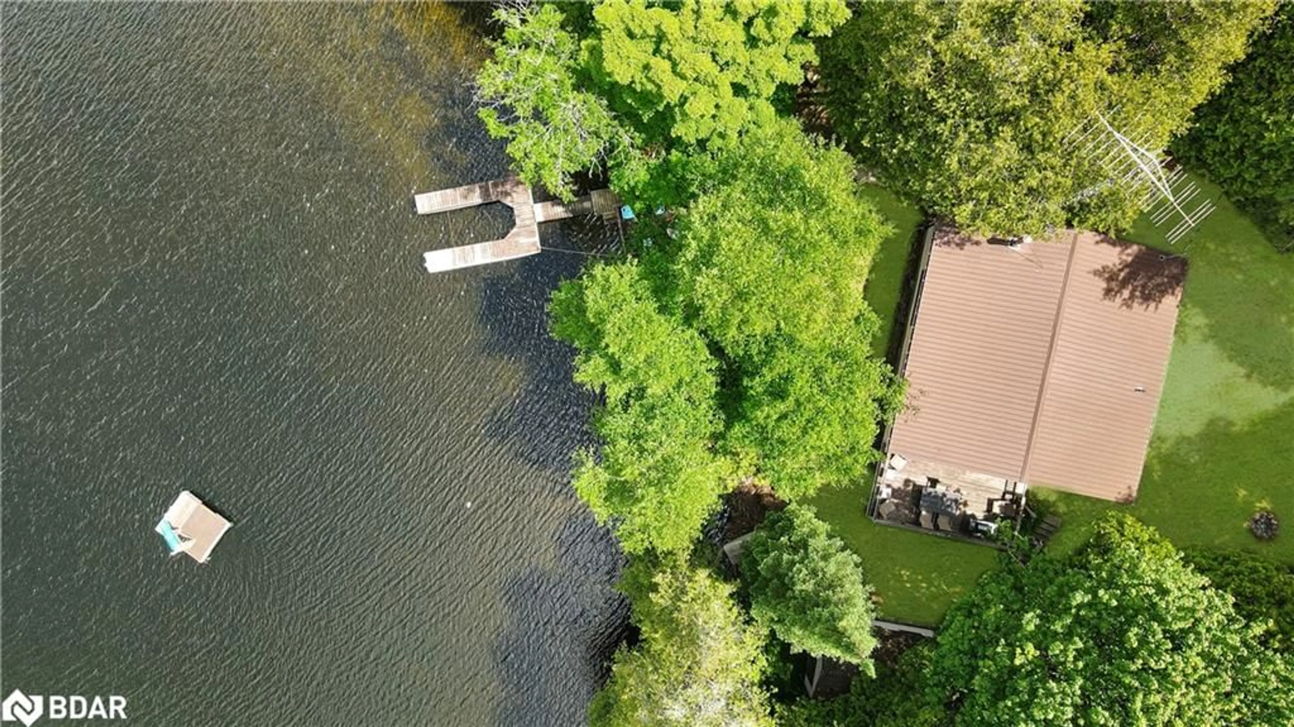76 Grantsville Trail, Buckhorn, Ontario K0L 1J0
Contact us about this property
Highlights
Estimated ValueThis is the price Wahi expects this property to sell for.
The calculation is powered by our Instant Home Value Estimate, which uses current market and property price trends to estimate your home’s value with a 90% accuracy rate.$988,000*
Price/Sqft$257/sqft
Days On Market10 days
Est. Mortgage$4,204/mth
Tax Amount (2023)$5,112/yr
Description
This newer built home boasts an open concept main floor with 9-foot+ ceilings and custom carpentry throughout. The kitchen features a 5x10 eat-up island and walk-in pantry. The main floor includes 3 large bedrooms, a primary en-suite with a glass-tiled shower and soaker tub overlooking the private backyard, and a living room with a propane fireplace and walkout to a covered deck. The property includes a double car attached garage and a 965 SF heated workshop below. The walk-out basement has a rough-in for a bathroom & kitchen/ wet bar. Surrounded by protected greenspace, just minutes from Buckhorn & Sandy Lake with its gorgeous beach, just 30 minutes to Peterborough. Explore endless boating and water sports on the surrounding Kawartha Lakes.
Property Details
Interior
Features
Main Floor
Kitchen
4.67 x 6.58Foyer
2.95 x 3.71Living Room
4.60 x 3.71Bedroom Primary
4.32 x 4.98Exterior
Features
Parking
Garage spaces 3
Garage type -
Other parking spaces 6
Total parking spaces 9
Property History
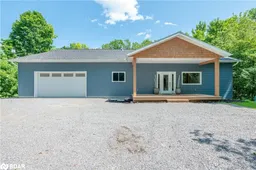 34
34
