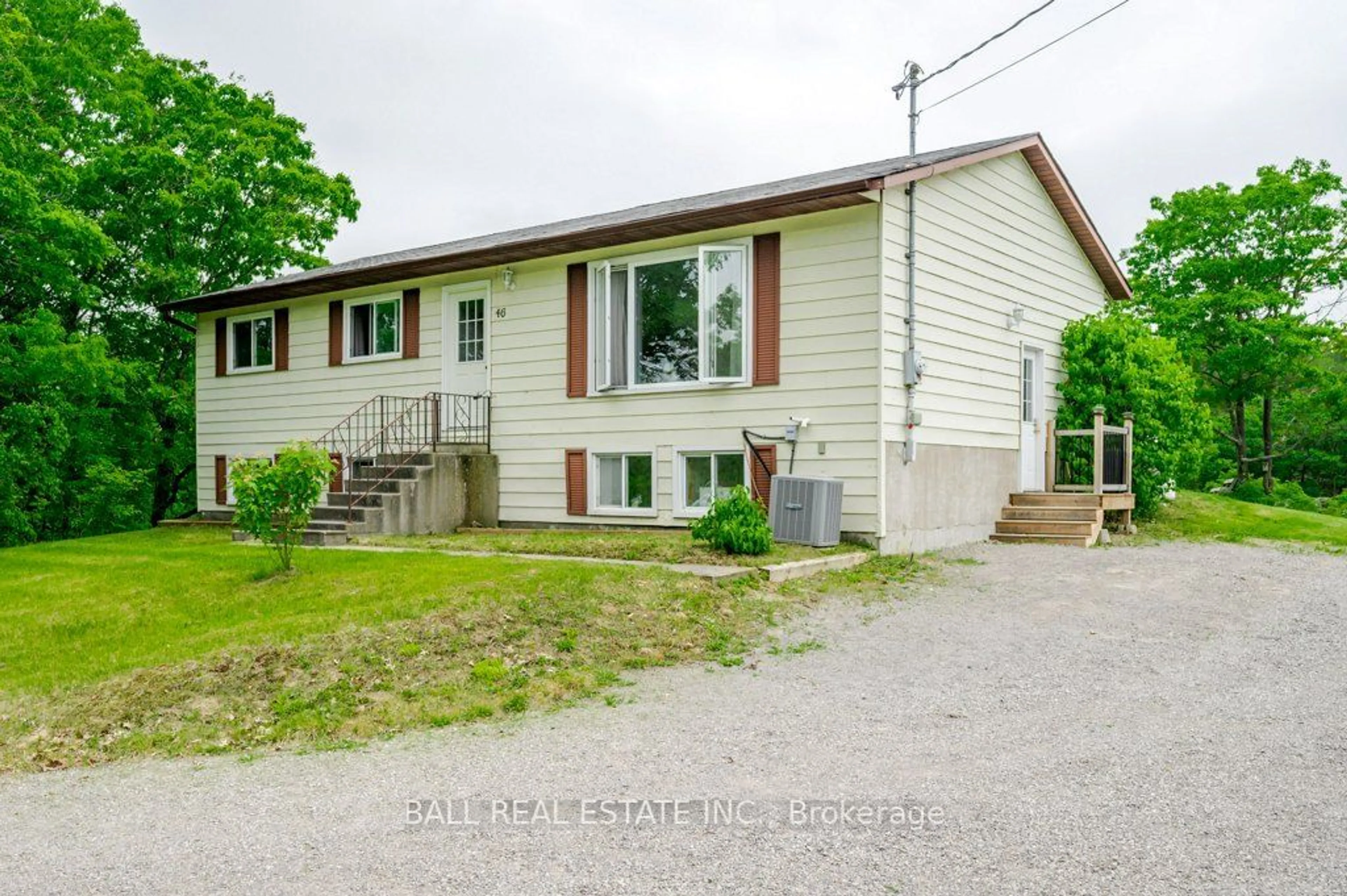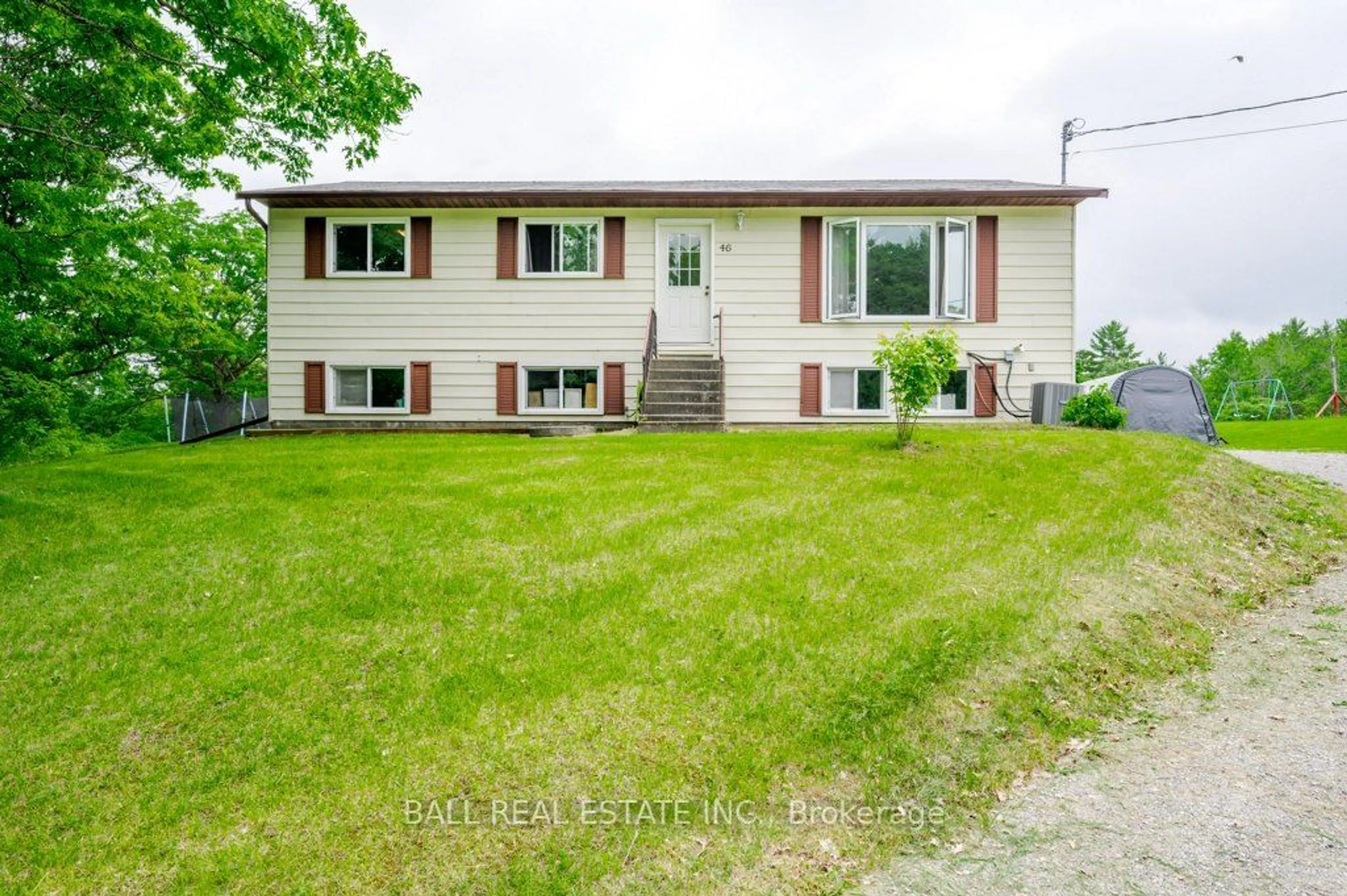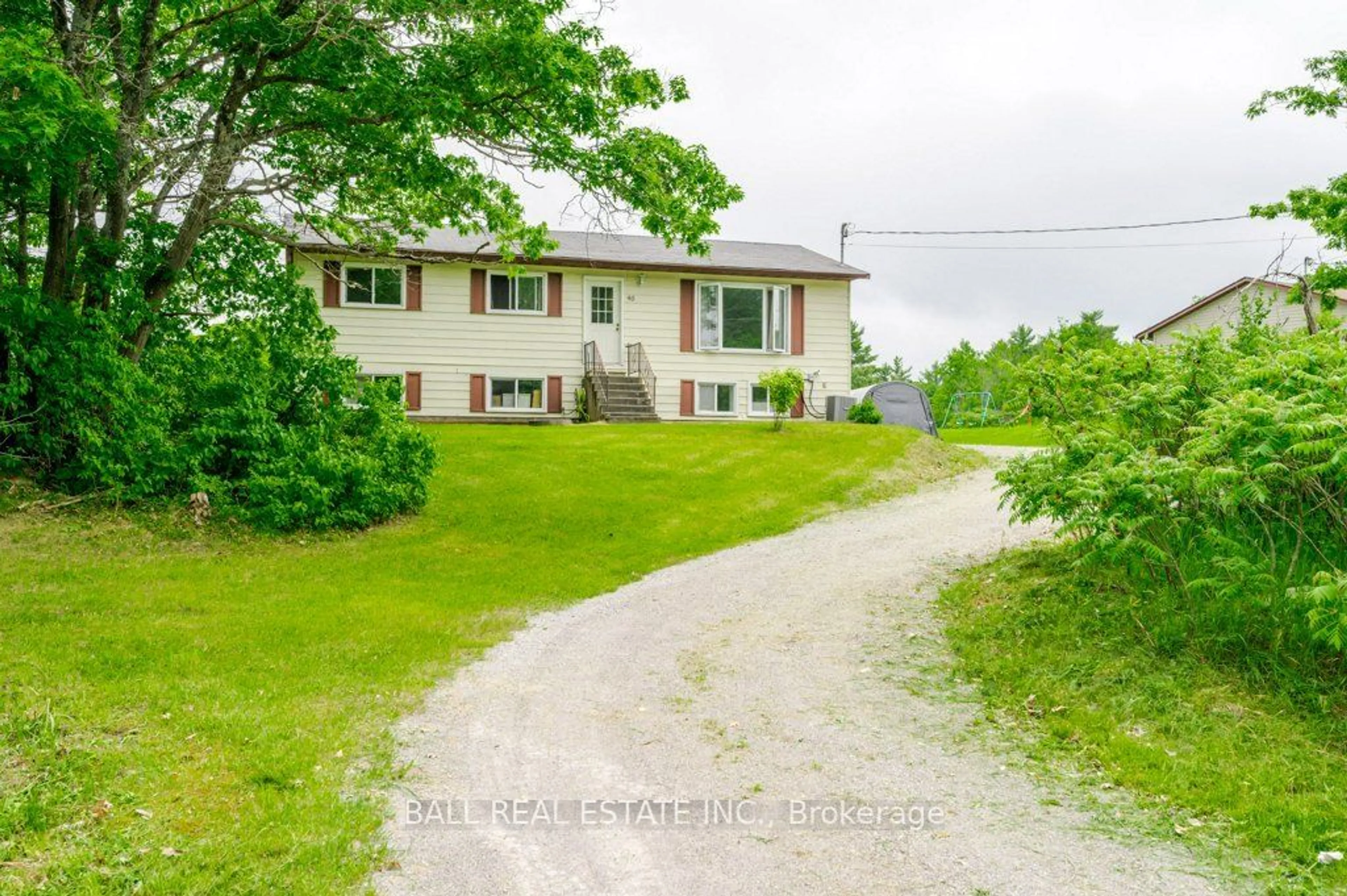46 Ojibway Dr, Galway-Cavendish and Harvey, Ontario K0L 1J0
Contact us about this property
Highlights
Estimated ValueThis is the price Wahi expects this property to sell for.
The calculation is powered by our Instant Home Value Estimate, which uses current market and property price trends to estimate your home’s value with a 90% accuracy rate.Not available
Price/Sqft$460/sqft
Est. Mortgage$2,512/mo
Tax Amount (2023)$1,932/yr
Days On Market95 days
Description
Welcome to 46 Ojibway Drive N, a beautiful 4-bedroom, 2-full bath home perfect for nature enthusiasts or families looking to enjoy country living. This home sits on a spacious 1.5-acre lot and features a bright, updated kitchen with luxury vinyl flooring on the main floor, main floor laundry, and newer roof and furnace. Enjoy the walkout to your oversized deck, backing onto serene green space, perfect for outdoor entertaining or peaceful relaxation. In-law potential with a separate side entrance, this property offers versatility and convenience. Located only a short drive to Lakefield & Buckhorn and just minutes from Burleigh Falls, you'll enjoy the perfect blend of tranquility and accessibility. Schedule your private tour today!
Property Details
Interior
Features
Main Floor
Living
3.99 x 5.82Kitchen
3.87 x 4.63Dining
3.87 x 1.00Prim Bdrm
3.71 x 4.08Exterior
Features
Parking
Garage spaces -
Garage type -
Total parking spaces 10
Property History
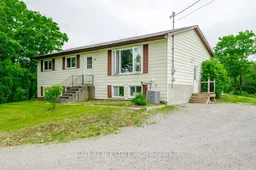 40
40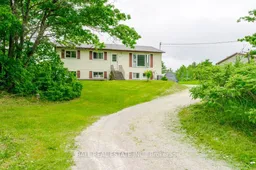 36
36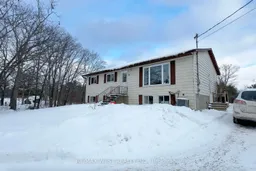 36
36
