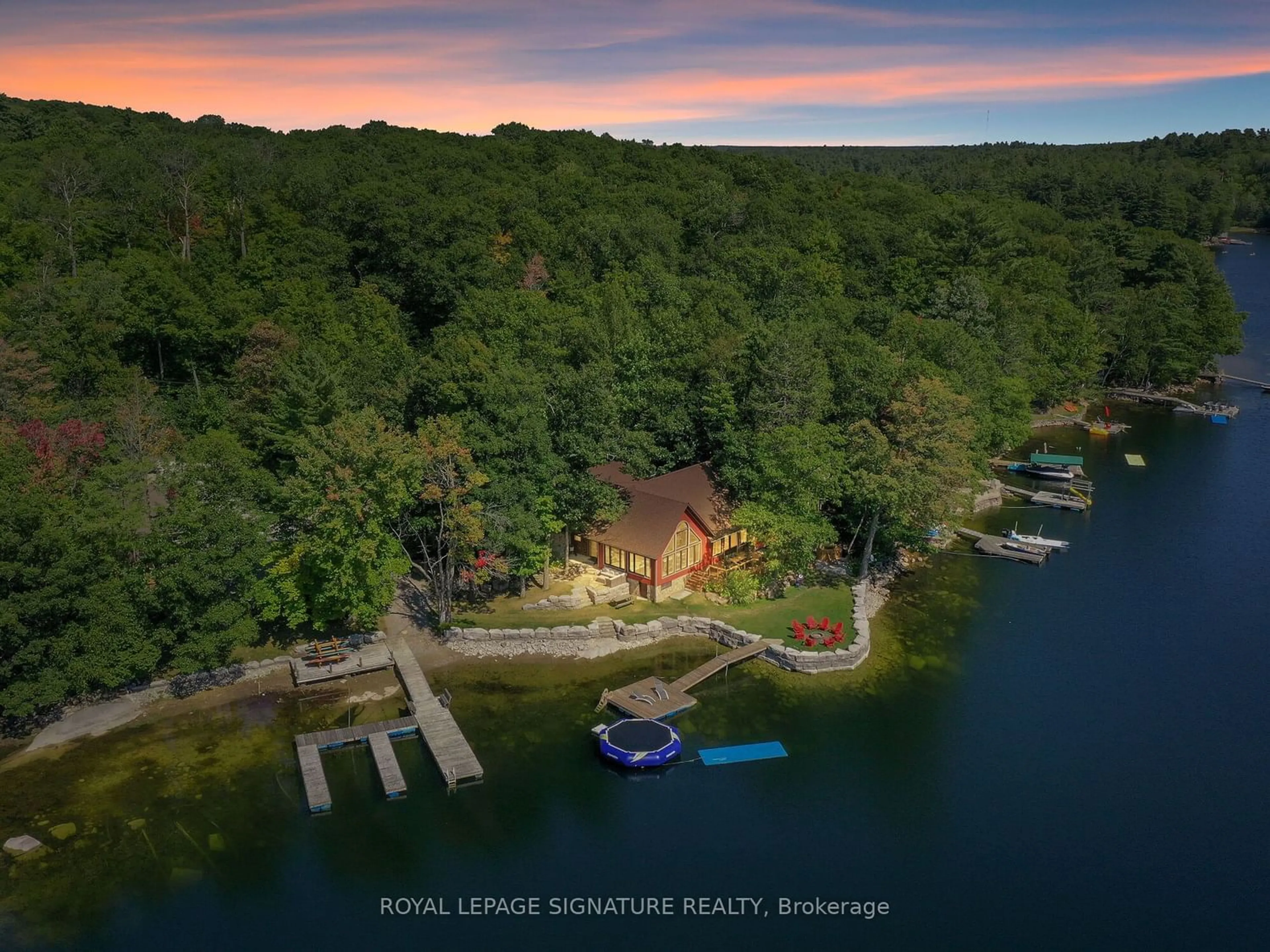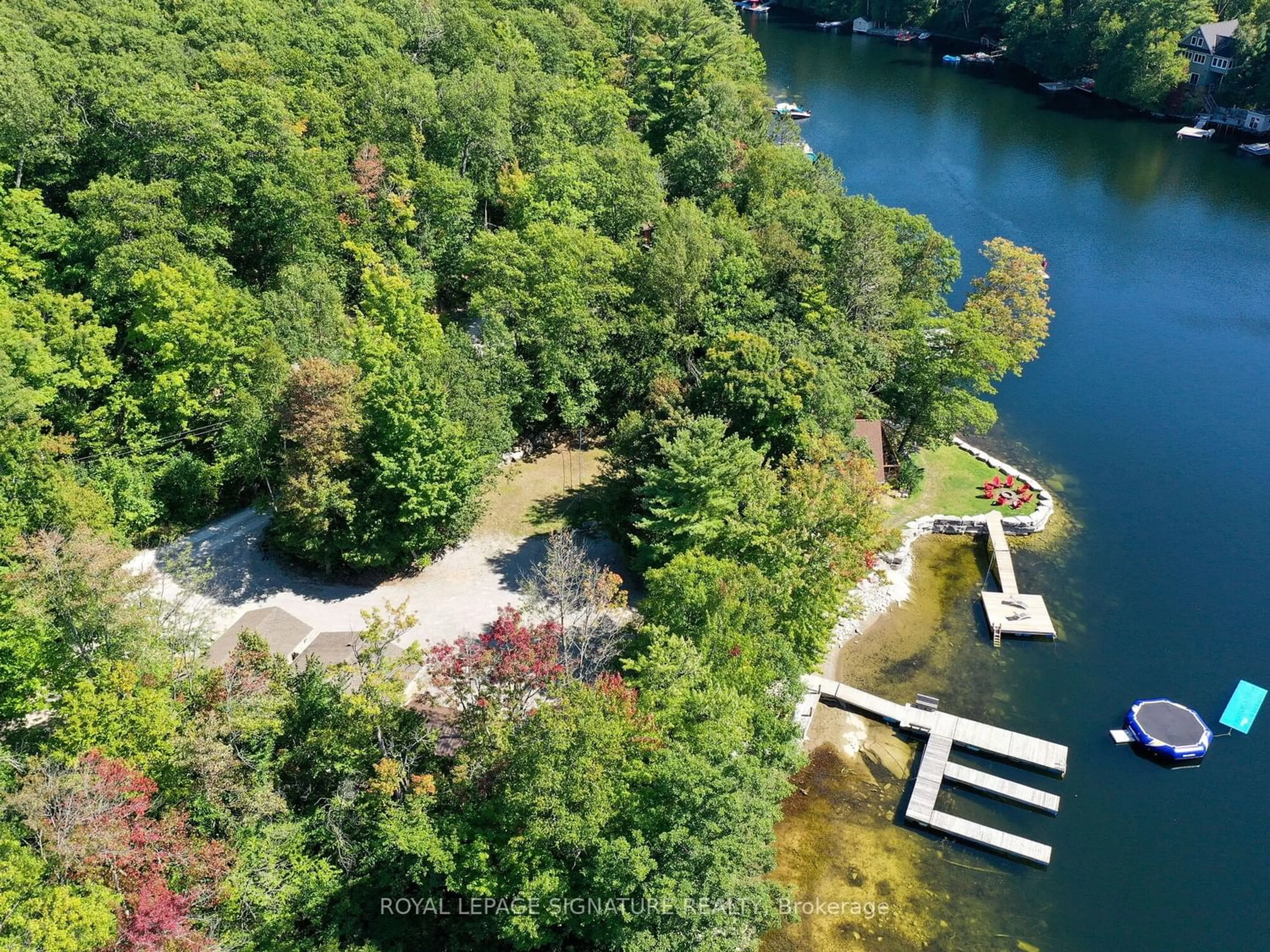44 Fire Route 394, Galway-Cavendish and Harvey, Ontario K0M 2A0
Contact us about this property
Highlights
Estimated ValueThis is the price Wahi expects this property to sell for.
The calculation is powered by our Instant Home Value Estimate, which uses current market and property price trends to estimate your home’s value with a 90% accuracy rate.$2,148,000*
Price/Sqft$928/sqft
Days On Market109 days
Est. Mortgage$10,865/mth
Tax Amount (2023)$7,444/yr
Description
Picturesque Views From The 2.14 Acres Of Level, Private Property With 455 Feet Of Prime, Deep, CleanAnd Sandy Waterfront On Crystal Lake. This Sun Drenched Home Features A Spacious Open Concept CustomKitchen With Oversized Island, Dining Area With Cathedral Ceilings, Radiant Heated Ceramic Flooring,Pot Lights All While Overlooking Breathtaking Waterfront Views. Wood Plank Engineered FlooringThroughout The Main Floor, A Sunken Living Room With Floor To Ceiling Stone Feature Wall With APropane Fireplace! Enjoy Those Summer Night As You Walk Out To The Large Deck Overlooking The LakeAnd Relax In Your New Cedar Hot Tub Or Sauna. Enjoy The Conveniences Of A Large Dock System, GuestBunkie, Spacious Outdoor Fire Pit Area With Room For All The Toys In Your Double Car And Single CarGarage!
Property Details
Interior
Features
Main Floor
Kitchen
8.71 x 6.43Heated Floor / Pot Lights / Open Concept
Living
7.11 x 4.44Hardwood Floor / W/O To Deck / Fireplace
Dining
8.71 x 6.43Hardwood Floor / Overlook Water / Cathedral Ceiling
Mudroom
3.05 x 2.59Exterior
Parking
Garage spaces 3
Garage type Detached
Other parking spaces 12
Total parking spaces 15
Property History
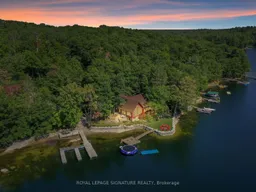 40
40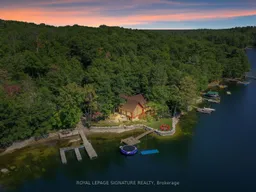 40
40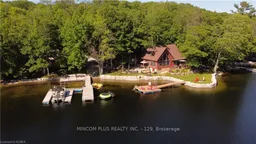 38
38
