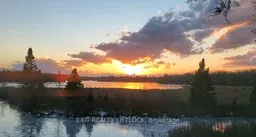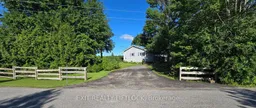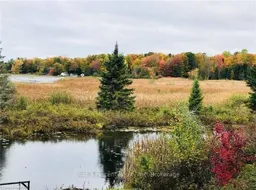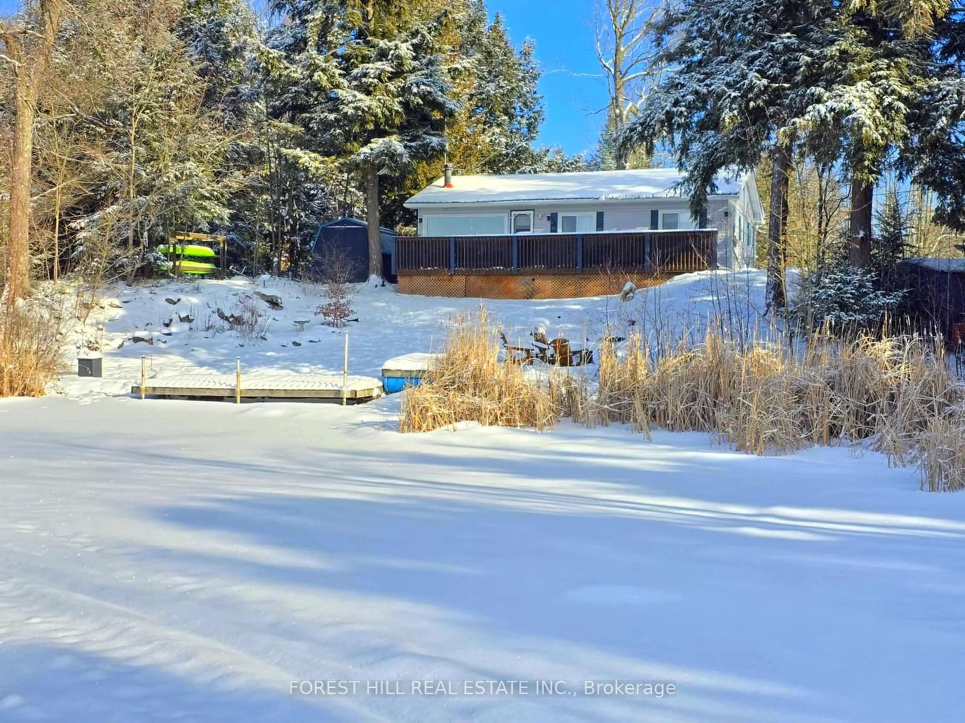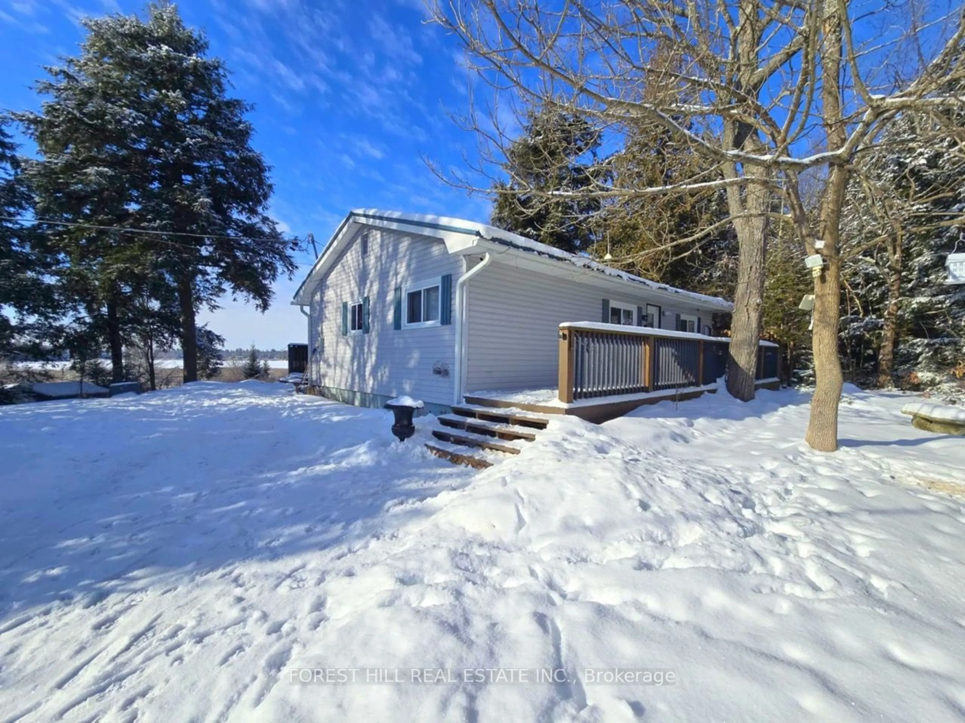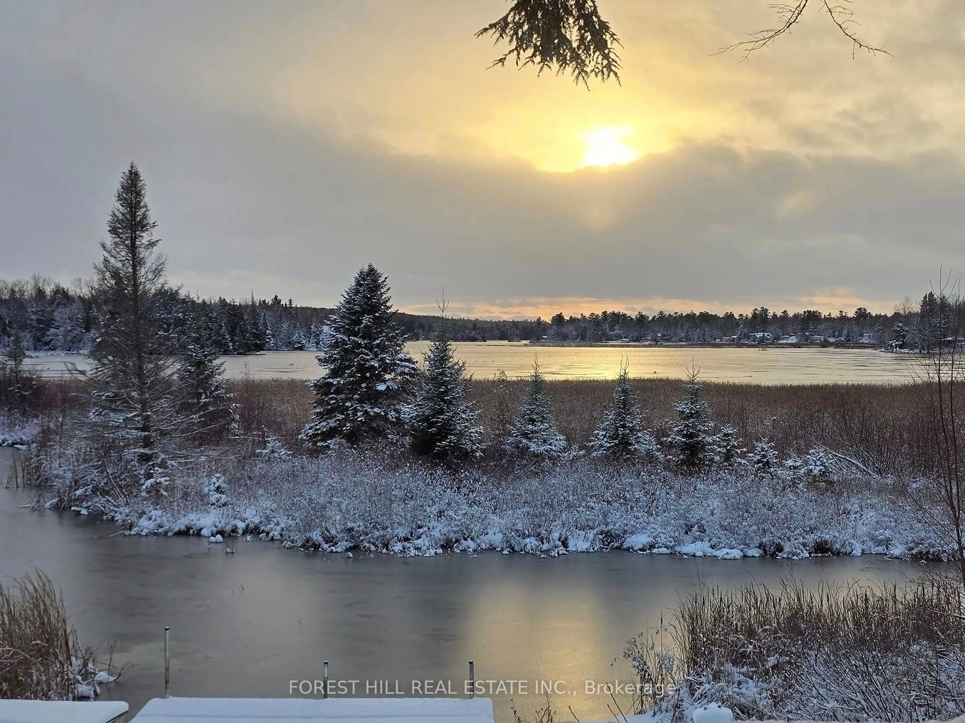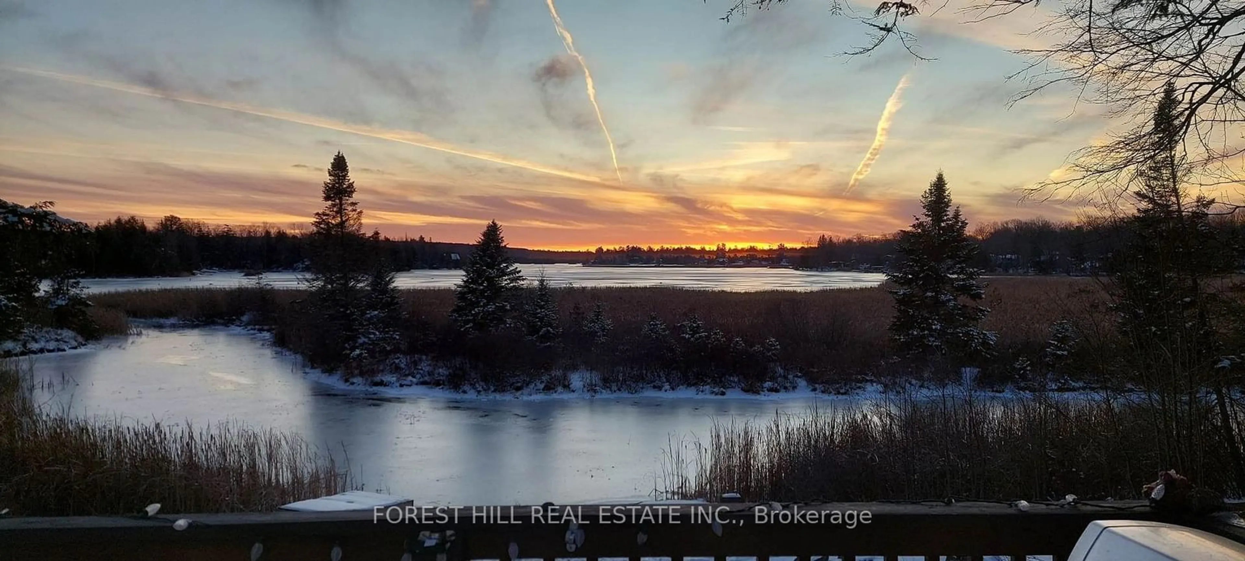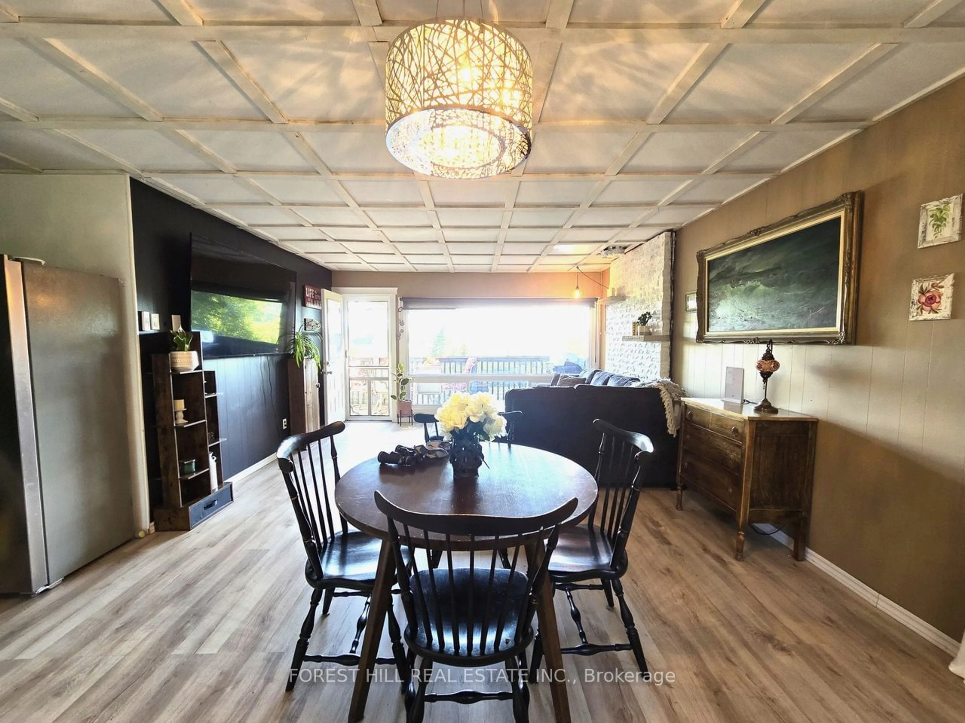36 Peninsula Dr, Galway-Cavendish and Harvey, Ontario K0M 1A0
Contact us about this property
Highlights
Estimated ValueThis is the price Wahi expects this property to sell for.
The calculation is powered by our Instant Home Value Estimate, which uses current market and property price trends to estimate your home’s value with a 90% accuracy rate.Not available
Price/Sqft-
Est. Mortgage$2,143/mo
Tax Amount (2024)$2,165/yr
Days On Market16 days
Description
Charming 3-Bedroom 4-Season Home on Little Bald Lake Your Perfect Lakeside Escape!Discover the tranquility of lakeside living in this beautiful 3-bedroom, 1-bathroom, 4-season home nestled in the heart of Trent Lakes. Offering a perfect blend of comfort and natural beauty, this retreat boasts breathtaking western views over Little Bald Lake, treating you to stunning sunsets each evening. The open-concept living and dining space is filled with natural light, featuring large windows that showcase the picturesque lake views. Stay cozy by the fireplace in cooler months, or step out onto your private deck ideal for summer barbecues, stargazing, or simply unwinding with a book. The backyard leads straight to the waters edge, where you can fish, boat, or kayak right from your own property. With over 450 feet of private waterfront, this property is a rare find for nature lovers and outdoor enthusiasts. Enjoy the seclusion of this peaceful retreat with a double-car paved driveway and an osprey nest nearby perfect for birdwatchers. Whether you're seeking a year-round residence or a seasonal escape, this charming lakeside home is the perfect place to create lasting memories. Schedule your private showing today and start living the lake life!
Property Details
Interior
Features
Main Floor
Living
4.31 x 3.68Overlook Water / W/O To Deck
Kitchen
3.42 x 2.74O/Looks Frontyard / Ceiling Fan / W/O To Deck
Prim Bdrm
3.55 x 3.12B/I Closet / Overlook Water
Dining
4.80 x 3.42Open Concept / Fireplace
Exterior
Features
Parking
Garage spaces 4
Garage type None
Other parking spaces 0
Total parking spaces 4
Property History
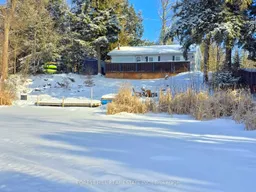 25
25