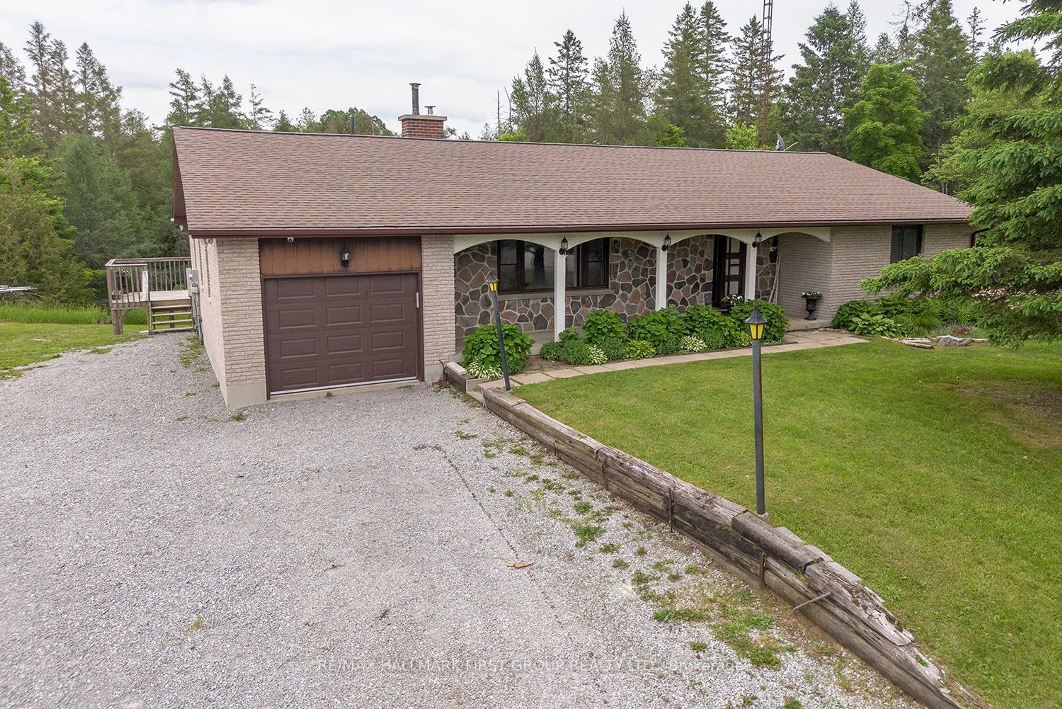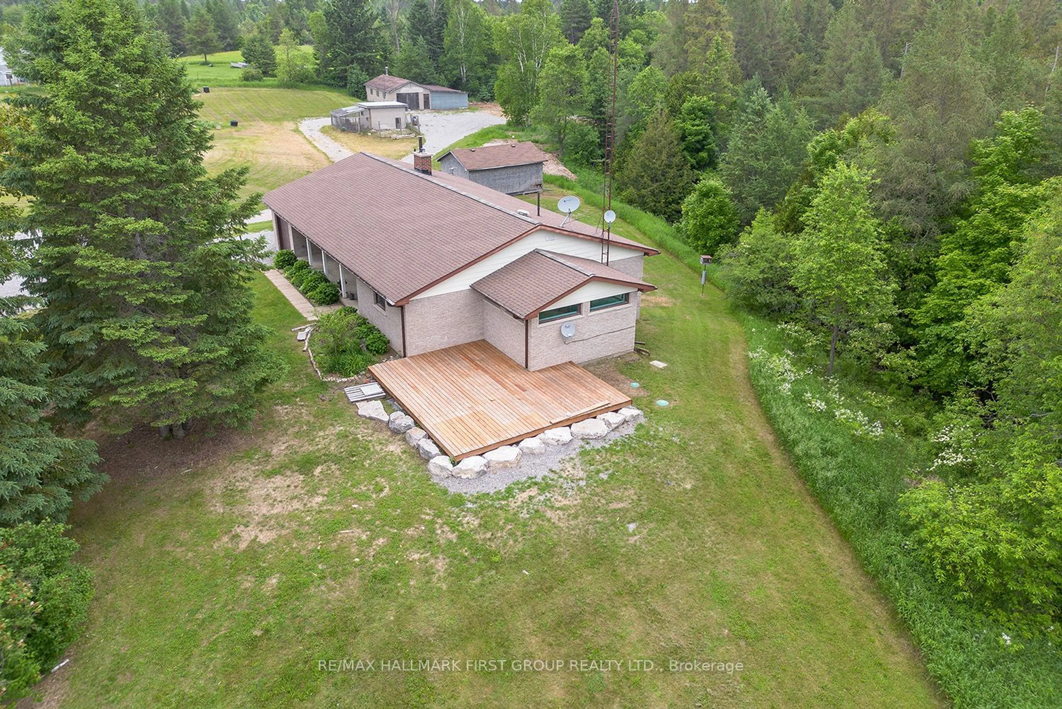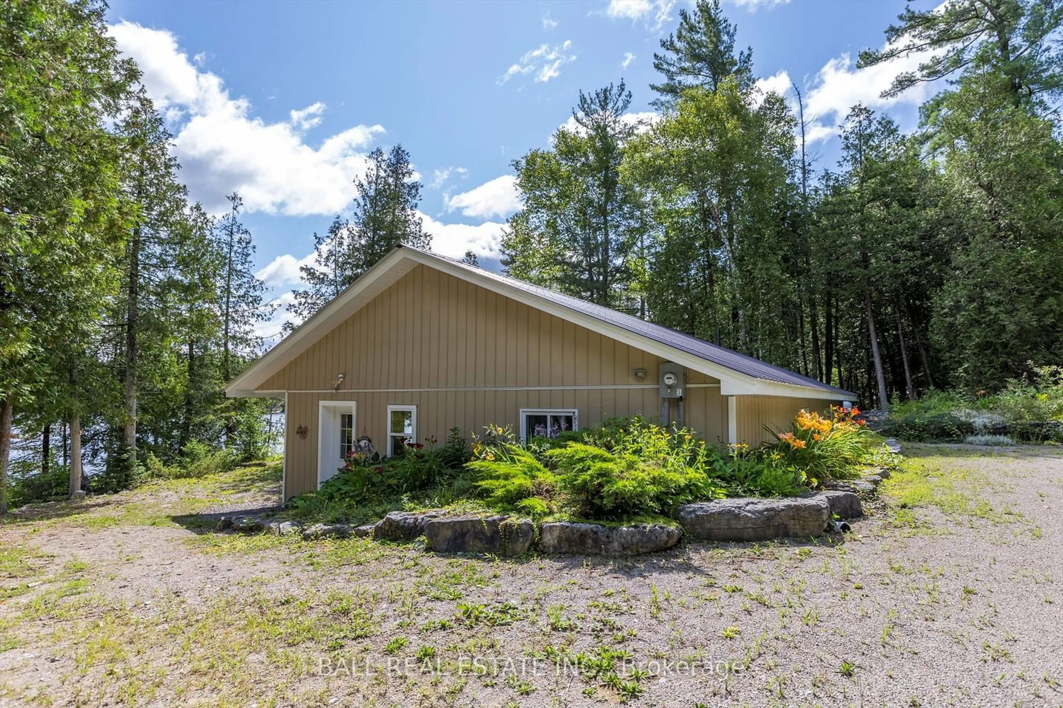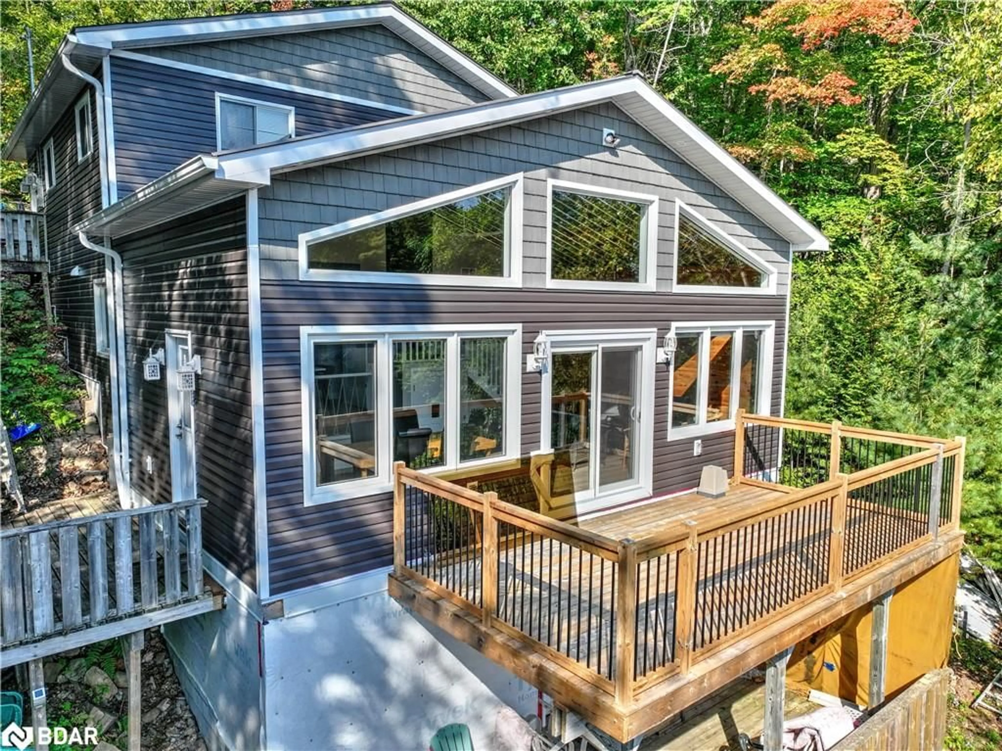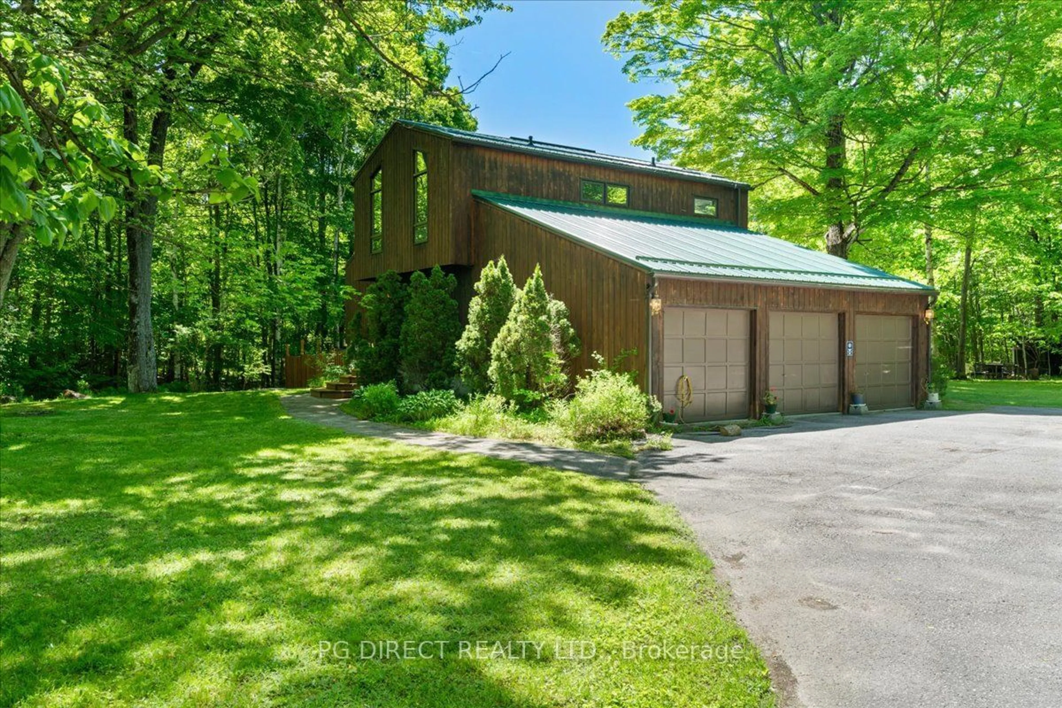3310 County Road 121, Galway-Cavendish and Harvey, Ontario K0M 1C0
Contact us about this property
Highlights
Estimated ValueThis is the price Wahi expects this property to sell for.
The calculation is powered by our Instant Home Value Estimate, which uses current market and property price trends to estimate your home’s value with a 90% accuracy rate.Not available
Price/Sqft-
Est. Mortgage$3,435/mo
Tax Amount (2024)$3,462/yr
Days On Market30 days
Description
Nestled on 49 acres of mixed forest with 2 distinct driveway entrances with parking for all types of vehicles including RV's, Work Vehicle's and more you are led to this stylish 3+1-bedroom ranch style bungalow with a finished walk-out basement allowing for great potential for in-law/multi family living. Features include a family size kitchen with abundance of cupboards, centre island, brick wall feature with gas stove, dining area overlooking the kitchen with walkout to a large deck to take in the sounds and views of nature, living room with built-in shelving, primary bedroom with a modern 4 pc ensuite and walk-in closet, 2 more spacious bedrooms plus main floor laundry with garage access and separate entrance to the back deck. The lower level highlights a finished walk-out basement with a spacious rec room with woodstove insert, office nook, 4th bedroom, newly added 4 pc bath with soaker tub and separate shower plus 2 large storage rooms and a utility room with a separate entrance. The possibilities are endless on this property with these additional features; treed forest with trails & a pond, 20' x 40' Workshop w/100 Amp Service, 18' x 40' Covered Lean To (Wood/Equipment Storage), 24' x 16' Storage Shed, 14' x 14' Chicken Coop/Dog Run, Rolling Hillside Grass Area Allowing for Home Grown Gardens plus the opportunity to earn extra income with billboard signs on the property of the paved municipal road. Located approximately 5 minutes to Kinmount and 20 minutes to Fenelon Falls and Bobcaygeon for all your shopping and dining needs.
Property Details
Interior
Features
Lower Floor
Utility
0.00 x 0.00Walk-Out
Rec
4.38 x 11.47W/O To Yard / Fireplace Insert / Broadloom
4th Br
4.38 x 3.35Double Closet / Broadloom
Exterior
Parking
Garage spaces 1
Garage type Attached
Other parking spaces 14
Total parking spaces 15
Property History
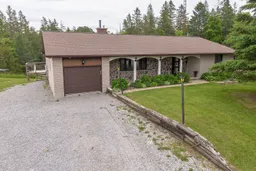 27
27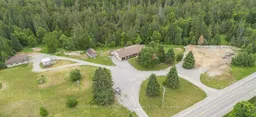 29
29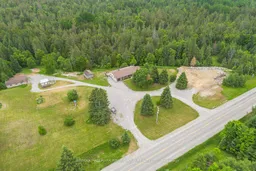 30
30
