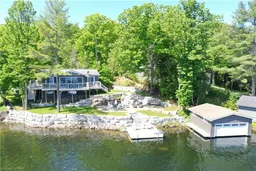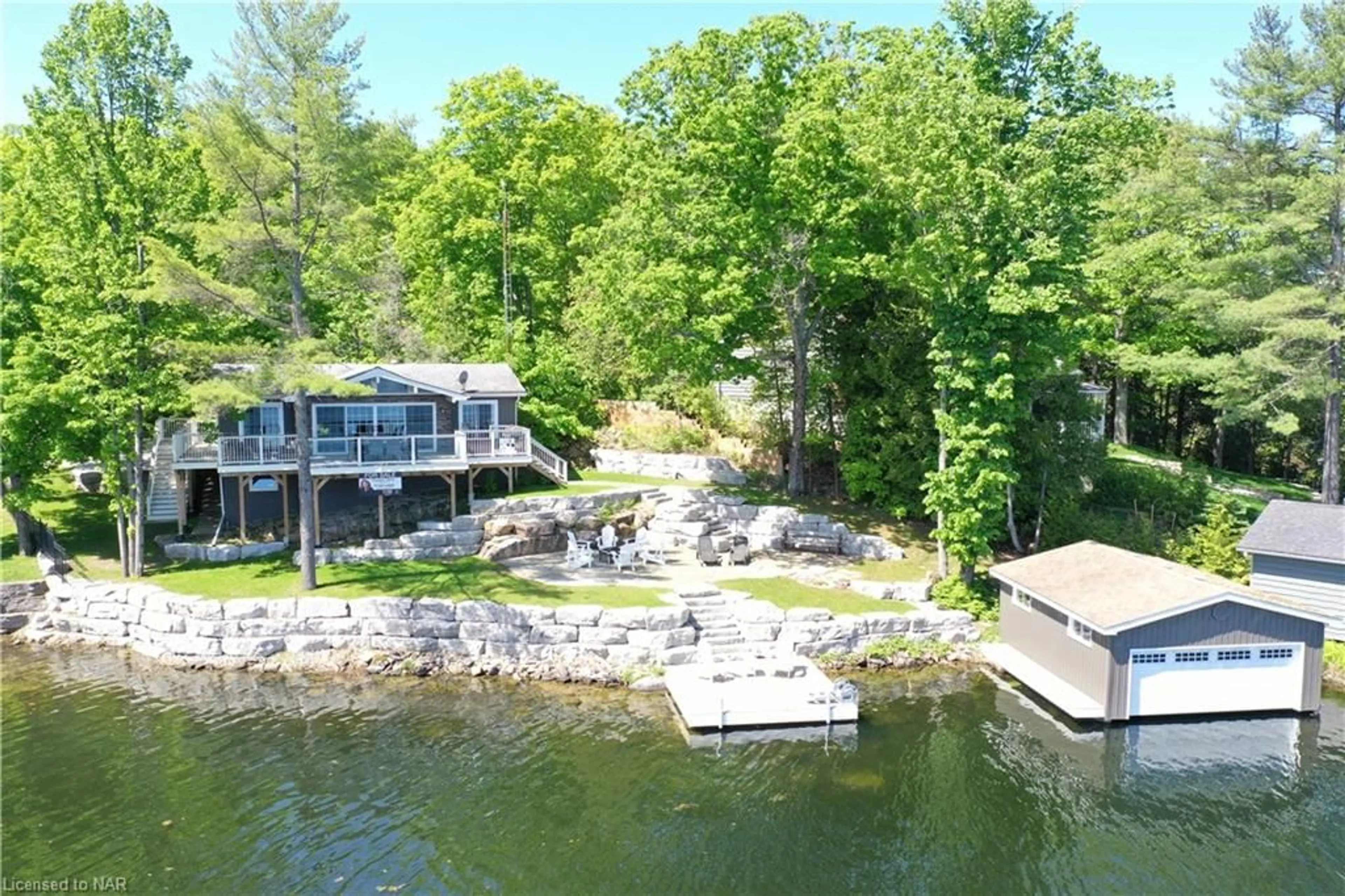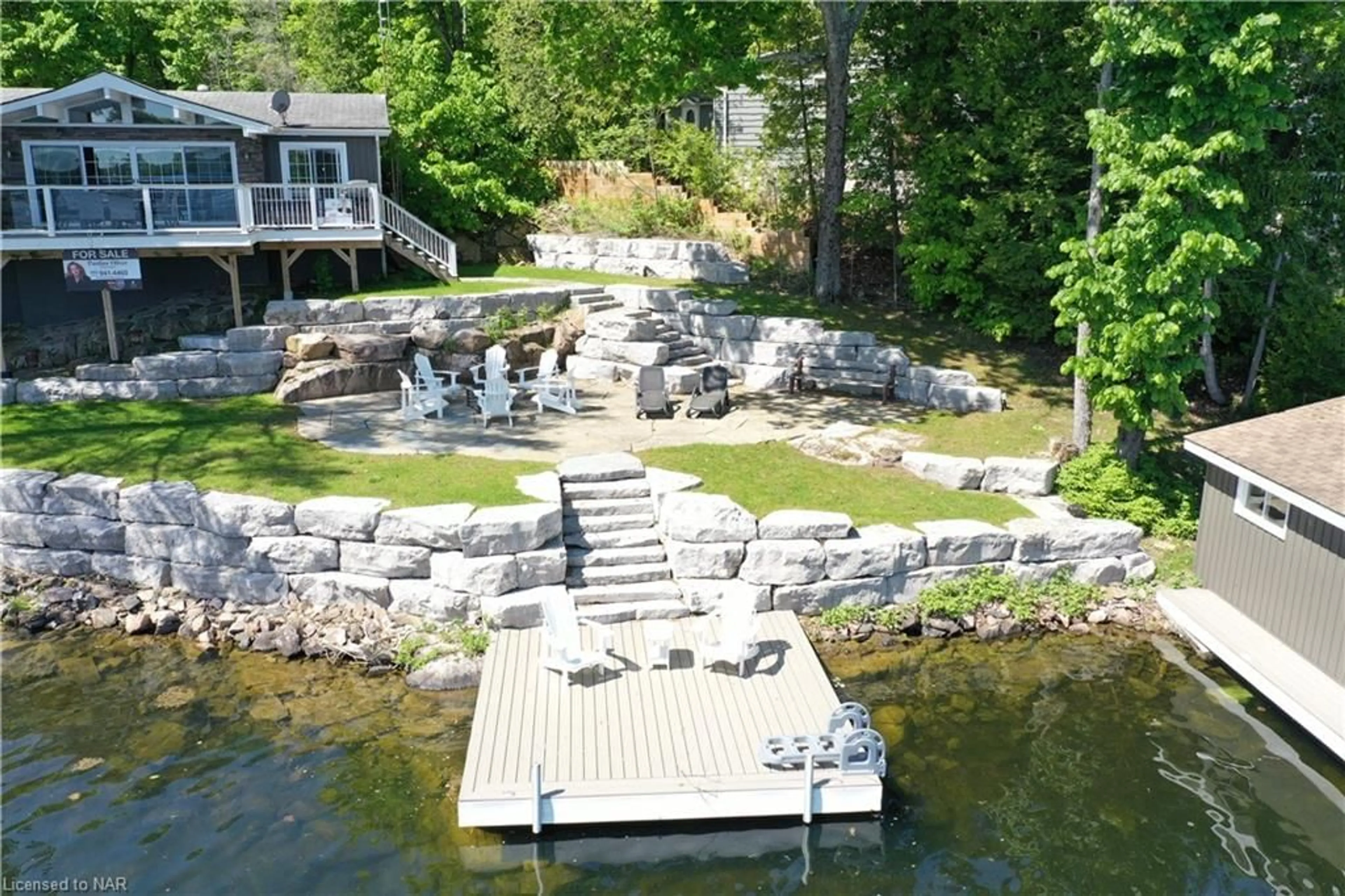331 Elbow Point Rd, Buckhorn, Ontario K0L 1J0
Contact us about this property
Highlights
Estimated ValueThis is the price Wahi expects this property to sell for.
The calculation is powered by our Instant Home Value Estimate, which uses current market and property price trends to estimate your home’s value with a 90% accuracy rate.$1,240,000*
Price/Sqft$1,769/sqft
Days On Market97 days
Est. Mortgage$7,296/mth
Tax Amount (2024)$4,264/yr
Description
Welcome to your lakefront sanctuary on Big Bald Lake in the beautiful town of Buckhorn. Big Bald Lake is a part of the Trent Severn Waterway and is connected to several other lakes. Enjoy open concept living in this fully renovated three-bedroom bungalow, where every detail has been carefully considered. The kitchen is stunning, complete with granite counter tops and a working island that seats 4. The living room/dining room combination leads to the wrap around composite deck with a three-island view. This view is spectacular and has been called the best view in the Kawarthas. There is extensive armor stone which boasts a flagstone fire pit and multiple levels of luxury. The boathouse will keep your water toys clean and dry and is right beside the fishing dock. The lake house boasts deep clean water that is weed free and excellent for swimming. Big Bald Lake is calm and great for water sports like kayaking, canoeing and paddleboarding. In the winter, there is great ice fishing and groomed snowmobile trails that allow you to explore nature and wildlife all the way up to Ottawa. There is a bunkie that sleeps 5 for extra guests or can be used as a home office. This lakehouse comes with all of the furnishings! Just pack your clothes and move in. Whether you are seeking solitude or a social connection, life in this home and location offer the perfect balance of relaxation, adventure and natural beauty.
Property Details
Interior
Features
Main Floor
Kitchen
6.83 x 3.15Dining Room
2.26 x 4.57Bathroom
2-Piece
Bedroom
2.77 x 3.02Exterior
Features
Parking
Garage spaces -
Garage type -
Total parking spaces 8
Property History
 42
42

