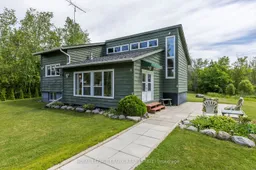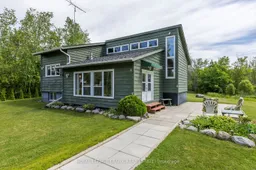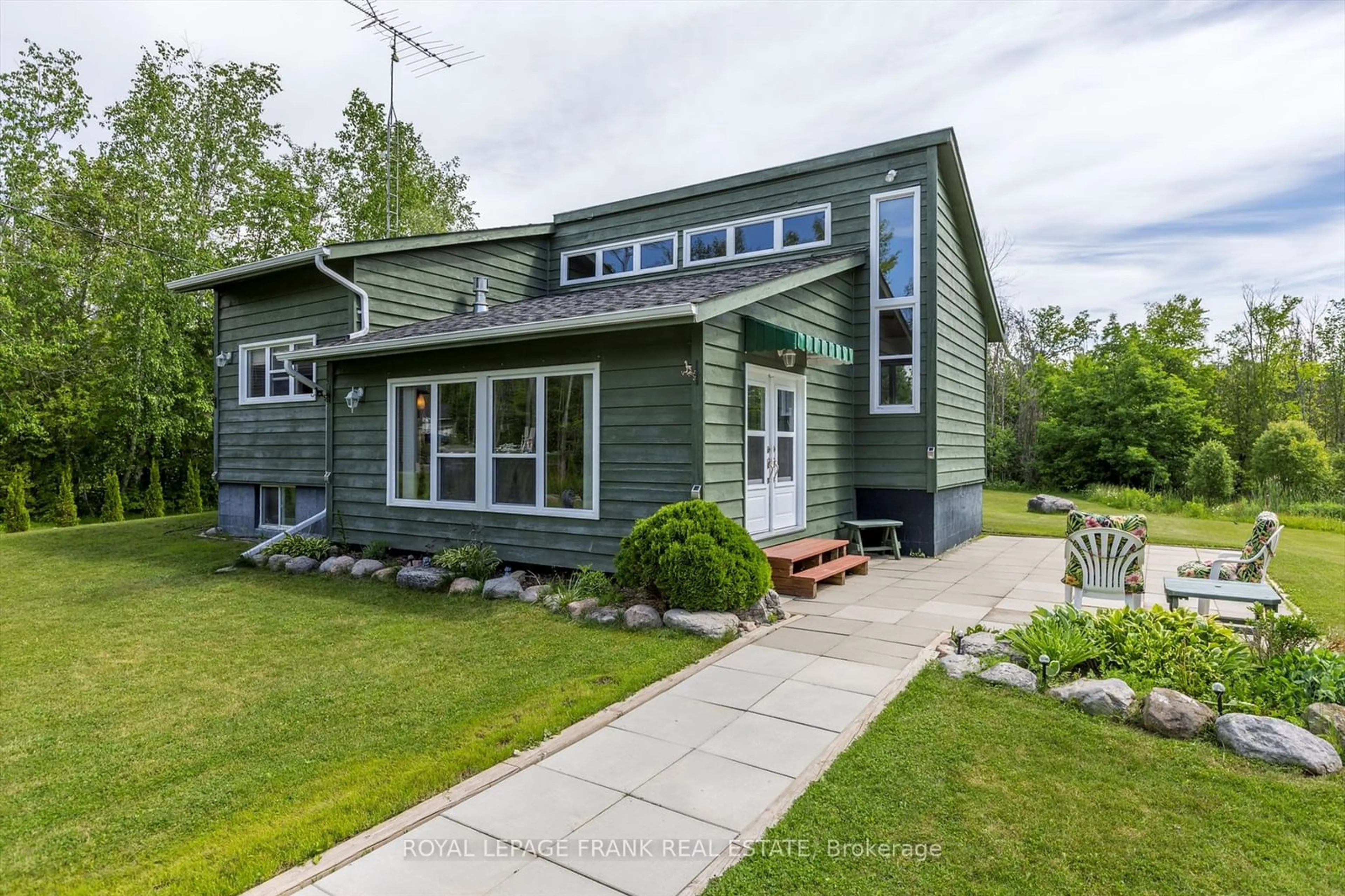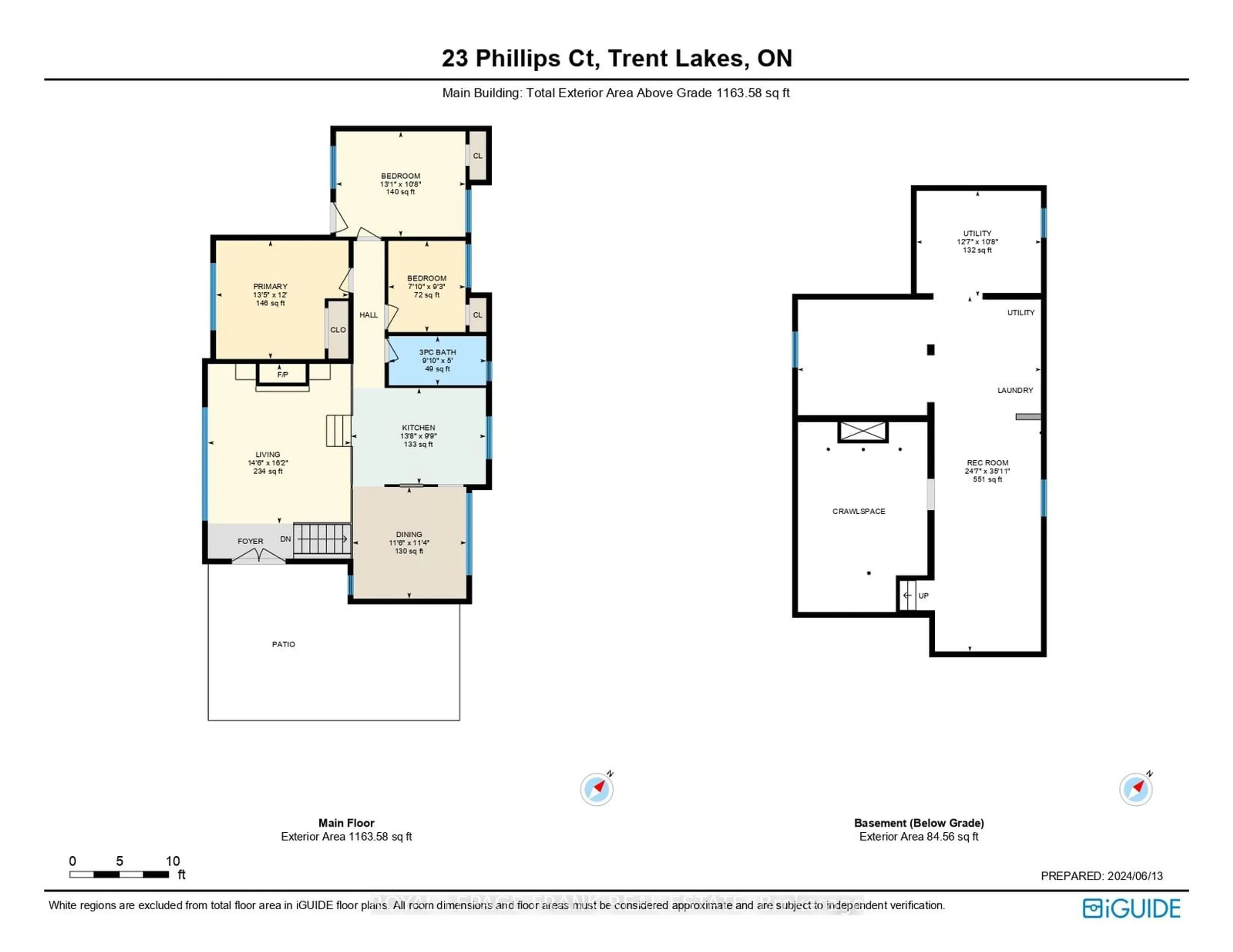23 Phillips Crt, Galway-Cavendish and Harvey, Ontario K0L 1J0
Contact us about this property
Highlights
Estimated ValueThis is the price Wahi expects this property to sell for.
The calculation is powered by our Instant Home Value Estimate, which uses current market and property price trends to estimate your home’s value with a 90% accuracy rate.$682,000*
Price/Sqft$520/sqft
Days On Market23 days
Est. Mortgage$2,834/mth
Tax Amount (2023)$3,319/yr
Description
This meticulously maintained Viceroy home is for sale by the original owner. Offering privacy in nature with added bonus of WATER ACCESS by Association. Located in the desirable Buckhorn Lake Estates. A circular drive with detached garage welcomes you home. The open entrance into the living room features vaulted ceilings and a cozy propane fireplace. Up 3 steps to the kitchen, dining and 3 pc bath. The primary bedroom features walkout to the yard. Two additional bedrooms or utilize one as an office space. Hardwood flooring throughout. In the unfinished, not quite full height basement there is heaps of room for storage and like-new washer/dryer. Extras like wired in generator, central air, invisible dog fencing, utility shed and backing onto approx. 46+65 acres of Crown Land add to the appeal. Come see if it feels like HOME. Approx. 15 min to Buckhorn Locks, restaurants/amenities & winery. Approx. 35 min NW to Bobcaygeon or South to Peterborough.
Property Details
Interior
Features
Main Floor
Living
4.41 x 4.93Fireplace / Window / Ceiling Fan
Br
3.99 x 3.25Bathroom
3.00 x 1.523 Pc Bath
Dining
3.51 x 3.45Window
Exterior
Features
Parking
Garage spaces 1
Garage type Detached
Other parking spaces 4
Total parking spaces 5
Property History
 40
40 40
40

