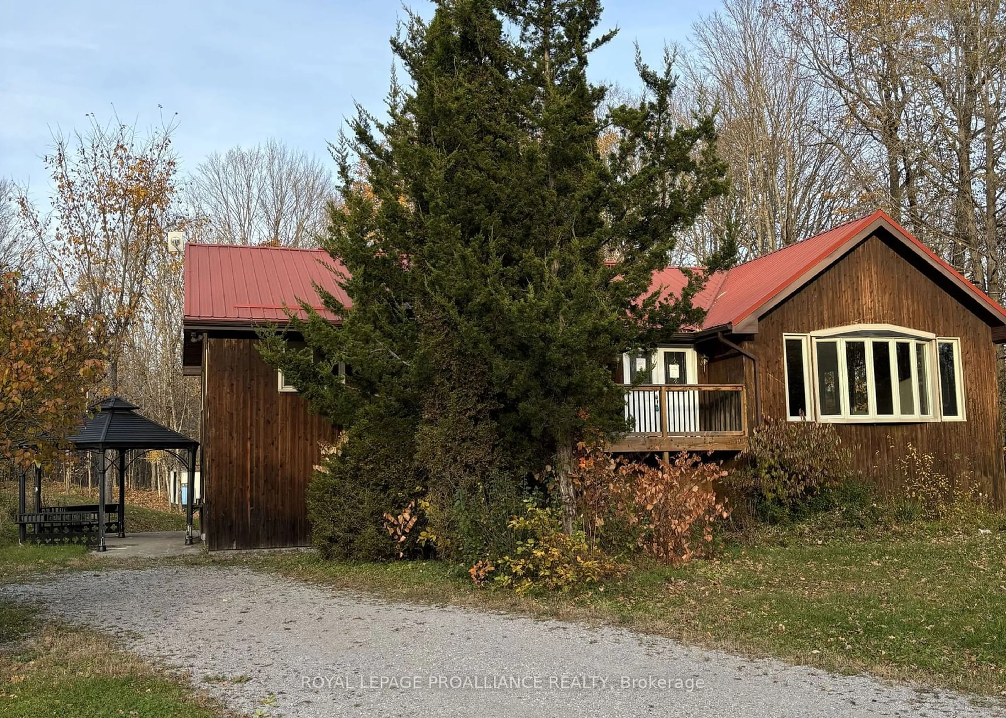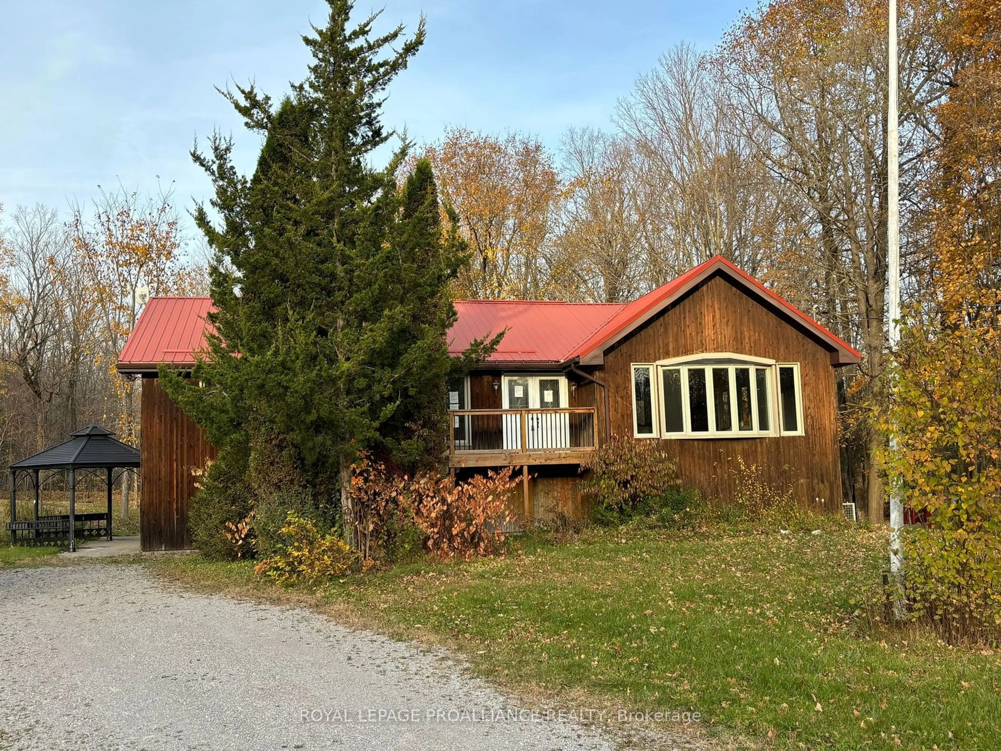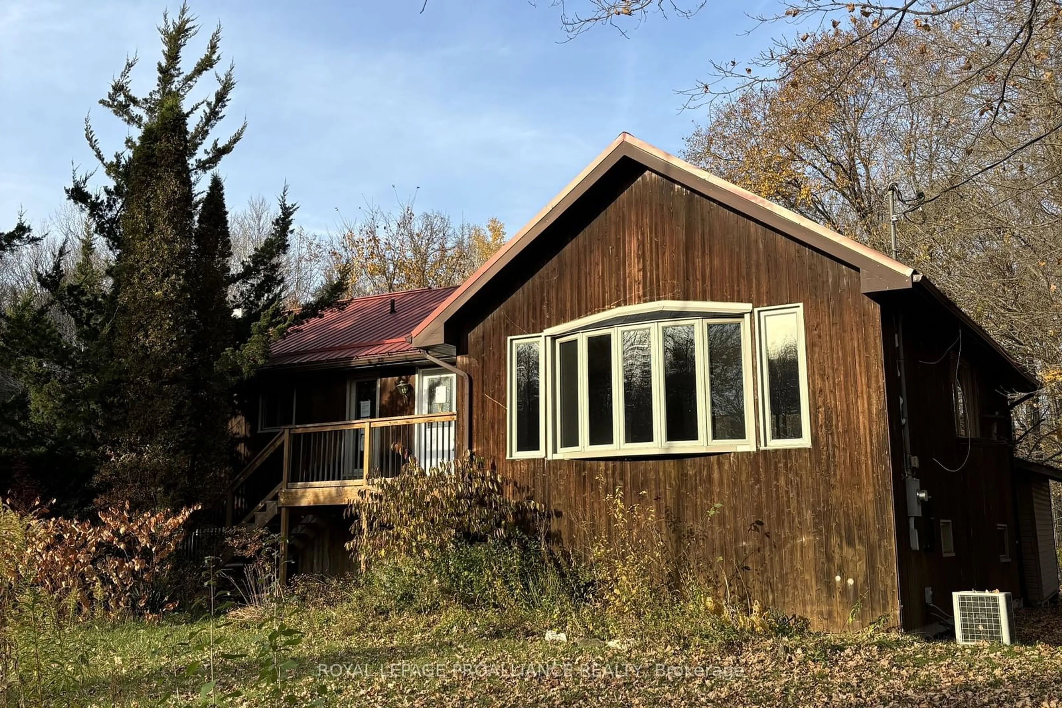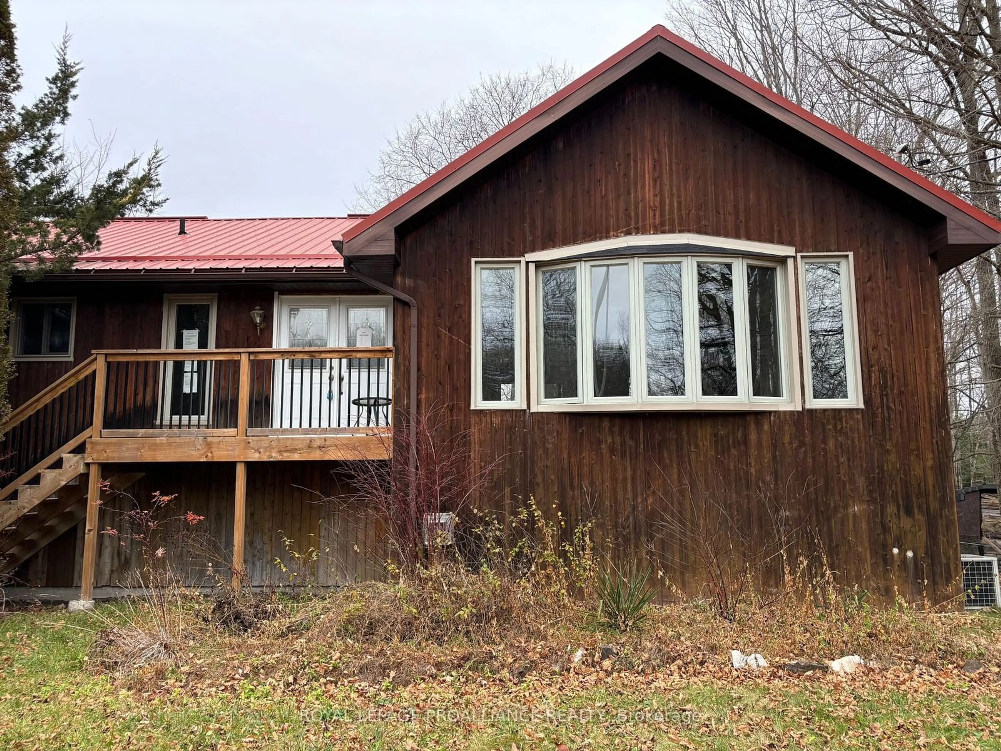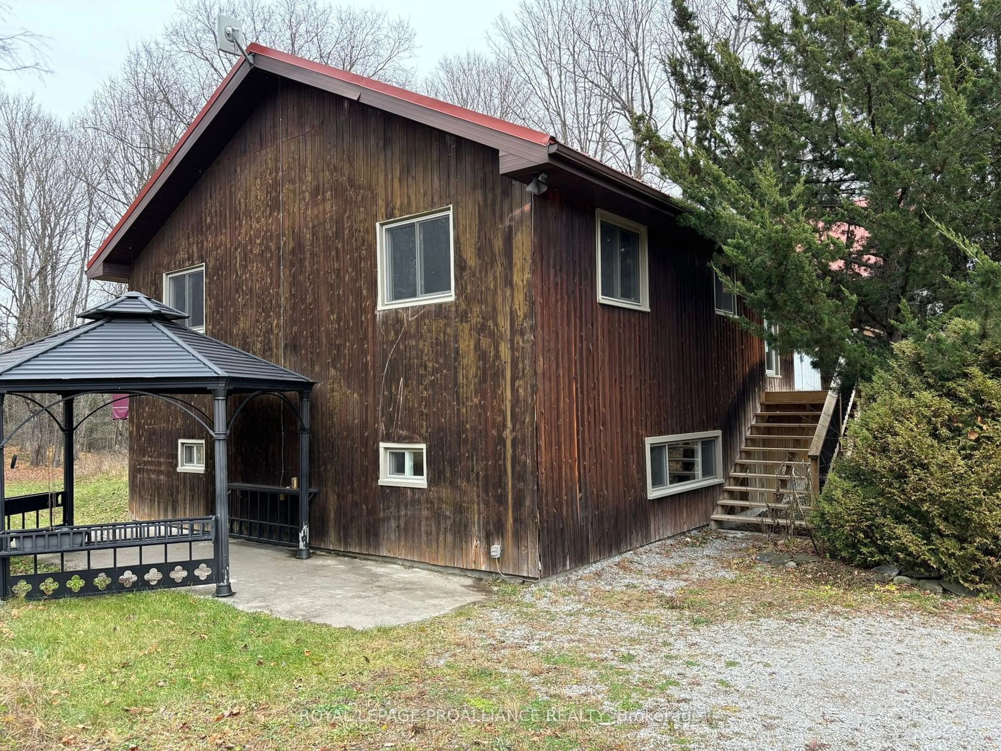175 Northern Ave, Galway-Cavendish and Harvey, Ontario K0M 1A0
Contact us about this property
Highlights
Estimated ValueThis is the price Wahi expects this property to sell for.
The calculation is powered by our Instant Home Value Estimate, which uses current market and property price trends to estimate your home’s value with a 90% accuracy rate.Not available
Price/Sqft$208/sqft
Est. Mortgage$2,447/mo
Tax Amount (2024)$2,552/yr
Days On Market35 days
Description
Escape to Tranquility at 175 Northern Avenue ... the perfect blend of comfort and nature at this charming raised bungalow nestled in the heart of Trent Lakes. Situated on a sprawling lot, this 3+2 bedroom, 3 bathroom home offers an idyllic retreat for families, nature enthusiasts, and those seeking in-law potential. Bright and spacious layout. Abundant Natural Light. Large windows throughout the home bathe the interior in sunlight, creating a warm and inviting atmosphere, on both upper and lower levels. Enjoy ample living space with 3 large bedrooms on the main level, plus 2 additional bedrooms in the finished walkout basement. The separate entrance provides an excellent opportunity for extended family living or generating rental income. With a forested backyard and daily visits from the deer, you have a Nature Lover's Paradise. Plus, there is community access to Little Bald Lake, just steps away. Imagine yourself sipping your morning coffee on the balcony deck, or exploring the nearby trails and lakes, immersing yourself in the beauty of the Kawarthas. Don't miss out on this incredible opportunity to own a piece of paradise in Trent Lakes!
Property Details
Interior
Features
Bsmt Floor
Bathroom
2.90 x 1.373 Pc Bath
Rec
8.59 x 8.59Kitchen
2.44 x 3.054th Br
3.95 x 4.57Exterior
Features
Parking
Garage spaces -
Garage type -
Total parking spaces 6

