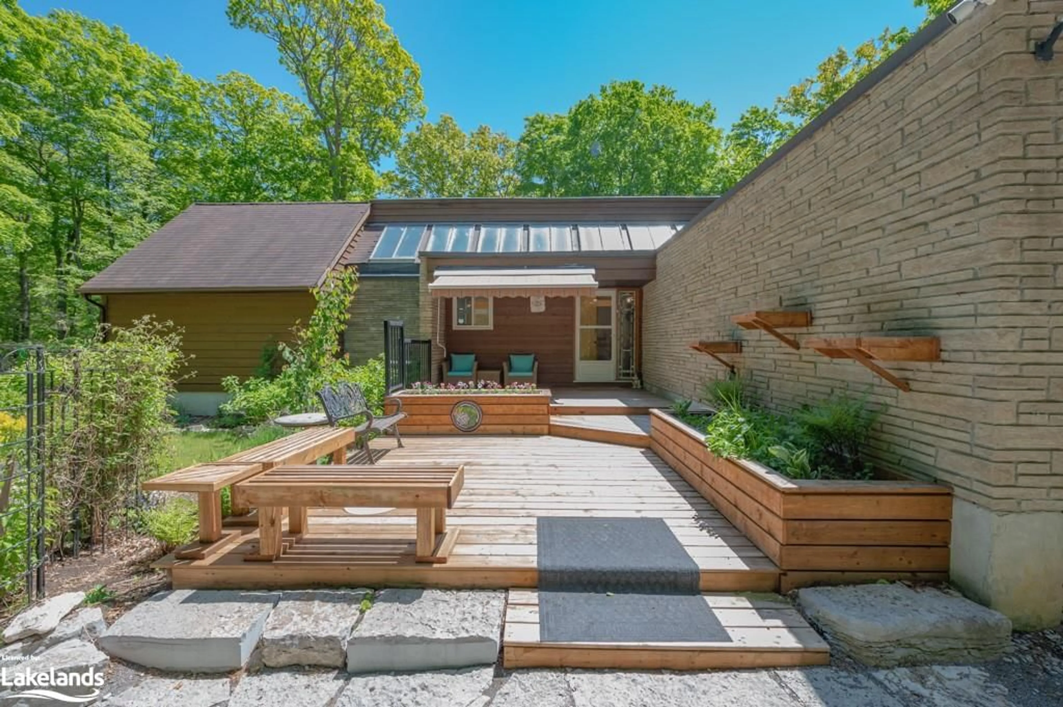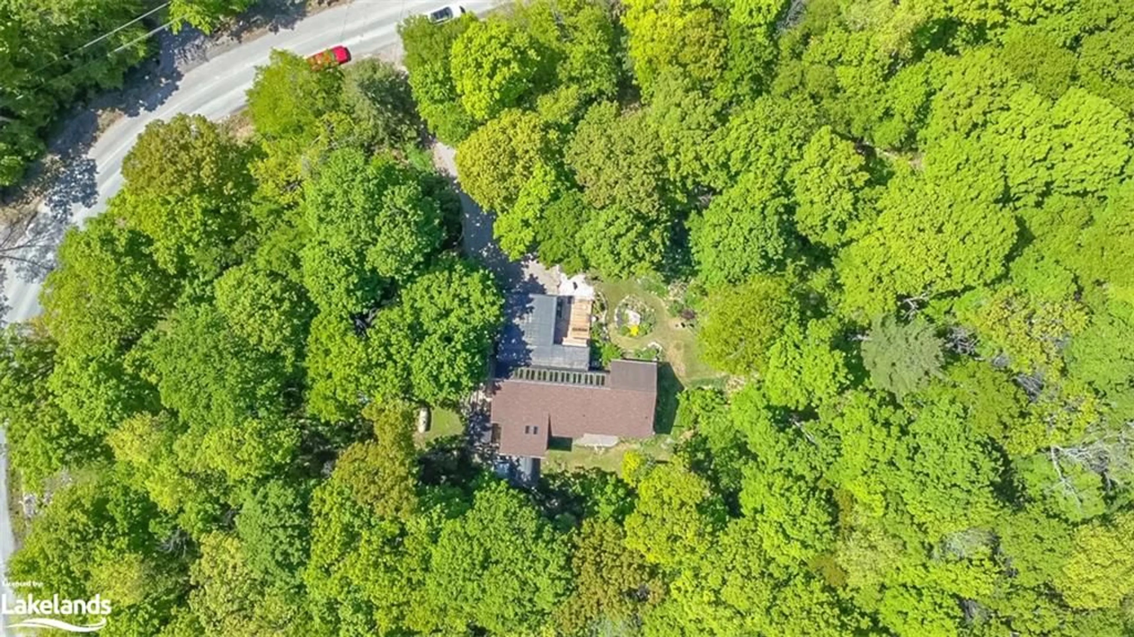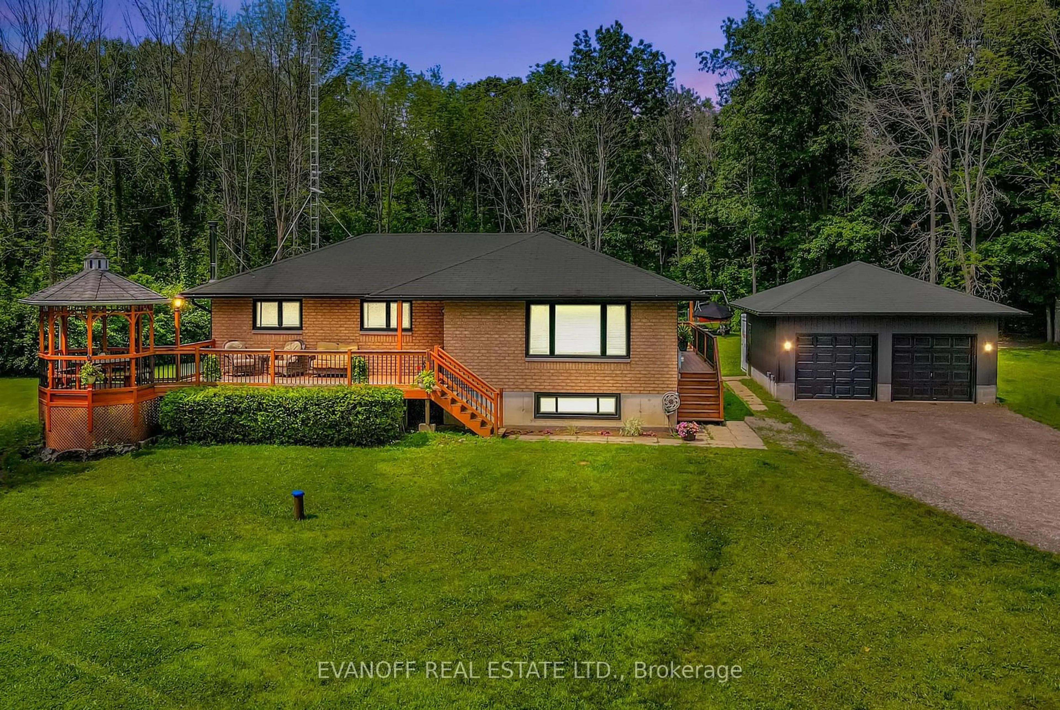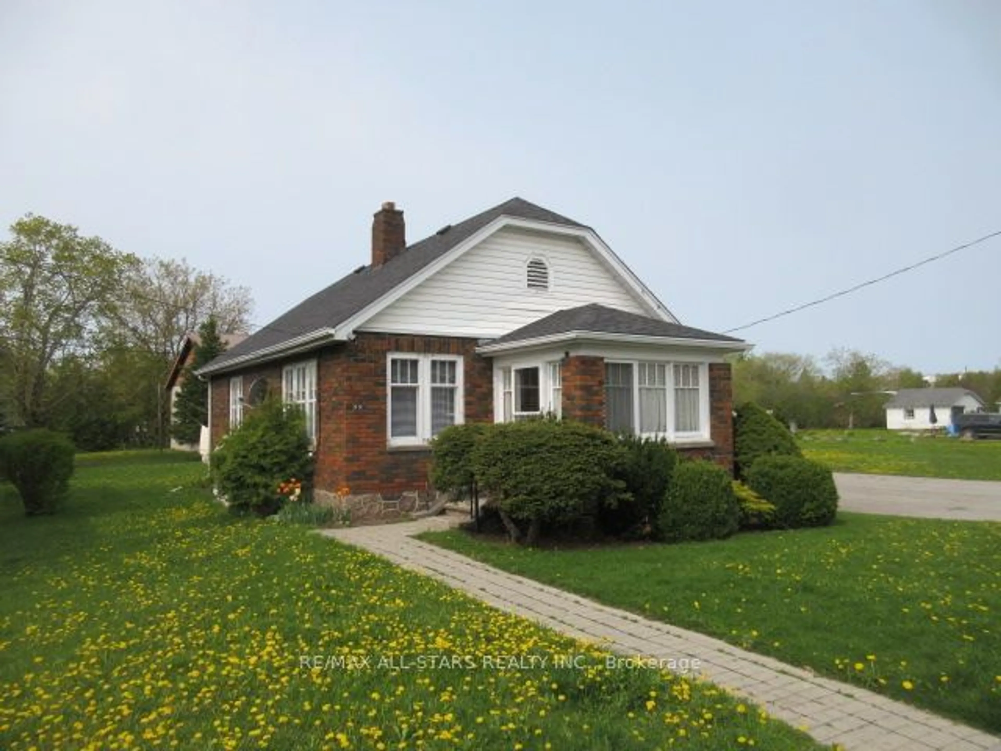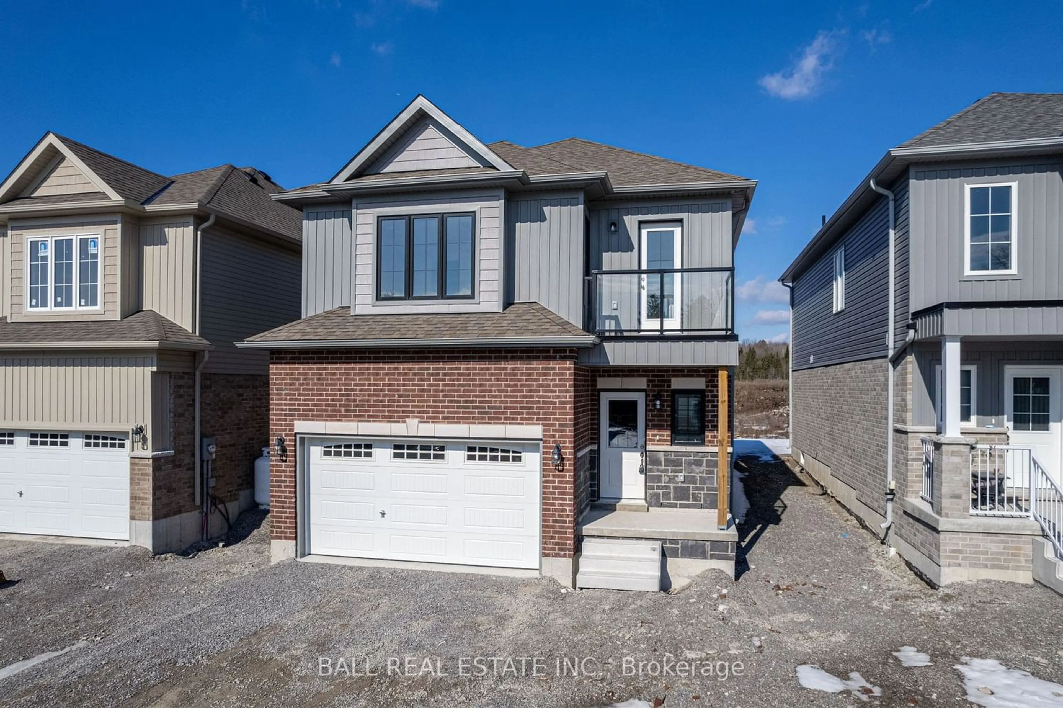126 Forestview Dr, Buckhorn, Ontario K0L 1J0
Contact us about this property
Highlights
Estimated ValueThis is the price Wahi expects this property to sell for.
The calculation is powered by our Instant Home Value Estimate, which uses current market and property price trends to estimate your home’s value with a 90% accuracy rate.$871,000*
Price/Sqft$249/sqft
Days On Market51 days
Est. Mortgage$3,650/mth
Maintenance fees$200/mth
Tax Amount (2023)$2,942/yr
Description
Located in the picturesque waterfront community Harvey Lakeland Estates which offers shared ownership of 275 acres and over 4 km of waterfront on Sandy and Bald Lakes, this cottage offers a peaceful and scenic environment.3 common swimming areas:2 on Sandy Lake, 1 on Little Bald Lake.8 km of hiking trails, including along Sandy Lake & Little Bald Lake. Deeded & assigned dock space on Little Bald. This property is surrounded by 1 Acre very private treed yard & extensive perennial gardens. Amidst this natural oasis, you'll discover an inviting hot tub and a wooded sauna. This stylish house is designed to allow ample natural light to flow through its main areas, thanks to the numerous skylights strategically placed throughout. The house features high ceilings that add a sense of spaciousness. The basement has been newly renovated and features a projector for movie nights, a wet bar, a pool table, and an air hockey table. The basement has a workshop room, perfect for any hobbies or DIY projects. Can be easily converted to an additional bedroom. The property comes with bedroom furniture, All basement furniture, a Pool table, Air Hockey Table, All Window Coverings, All Lighting,Trampoline. Back up 24 kw Generac generator (2022),BBQ Propane hook-up point, Gas Cooktop, New S/S dishwasher, Built-in Oven, Additional Fridge in the basement.
Property Details
Interior
Features
Main Floor
Living Room
5.89 x 4.67carpet free / laminate / vaulted ceiling(s)
Kitchen
4.88 x 2.97Dining Room
4.11 x 2.84Open Concept
Sunroom
4.93 x 4.62fireplace / tile floors / walkout to balcony/deck
Exterior
Features
Parking
Garage spaces 2
Garage type -
Other parking spaces 8
Total parking spaces 10
Property History
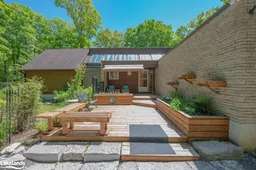 50
50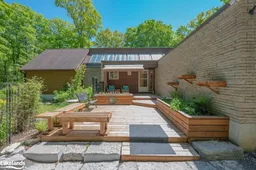 50
50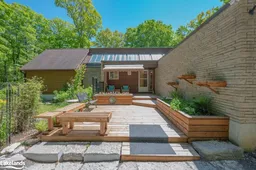 50
50
