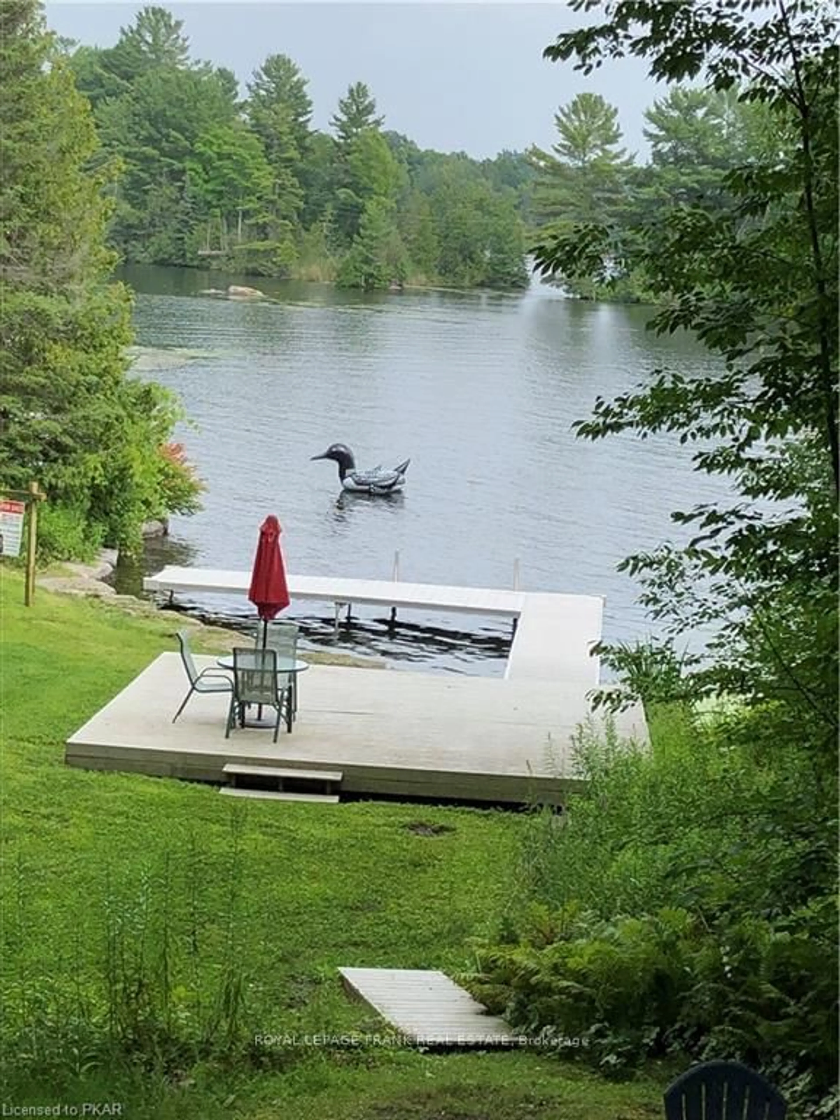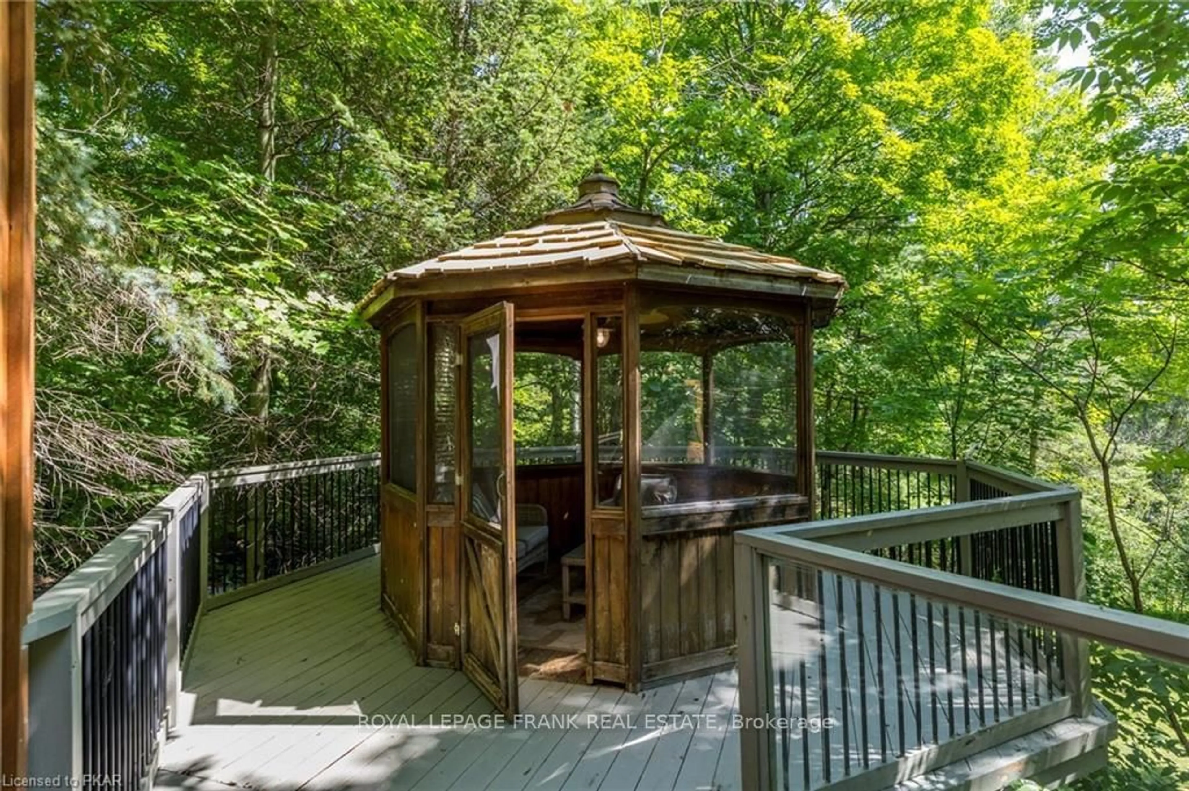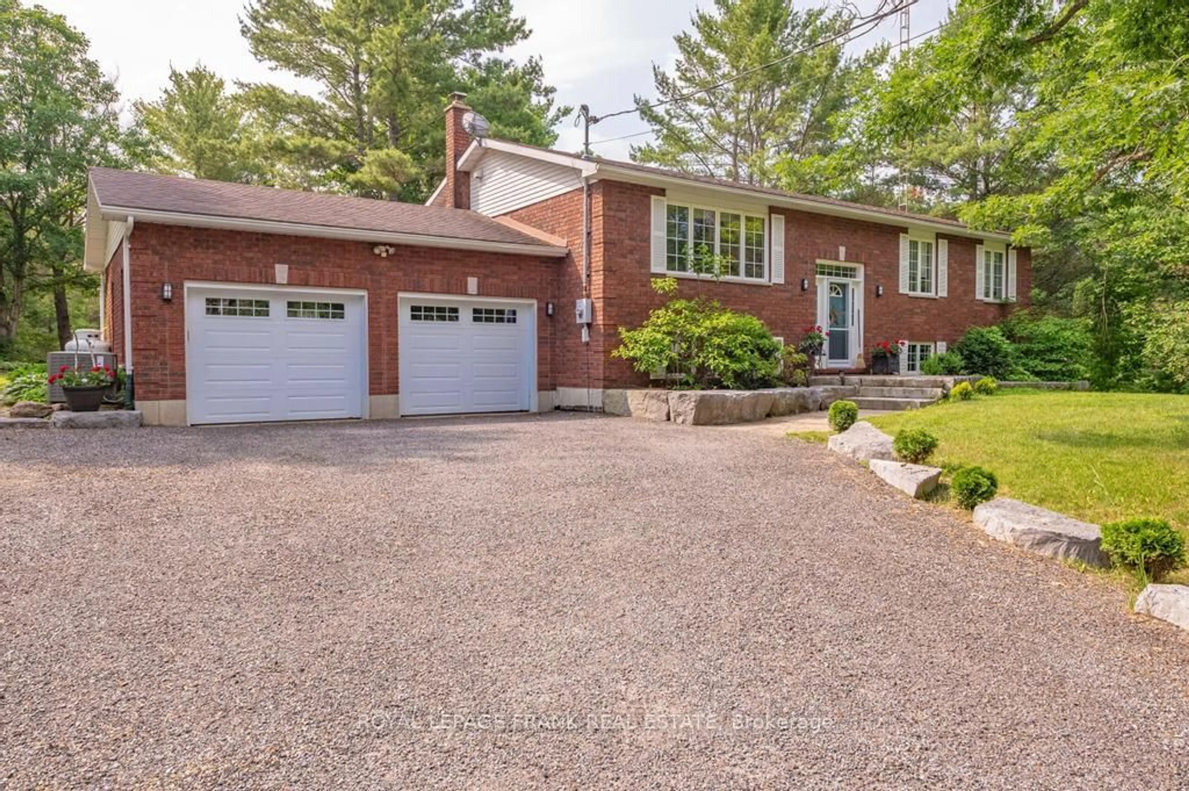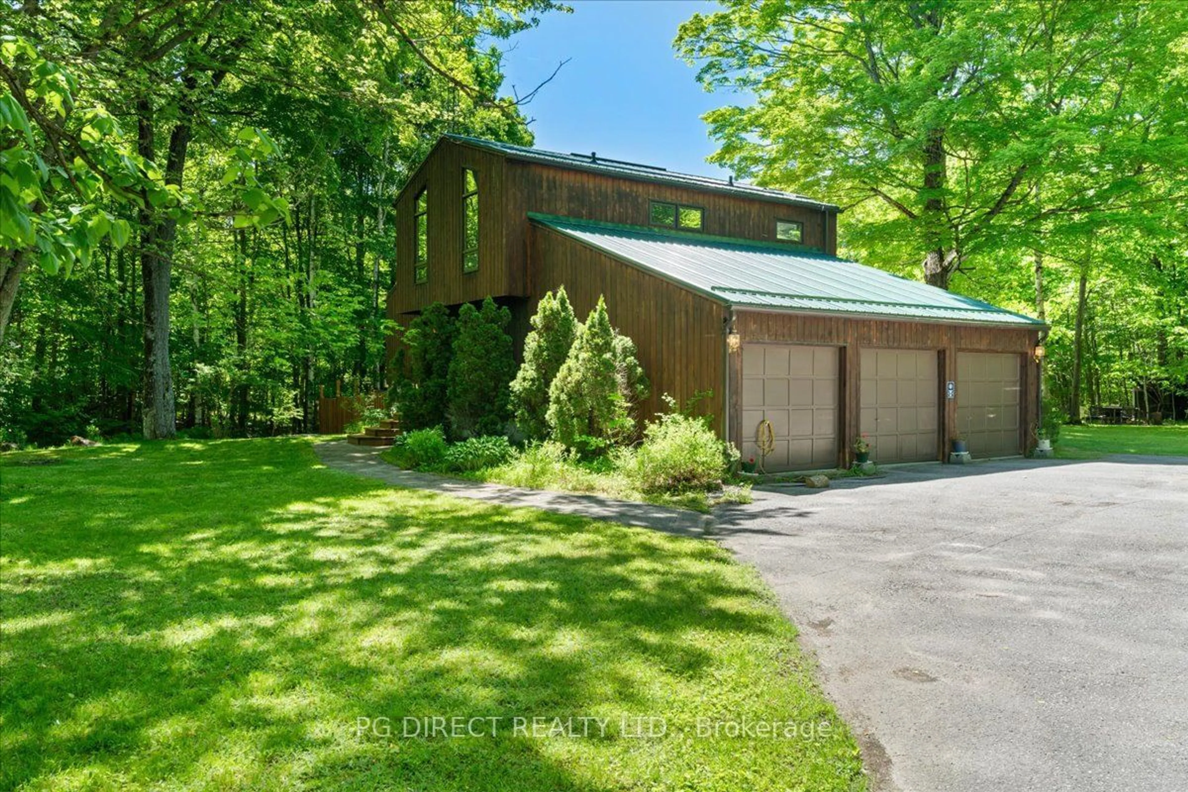11 Fire Route 27, Galway-Cavendish and Harvey, Ontario K0L 1J0
Contact us about this property
Highlights
Estimated ValueThis is the price Wahi expects this property to sell for.
The calculation is powered by our Instant Home Value Estimate, which uses current market and property price trends to estimate your home’s value with a 90% accuracy rate.Not available
Price/Sqft-
Est. Mortgage$3,860/mo
Tax Amount (2023)$3,025/yr
Days On Market283 days
Description
Welcome to this waterfront home; beautifully decorated 4 season open concept 3 bedroom/2 bath cottage w double car insulated garage on .84 acres. Kitchen w gas stove, dining & living room w wood stove is the ideal living space w 2 sliding doors to meandering decking, screened in gazebo, quaint flagstone patio, spacious backyard & sunrise views over lake! 2 bedrooms & 4-pc bath off main living space. Lower level 3rd bedroom w 3 pc ensuite, laundry/furnace room & entrance to outside. Outside is a separate entrance to a private bedroom or gaming room & a mechanical/storage room. Main driveway - space for 3 vehicles; 2nd driveway below house. Can host family gatherings & set up lawn games. Armour stone waterfront & docks provide space for swimming, skiing & fishing; warm up to a wood stove after winter skating, snowmobiling & snowshoeing. Close to the village, restaurants, golf, river tubing, beach & more. Access to 5 lakes without going through the locks.
Property Details
Interior
Features
Main Floor
Kitchen
4.88 x 3.20Br
2.24 x 2.87Br
2.24 x 2.97Bathroom
1.52 x 1.984 Pc Bath
Exterior
Parking
Garage spaces 2
Garage type Detached
Other parking spaces 6
Total parking spaces 8
Property History
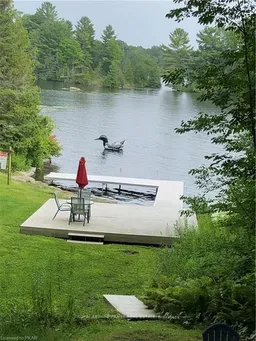 40
40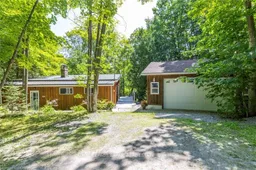 40
40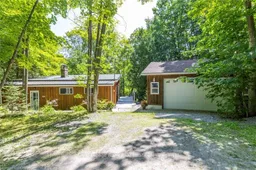 40
40
