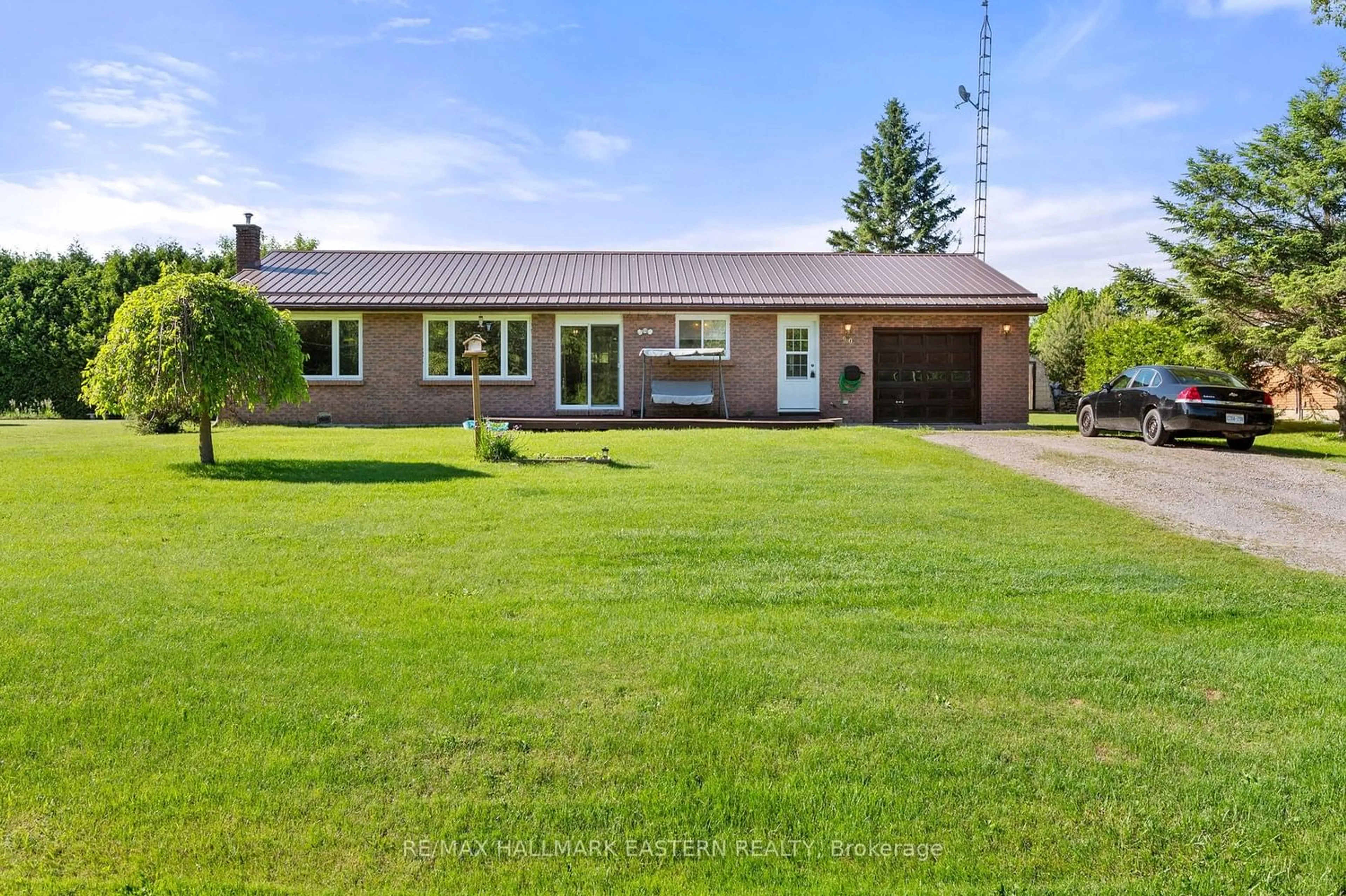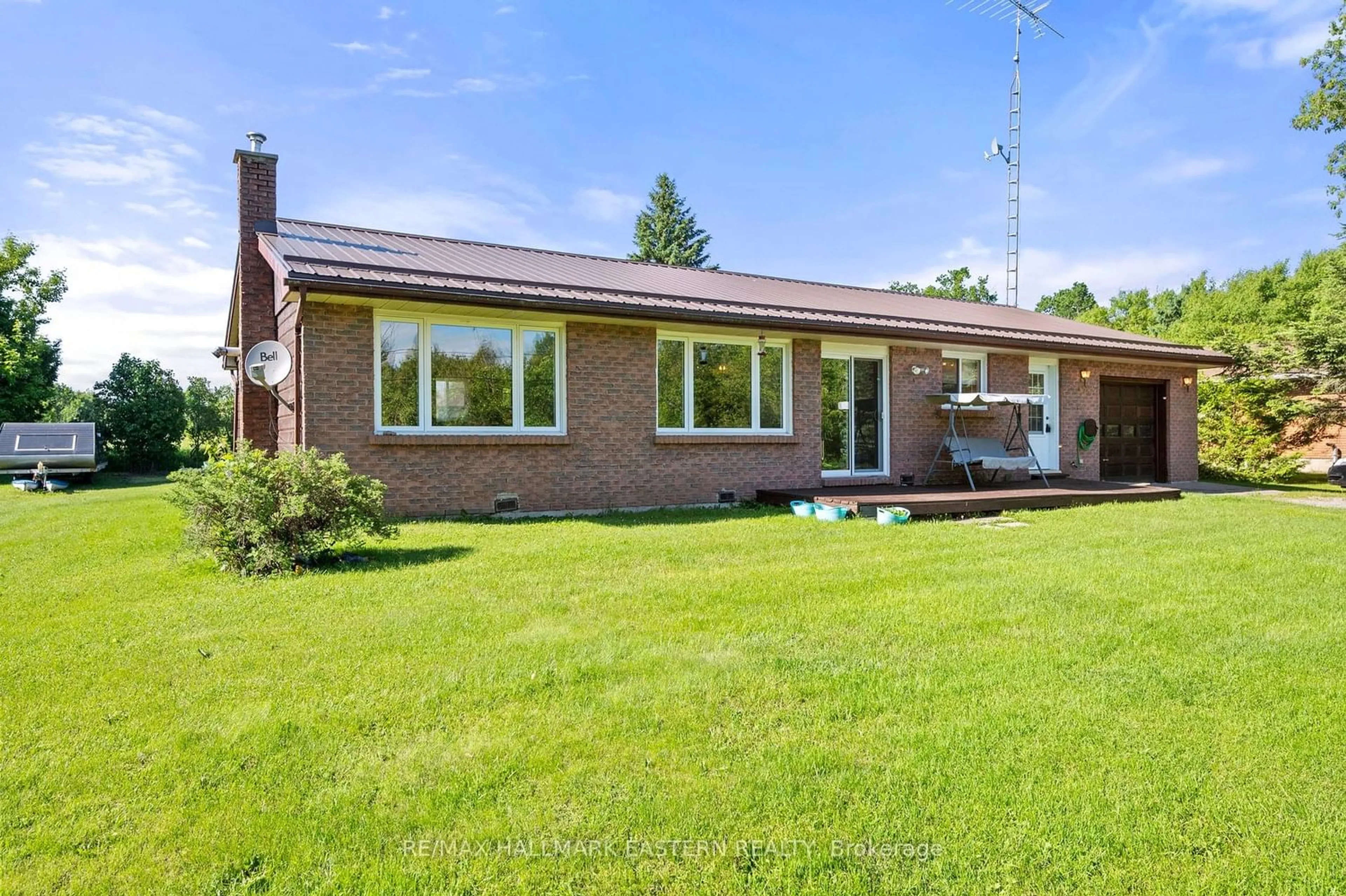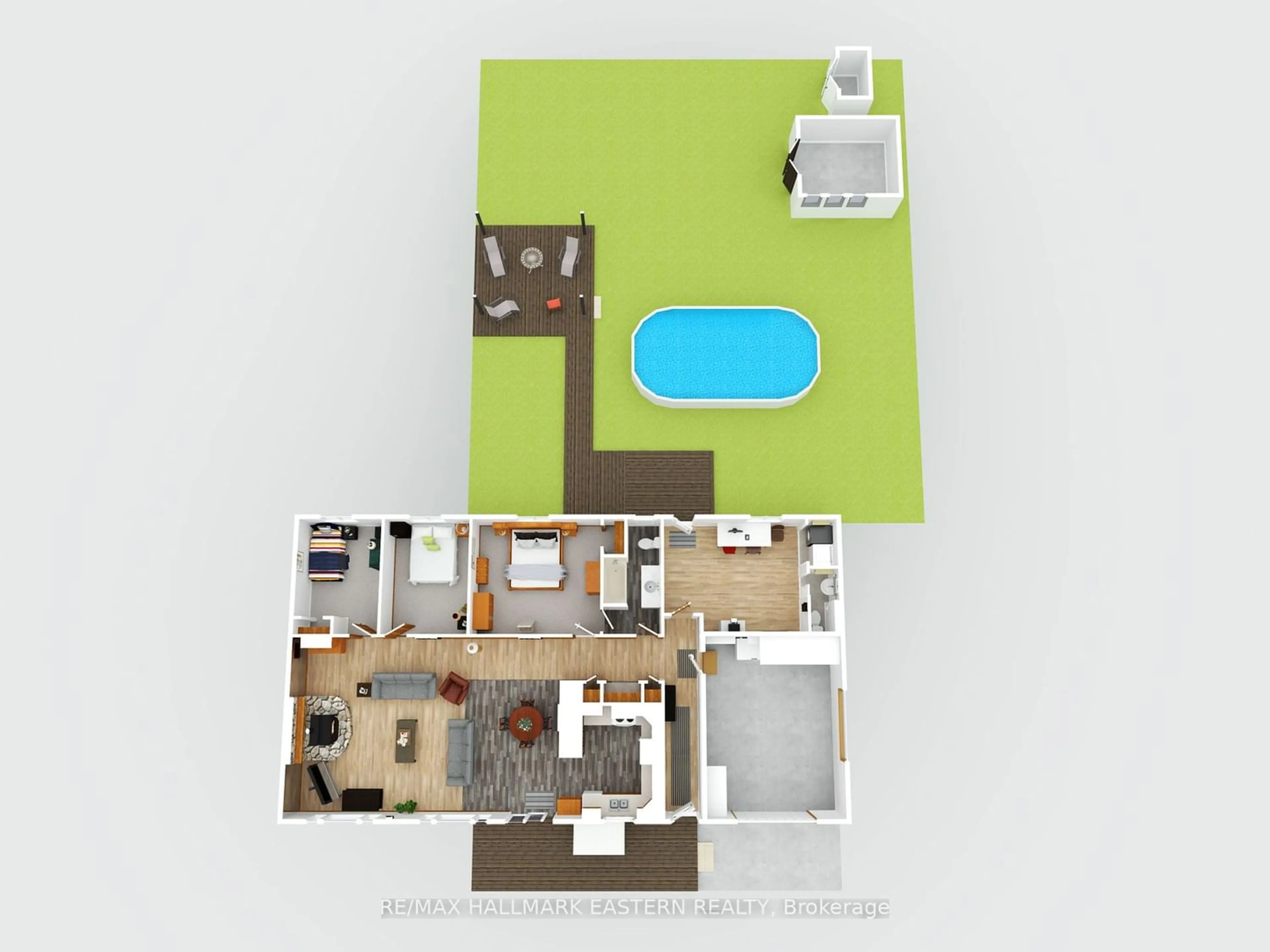90 Edenderry Line, Smith-Ennismore-Lakefield, Ontario K0L 1T0
Contact us about this property
Highlights
Estimated ValueThis is the price Wahi expects this property to sell for.
The calculation is powered by our Instant Home Value Estimate, which uses current market and property price trends to estimate your home’s value with a 90% accuracy rate.$582,000*
Price/Sqft$306/sqft
Days On Market57 days
Est. Mortgage$2,254/mth
Tax Amount (2023)$2,196/yr
Description
Nestled in Ennismore, Ontario, this charming 3-bedroom, 2-bathroom country bungalow offers a peaceful retreat, close enough to Pigeon Lake to hear the tranquil sounds of loons calling. The spacious, open-concept living and dining area features a beautiful stone wall behind the pellet stove. Main floor laundry and a large office/den add to the home's functionality. Outdoor living is at its finest with an above-ground pool and walkout deck, perfect for entertaining or relaxing. Additional amenities include an attached garage for ample storage and easy access. Just a 25-minute drive to Peterborough, this home is ideal for a family or anyone seeking a serene country setting
Property Details
Interior
Features
Main Floor
Kitchen
3.47 x 3.26Office
4.66 x 3.67Bathroom
3.75 x 1.884 Pc Bath
Dining
5.64 x 3.04Exterior
Features
Parking
Garage spaces 1
Garage type Attached
Other parking spaces 4
Total parking spaces 5
Property History
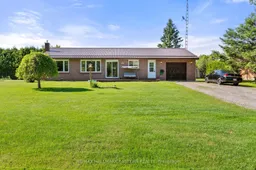 39
39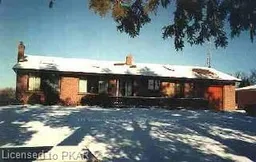 1
1
