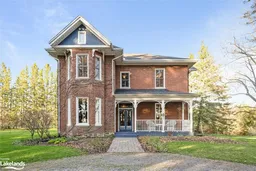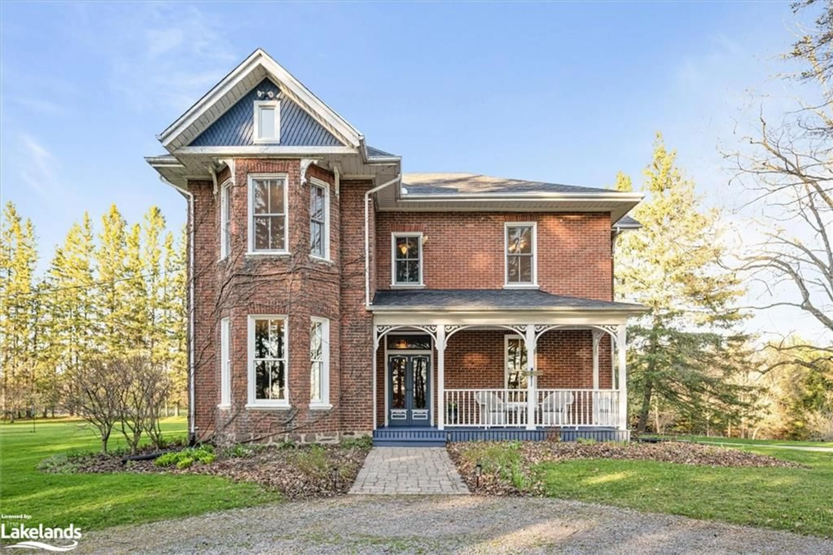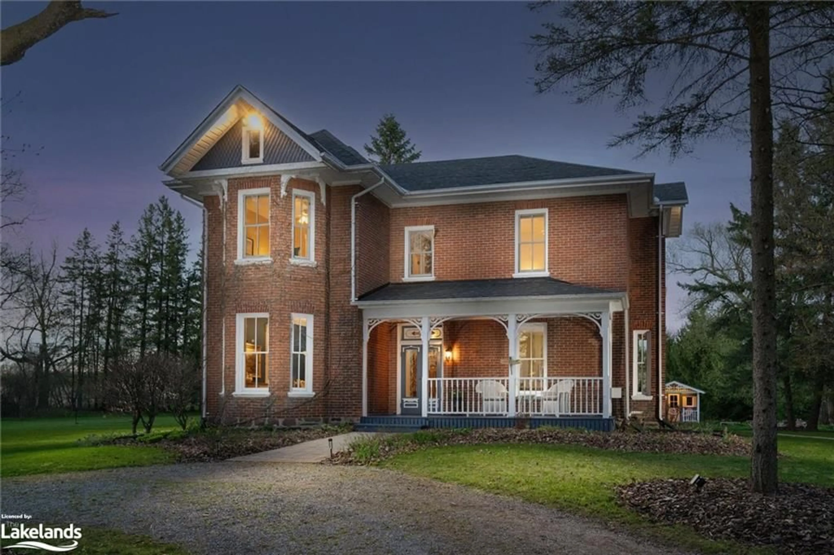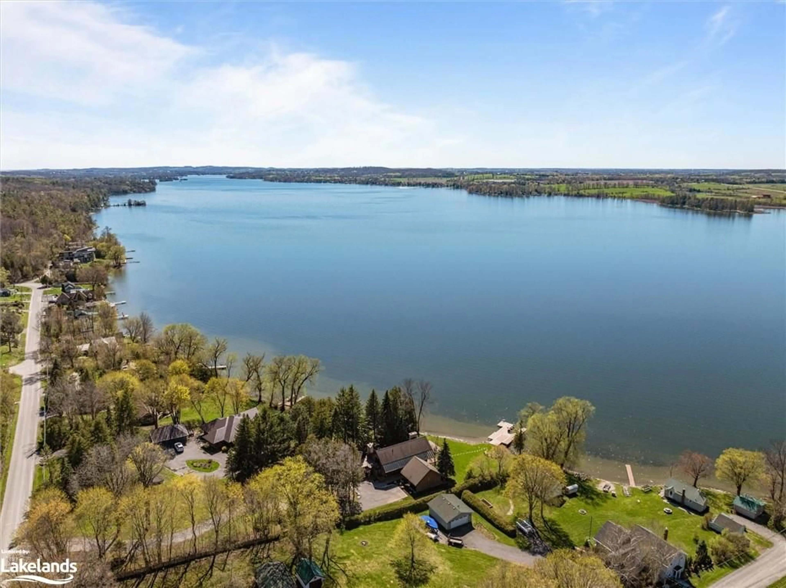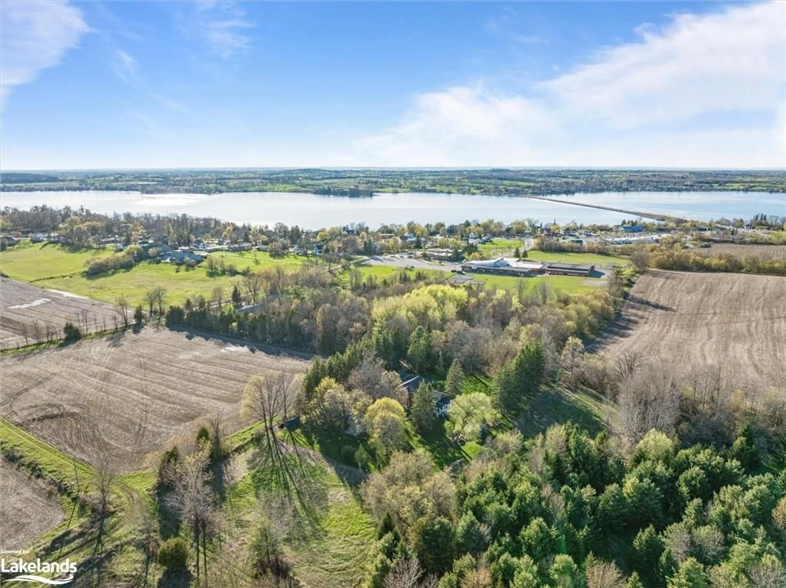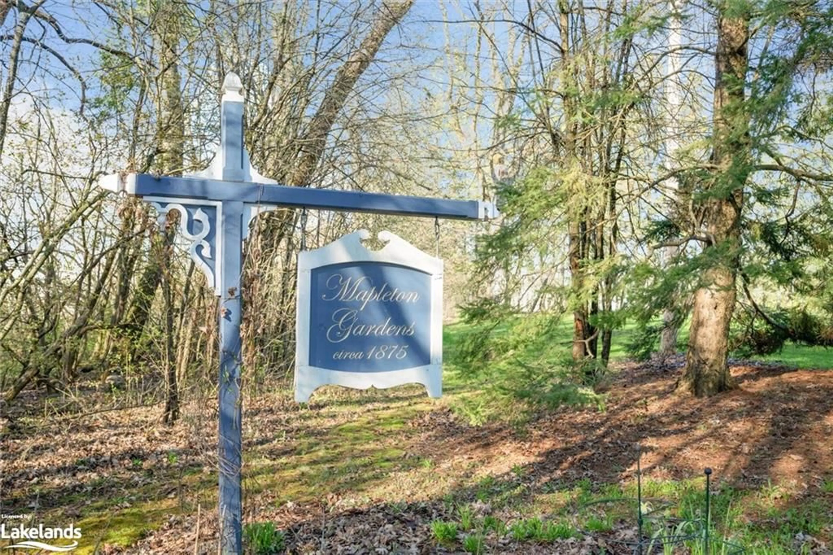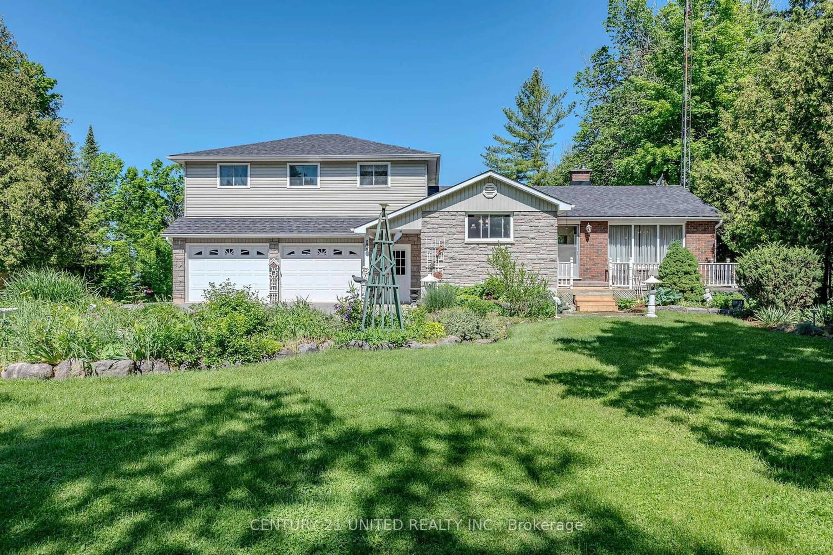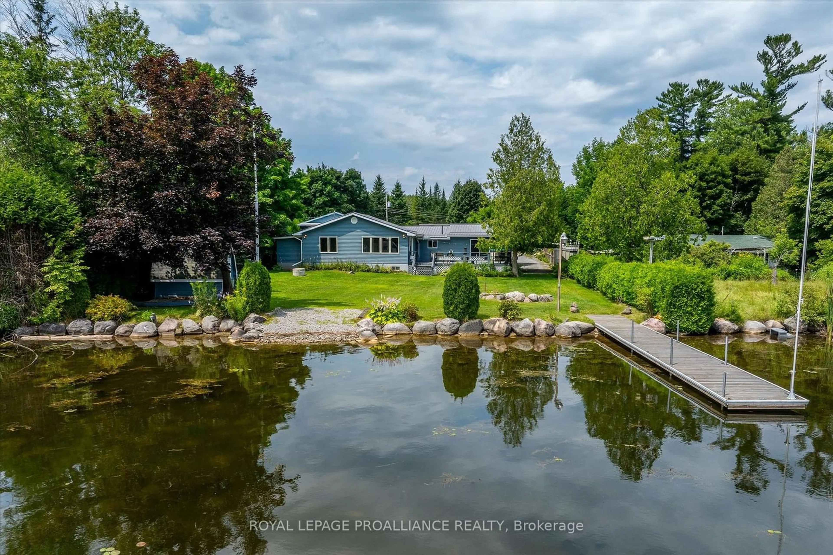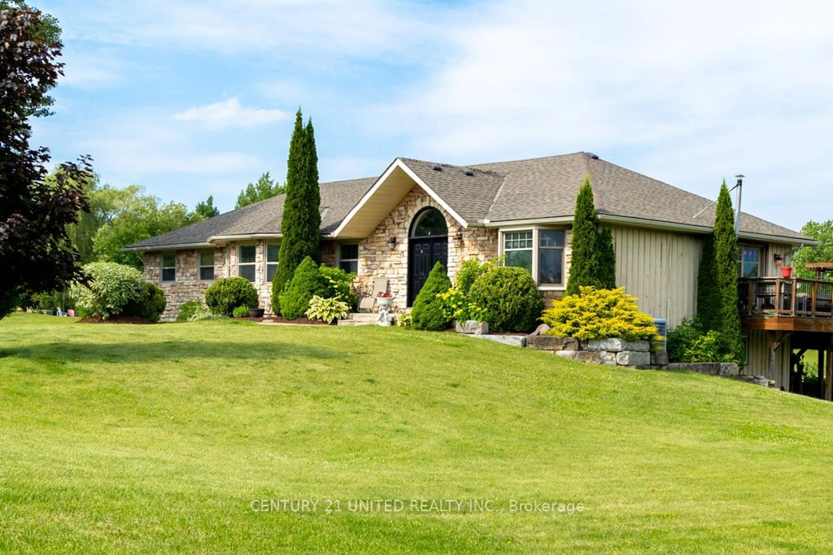881 Orchard Rd, Bridgenorth, Ontario K0L 1H0
Contact us about this property
Highlights
Estimated ValueThis is the price Wahi expects this property to sell for.
The calculation is powered by our Instant Home Value Estimate, which uses current market and property price trends to estimate your home’s value with a 90% accuracy rate.Not available
Price/Sqft$397/sqft
Est. Mortgage$7,516/mo
Tax Amount (2023)$3,139/yr
Days On Market173 days
Description
Welcome to 881 Orchard Rd, an exquisite farmhouse that embodies timeless charm and meticulous craftsmanship. Set on over 5 acres of sprawling land, this cherished home boasts five spacious bedrooms and three bathrooms, offering ample space for family living. Step into your main floor featuring a vast living room, illuminated by natural light, the adjacent dining room exudes warmth and elegance, perfect for hosting gatherings or intimate family meals. The heart of the home lies in the open-concept kitchen, overlooking a cozy family room with brick fireplace and walkout to your lush yard. For moments of relaxation, retreat to the sunroom and bask in the tranquility of your surroundings. Conveniently located just steps to Chemong Public School, Bridgenorth United Church and downtown shops and transit. A quick commute from Toronto, makes this the idyllic retreat from the hustle & bustle of city life!
Property Details
Interior
Features
Main Floor
Dining Room
6.40 x 3.94crown moulding / enclosed / hardwood floor
Kitchen
4.85 x 3.99hardwood floor / open concept / pantry
Living Room
6.91 x 5.41crown moulding / enclosed / hardwood floor
Family Room
4.85 x 4.04fireplace / hardwood floor / open concept
Exterior
Features
Parking
Garage spaces -
Garage type -
Total parking spaces 4
Property History
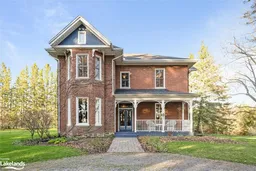 40
40