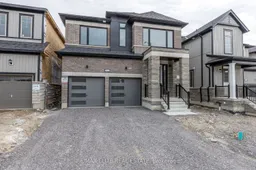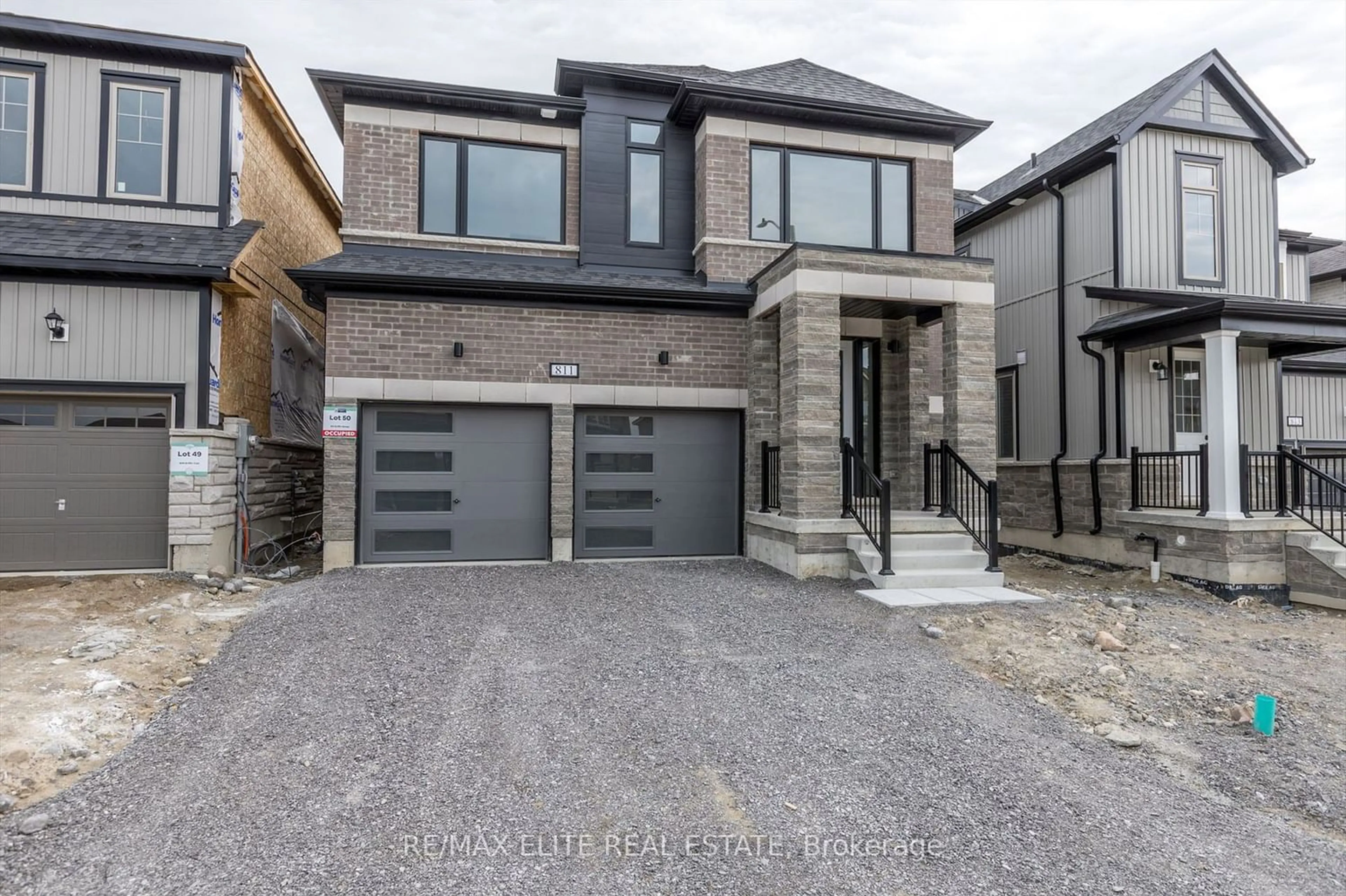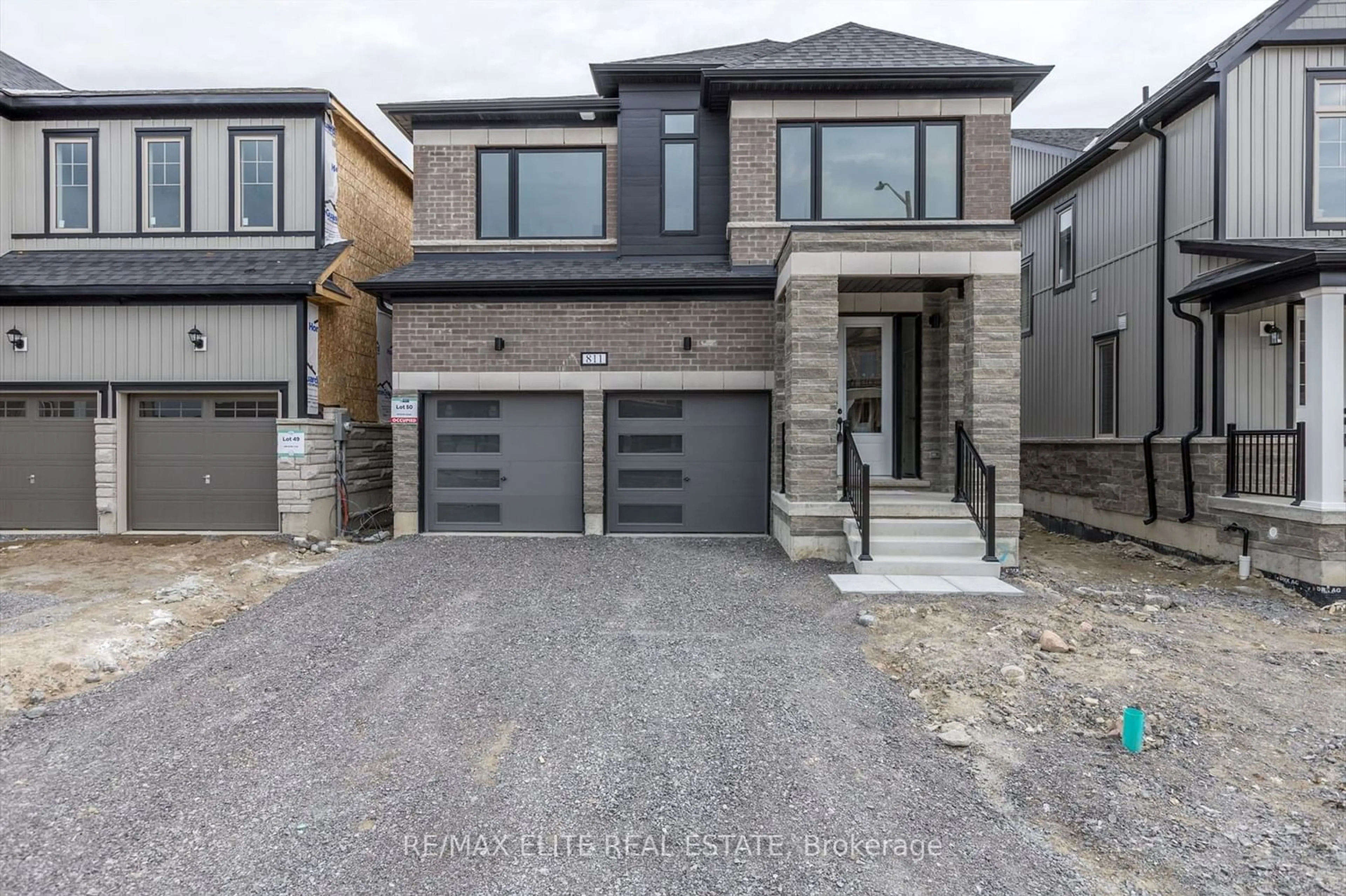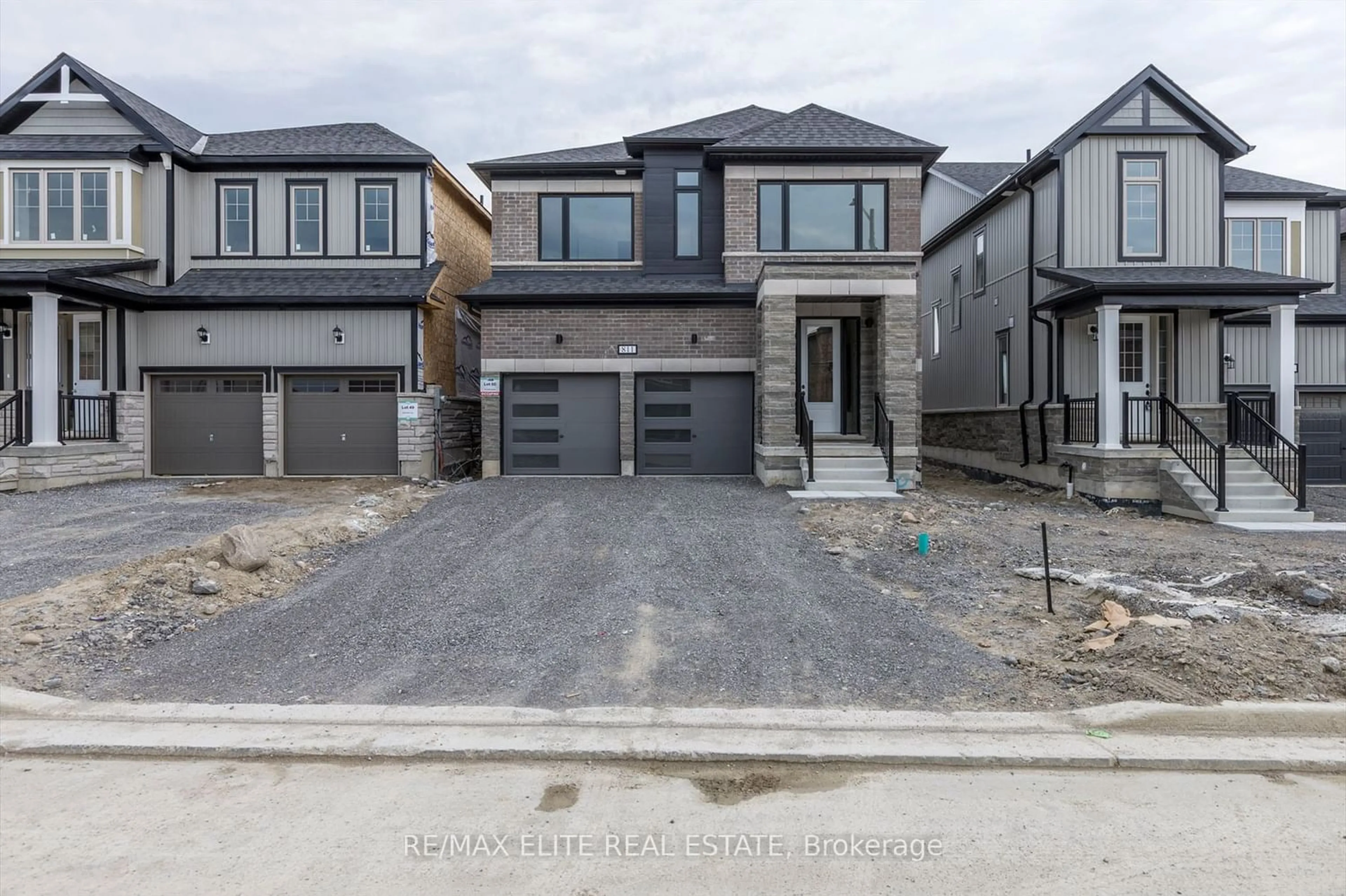811 Griffin Tr, Peterborough, Ontario K9K 0J4
Contact us about this property
Highlights
Estimated ValueThis is the price Wahi expects this property to sell for.
The calculation is powered by our Instant Home Value Estimate, which uses current market and property price trends to estimate your home’s value with a 90% accuracy rate.Not available
Price/Sqft-
Est. Mortgage$4,037/mo
Tax Amount (2024)-
Days On Market191 days
Description
Luxurious BRAND NEW NEVER LIVED IN Home by Bromont Homes: (The Cunningham Model) in the community of Natures Edge is perfectly situated on the edge of Peterborough where city meets country. Explore hiking trails, parks and the beauty of nature on your doorstep and enjoy the convenience of close proximity to stores, schools, restaurants, entertainment and the Peterborough Regional Hospital. The modern, impressive brick and stone exterior invites you into the spacious well designed open plan main floor with 9 foot ceilings, massive windows throughout, oak stair case, elegant wood floors in living room and stone countertops in the kitchen - plenty of room to entertain all your friends and family. At the end of your day retire to your primary bedroom with walk-in closet and private spa like en-suit with huge shower, free standing soaker tub and double sink. 2nd bedroom has private en-suit while bedrooms 3 and 4 have direct access to a shared bathroom. This home has all the comforts to meet todays lifestyle! Create memories in this home for years to come. Offers welcome any time!
Property Details
Interior
Features
Main Floor
Kitchen
5.63 x 4.56Open Concept
Living
7.47 x 3.93Combined W/Dining / Open Concept
Exterior
Features
Parking
Garage spaces 2
Garage type Attached
Other parking spaces 2
Total parking spaces 4
Property History
 40
40


