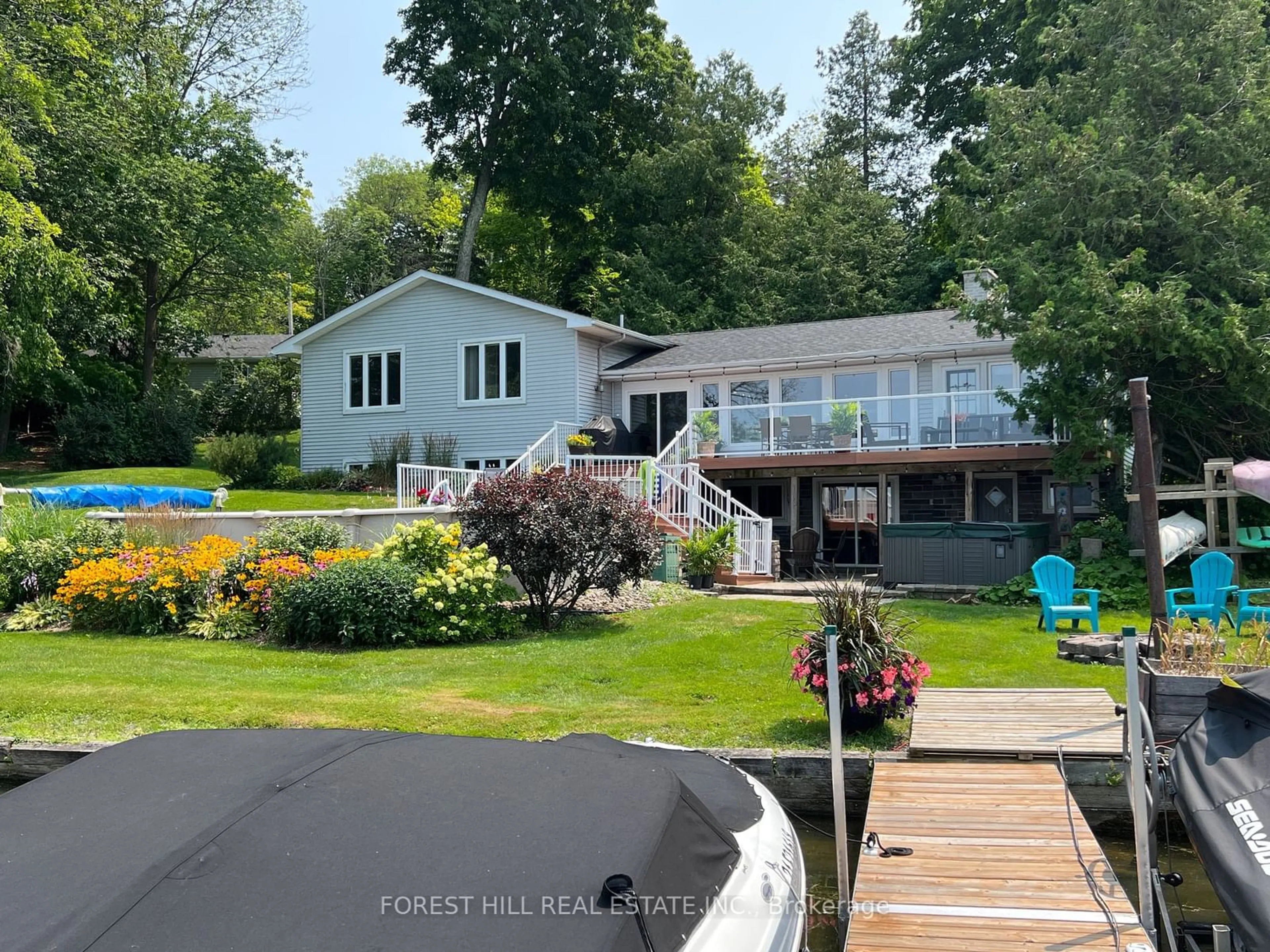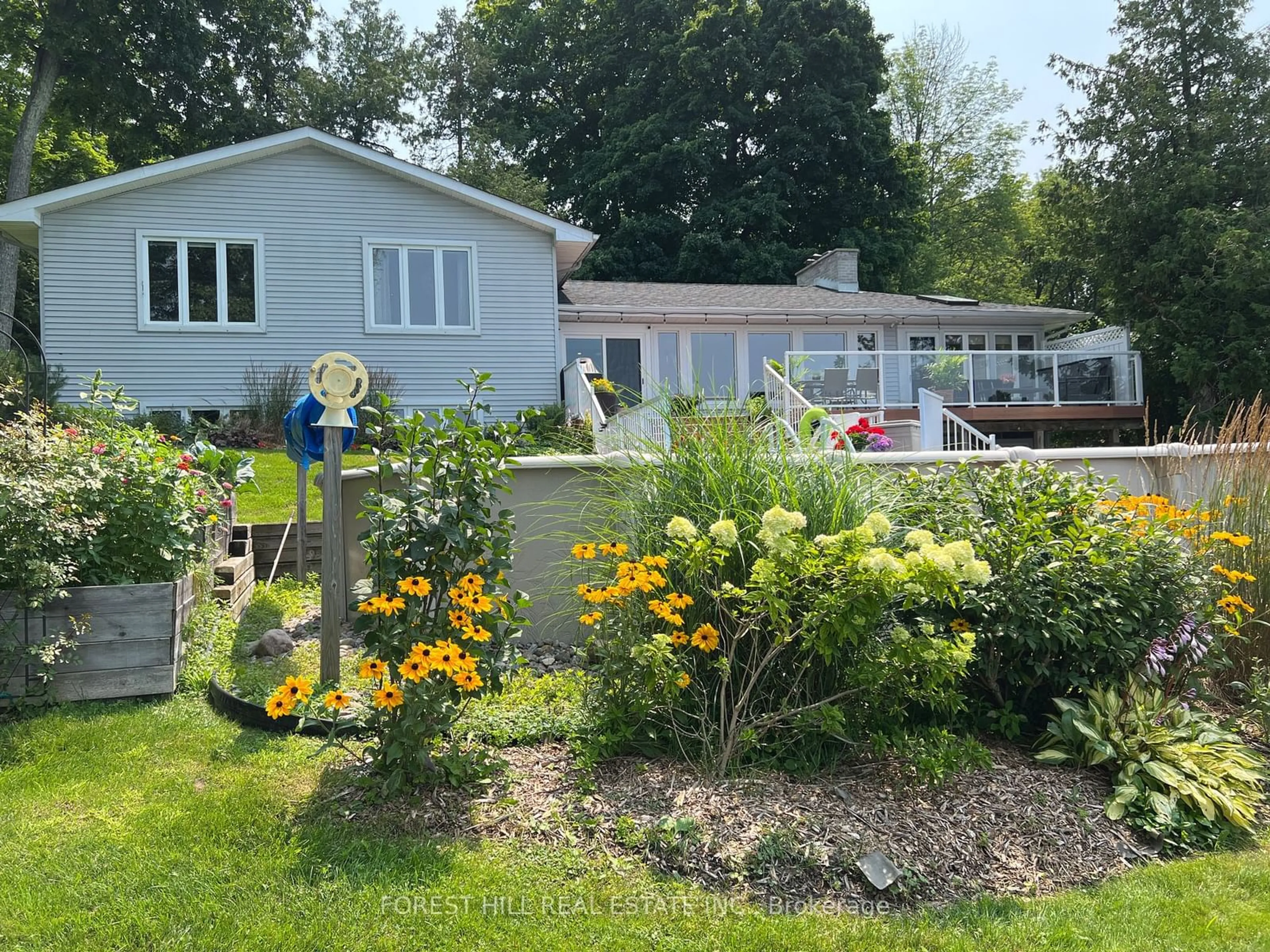298 Fife Ave, Smith-Ennismore-Lakefield, Ontario K9J 6X3
Contact us about this property
Highlights
Estimated ValueThis is the price Wahi expects this property to sell for.
The calculation is powered by our Instant Home Value Estimate, which uses current market and property price trends to estimate your home’s value with a 90% accuracy rate.$1,143,000*
Price/Sqft-
Days On Market3 days
Est. Mortgage$5,574/mth
Tax Amount (2024)$4,460/yr
Description
Location! Location! Location! This Light, Bright and Airy Lakefront home Features Expansive Windows with 180 degree views of Chemong Lake. Main Floor Features His and Her's office, An Open Concept Living/Dining Room with Wood Burning Fire Place, Sunroom with Wrap Around Windows and a Stunning Remodelled Kitchen with Custom Cabinetry, Granite Counters, and a Large Pantry/Mudroom. The Primary Bedroom Features an Ensuite Bathroom with Jetted Soaker Tub, Double Sinks and Stand Up Glass Shower Stall and a Large Walk in Closet and Overlooks the serene property and the lake. Two Extra Bedrooms Grace the Upper Level, One that Overlooks the Lakeside and the Other Overlooking the Park Like Yard. A Luxurious 4 Piece Bath and Laundry Closet Complete the Upper Level. The Finished Walk-Out Lower Level Features a 4th Bedroom, Family Room, Games Room and another Full Bathroom. Outdoors, the Private, Park-Like Lot Features a Mature Privacy Hedge, a Two-Tier Deck for Dining and Lounging, a 15'x30' pool and Perennial Gardens for a Full Year-Round Oasis. Three car extra deep garage and oversized circular driveway are unique amenities for a lakefront property. Enjoy access to Natural Gas, High Speed Internet, A Close Proximity to Retail Shopping, Highways and only a short drive to Toronto. Or Enjoy your day and Have a number of Restaurants Deliver. Come have a Look at this Beautiful Property and Start Living the Lake Lifestyle! The Perfect Family Home.
Property Details
Interior
Features
Upper Floor
Prim Bdrm
4.38 x 4.392nd Br
3.67 x 3.453rd Br
2.73 x 2.97Bathroom
2.36 x 2.734 Pc Bath
Exterior
Features
Parking
Garage spaces 3
Garage type Detached
Other parking spaces 10
Total parking spaces 13
Property History
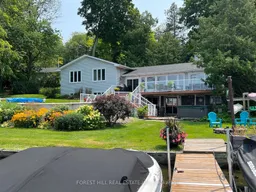 38
38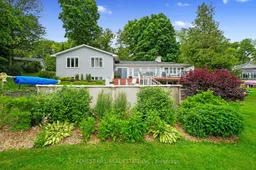 38
38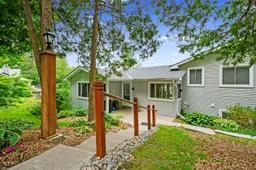 39
39
