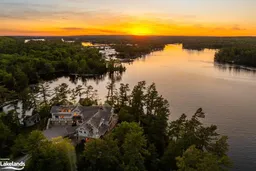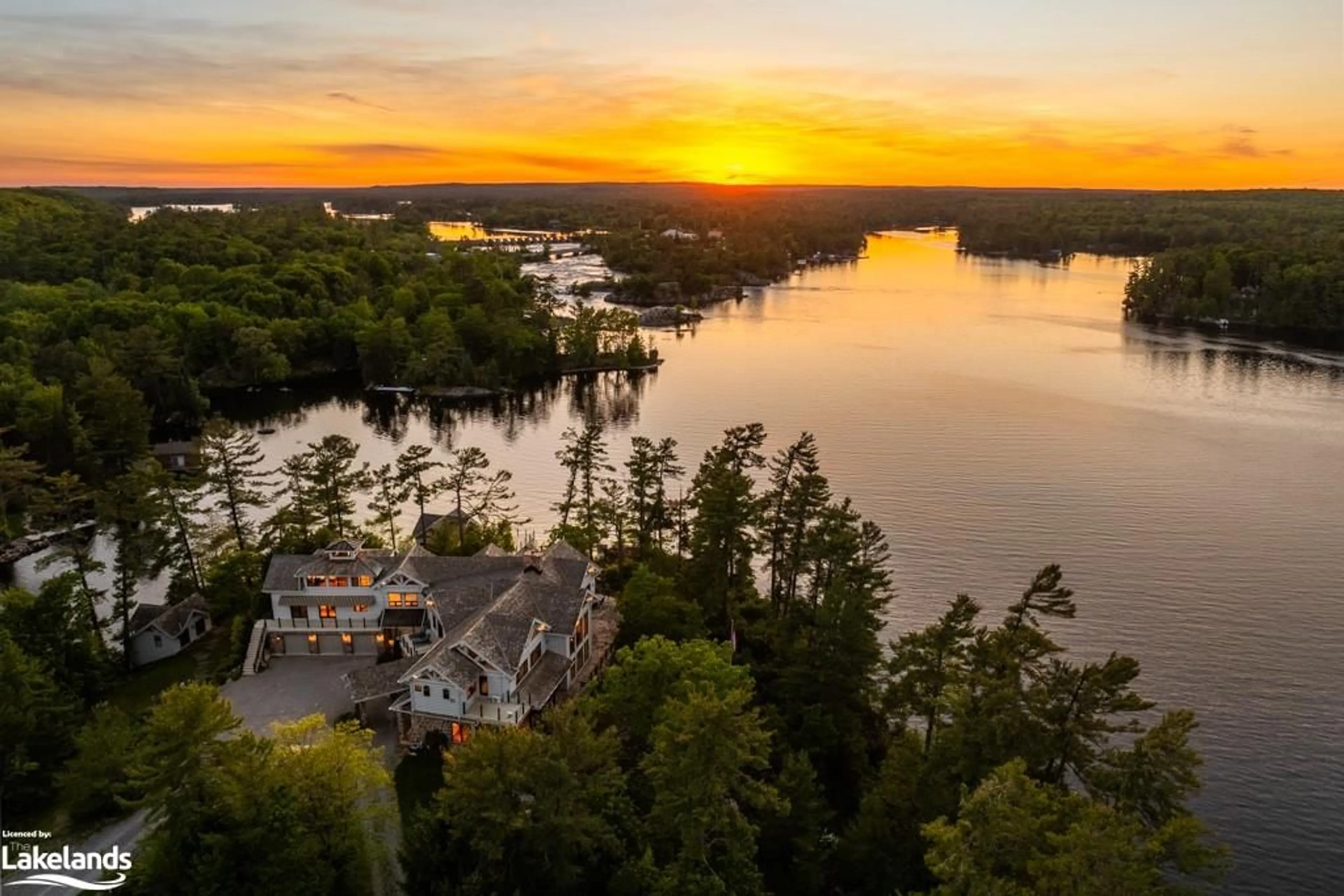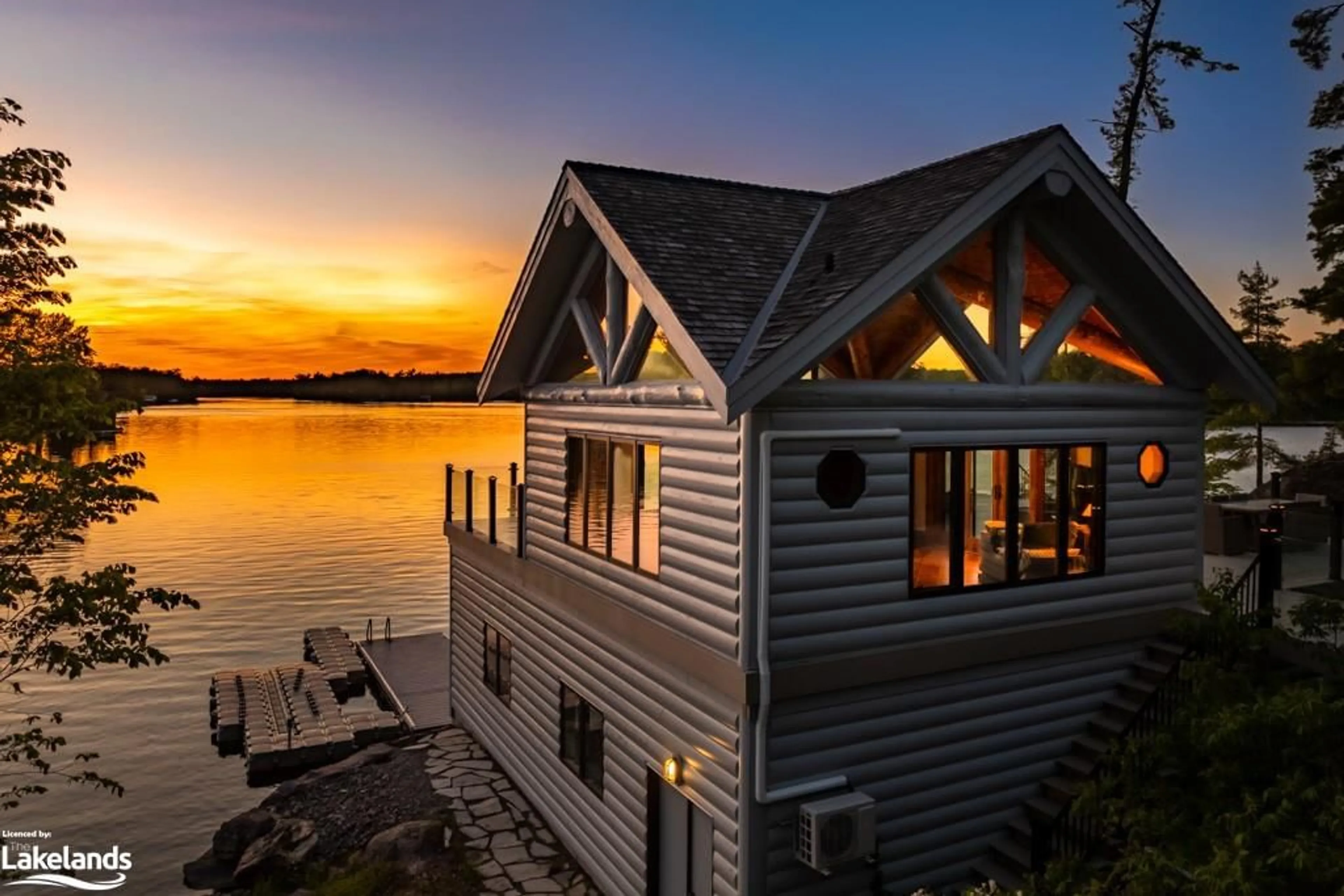2884 Fire Route 47, Smith-Ennismore, Ontario K0L 2H0
Contact us about this property
Highlights
Estimated ValueThis is the price Wahi expects this property to sell for.
The calculation is powered by our Instant Home Value Estimate, which uses current market and property price trends to estimate your home’s value with a 90% accuracy rate.$2,726,000*
Price/Sqft$911/sqft
Days On Market36 days
Est. Mortgage$31,329/mth
Tax Amount (2024)$30,022/yr
Description
Custom built to exacting standards and lovingly maintained by the current owners, this architectural masterpiece is located on prestigious Stoney Lake and offers a unique blend of luxury and privacy. Situated on a 3.34-acre peninsula and just 20 minutes from Lakefield, ON, and 1.5 hours from the GTA via the 407, this exquisite 8,000 SF lakefront home provides a serene escape from the city. Designed to maximise its stunning location, the home features water views from all principal rooms. The expansive lakeside deck wraps around the front of the house, boasting a large hot tub, dining area, and spectacular lake views. Enjoy the unique experience of sunrise from the master bedroom and sunset from the bar area or boathouse deck. The Great Room impresses with 35 foot ceilings, a dual-sided gas fireplace, and a full wet bar, while the catering kitchen and formal dining room make hosting effortless. The property includes sunrise and sunset docks, a self-contained guest suite, a guest cabin with two decks overlooking the cove, and a two-story boathouse with upper living quarters. The three-bay heated garage provides ample space for luxury vehicles. With 770 feet of shoreline and a 35-foot lilac hedge, privacy is ensured. The east lawn features a beautiful dahlia garden, adding to the charm of the estate. Conveniently located near the charming towns of Buckhorn and Lakefield, and just 30 minutes from Peterborough’s amenities, this unparalleled lakehouse offers both tranquillity and accessibility, making it perfect for those who love to entertain and appreciate the finer things in life.
Property Details
Interior
Features
Main Floor
Living Room
9.73 x 5.94Recreation Room
3.40 x 3.48Dining Room
6.27 x 4.50Family Room
10.82 x 6.27Exterior
Features
Parking
Garage spaces 3
Garage type -
Other parking spaces 8
Total parking spaces 11
Property History
 44
44

